Лестница с стенами из вагонки и деревянными стенами – фото дизайна интерьера
Сортировать:
Бюджет
Сортировать:Популярное за сегодня
201 - 220 из 1 988 фото
1 из 3
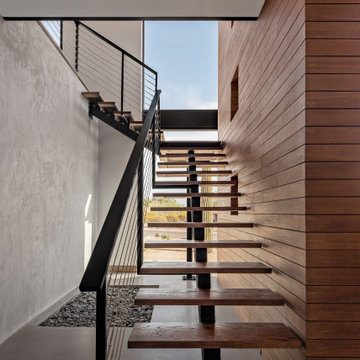
Стильный дизайн: лестница на больцах в современном стиле с деревянными ступенями, перилами из тросов и деревянными стенами без подступенок - последний тренд
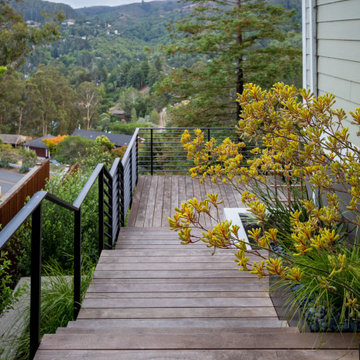
© Jude Parkinson-Morgan All Rights Reserved
Источник вдохновения для домашнего уюта: прямая деревянная лестница среднего размера в современном стиле с деревянными ступенями, металлическими перилами и деревянными стенами
Источник вдохновения для домашнего уюта: прямая деревянная лестница среднего размера в современном стиле с деревянными ступенями, металлическими перилами и деревянными стенами
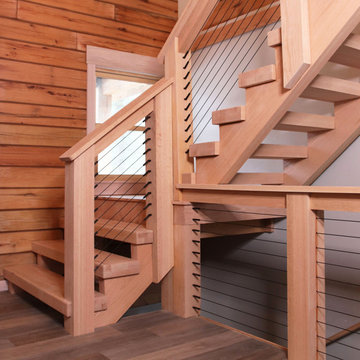
Black cable railing system on interior staircase with heavy timber wood steps, stringers, and posts.
www.Keuka-Studios.com
Стильный дизайн: угловая лестница среднего размера в стиле рустика с деревянными ступенями, перилами из тросов и деревянными стенами без подступенок - последний тренд
Стильный дизайн: угловая лестница среднего размера в стиле рустика с деревянными ступенями, перилами из тросов и деревянными стенами без подступенок - последний тренд
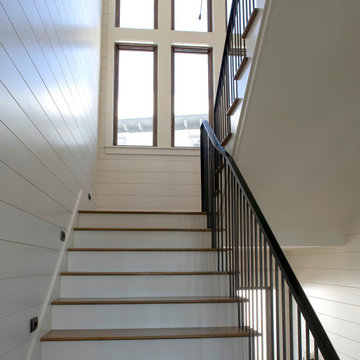
На фото: большая п-образная лестница в морском стиле с деревянными ступенями, металлическими перилами, крашенными деревянными подступенками и стенами из вагонки
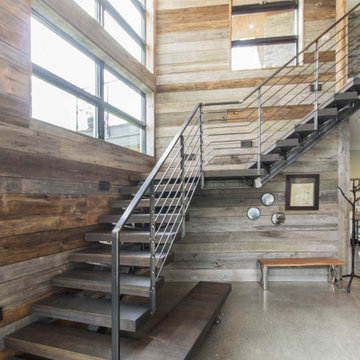
Идея дизайна: деревянная лестница в стиле модернизм с металлическими перилами и деревянными стенами
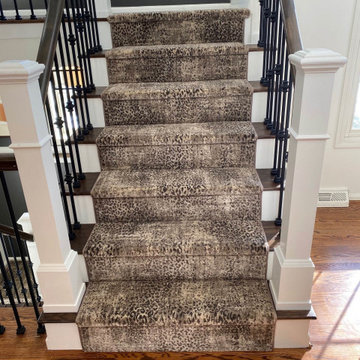
King Cheetah in Dune by Stanton Corporation installed as a stair runner in Clarkston, MI.
На фото: п-образная лестница среднего размера в стиле неоклассика (современная классика) с деревянными ступенями, ковровыми подступенками, металлическими перилами и деревянными стенами
На фото: п-образная лестница среднего размера в стиле неоклассика (современная классика) с деревянными ступенями, ковровыми подступенками, металлическими перилами и деревянными стенами

This exterior deck renovation and reconstruction project included structural analysis and design services to install new stairs and landings as part of a new two-tiered floor plan. A new platform and stair were designed to connect the upper and lower levels of this existing deck which then allowed for enhanced circulation.
The construction included structural framing modifications, new stair and landing construction, exterior renovation of the existing deck, new railings and painting.
Pisano Development Group provided preliminary analysis, design services and construction management services.
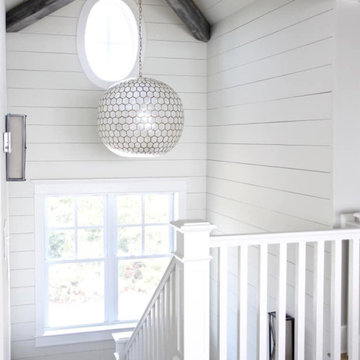
Источник вдохновения для домашнего уюта: п-образная деревянная лестница с деревянными ступенями, деревянными перилами и стенами из вагонки
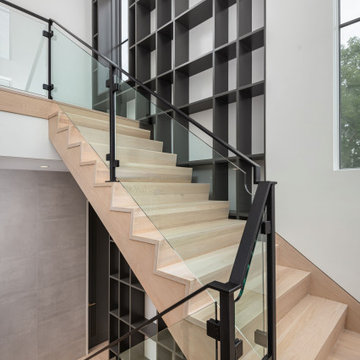
Two Story Built-in flanking a free standing staircase
with glass and metal railing.
Modern Staircase Design.
Стильный дизайн: большая угловая деревянная лестница в стиле модернизм с деревянными ступенями, металлическими перилами и деревянными стенами - последний тренд
Стильный дизайн: большая угловая деревянная лестница в стиле модернизм с деревянными ступенями, металлическими перилами и деревянными стенами - последний тренд
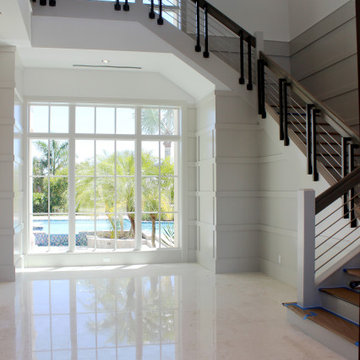
½” stainless steel rod, 1-9/16” stainless steel post, side mounted stainless-steel rod supports, white oak custom handrail with mitered joints, and white oak treads.
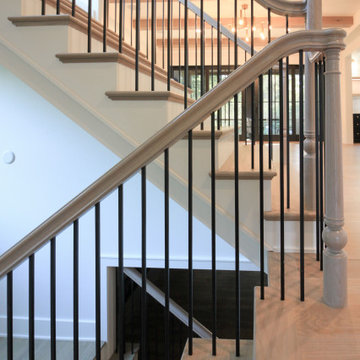
На фото: большая лестница на больцах в стиле фьюжн с деревянными ступенями, крашенными деревянными подступенками, перилами из смешанных материалов и стенами из вагонки

The main internal feature of the house, the design of the floating staircase involved extensive days working together with a structural engineer to refine so that each solid timber stair tread sat perfectly in between long vertical timber battens without the need for stair stringers. This unique staircase was intended to give a feeling of lightness to complement the floating facade and continuous flow of internal spaces.
The warm timber of the staircase continues throughout the refined, minimalist interiors, with extensive use for flooring, kitchen cabinetry and ceiling, combined with luxurious marble in the bathrooms and wrapping the high-ceilinged main bedroom in plywood panels with 10mm express joints.
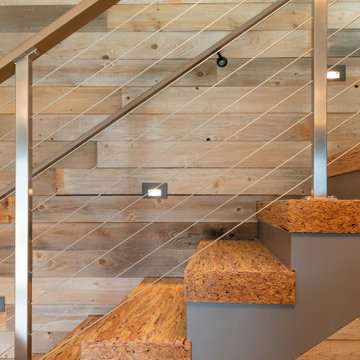
Свежая идея для дизайна: угловая лестница среднего размера в стиле модернизм с деревянными ступенями, крашенными деревянными подступенками, перилами из тросов и деревянными стенами - отличное фото интерьера
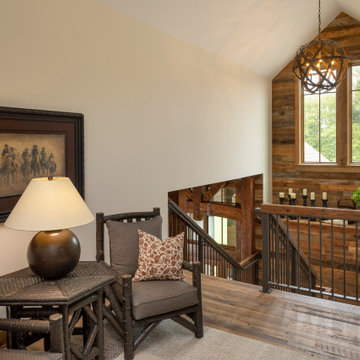
Open stairway with barn wood accents and custom metal railing system
Пример оригинального дизайна: большая п-образная деревянная лестница в стиле рустика с деревянными ступенями, металлическими перилами и деревянными стенами
Пример оригинального дизайна: большая п-образная деревянная лестница в стиле рустика с деревянными ступенями, металлическими перилами и деревянными стенами
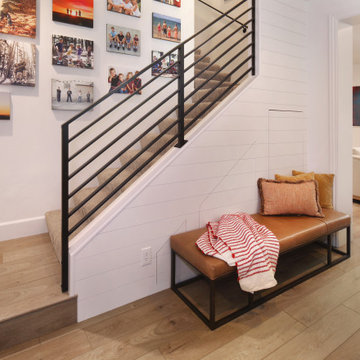
Staircase with concealed storage beneath, modern railing, and family photos.
Пример оригинального дизайна: маленькая угловая лестница в стиле модернизм с ступенями с ковровым покрытием, ковровыми подступенками, металлическими перилами и стенами из вагонки для на участке и в саду
Пример оригинального дизайна: маленькая угловая лестница в стиле модернизм с ступенями с ковровым покрытием, ковровыми подступенками, металлическими перилами и стенами из вагонки для на участке и в саду
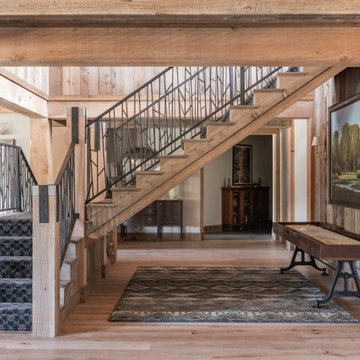
Свежая идея для дизайна: большая угловая лестница в стиле рустика с ступенями с ковровым покрытием, ковровыми подступенками, металлическими перилами и деревянными стенами - отличное фото интерьера
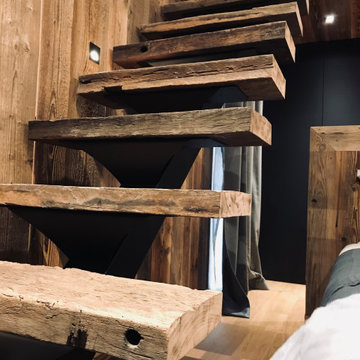
Escalier sur mesure; limon en métal noir et marches en bois brutes.
Cet escalier permet d'accéder à une salle de bain en mezzanine.
Une chambre parentale unique avec un style montagnard contemporain.

This sanctuary-like home is light, bright, and airy with a relaxed yet elegant finish. Influenced by Scandinavian décor, the wide plank floor strikes the perfect balance of serenity in the design. Floor: 9-1/2” wide-plank Vintage French Oak Rustic Character Victorian Collection hand scraped pillowed edge color Scandinavian Beige Satin Hardwax Oil. For more information please email us at: sales@signaturehardwoods.com

Little Siesta Cottage- This 1926 home was saved from destruction and moved in three pieces to the site where we deconstructed the revisions and re-assembled the home the way we suspect it originally looked.
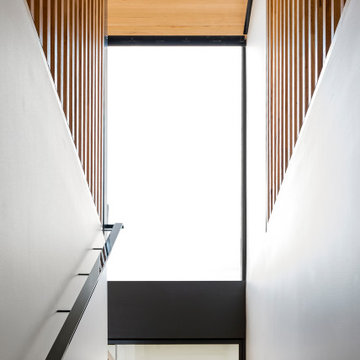
The main internal feature of the house, the design of the floating staircase involved extensive days working together with a structural engineer to refine so that each solid timber stair tread sat perfectly in between long vertical timber battens without the need for stair stringers. This unique staircase was intended to give a feeling of lightness to complement the floating facade and continuous flow of internal spaces.
The warm timber of the staircase continues throughout the refined, minimalist interiors, with extensive use for flooring, kitchen cabinetry and ceiling, combined with luxurious marble in the bathrooms and wrapping the high-ceilinged main bedroom in plywood panels with 10mm express joints.
Лестница с стенами из вагонки и деревянными стенами – фото дизайна интерьера
11