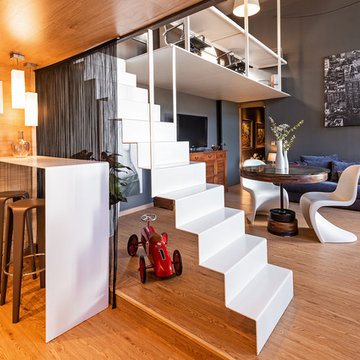Лестница с стеклянными ступенями и акриловыми ступенями – фото дизайна интерьера
Сортировать:
Бюджет
Сортировать:Популярное за сегодня
141 - 160 из 1 135 фото
1 из 3
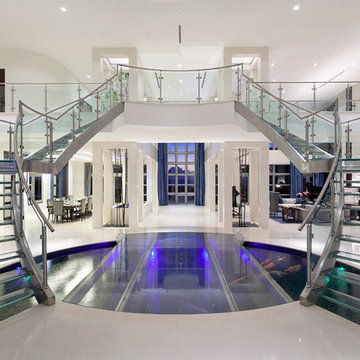
The sweeping dual staircase flanks an indoor Koi Pond that is covered in glass. Walk over the Koi to continue into the beach mansion.
Свежая идея для дизайна: огромная изогнутая лестница в современном стиле с стеклянными ступенями - отличное фото интерьера
Свежая идея для дизайна: огромная изогнутая лестница в современном стиле с стеклянными ступенями - отличное фото интерьера
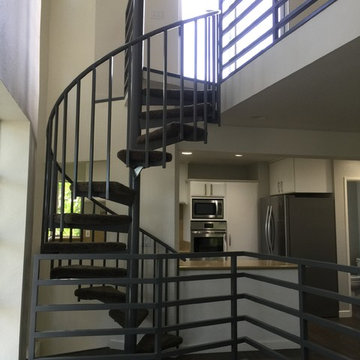
Open floor plan makes great use of space available.
Свежая идея для дизайна: винтовая лестница среднего размера в современном стиле с акриловыми ступенями и металлическими перилами - отличное фото интерьера
Свежая идея для дизайна: винтовая лестница среднего размера в современном стиле с акриловыми ступенями и металлическими перилами - отличное фото интерьера
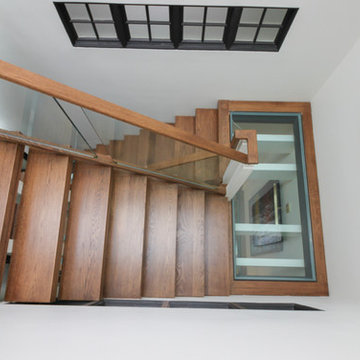
These stairs span over three floors and each level is cantilevered on two central spine beams; lack of risers and see-thru glass landings allow for plenty of natural light to travel throughout the open stairwell and into the adjacent open areas; 3 1/2" white oak treads and stringers were manufactured by our craftsmen under strict quality control standards, and were delivered and installed by our experienced technicians. CSC 1976-2020 © Century Stair Company LLC ® All Rights Reserved.
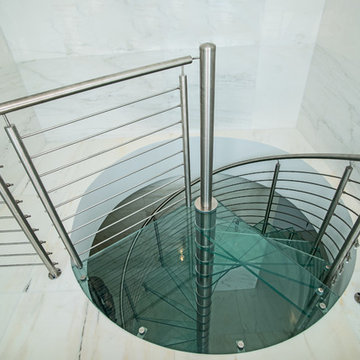
A glass landing was installed on the second floor to allow more natural light inside below.
Идея дизайна: винтовая лестница среднего размера в стиле модернизм с стеклянными ступенями и металлическими перилами без подступенок
Идея дизайна: винтовая лестница среднего размера в стиле модернизм с стеклянными ступенями и металлическими перилами без подступенок
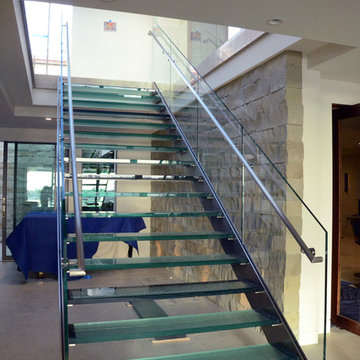
На фото: прямая лестница среднего размера в стиле модернизм с стеклянными ступенями без подступенок
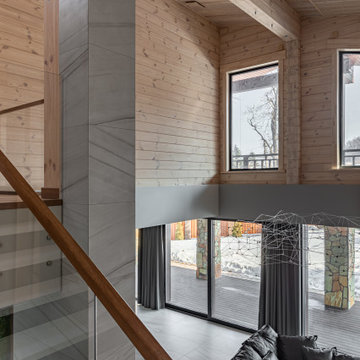
Пример оригинального дизайна: п-образная бетонная лестница среднего размера в современном стиле с акриловыми ступенями, перилами из смешанных материалов и деревянными стенами
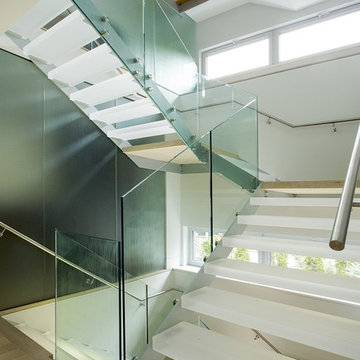
OVERVIEW
Set into a mature Boston area neighborhood, this sophisticated 2900SF home offers efficient use of space, expression through form, and myriad of green features.
MULTI-GENERATIONAL LIVING
Designed to accommodate three family generations, paired living spaces on the first and second levels are architecturally expressed on the facade by window systems that wrap the front corners of the house. Included are two kitchens, two living areas, an office for two, and two master suites.
CURB APPEAL
The home includes both modern form and materials, using durable cedar and through-colored fiber cement siding, permeable parking with an electric charging station, and an acrylic overhang to shelter foot traffic from rain.
FEATURE STAIR
An open stair with resin treads and glass rails winds from the basement to the third floor, channeling natural light through all the home’s levels.
LEVEL ONE
The first floor kitchen opens to the living and dining space, offering a grand piano and wall of south facing glass. A master suite and private ‘home office for two’ complete the level.
LEVEL TWO
The second floor includes another open concept living, dining, and kitchen space, with kitchen sink views over the green roof. A full bath, bedroom and reading nook are perfect for the children.
LEVEL THREE
The third floor provides the second master suite, with separate sink and wardrobe area, plus a private roofdeck.
ENERGY
The super insulated home features air-tight construction, continuous exterior insulation, and triple-glazed windows. The walls and basement feature foam-free cavity & exterior insulation. On the rooftop, a solar electric system helps offset energy consumption.
WATER
Cisterns capture stormwater and connect to a drip irrigation system. Inside the home, consumption is limited with high efficiency fixtures and appliances.
TEAM
Architecture & Mechanical Design – ZeroEnergy Design
Contractor – Aedi Construction
Photos – Eric Roth Photography
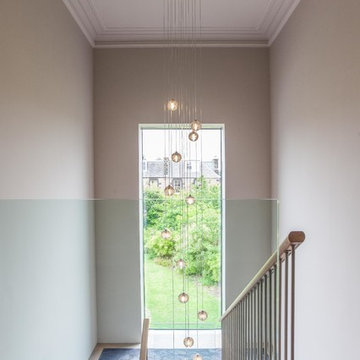
Our 14 Lights bubbles with bespoke 5 meter drop.
На фото: лестница на больцах, среднего размера в современном стиле с стеклянными ступенями и металлическими перилами
На фото: лестница на больцах, среднего размера в современном стиле с стеклянными ступенями и металлическими перилами
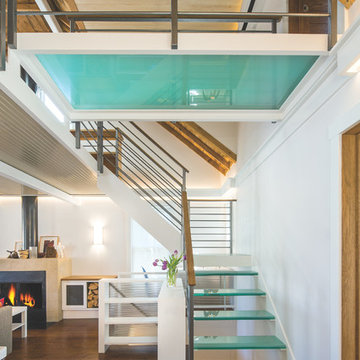
На фото: большая угловая лестница в современном стиле с стеклянными ступенями и металлическими перилами без подступенок с
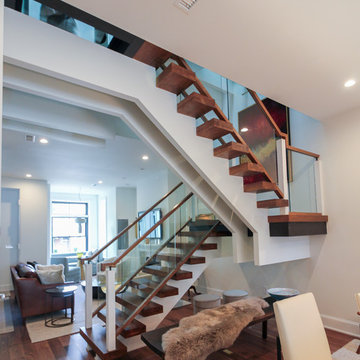
These stairs span over three floors and each level is cantilevered on two central spine beams; lack of risers and see-thru glass landings allow for plenty of natural light to travel throughout the open stairwell and into the adjacent open areas; 3 1/2" white oak treads and stringers were manufactured by our craftsmen under strict quality control standards, and were delivered and installed by our experienced technicians. CSC 1976-2020 © Century Stair Company LLC ® All Rights Reserved.
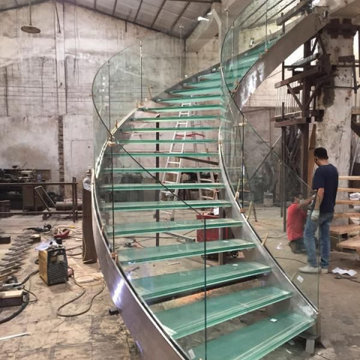
Стильный дизайн: большая изогнутая лестница в стиле модернизм с стеклянными ступенями, стеклянными подступенками и стеклянными перилами - последний тренд
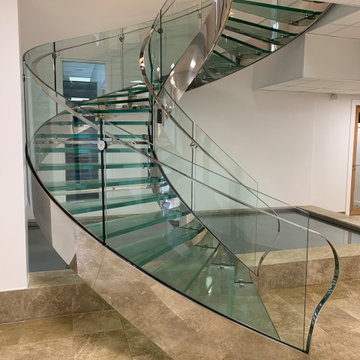
Источник вдохновения для домашнего уюта: изогнутая лестница с стеклянными ступенями и стеклянными перилами
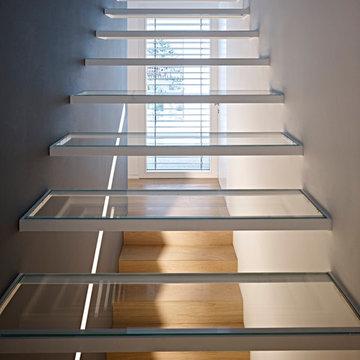
Carlo Baroni
Источник вдохновения для домашнего уюта: лестница на больцах в современном стиле с стеклянными ступенями без подступенок
Источник вдохновения для домашнего уюта: лестница на больцах в современном стиле с стеклянными ступенями без подступенок
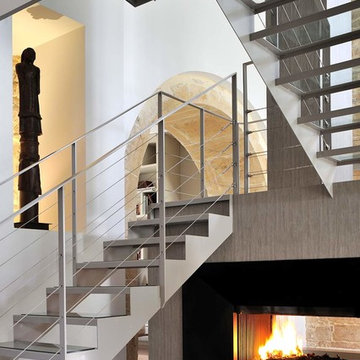
На фото: большая п-образная лестница в стиле лофт с стеклянными ступенями без подступенок с
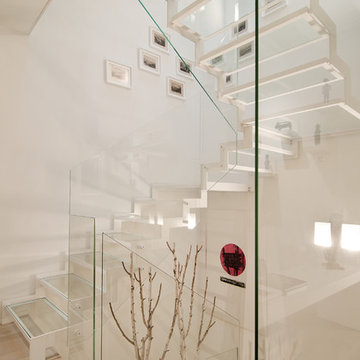
ph: Raffaella Fornasier
Источник вдохновения для домашнего уюта: п-образная лестница в современном стиле с стеклянными ступенями и стеклянными перилами без подступенок
Источник вдохновения для домашнего уюта: п-образная лестница в современном стиле с стеклянными ступенями и стеклянными перилами без подступенок
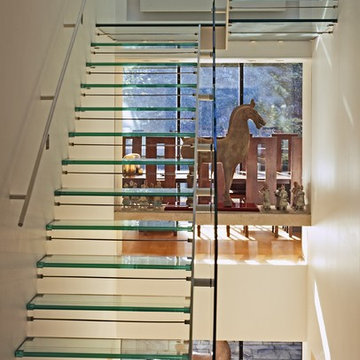
completed while working for rick mather architects
На фото: лестница в современном стиле с стеклянными ступенями без подступенок
На фото: лестница в современном стиле с стеклянными ступенями без подступенок
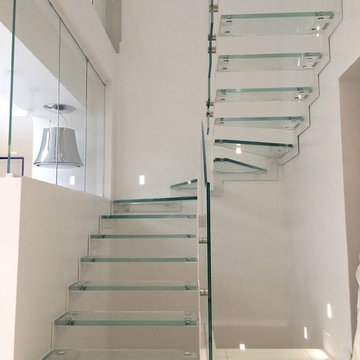
lien galerie produit / product gallery link => http://trescalini.fr/escaliers-droits/lounge/
FR
Trescalini - Escalier Lounge, structure en acier thermolaqué blanc, marches et garde-corps en verre extra clair, demi-tournant par marches balancées.
ESCALIER LOUNGE
. escalier : autoportant droit, quart ou demi tournant
. structure : un ou deux limons latéraux en crémaillère (en L) en inox ou en acier laqué
. marches : verre / bois (chêne, hêtre, ou autre sur demande) / inox / acier laqué
. garde-corps : verre / verre et inox / inox / verre et acier laqué / acier laqué
EN
Trescalini - Lounge stairs, structure in white lacquered steel, extra clear glass steps and railings, half turn
LOUNGE STAIRS
. stairs : straight, quarter or half turn, free standing
. frame : one or two lateral beams in L shape, in stainless steel or lacquered steel
. steps : glass / wood (oak, beech or other on demand) / stainless steel / lacquered steel
. railing : glass / glass and stainless steel / stainless steel / glass and lacquered steel / lacquered steel
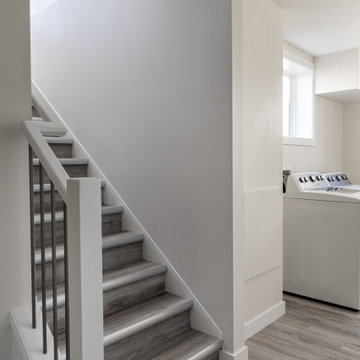
This was the another opportunity to work with one of our favorite clients on one of her projects. This time she wanted to completely revamp a recently purchased make-shift revenue property and convert it to a legal three-suiter maximizing rental income in a prime rental area close to NAIT. The mid-fifties semi-bungalow was in quite poor condition, so it was a challenging opportunity to address the various structural deficiencies while keeping the project at a reasonable budget. We gutted and opened up all three floors, removed a poorly constructed rear addition, and created three comfortable suites on the three separate floors. Compare the before and after pictures - a complete transformation!
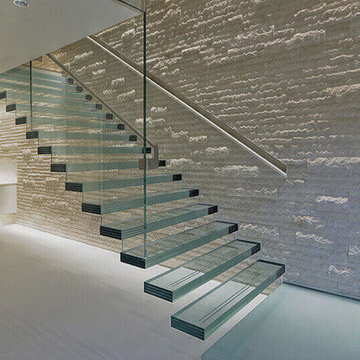
all glass floating staircase design&build
glass tread option:
1/2/+1/2 laminated tempered glass,
3/8+3/8+3/8 laminated tempered glass
1/2/+1/2+1/2 laminated tempered glass
glass color: clear glass or low iron glass
Лестница с стеклянными ступенями и акриловыми ступенями – фото дизайна интерьера
8
