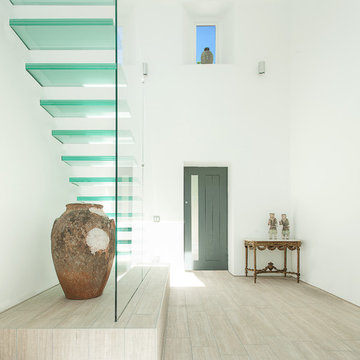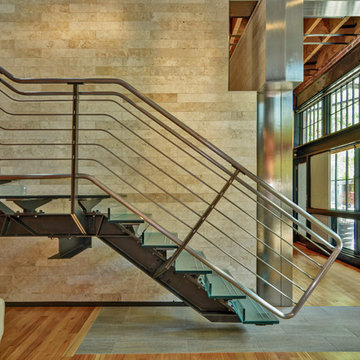Лестница с стеклянными ступенями и акриловыми ступенями – фото дизайна интерьера
Сортировать:
Бюджет
Сортировать:Популярное за сегодня
101 - 120 из 1 135 фото
1 из 3
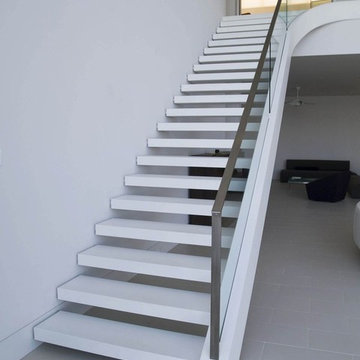
Quintessential Modern - less is more
Стильный дизайн: большая лестница на больцах в морском стиле с акриловыми ступенями без подступенок - последний тренд
Стильный дизайн: большая лестница на больцах в морском стиле с акриловыми ступенями без подступенок - последний тренд
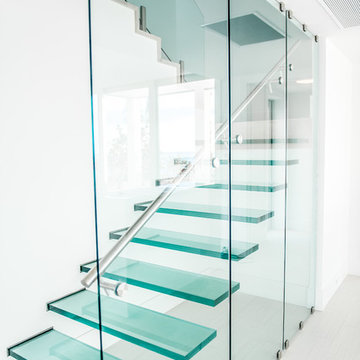
На фото: лестница на больцах в современном стиле с стеклянными ступенями и стеклянными перилами без подступенок
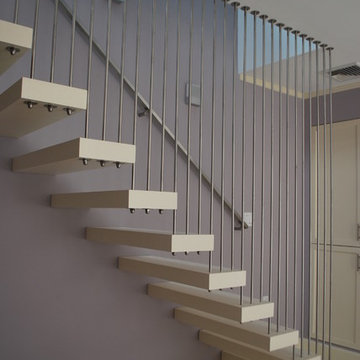
Contemporary staircase leading up to the attic
На фото: лестница на больцах, среднего размера в стиле неоклассика (современная классика) с акриловыми ступенями с
На фото: лестница на больцах, среднего размера в стиле неоклассика (современная классика) с акриловыми ступенями с
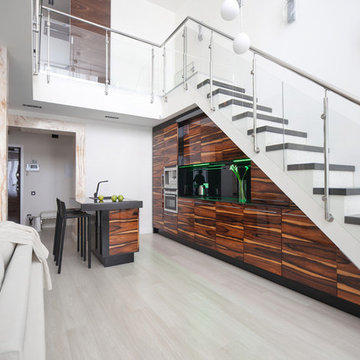
Пример оригинального дизайна: прямая лестница в современном стиле с акриловыми ступенями и кладовкой или шкафом под ней
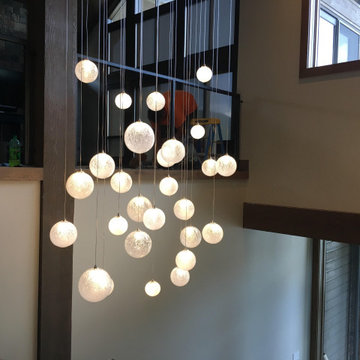
Стильный дизайн: лестница на больцах, среднего размера в современном стиле с стеклянными ступенями, стеклянными подступенками и металлическими перилами - последний тренд
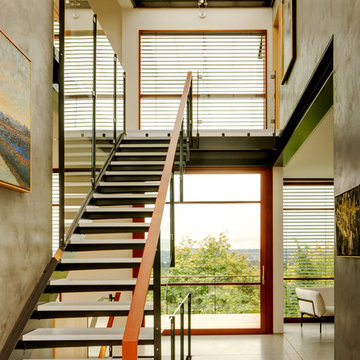
With a compact form and several integrated sustainable systems, the Capitol Hill Residence achieves the client’s goals to maximize the site’s views and resources while responding to its micro climate. Some of the sustainable systems are architectural in nature. For example, the roof rainwater collects into a steel entry water feature, day light from a typical overcast Seattle sky penetrates deep into the house through a central translucent slot, and exterior mounted mechanical shades prevent excessive heat gain without sacrificing the view. Hidden systems affect the energy consumption of the house such as the buried geothermal wells and heat pumps that aid in both heating and cooling, and a 30 panel photovoltaic system mounted on the roof feeds electricity back to the grid.
The minimal foundation sits within the footprint of the previous house, while the upper floors cantilever off the foundation as if to float above the front entry water feature and surrounding landscape. The house is divided by a sloped translucent ceiling that contains the main circulation space and stair allowing daylight deep into the core. Acrylic cantilevered treads with glazed guards and railings keep the visual appearance of the stair light and airy allowing the living and dining spaces to flow together.
While the footprint and overall form of the Capitol Hill Residence were shaped by the restrictions of the site, the architectural and mechanical systems at work define the aesthetic. Working closely with a team of engineers, landscape architects, and solar designers we were able to arrive at an elegant, environmentally sustainable home that achieves the needs of the clients, and fits within the context of the site and surrounding community.
(c) Steve Keating Photography
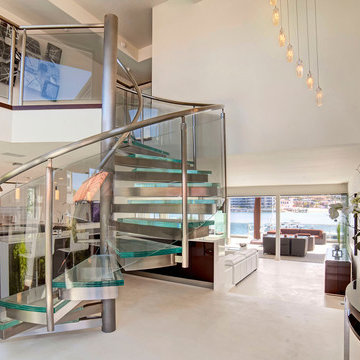
Designed By: Sarah Buehlman
Marc and Mandy Maister were clients and fans of Cantoni before they purchased this harbor home on Balboa Island. The South African natives originally met designer Sarah Buehlman and Cantoni’s Founder and CEO Michael Wilkov at a storewide sale, and quickly established a relationship as they bought furnishings for their primary residence in Newport Beach.
So, when the couple decided to invest in this gorgeous second home, in one of the ritziest enclaves in North America, they sought Sarah’s help in transforming the outdated 1960’s residence into a modern marvel. “It’s now the ultimate beach house,” says Sarah, “and finished in Cantoni from top to bottom—including new custom cabinetry installed throughout.”
But let’s back up. This project began when Mandy contacted Sarah in the midst of the remodel process (in December 2010), asking if she could come take a look and help with the overall design.
“The plans were being drawn up with an architect, and they opted not to move anything major. Instead, they updated everything—as in the small carpeted staircase that became a gorgeous glass and metal sculpture,” Sarah explains. She took photographs and measurements, and then set to work creating the scaled renderings. “Marc and Mandy were drawn to the One and Only Collection. It features a high-gloss brown and white color scheme which served as inspiration for the project,” says Sarah.
Primary pieces in the expansive living area include the Mondrian leather sectional, the Involution sculpture, and a pair of Vladimir Kagan Corkscrew swivel chairs. The Maisters needed a place to house all their electronics but didn’t want a typical entertainment center. The One and Only buffet was actually modified by our skilled shop technicians, in our distribution center, so it could accommodate all the couple’s media equipment. “These artisans are another one of our hidden strengths—in addition to the design tools, inventory and extensive resources we have to get a job done,” adds Sarah. Marc and Mandy also fell in love with the exotic Makassar ebony wood in the Ritz Collection, which Sarah combined in the master bedroom with the Ravenna double chaise to provide an extra place to sit and enjoy the beautiful harbor views.
Beyond new furnishings, the Maisters also decided to completely redo their kitchen. And though Marc and Mandy did not have a chance to actually see our kitchen displays, having worked with Sarah over the years, they had immense trust in our commitment to craftsmanship and quality. In fact, they opted for new cabinetry in four bathrooms as well as the laundry room based on our 3D renderings and lacquer samples alone—without ever opening a drawer. “Their trust in my expertise and Cantoni’s reputation were a major deciding factor,” says Sarah.
This plush second home, complete with a private boat dock right out back, counts as one of Sarah’s proudest accomplishments. “These long-time clients are great. They love Cantoni and appreciate high quality Italian furnishings in particular. The home is so gorgeous that once you are inside and open the Nano doors, you simply don’t want to leave.” The job took almost two years to complete, but everyone seems quite happy with the results, proving that large or small—and in cases necessitating a quick turnaround or execution of a long-term vision—Cantoni has the resources to come through for all clients.
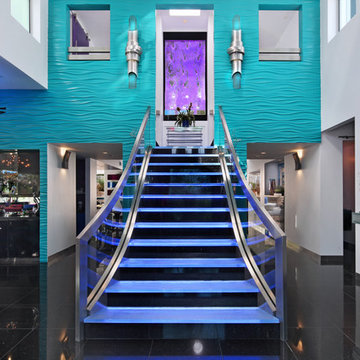
Jeri Koegel
Стильный дизайн: большая прямая лестница в современном стиле с стеклянными ступенями без подступенок - последний тренд
Стильный дизайн: большая прямая лестница в современном стиле с стеклянными ступенями без подступенок - последний тренд
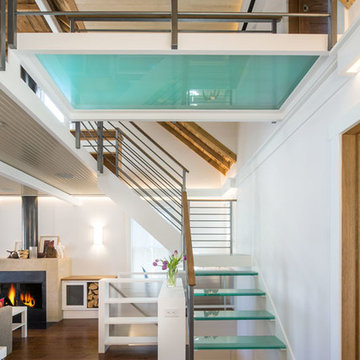
Scot Zimmerman
Пример оригинального дизайна: маленькая угловая лестница с стеклянными ступенями без подступенок для на участке и в саду
Пример оригинального дизайна: маленькая угловая лестница с стеклянными ступенями без подступенок для на участке и в саду
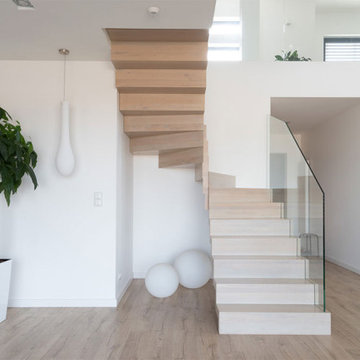
Das Glasgeländer beginnt ab der ersten Faltwerkstufe und ist eingenutet, dadurch hebt es den Charakter der Faltwerkoptik ideal hervor. In der Brüstung wird das Glasgeländer weiter fortgeführt.
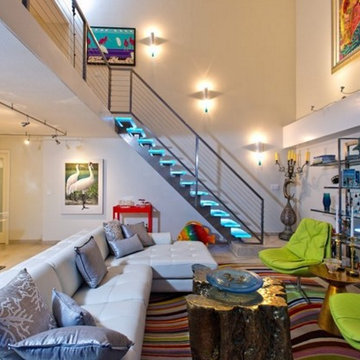
Glass Stair case with LED illumination from side
На фото: большая металлическая лестница на больцах в современном стиле с стеклянными ступенями
На фото: большая металлическая лестница на больцах в современном стиле с стеклянными ступенями
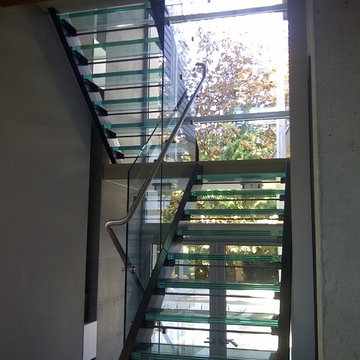
There's a time and place for everything, including glass stair treads. The goal was to allow as much light into the space as possible; what we didn't expect is how visually connected the three story house became as a result of this transparency.
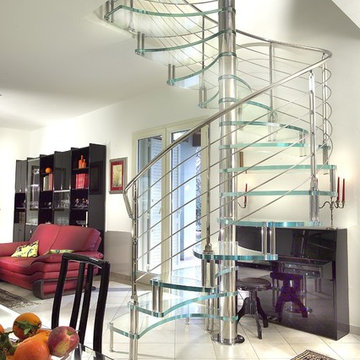
Escalier hélicoïdal en inox avec marches en verre extra clair. Garde-corps en inox avec tiges horizontales
Источник вдохновения для домашнего уюта: маленькая винтовая лестница в современном стиле с стеклянными ступенями и металлическими перилами без подступенок для на участке и в саду
Источник вдохновения для домашнего уюта: маленькая винтовая лестница в современном стиле с стеклянными ступенями и металлическими перилами без подступенок для на участке и в саду
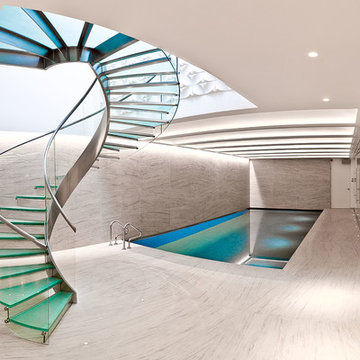
Photography: Peter Northall
Стильный дизайн: изогнутая лестница в современном стиле с стеклянными ступенями, стеклянными подступенками и стеклянными перилами - последний тренд
Стильный дизайн: изогнутая лестница в современном стиле с стеклянными ступенями, стеклянными подступенками и стеклянными перилами - последний тренд
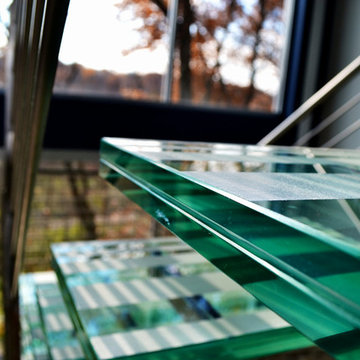
Detail of the custom glass staircase with the Fibonacii sequence etched into the glass as the foot stops.Photo by Maggie Mueller.
Идея дизайна: огромная угловая лестница в современном стиле с стеклянными ступенями без подступенок
Идея дизайна: огромная угловая лестница в современном стиле с стеклянными ступенями без подступенок
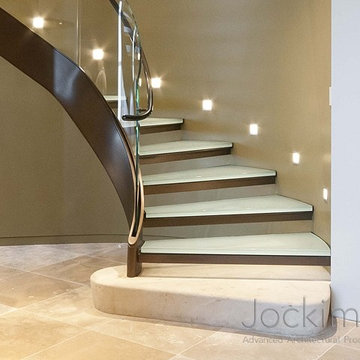
Источник вдохновения для домашнего уюта: изогнутая лестница в стиле модернизм с стеклянными ступенями
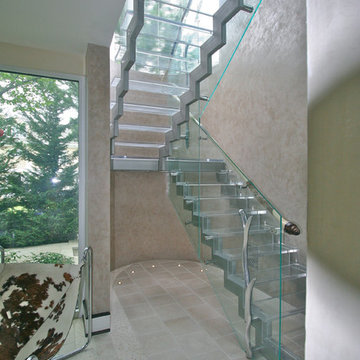
Пример оригинального дизайна: угловая лестница в стиле модернизм с акриловыми ступенями без подступенок
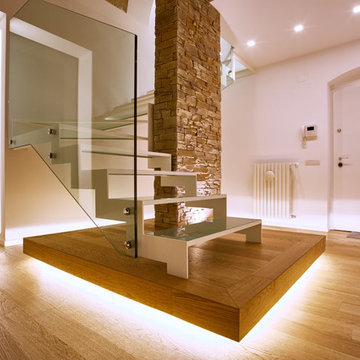
На фото: угловая лестница среднего размера в современном стиле с стеклянными ступенями
Лестница с стеклянными ступенями и акриловыми ступенями – фото дизайна интерьера
6
