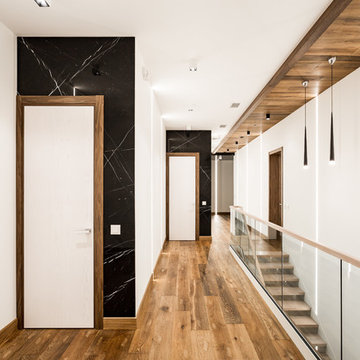Лестница с стеклянными подступенками и подступенками из мрамора – фото дизайна интерьера
Сортировать:
Бюджет
Сортировать:Популярное за сегодня
121 - 140 из 1 173 фото
1 из 3
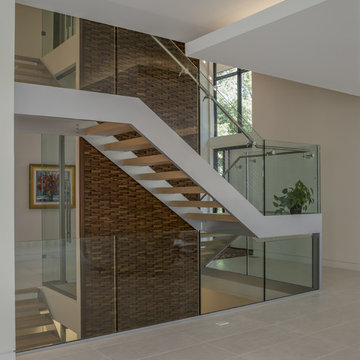
Пример оригинального дизайна: большая угловая лестница в стиле модернизм с стеклянными подступенками, деревянными перилами и стеклянными ступенями

This image shows the details of this beautiful staircase. The soft oak and the spotlights add warmth to the space. The landings are made from slabs of glass which connect the ground and first floor of the house making the space seem bigger.
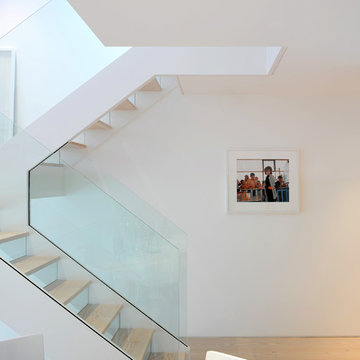
TG-Studio tackled the brief to create a light and bright space and make the most of the unusual layout by designing a new central staircase, which links the six half-levels of the building.
A minimalist design with glass balustrades and pale wood treads connects the upper three floors consisting of three bedrooms and two bathrooms with the lower floors dedicated to living, cooking and dining. The staircase was designed as a focal point, one you see from every room in the house. It’s clean, angular lines add a sculptural element, set off by the minimalist interior of the house. The use of glass allows natural light to flood the whole house, a feature that was central to the brief of the Norwegian owner.
Photography: Philip Vile
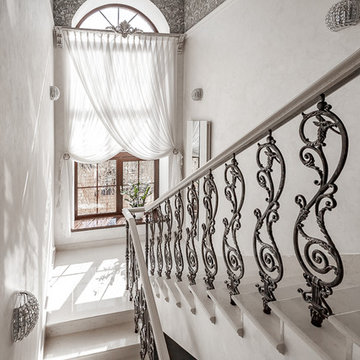
Интерьер в классическом стиле. Лестница на второй этаж. Балясины были заказаны в г. Касли из чугуна, расписаны художником вручную. Большое арочное окно, оформление окна, красивые шторы.

Underground staircase connecting the main residence to the the pool house which overlooks the lake. This space features marble mosaic tile inlays, upholstered walls, and is accented with crystal chandeliers and sconces.
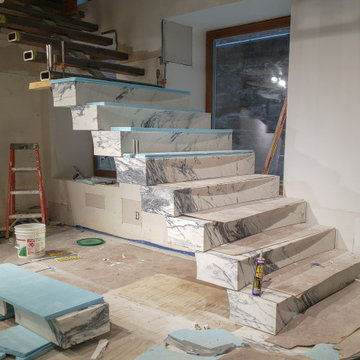
the steel stringer & outriggers begin to be clad in marble to create the lower flight of stairs
Пример оригинального дизайна: огромная лестница на больцах в стиле модернизм с мраморными ступенями и подступенками из мрамора
Пример оригинального дизайна: огромная лестница на больцах в стиле модернизм с мраморными ступенями и подступенками из мрамора
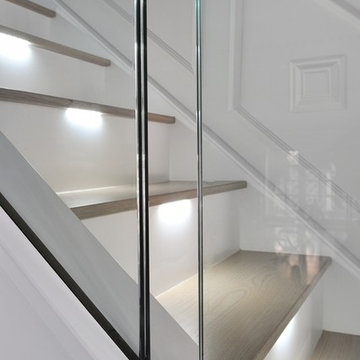
Clear glass panels on the staircase
На фото: большая изогнутая лестница в современном стиле с деревянными ступенями, стеклянными подступенками и стеклянными перилами
На фото: большая изогнутая лестница в современном стиле с деревянными ступенями, стеклянными подступенками и стеклянными перилами
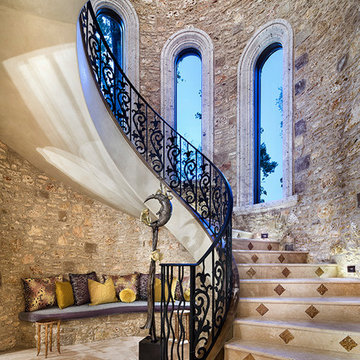
На фото: большая изогнутая лестница в средиземноморском стиле с металлическими перилами, мраморными ступенями и подступенками из мрамора
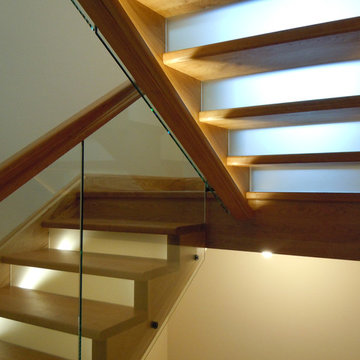
Alain Jaramillo
Идея дизайна: большая п-образная лестница в стиле рустика с крашенными деревянными ступенями, стеклянными подступенками и деревянными перилами
Идея дизайна: большая п-образная лестница в стиле рустика с крашенными деревянными ступенями, стеклянными подступенками и деревянными перилами
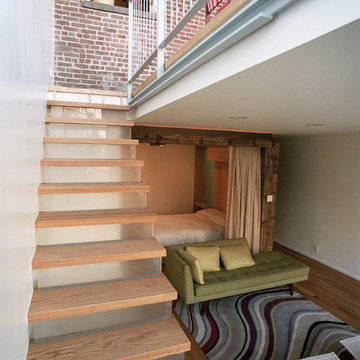
A modern renovation reimagines the lower level of a 19th century brownstone, while a two-story addition opens up new relations with the sky and the garden.
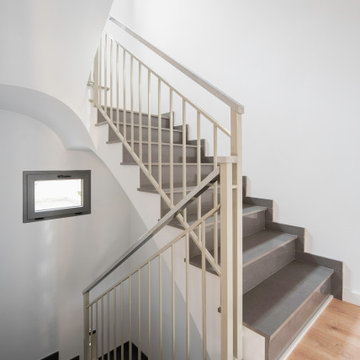
Escalera de boveda de ladrillo con tramos anchos, con iluminación natural desde el patio. La barandilla metálica de barrotes verticales la dota de seguridad y a su vez le da un carácter liviano, gracias al acertado tono beig de su pintura, que contrasta con el gris oscuro del granito utilizado como revestimiento de sus peldaños.

Staircase
На фото: угловая лестница среднего размера в стиле модернизм с деревянными ступенями, стеклянными подступенками и деревянными перилами
На фото: угловая лестница среднего размера в стиле модернизм с деревянными ступенями, стеклянными подступенками и деревянными перилами
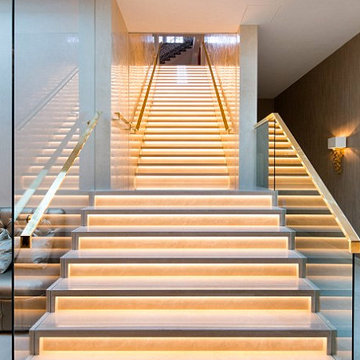
Источник вдохновения для домашнего уюта: огромная прямая лестница в современном стиле с стеклянными ступенями и стеклянными подступенками
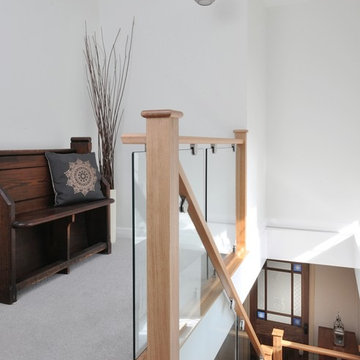
The Elliot family wanted a sleek and modern staircase that was a complete contrast to Carl and Inge’s period home; the Old School House, which dated back to 1861. Here’s how we helped them create it.
Photo Credit: Matt Cant
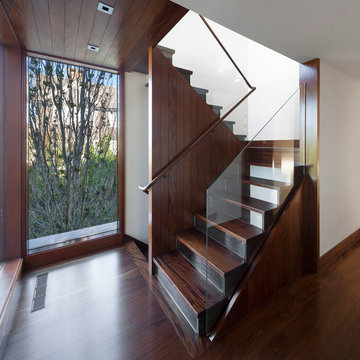
Raimund Koch
Стильный дизайн: п-образная лестница в современном стиле с деревянными ступенями и стеклянными подступенками - последний тренд
Стильный дизайн: п-образная лестница в современном стиле с деревянными ступенями и стеклянными подступенками - последний тренд
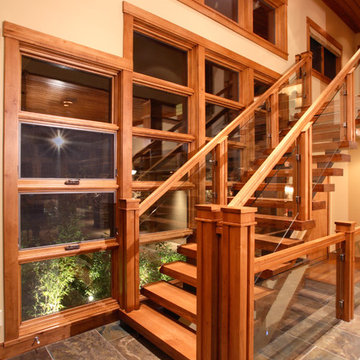
Стильный дизайн: большая прямая лестница в современном стиле с деревянными ступенями, стеклянными подступенками и деревянными перилами - последний тренд
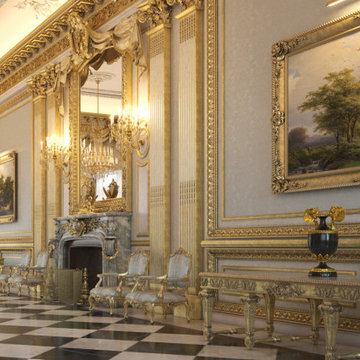
Private Royal Palace with Butler Staff; Movie Theater; Valet Parking; Indoor/Outdoor Infinity Pool; Indoor/Outdoor Garden; Sub-Zero Professional Appliances Package; Chef Kitchen; Car Collection Garage; Golf Course; Library; Gym; 35 Bedrooms; 39 Bathrooms; Royal Indoor/Outdoor Custom Made Furniture; Marble Columns; Stucco Bas Relief; Marble Stairs; Marble Checkered Floors; Sun Room; Foyer Family Room; Halls; Indoor/Outdoor Bars; Nursery; Staircase; Walki-In Wine Cellar; Laundry Room; Landscape and more
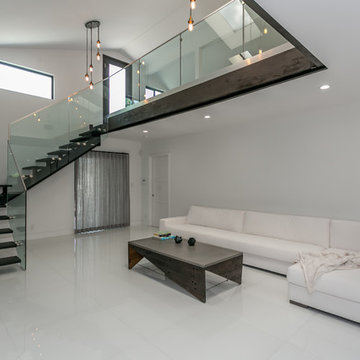
На фото: угловая лестница в стиле модернизм с стеклянными подступенками с
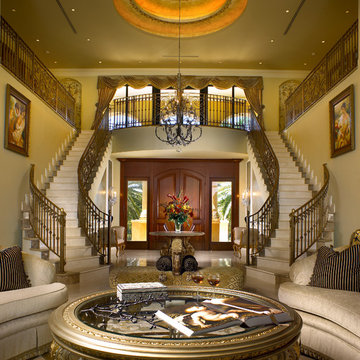
Свежая идея для дизайна: большая изогнутая лестница в средиземноморском стиле с мраморными ступенями, подступенками из мрамора и металлическими перилами - отличное фото интерьера
Лестница с стеклянными подступенками и подступенками из мрамора – фото дизайна интерьера
7
