Лестница с стеклянными подступенками и подступенками из мрамора – фото дизайна интерьера
Сортировать:
Бюджет
Сортировать:Популярное за сегодня
101 - 120 из 1 173 фото
1 из 3
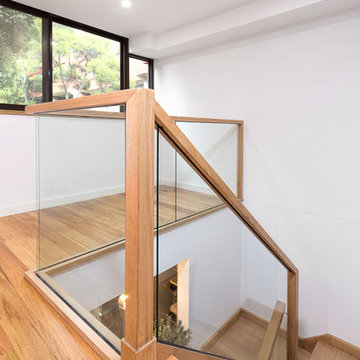
Пример оригинального дизайна: маленькая изогнутая лестница в стиле фьюжн с деревянными ступенями, стеклянными подступенками и деревянными перилами для на участке и в саду
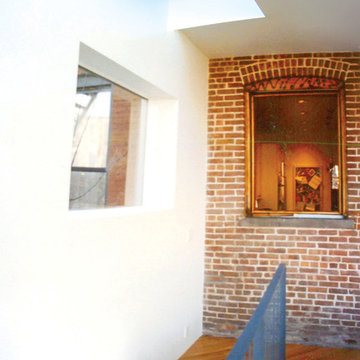
A modern renovation reimagines the lower level of a 19th century brownstone, while a two-story addition opens up new relations with the sky and the garden.
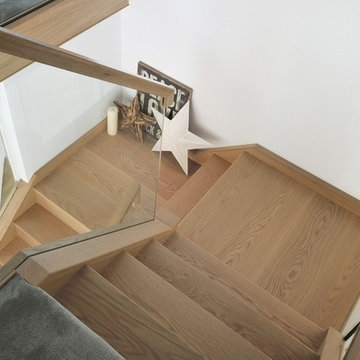
Clear glass staircase panels. Matt Cant Photography.
На фото: изогнутая лестница среднего размера в классическом стиле с деревянными ступенями, стеклянными подступенками и деревянными перилами с
На фото: изогнутая лестница среднего размера в классическом стиле с деревянными ступенями, стеклянными подступенками и деревянными перилами с
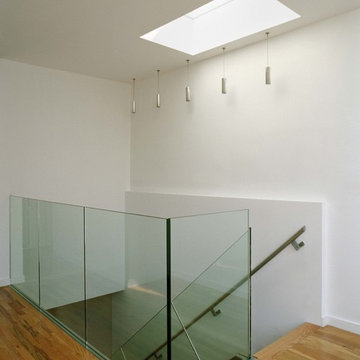
Modern Staircase - glass, wood and stainless steel stair with light poring in from the new skylight.
photography by : Bilyana Dimitrova
На фото: прямая лестница среднего размера в стиле модернизм с деревянными ступенями, стеклянными подступенками и металлическими перилами
На фото: прямая лестница среднего размера в стиле модернизм с деревянными ступенями, стеклянными подступенками и металлическими перилами

For this commission the client hired us to do the interiors of their new home which was under construction. The style of the house was very traditional however the client wanted the interiors to be transitional, a mixture of contemporary with more classic design. We assisted the client in all of the material, fixture, lighting, cabinetry and built-in selections for the home. The floors throughout the first floor of the home are a creme marble in different patterns to suit the particular room; the dining room has a marble mosaic inlay in the tradition of an oriental rug. The ground and second floors are hardwood flooring with a herringbone pattern in the bedrooms. Each of the seven bedrooms has a custom ensuite bathroom with a unique design. The master bathroom features a white and gray marble custom inlay around the wood paneled tub which rests below a venetian plaster domes and custom glass pendant light. We also selected all of the furnishings, wall coverings, window treatments, and accessories for the home. Custom draperies were fabricated for the sitting room, dining room, guest bedroom, master bedroom, and for the double height great room. The client wanted a neutral color scheme throughout the ground floor; fabrics were selected in creams and beiges in many different patterns and textures. One of the favorite rooms is the sitting room with the sculptural white tete a tete chairs. The master bedroom also maintains a neutral palette of creams and silver including a venetian mirror and a silver leafed folding screen. Additional unique features in the home are the layered capiz shell walls at the rear of the great room open bar, the double height limestone fireplace surround carved in a woven pattern, and the stained glass dome at the top of the vaulted ceilings in the great room.
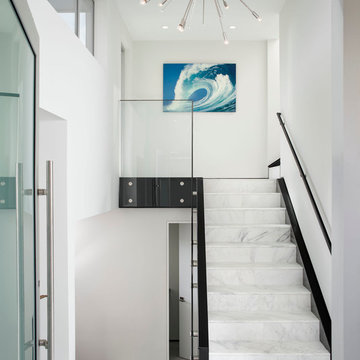
Chipper Hatter Photography
На фото: большая прямая лестница в морском стиле с мраморными ступенями, подступенками из мрамора и стеклянными перилами с
На фото: большая прямая лестница в морском стиле с мраморными ступенями, подступенками из мрамора и стеклянными перилами с
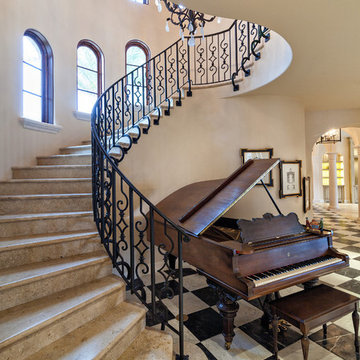
Photographer: Ron Rosenzweig
Home Builder: Onshore Construction & Dev. Co.
Interior Design: Marc Michaels
Cabinetry: Artistry-Masters of Woodcraft
Architects: Dailey Janssen Architects

Interior deconstruction that preceded the renovation has made room for efficient space division. Bi-level entrance hall breaks the apartment into two wings: the left one of the first floor leads to a kitchen and the right one to a living room. The walls are layered with large marble tiles and wooden veneer, enriching and invigorating the space.
A master bedroom with an open bathroom and a guest room are located in the separate wings of the second floor. Transitional space between the floors contains a comfortable reading area with a library and a glass balcony. One of its walls is encrusted with plants, exuding distinctively calm atmosphere.
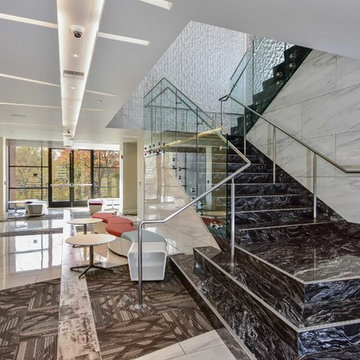
Stone: Polished Arabian Nights Granite
Builder: Modern Builders Inc.
На фото: большая прямая лестница в стиле модернизм с мраморными ступенями, подступенками из мрамора и металлическими перилами с
На фото: большая прямая лестница в стиле модернизм с мраморными ступенями, подступенками из мрамора и металлическими перилами с
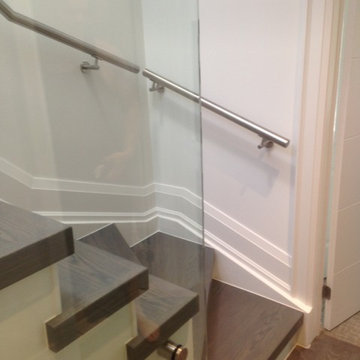
Стильный дизайн: угловая лестница среднего размера в стиле модернизм с деревянными ступенями и стеклянными подступенками - последний тренд
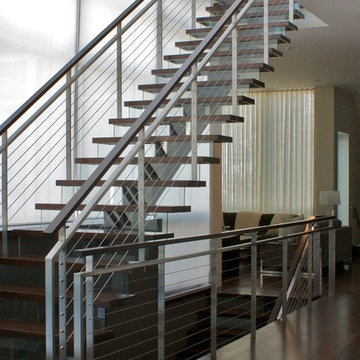
Stainless steel railings with braided aircraft cables. Milled walnut handrails.
Свежая идея для дизайна: большая прямая лестница в стиле модернизм с деревянными ступенями и стеклянными подступенками - отличное фото интерьера
Свежая идея для дизайна: большая прямая лестница в стиле модернизм с деревянными ступенями и стеклянными подступенками - отличное фото интерьера
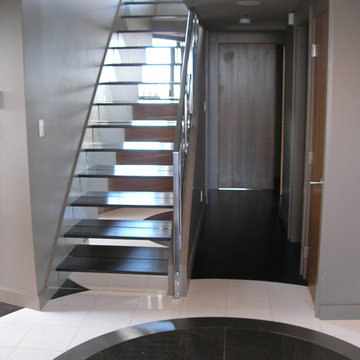
Пример оригинального дизайна: прямая лестница среднего размера в стиле модернизм с деревянными ступенями, стеклянными подступенками и металлическими перилами
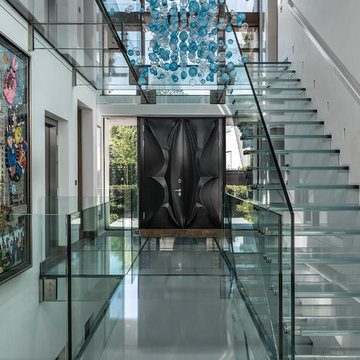
Jonathan Little
Идея дизайна: большая лестница на больцах в современном стиле с стеклянными ступенями и стеклянными подступенками
Идея дизайна: большая лестница на больцах в современном стиле с стеклянными ступенями и стеклянными подступенками
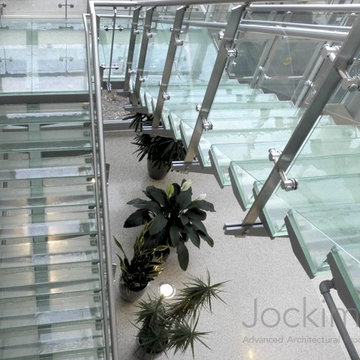
Jockimo’s GlassGrit™ Crystal Clear™ glass flooring is installed in this residential project in Florida. Our glass is used as both the glass treads and the landings/walkway area. All edges are monolithically polished as well to provide the nicest possible edge available in the industry.
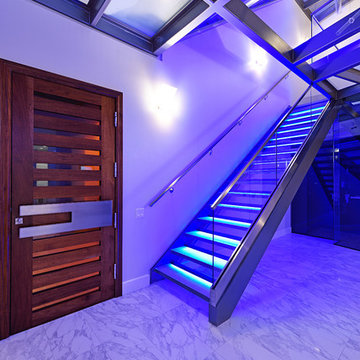
If there is a God of architecture he was smiling when this large oceanfront contemporary home was conceived in built.
Located in Treasure Island, The Sand Castle Capital of the world, our modern, majestic masterpiece is a turtle friendly beacon of beauty and brilliance. This award-winning home design includes a three-story glass staircase, six sets of folding glass window walls to the ocean, custom artistic lighting and custom cabinetry and millwork galore. What an inspiration it has been for JS. Company to be selected to build this exceptional one-of-a-kind luxury home.
Contemporary, Tampa Flordia
DSA
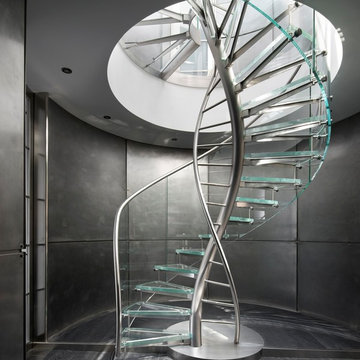
Источник вдохновения для домашнего уюта: изогнутая лестница в стиле модернизм с стеклянными ступенями и стеклянными подступенками
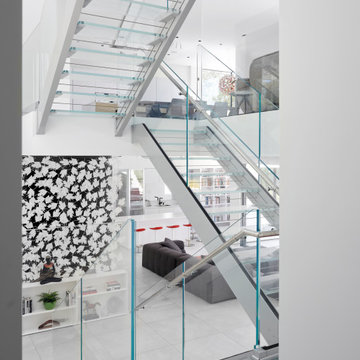
Идея дизайна: большая лестница на больцах в современном стиле с стеклянными ступенями, стеклянными подступенками и стеклянными перилами
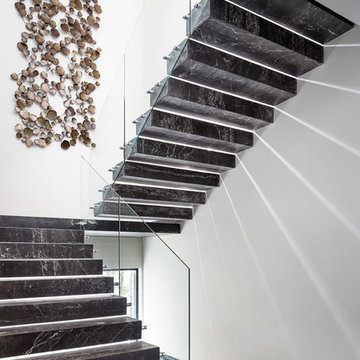
by Mike Kelley Photography
Пример оригинального дизайна: п-образная лестница в стиле модернизм с мраморными ступенями, подступенками из мрамора и стеклянными перилами
Пример оригинального дизайна: п-образная лестница в стиле модернизм с мраморными ступенями, подступенками из мрамора и стеклянными перилами
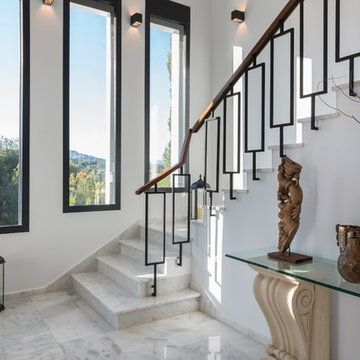
Nada más acceder al hall se encuentra la escalera con una protagonista indiscutible: una barandilla compuesta de formas geométricas en forja negra y madera de iroko, diseñada por Laura Yerpes Estudio de Interiorismo.
FOTO: Germán Cabo (germancabo.com)
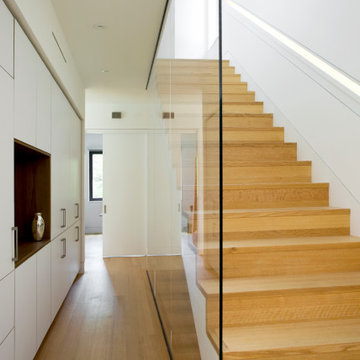
Идея дизайна: прямая лестница в стиле модернизм с деревянными ступенями и стеклянными подступенками
Лестница с стеклянными подступенками и подступенками из мрамора – фото дизайна интерьера
6