Лестница с стеклянными перилами без подступенок – фото дизайна интерьера
Сортировать:
Бюджет
Сортировать:Популярное за сегодня
181 - 200 из 2 572 фото
1 из 3
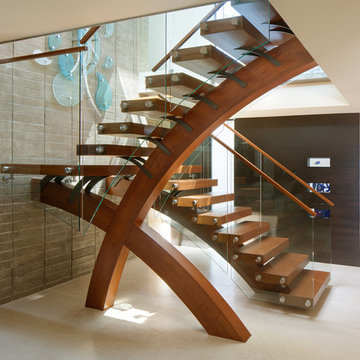
James Brady Photography
Источник вдохновения для домашнего уюта: п-образная лестница в современном стиле с деревянными ступенями и стеклянными перилами без подступенок
Источник вдохновения для домашнего уюта: п-образная лестница в современном стиле с деревянными ступенями и стеклянными перилами без подступенок
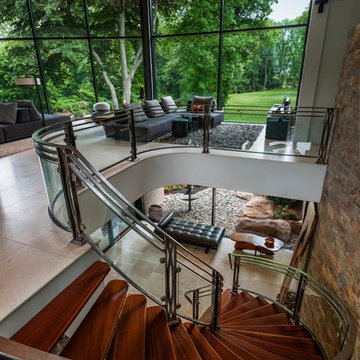
Свежая идея для дизайна: большая изогнутая лестница в современном стиле с деревянными ступенями и стеклянными перилами без подступенок - отличное фото интерьера
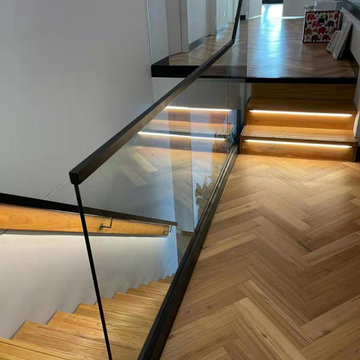
Mono Stair From Main Floor to 1st Floor
Stair Riser: 183.8mm@13
Clear Tread Width:900mm
Glass Wall: 12mm clear tempered glass infill
Led Handrail on the Wall: 3000k warm lighting
Glass Balustrade for Interior and Exterior Balcony
Glass Balustrade Height:1000mm
Glass Base Shoe Model: AC10262, black powder coating color
Glass Type: 12mm clear tempered glass
Cap Handrail: Aluminum 22*30*2mm, black powder coating color
Pool Glass Fence
Fence Height:1200mm
Glass Spigot Model: DS289, duplex 2205 grade, brushed finish
Glass Type: 12mm clear tempered glass
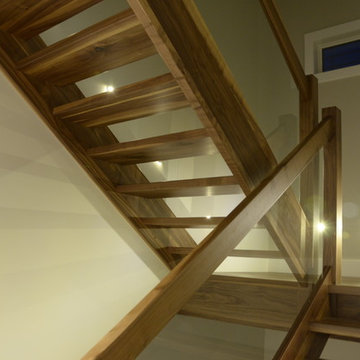
На фото: угловая лестница среднего размера в стиле модернизм с деревянными ступенями и стеклянными перилами без подступенок
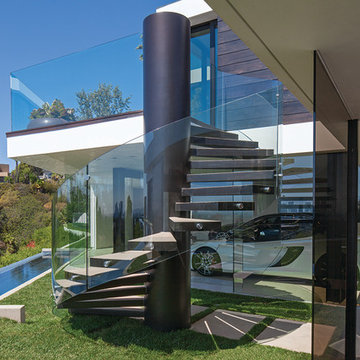
Laurel Way Beverly Hills luxury home garage & guest house exterior stairs. Photo by Art Gray Photography.
Идея дизайна: огромная винтовая лестница в современном стиле с стеклянными перилами без подступенок
Идея дизайна: огромная винтовая лестница в современном стиле с стеклянными перилами без подступенок
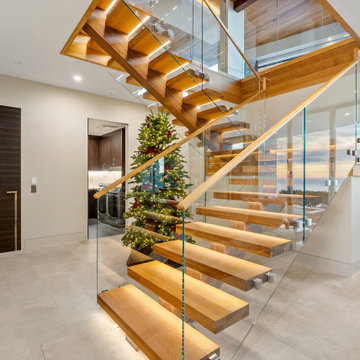
На фото: большая прямая лестница в современном стиле с деревянными ступенями, стеклянными перилами и деревянными стенами без подступенок
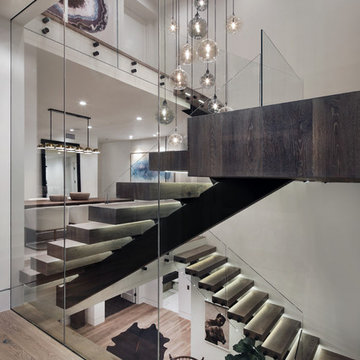
Jeri Koegel
Пример оригинального дизайна: п-образная лестница в современном стиле с деревянными ступенями и стеклянными перилами без подступенок
Пример оригинального дизайна: п-образная лестница в современном стиле с деревянными ступенями и стеклянными перилами без подступенок
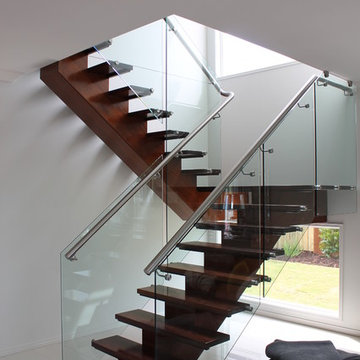
Orbit Homes - Seavue QLD
Пример оригинального дизайна: п-образная лестница в современном стиле с деревянными ступенями и стеклянными перилами без подступенок
Пример оригинального дизайна: п-образная лестница в современном стиле с деревянными ступенями и стеклянными перилами без подступенок
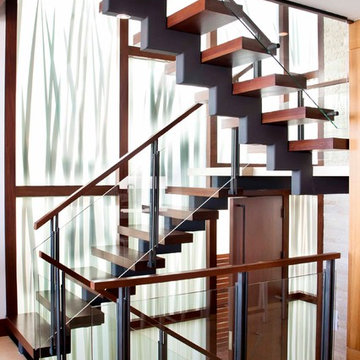
Photo Credit: Nicole Leone
На фото: п-образная лестница в современном стиле с деревянными ступенями и стеклянными перилами без подступенок
На фото: п-образная лестница в современном стиле с деревянными ступенями и стеклянными перилами без подступенок
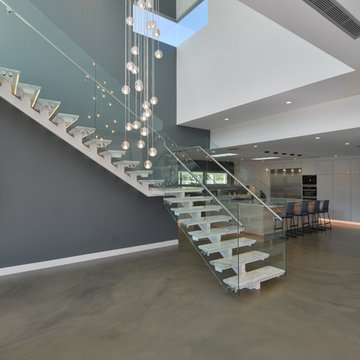
Modern design by Alberto Juarez and Darin Radac of Novum Architecture in Los Angeles.
Пример оригинального дизайна: угловая лестница среднего размера в стиле модернизм с мраморными ступенями и стеклянными перилами без подступенок
Пример оригинального дизайна: угловая лестница среднего размера в стиле модернизм с мраморными ступенями и стеклянными перилами без подступенок

On one side a 'living wall' ties the two levels together and, amongst other things, softens the acoustics in what could otherwise feel more like a gloomy and echoing lightwell.
Photographer: Bruce Hemming
На фото: лестница в современном стиле с деревянными ступенями и стеклянными перилами без подступенок с
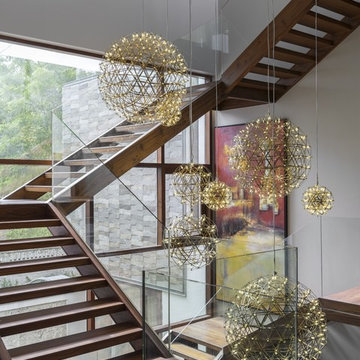
На фото: п-образная лестница в современном стиле с деревянными ступенями и стеклянными перилами без подступенок
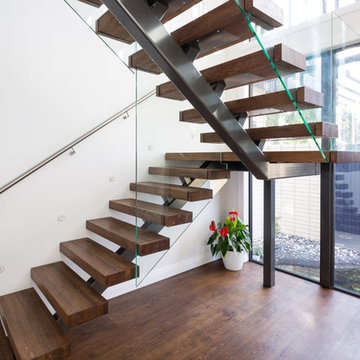
This mono string steel stair in an Auckland home has American Oak treads, stained dark and paired with a frameless glass balustrade. A small piece of timber encases the glass fixings to provide a seamless look to the treads. At the top of the stairwell a timber balustrade in matching dark oak adds texture and interest to the stairwell. The perfect stair for making a statement in your entryway.
Mark Scowen
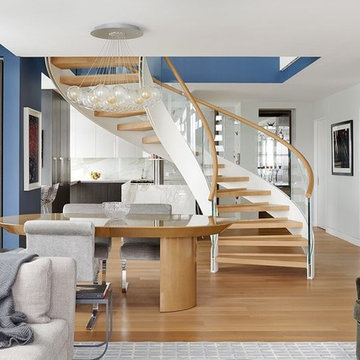
Swedish design firm Cortina & Käll were tasked with connecting a new 1,400-square-foot apartment to an existing 3,000-square-foot apartment in a New York City high-rise. Their goal was to give the apartment a scale and flow benefitting its new larger size.
“We envisioned a light and sculptural spiral staircase at the center of it all. The staircase and its opening allowed us to achieve the desired transparency and volume, creating a dramatically new and generous apartment,” said Francisco Cortina.
Read more about this project on our blog: https://www.europeancabinets.com/news/cast-curved-staircase-nyc-cortina-kall/
Photo: Tim Williams Photography
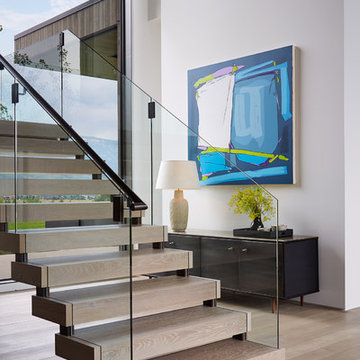
Steve Hall Hedrich Blessing
Стильный дизайн: лестница в современном стиле с деревянными ступенями и стеклянными перилами без подступенок - последний тренд
Стильный дизайн: лестница в современном стиле с деревянными ступенями и стеклянными перилами без подступенок - последний тренд
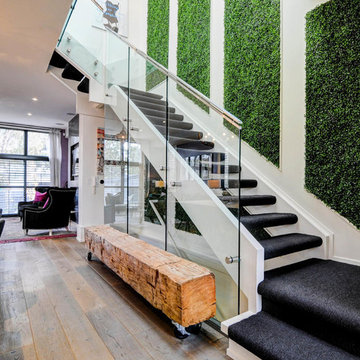
Стильный дизайн: лестница на больцах, среднего размера в современном стиле с ступенями с ковровым покрытием и стеклянными перилами без подступенок - последний тренд
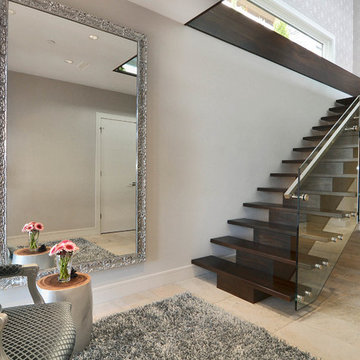
Project Homeworks takes a balanced approach to their job: clients needs, trends and budget. At Project Homeworks we value and respect our clients and strive to produce pleasing results for them and their environment in an efficient and timely manner.
Cyndi began her decorating experience working for a specialty home decor and linen store, where she found her interest growing towards window displays for the company.
Over the years, she honed her skills of interior design, such as colour and balance, through building several of her and her husband's homes. This grew into a business and Project:Homeworks was born in 2000. After several lottery houses, showrooms and private residences, Cyndi continues to find enjoyment and satisfaction in creating a warm environment for Project:Homeworks clientele
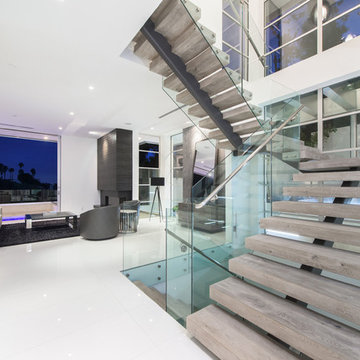
На фото: лестница на больцах в современном стиле с деревянными ступенями и стеклянными перилами без подступенок с
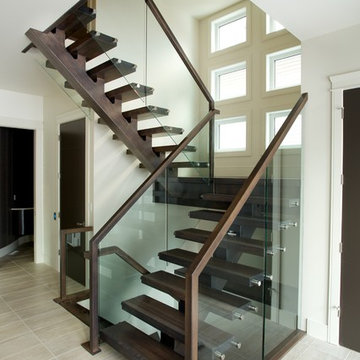
Ryan Patrick Kelly Photographs
Свежая идея для дизайна: лестница на больцах в стиле модернизм с деревянными ступенями и стеклянными перилами без подступенок - отличное фото интерьера
Свежая идея для дизайна: лестница на больцах в стиле модернизм с деревянными ступенями и стеклянными перилами без подступенок - отличное фото интерьера
Лестница с стеклянными перилами без подступенок – фото дизайна интерьера
10