Лестница с подступенками из плитки и стеклянными подступенками – фото дизайна интерьера
Сортировать:
Бюджет
Сортировать:Популярное за сегодня
121 - 140 из 2 477 фото
1 из 3
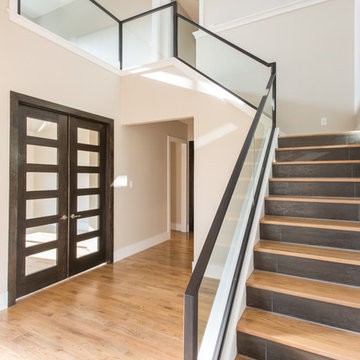
This space represents a recent collaboration on a spec house with a local homebuilder. Barbara Gilbert Interiors worked with the builder from start to finish on this project to build a neutral palette for future homeowners to turn this house into their home. The end product is a beautifully finished, move-in ready home.
Michael Hunter Photography
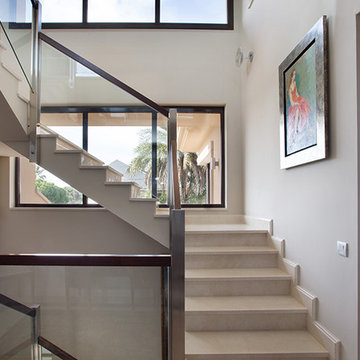
Yanina Mazzei Fotografía de Interiores y Arquietectura
Источник вдохновения для домашнего уюта: большая п-образная лестница в стиле модернизм с ступенями из плитки и подступенками из плитки
Источник вдохновения для домашнего уюта: большая п-образная лестница в стиле модернизм с ступенями из плитки и подступенками из плитки
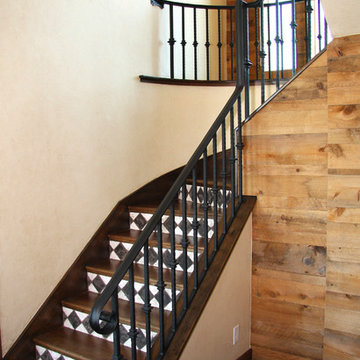
Sharee Allison
Свежая идея для дизайна: изогнутая лестница среднего размера в стиле рустика с деревянными ступенями и подступенками из плитки - отличное фото интерьера
Свежая идея для дизайна: изогнутая лестница среднего размера в стиле рустика с деревянными ступенями и подступенками из плитки - отличное фото интерьера
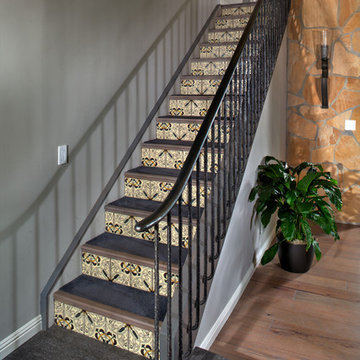
The custom wrought iron staircase was designed to allow a wider walking space as the smooth railing and hammered balusters are installed on the outside of the stair beam vs. on the beam. The Ann Sacks tile risers and low pile carpet treads, complete this stunning look.
Photography by Dave Adams Photography
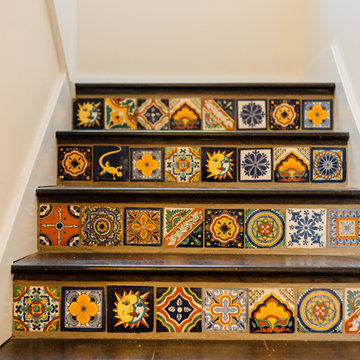
Пример оригинального дизайна: п-образная лестница среднего размера в средиземноморском стиле с деревянными ступенями и подступенками из плитки
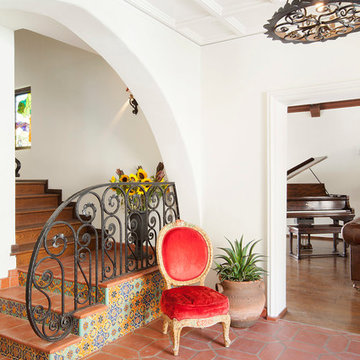
Formal entry
На фото: угловая лестница в средиземноморском стиле с подступенками из плитки, ступенями из терракотовой плитки и металлическими перилами с
На фото: угловая лестница в средиземноморском стиле с подступенками из плитки, ступенями из терракотовой плитки и металлическими перилами с
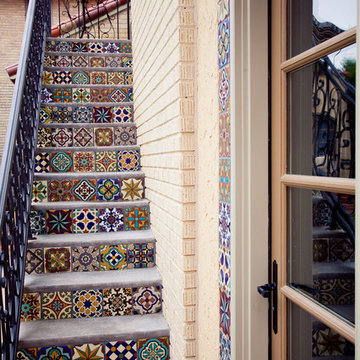
The exterior staircase and banister matches the ironwork used in the rest of the home.
The tile risers were hand painted to match the style of a neighboring Hutsell home.
The tile around the downstairs door matches the tile used in the staircase.
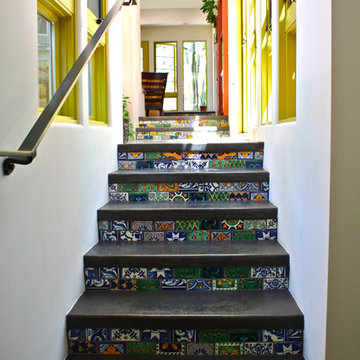
Design and Architecture by Kate Svoboda-Spanbock of HERE Design and Architecture
Shannon Malone © 2012 Houzz
Стильный дизайн: лестница в стиле фьюжн с подступенками из плитки - последний тренд
Стильный дизайн: лестница в стиле фьюжн с подступенками из плитки - последний тренд
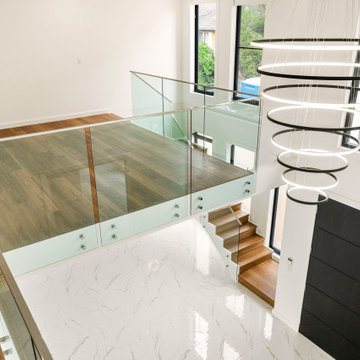
Beautiful new luxury home by Elcom Homes in Hornsby, Australia.
We were delighted to be able to come in and photograph the property as soon as it was finished as Urban Cam specializes in real estate photography and videography.
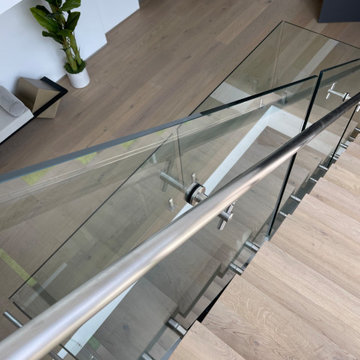
Glass for staircase
Идея дизайна: лестница в стиле модернизм с стеклянными подступенками и стеклянными перилами
Идея дизайна: лестница в стиле модернизм с стеклянными подступенками и стеклянными перилами
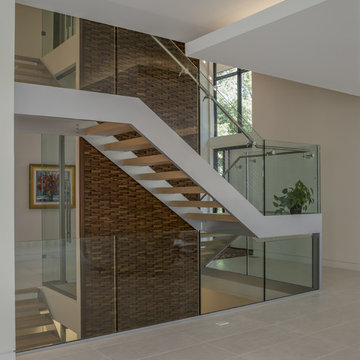
Пример оригинального дизайна: большая угловая лестница в стиле модернизм с стеклянными подступенками, деревянными перилами и стеклянными ступенями
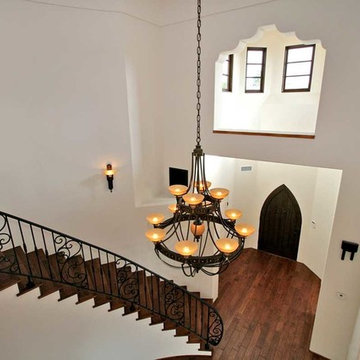
The volume and warmth of the foyer is inviting yet intimate. the period lighting enhances the affect.
На фото: большая изогнутая лестница в средиземноморском стиле с деревянными ступенями, подступенками из плитки и металлическими перилами с
На фото: большая изогнутая лестница в средиземноморском стиле с деревянными ступенями, подступенками из плитки и металлическими перилами с
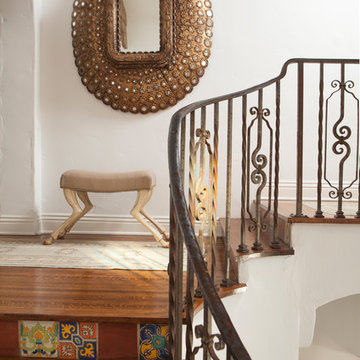
Идея дизайна: лестница в средиземноморском стиле с деревянными ступенями, подступенками из плитки и металлическими перилами
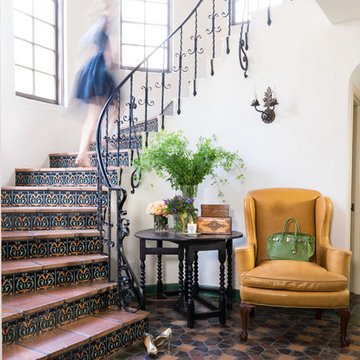
Photo by: Jacqueline Christensen
Пример оригинального дизайна: изогнутая лестница в средиземноморском стиле с подступенками из плитки, ступенями из терракотовой плитки и металлическими перилами
Пример оригинального дизайна: изогнутая лестница в средиземноморском стиле с подступенками из плитки, ступенями из терракотовой плитки и металлическими перилами
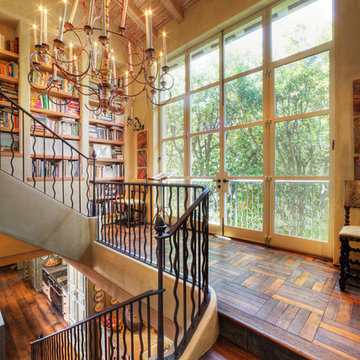
French inspired garden home by landscape architect David Gibson.
Architectural & Interior Design Photography by http://www.daveadamsphotography.com
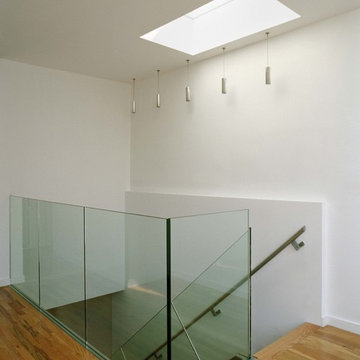
Modern Staircase - glass, wood and stainless steel stair with light poring in from the new skylight.
photography by : Bilyana Dimitrova
На фото: прямая лестница среднего размера в стиле модернизм с деревянными ступенями, стеклянными подступенками и металлическими перилами
На фото: прямая лестница среднего размера в стиле модернизм с деревянными ступенями, стеклянными подступенками и металлическими перилами
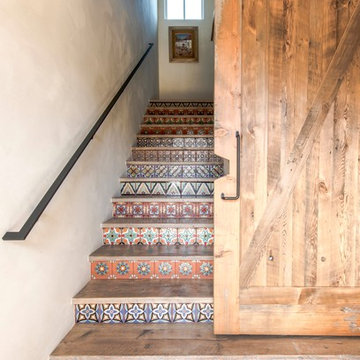
На фото: большая угловая лестница в стиле кантри с деревянными ступенями, подступенками из плитки и металлическими перилами с
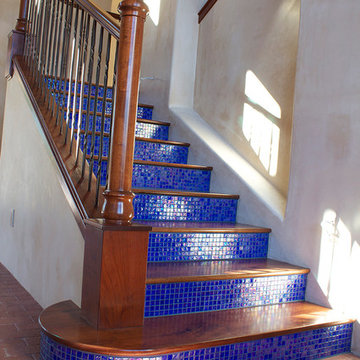
На фото: прямая лестница в средиземноморском стиле с деревянными ступенями и подступенками из плитки с
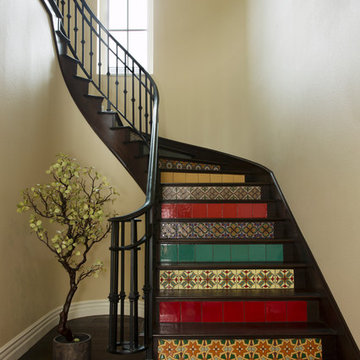
Photo: Margot Hartford © 2015 Houzz
Design: Mary Jo Fiorella
Пример оригинального дизайна: изогнутая лестница в средиземноморском стиле с деревянными ступенями и подступенками из плитки
Пример оригинального дизайна: изогнутая лестница в средиземноморском стиле с деревянными ступенями и подступенками из плитки
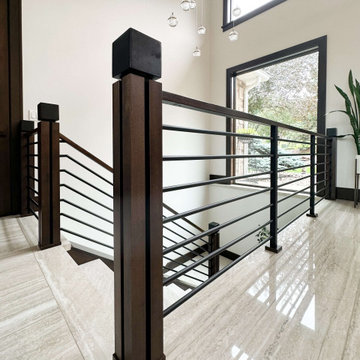
Источник вдохновения для домашнего уюта: большая п-образная лестница в стиле неоклассика (современная классика) с ступенями из плитки, подступенками из плитки и перилами из смешанных материалов
Лестница с подступенками из плитки и стеклянными подступенками – фото дизайна интерьера
7