Лестница с подступенками из плитки и стеклянными подступенками – фото дизайна интерьера
Сортировать:
Бюджет
Сортировать:Популярное за сегодня
81 - 100 из 2 477 фото
1 из 3
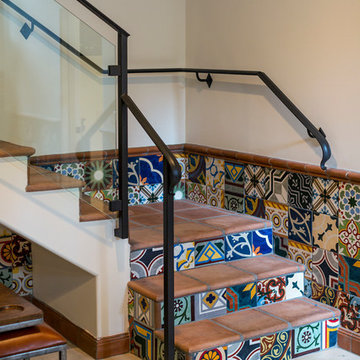
These stairs are giving serious bohemian vibes.
Источник вдохновения для домашнего уюта: изогнутая лестница среднего размера в средиземноморском стиле с ступенями из плитки и подступенками из плитки
Источник вдохновения для домашнего уюта: изогнутая лестница среднего размера в средиземноморском стиле с ступенями из плитки и подступенками из плитки
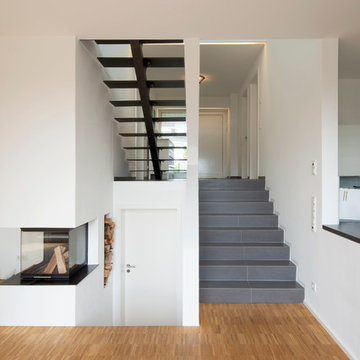
Источник вдохновения для домашнего уюта: угловая лестница среднего размера в современном стиле с ступенями из плитки и подступенками из плитки
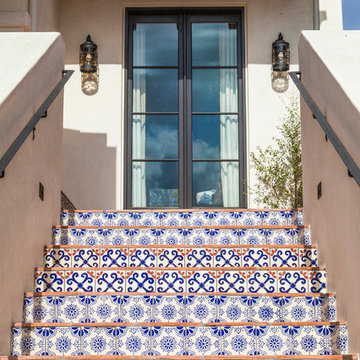
На фото: лестница в средиземноморском стиле с подступенками из плитки, ступенями из терракотовой плитки и металлическими перилами
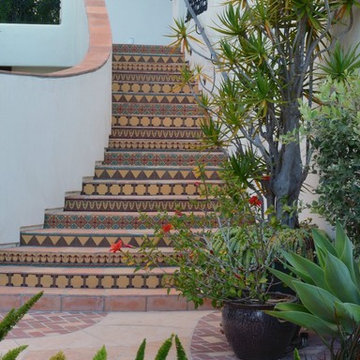
Aparagus meyeri, Agave attenuate, Hybiscus, Dracena
Landscape - Torrey Pines Landscape Co., Inc
Photo-Martin Mann
Home design & tiles on stairs - Cheryl Hamilton Gray
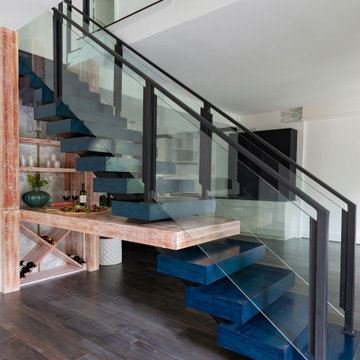
The client is a west Texas native turned big city lawyer. The design of the space reflects these contrasting influences bringing together a bold, contemporary design with organic elements. Removing walls opened the space creating the perfect environment for a floating staircase. The new staircase is the focal point of the room and a one-of-a-kind conversation piece with a built-in functional bar and buffet. The backlit alabaster behind the bar brings light and depth.
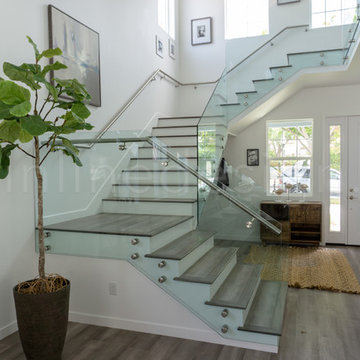
Just look at this beautiful entry way. Our Glass Adapters are perfect for this elegant staircase and its beautiful hardwood panels. The Glass Adapters and glass panels provide such an open, light and airy space. If you want simplicity and elegance, our Glass Adapters are the perfect addition to your home!
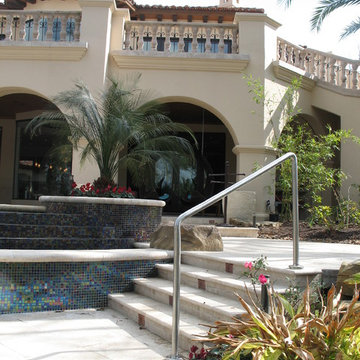
Источник вдохновения для домашнего уюта: большая прямая лестница в средиземноморском стиле с ступенями из плитки и подступенками из плитки
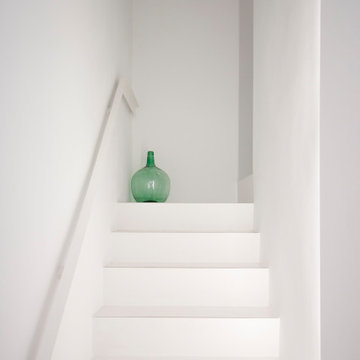
Las escaleras originales, de cerámica y madera lacada se encontraban en tan mal estado que se tuvieron que hacer nuevamente: una oportunidad para introducir piezas cerámicas con canto a bisel y juntas mínimas. Junto a esto, una barandillas realizada con un perfil en L recorre escalera y descansillo en un paseo donde el protagonista es el color blanco.
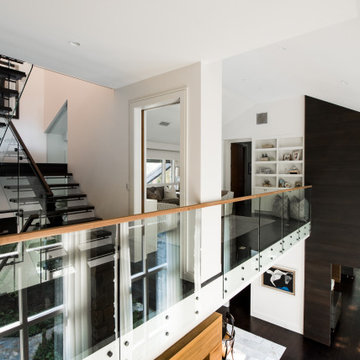
Источник вдохновения для домашнего уюта: большая п-образная лестница в стиле ретро с деревянными ступенями, стеклянными подступенками и стеклянными перилами
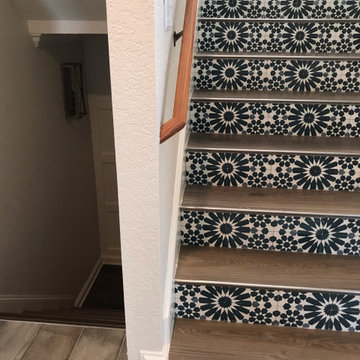
Add interest to a staircase by installing tile on the risers. This tile design is perfect for our client's OBX beach home.
Источник вдохновения для домашнего уюта: лестница среднего размера в морском стиле с деревянными ступенями и подступенками из плитки
Источник вдохновения для домашнего уюта: лестница среднего размера в морском стиле с деревянными ступенями и подступенками из плитки
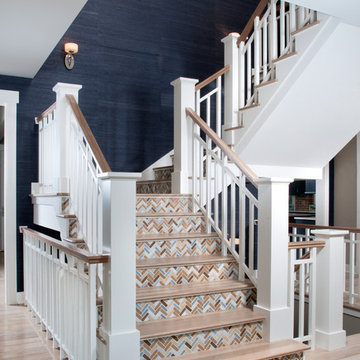
Photographer: Chuck Heiney
Crossing the threshold, you know this is the home you’ve always dreamed of. At home in any neighborhood, Pineleigh’s architectural style and family-focused floor plan offers timeless charm yet is geared toward today’s relaxed lifestyle. Full of light, warmth and thoughtful details that make a house a home, Pineleigh enchants from the custom entryway that includes a mahogany door, columns and a peaked roof. Two outdoor porches to the home’s left side offer plenty of spaces to enjoy outdoor living, making this cedar-shake-covered design perfect for a waterfront or woodsy lot. Inside, more than 2,000 square feet await on the main level. The family cook is never isolated in the spacious central kitchen, which is located on the back of the house behind the large, 17 by 30-foot living room and 12 by 18 formal dining room which functions for both formal and casual occasions and is adjacent to the charming screened-in porch and outdoor patio. Distinctive details include a large foyer, a private den/office with built-ins and all of the extras a family needs – an eating banquette in the kitchen as well as a walk-in pantry, first-floor laundry, cleaning closet and a mud room near the 1,000square foot garage stocked with built-in lockers and a three-foot bench. Upstairs is another covered deck and a dreamy 18 by 13-foot master bedroom/bath suite with deck access for enjoying morning coffee or late-night stargazing. Three additional bedrooms and a bath accommodate a growing family, as does the 1,700-square foot lower level, where an additional bar/kitchen with counter, a billiards space and an additional guest bedroom, exercise space and two baths complete the extensive offerings.
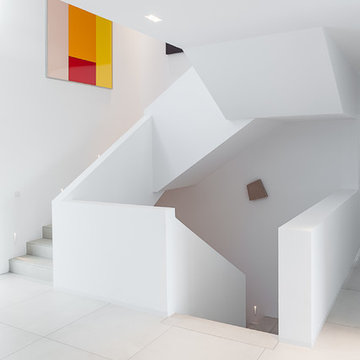
Свежая идея для дизайна: огромная п-образная лестница в современном стиле с ступенями из плитки и подступенками из плитки - отличное фото интерьера
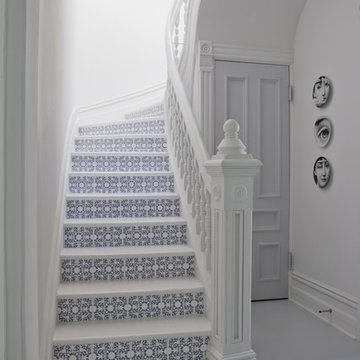
by painting everything white we had the opportunity to highlight what we wanted to showcase. We used these Marcel Wanders glazed ceramic tiles on the risers highlight each step and create a playful invitation to the space above
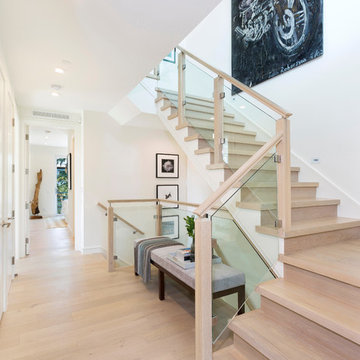
Staircase
Свежая идея для дизайна: угловая лестница среднего размера в стиле модернизм с деревянными ступенями, стеклянными подступенками и деревянными перилами - отличное фото интерьера
Свежая идея для дизайна: угловая лестница среднего размера в стиле модернизм с деревянными ступенями, стеклянными подступенками и деревянными перилами - отличное фото интерьера
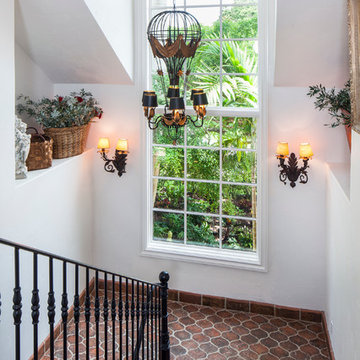
Rick Bethem Photography
Свежая идея для дизайна: п-образная лестница в средиземноморском стиле с ступенями из плитки и подступенками из плитки - отличное фото интерьера
Свежая идея для дизайна: п-образная лестница в средиземноморском стиле с ступенями из плитки и подступенками из плитки - отличное фото интерьера
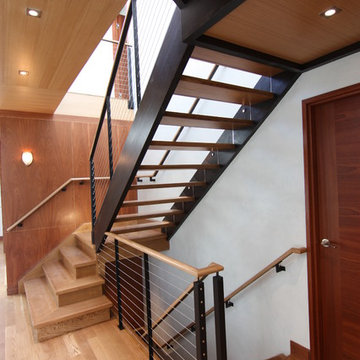
Interior view of main hall / atrium, looking at quarter-sawn white oak stairs with plexiglass risers, painted steel posts and stainless steel cable rails. Also note subtle Venetian plaster wall at right.
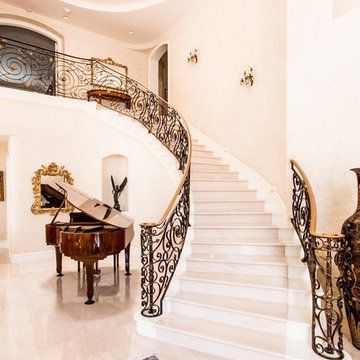
Reza Aliee
Пример оригинального дизайна: большая изогнутая лестница в средиземноморском стиле с ступенями из плитки и подступенками из плитки
Пример оригинального дизайна: большая изогнутая лестница в средиземноморском стиле с ступенями из плитки и подступенками из плитки
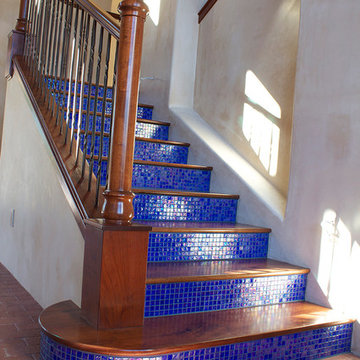
На фото: прямая лестница в средиземноморском стиле с деревянными ступенями и подступенками из плитки с
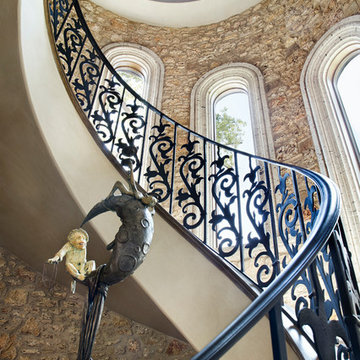
Piston Design
Пример оригинального дизайна: огромная винтовая лестница в средиземноморском стиле с подступенками из плитки
Пример оригинального дизайна: огромная винтовая лестница в средиземноморском стиле с подступенками из плитки
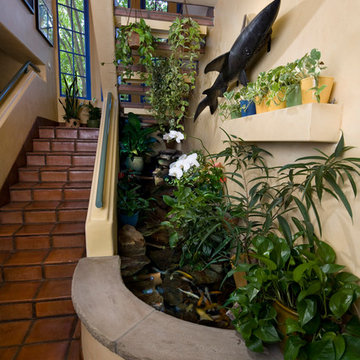
Plants, animals, playful colors, and every electronic gadget you can think of has been incorporated into every aspect of this home. From the underwater camera in the Koi pond, to the built in cat walks, this home meets every imagination. © Holly Lepere
Лестница с подступенками из плитки и стеклянными подступенками – фото дизайна интерьера
5