Лестница с подступенками из мрамора и стеклянными перилами – фото дизайна интерьера
Сортировать:
Бюджет
Сортировать:Популярное за сегодня
61 - 80 из 88 фото
1 из 3
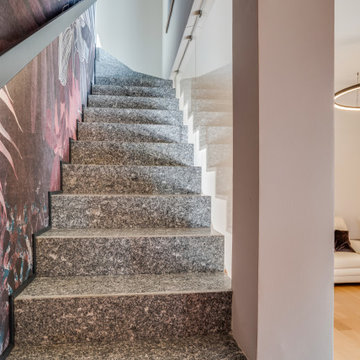
Ristrutturazione completa di una villa da 150mq
Источник вдохновения для домашнего уюта: большая угловая лестница в современном стиле с мраморными ступенями, подступенками из мрамора, стеклянными перилами и обоями на стенах
Источник вдохновения для домашнего уюта: большая угловая лестница в современном стиле с мраморными ступенями, подступенками из мрамора, стеклянными перилами и обоями на стенах
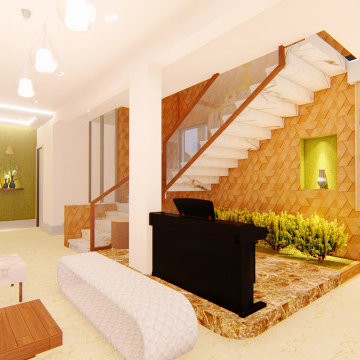
Behind the piano and under the staircase, we placed a small niche as a focal element.
Идея дизайна: большая угловая лестница с мраморными ступенями, подступенками из мрамора, стеклянными перилами и панелями на части стены
Идея дизайна: большая угловая лестница с мраморными ступенями, подступенками из мрамора, стеклянными перилами и панелями на части стены

Interior deconstruction that preceded the renovation has made room for efficient space division. Bi-level entrance hall breaks the apartment into two wings: the left one of the first floor leads to a kitchen and the right one to a living room. The walls are layered with large marble tiles and wooden veneer, enriching and invigorating the space.
A master bedroom with an open bathroom and a guest room are located in the separate wings of the second floor. Transitional space between the floors contains a comfortable reading area with a library and a glass balcony. One of its walls is encrusted with plants, exuding distinctively calm atmosphere.
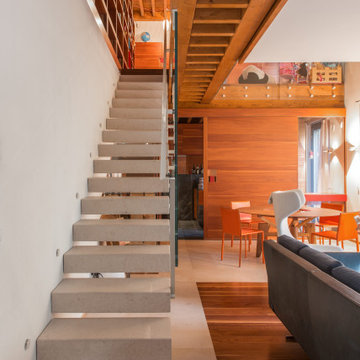
Scala di collegamento: struttura metallica rivestita in pietra naturale con parapetto in vetro.
На фото: лестница на больцах, среднего размера в современном стиле с мраморными ступенями, подступенками из мрамора и стеклянными перилами
На фото: лестница на больцах, среднего размера в современном стиле с мраморными ступенями, подступенками из мрамора и стеклянными перилами
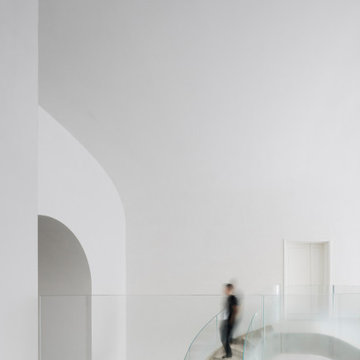
The Cloud Villa is so named because of the grand central stair which connects the three floors of this 800m2 villa in Shanghai. It’s abstract cloud-like form celebrates fluid movement through space, while dividing the main entry from the main living space.
As the main focal point of the villa, it optimistically reinforces domesticity as an act of unencumbered weightless living; in contrast to the restrictive bulk of the typical sprawling megalopolis in China. The cloud is an intimate form that only the occupants of the villa have the luxury of using on a daily basis. The main living space with its overscaled, nearly 8m high vaulted ceiling, gives the villa a sacrosanct quality.
Contemporary in form, construction and materiality, the Cloud Villa’s stair is classical statement about the theater and intimacy of private and domestic life.
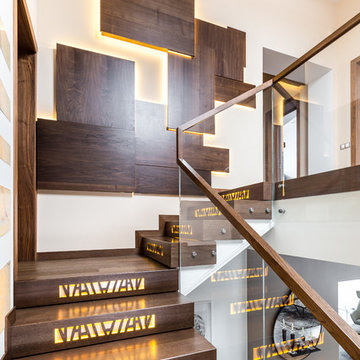
На фото: п-образная лестница среднего размера в современном стиле с бетонными ступенями, подступенками из мрамора и стеклянными перилами с
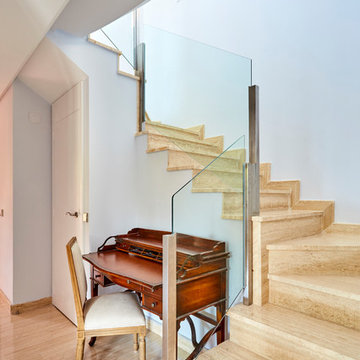
Fotografia: Carla Capdevila Baquero
Свежая идея для дизайна: п-образная лестница в стиле модернизм с мраморными ступенями, подступенками из мрамора и стеклянными перилами - отличное фото интерьера
Свежая идея для дизайна: п-образная лестница в стиле модернизм с мраморными ступенями, подступенками из мрамора и стеклянными перилами - отличное фото интерьера

The floating circular staircase side view emphasizing the curved glass and mahongany railings. Combined with the marble stairs and treads... clean, simple and elegant. Tom Grimes Photography
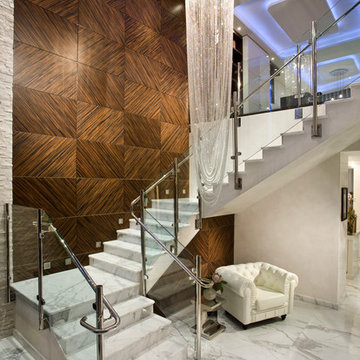
На фото: большая угловая лестница в стиле неоклассика (современная классика) с мраморными ступенями, подступенками из мрамора и стеклянными перилами с
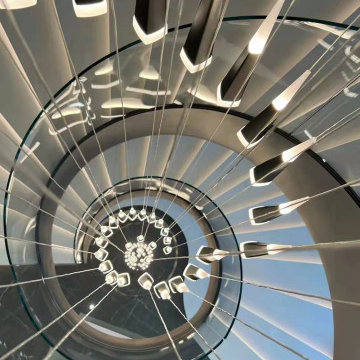
Stair Structure:
5/8" thick frameless glass railing
Metallic powder coating steel stringer
Whitestone treads
На фото: большая изогнутая лестница в стиле модернизм с мраморными ступенями, подступенками из мрамора, стеклянными перилами и панелями на части стены
На фото: большая изогнутая лестница в стиле модернизм с мраморными ступенями, подступенками из мрамора, стеклянными перилами и панелями на части стены
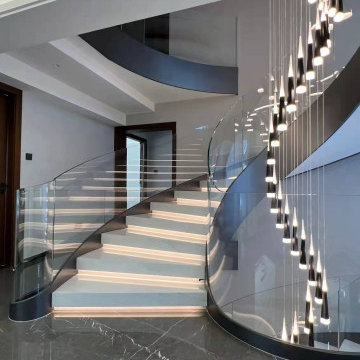
Stair Structure:
5/8" thick frameless glass railing
Metallic powder coating steel stringer
Whitestone treads
Свежая идея для дизайна: большая изогнутая лестница в стиле модернизм с мраморными ступенями, подступенками из мрамора, стеклянными перилами и кирпичными стенами - отличное фото интерьера
Свежая идея для дизайна: большая изогнутая лестница в стиле модернизм с мраморными ступенями, подступенками из мрамора, стеклянными перилами и кирпичными стенами - отличное фото интерьера
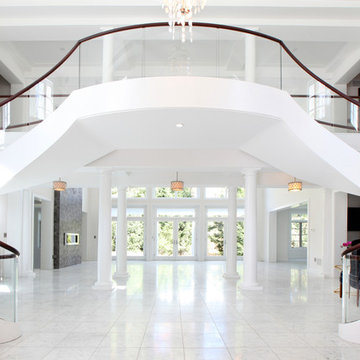
Our Princeton architects designed this incredible freestanding circular staircase with glass railings. It is your first impression upon entering the home. Tom Grimes Photography
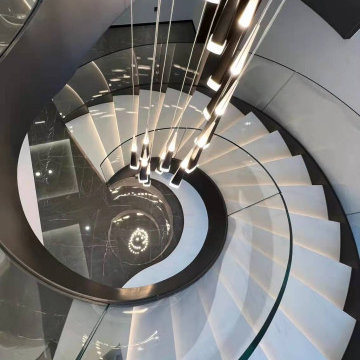
Stair Structure:
5/8" thick frameless glass railing
Metallic powder coating steel stringer
Whitestone treads
Стильный дизайн: большая изогнутая лестница в стиле модернизм с мраморными ступенями, подступенками из мрамора, стеклянными перилами и кирпичными стенами - последний тренд
Стильный дизайн: большая изогнутая лестница в стиле модернизм с мраморными ступенями, подступенками из мрамора, стеклянными перилами и кирпичными стенами - последний тренд
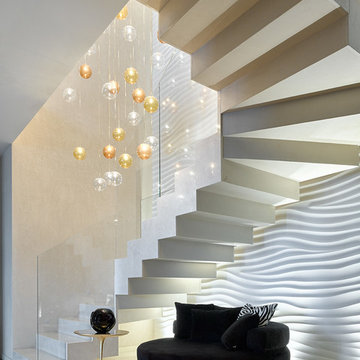
двухуровневые апартаменты в Москве. Дизайнер Кондратьева Кристина
Источник вдохновения для домашнего уюта: большая п-образная лестница в современном стиле с мраморными ступенями, подступенками из мрамора и стеклянными перилами
Источник вдохновения для домашнего уюта: большая п-образная лестница в современном стиле с мраморными ступенями, подступенками из мрамора и стеклянными перилами
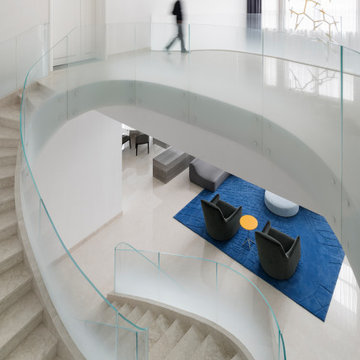
The Cloud Villa is so named because of the grand central stair which connects the three floors of this 800m2 villa in Shanghai. It’s abstract cloud-like form celebrates fluid movement through space, while dividing the main entry from the main living space.
As the main focal point of the villa, it optimistically reinforces domesticity as an act of unencumbered weightless living; in contrast to the restrictive bulk of the typical sprawling megalopolis in China. The cloud is an intimate form that only the occupants of the villa have the luxury of using on a daily basis. The main living space with its overscaled, nearly 8m high vaulted ceiling, gives the villa a sacrosanct quality.
Contemporary in form, construction and materiality, the Cloud Villa’s stair is classical statement about the theater and intimacy of private and domestic life.
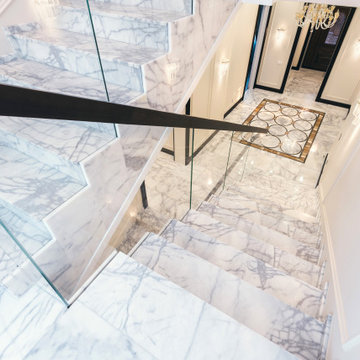
Шикарная лестница
На фото: большая п-образная лестница в стиле неоклассика (современная классика) с мраморными ступенями, подступенками из мрамора и стеклянными перилами с
На фото: большая п-образная лестница в стиле неоклассика (современная классика) с мраморными ступенями, подступенками из мрамора и стеклянными перилами с
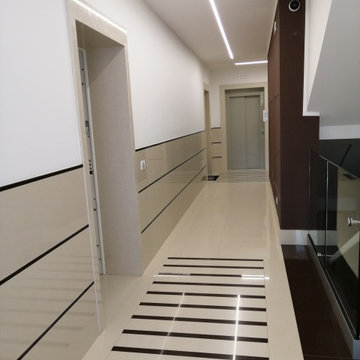
Le Parti comuni di un complesso residenziale non sono solamente un biglietto da visita, sono la prima sensazione ed emozione che prova il cliente quando entra per acquistare casa, fanno percepire il valore di tutto immobile, e il piacere di accogliere i propri ospiti con eleganza partendo dall'ingresso principale
molto spesso sono sottovalutate, ma in un mercato immobiliare molto competitivo, possono fare la differenza, vendere velocemente e uscire dalla concorrenza
studiare per ogni cliente le soluzioni più appropriate in relazione al budget, allo stile è la mia sfida
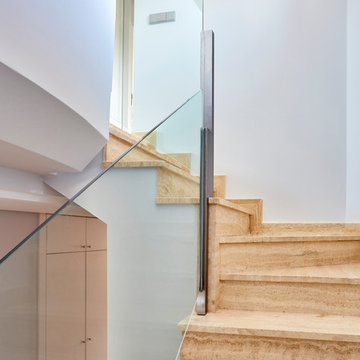
Fotografia: Carla Capdevila Baquero
Идея дизайна: п-образная лестница в стиле модернизм с мраморными ступенями, подступенками из мрамора и стеклянными перилами
Идея дизайна: п-образная лестница в стиле модернизм с мраморными ступенями, подступенками из мрамора и стеклянными перилами
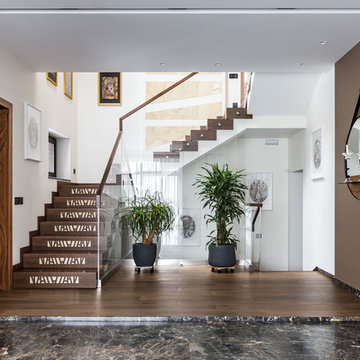
Пример оригинального дизайна: п-образная лестница среднего размера в современном стиле с бетонными ступенями, подступенками из мрамора и стеклянными перилами
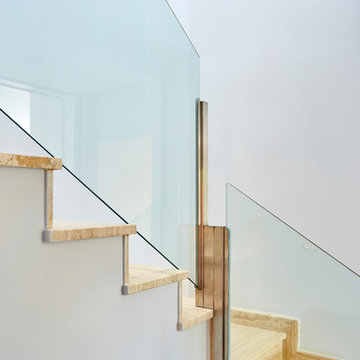
Fotografia: Carla Capdevila Baquero
Пример оригинального дизайна: п-образная лестница в стиле модернизм с мраморными ступенями, подступенками из мрамора и стеклянными перилами
Пример оригинального дизайна: п-образная лестница в стиле модернизм с мраморными ступенями, подступенками из мрамора и стеклянными перилами
Лестница с подступенками из мрамора и стеклянными перилами – фото дизайна интерьера
4