Лестница с подступенками из мрамора и стеклянными перилами – фото дизайна интерьера
Сортировать:
Бюджет
Сортировать:Популярное за сегодня
41 - 60 из 88 фото
1 из 3
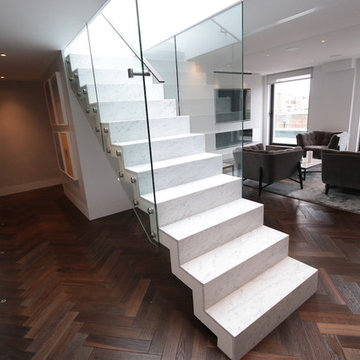
Zig Zag stairs in white marble treads and risers.
Thin profile of the construction. Leather cladded flat handrail.
Glass balustrade fixed to the side of the stairs.
This project was designed and built by Railinglondon ltd.
Stairs was installed in exclusive penthouse in London.
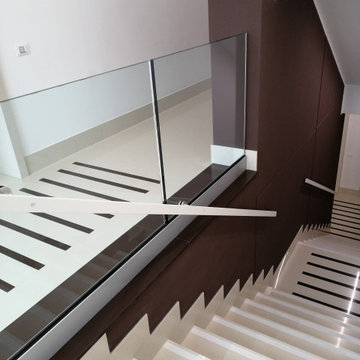
Le Parti comuni di un complesso residenziale non sono solamente un biglietto da visita, sono la prima sensazione ed emozione che prova il cliente quando entra per acquistare casa, fanno percepire il valore di tutto immobile, e il piacere di accogliere i propri ospiti con eleganza partendo dall'ingresso principale
molto spesso sono sottovalutate, ma in un mercato immobiliare molto competitivo, possono fare la differenza, vendere velocemente e uscire dalla concorrenza
studiare per ogni cliente le soluzioni più appropriate in relazione al budget, allo stile è la mia sfida
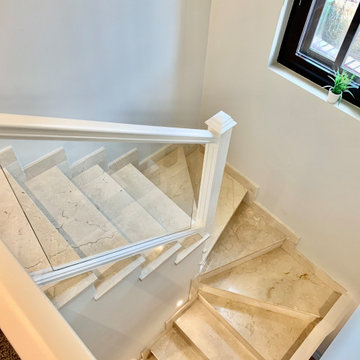
На фото: маленькая п-образная лестница в современном стиле с мраморными ступенями, подступенками из мрамора и стеклянными перилами для на участке и в саду
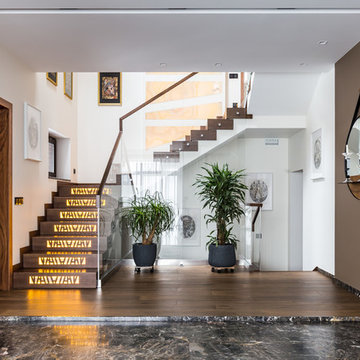
Свежая идея для дизайна: п-образная лестница среднего размера в современном стиле с бетонными ступенями, подступенками из мрамора и стеклянными перилами - отличное фото интерьера
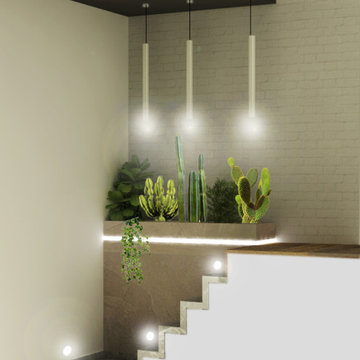
l'ingresso alla mansarda, dove uno strapuntino allo sbarco delle scale, troppo stretto per essere sfruttato in altro modo, è stato utilizzato per realizzare una fioriera che funga da porta ideale di quello che sarà deputato a luogo eclettico, dal conviviale, alla camera ospiti, a zona relax
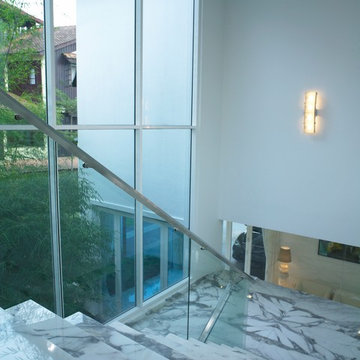
Modern Luxury Private Villa Interior Design. Call or Whatsapp at 0973539727. email: info@lucainteriordesign.com
Идея дизайна: большая п-образная лестница в стиле модернизм с мраморными ступенями, подступенками из мрамора и стеклянными перилами
Идея дизайна: большая п-образная лестница в стиле модернизм с мраморными ступенями, подступенками из мрамора и стеклянными перилами
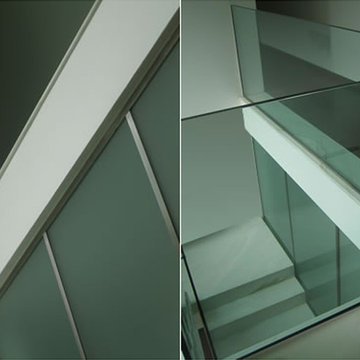
На фото: п-образная лестница среднего размера в современном стиле с мраморными ступенями, подступенками из мрамора и стеклянными перилами
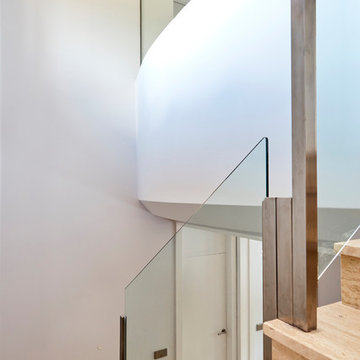
Fotografia: Carla Capdevila Baquero
На фото: п-образная лестница в стиле модернизм с мраморными ступенями, подступенками из мрамора и стеклянными перилами
На фото: п-образная лестница в стиле модернизм с мраморными ступенями, подступенками из мрамора и стеклянными перилами
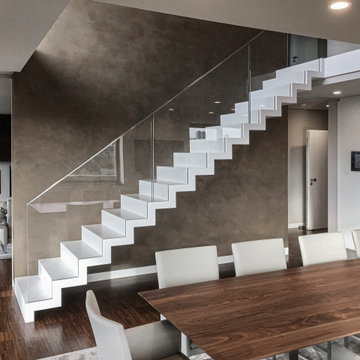
Dresden, die alte Königsresidenz und heutige sächsische Landeshauptstadt, befindet sich bis zum heutigen Tag im stetigen architektonischen Wandel. Seit 2017 ragt der „Wohnsolitär“ in den Himmel empor. Wir fühlten uns sehr geehrt, als wir vom Bauunternehmen FIRA den Auftrag erhalten haben, ein Penthouse dieses aufregenden Baus mit einer Faltwerktreppe samt Glasbrüstung ausstatten zu dürfen. Geprägt durch den allseits beliebten Bauhausstil, beeindruckt diese Treppenkonstruktion durch ihren Minimalismus. Die klare geometrische Form und gerade Linien der Faltwerktreppe fügen sich ideal in das Gesamtbild des Wohnsolitärs ein, der durch seine kubistisch ausgeformte Fassade besticht. Wir blicken mit aufrichtigem Dank auf dieses großartige Projekt zurück.
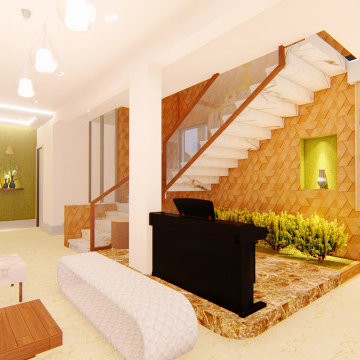
Behind the piano and under the staircase, we placed a small niche as a focal element.
Идея дизайна: большая угловая лестница с мраморными ступенями, подступенками из мрамора, стеклянными перилами и панелями на части стены
Идея дизайна: большая угловая лестница с мраморными ступенями, подступенками из мрамора, стеклянными перилами и панелями на части стены
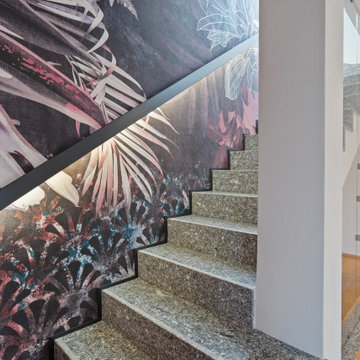
Ristrutturazione completa di una villa da 150mq
Источник вдохновения для домашнего уюта: большая угловая лестница в современном стиле с мраморными ступенями, подступенками из мрамора, стеклянными перилами и обоями на стенах
Источник вдохновения для домашнего уюта: большая угловая лестница в современном стиле с мраморными ступенями, подступенками из мрамора, стеклянными перилами и обоями на стенах

Interior deconstruction that preceded the renovation has made room for efficient space division. Bi-level entrance hall breaks the apartment into two wings: the left one of the first floor leads to a kitchen and the right one to a living room. The walls are layered with large marble tiles and wooden veneer, enriching and invigorating the space.
A master bedroom with an open bathroom and a guest room are located in the separate wings of the second floor. Transitional space between the floors contains a comfortable reading area with a library and a glass balcony. One of its walls is encrusted with plants, exuding distinctively calm atmosphere.
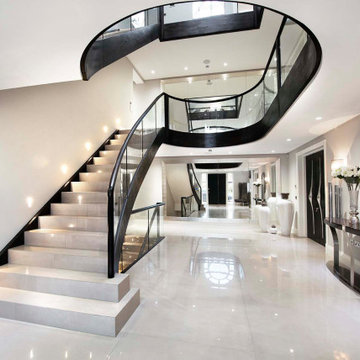
Стильный дизайн: лестница в современном стиле с мраморными ступенями, подступенками из мрамора и стеклянными перилами - последний тренд
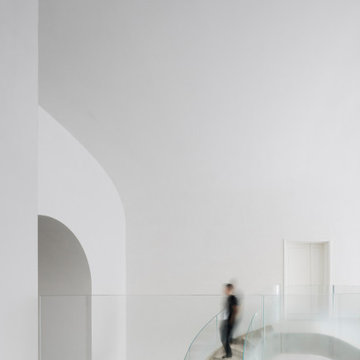
The Cloud Villa is so named because of the grand central stair which connects the three floors of this 800m2 villa in Shanghai. It’s abstract cloud-like form celebrates fluid movement through space, while dividing the main entry from the main living space.
As the main focal point of the villa, it optimistically reinforces domesticity as an act of unencumbered weightless living; in contrast to the restrictive bulk of the typical sprawling megalopolis in China. The cloud is an intimate form that only the occupants of the villa have the luxury of using on a daily basis. The main living space with its overscaled, nearly 8m high vaulted ceiling, gives the villa a sacrosanct quality.
Contemporary in form, construction and materiality, the Cloud Villa’s stair is classical statement about the theater and intimacy of private and domestic life.
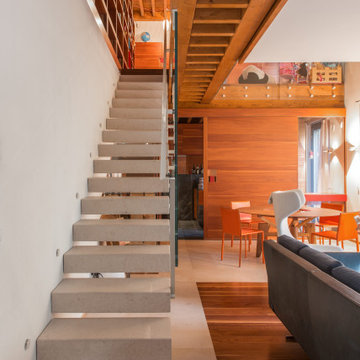
Scala di collegamento: struttura metallica rivestita in pietra naturale con parapetto in vetro.
На фото: лестница на больцах, среднего размера в современном стиле с мраморными ступенями, подступенками из мрамора и стеклянными перилами
На фото: лестница на больцах, среднего размера в современном стиле с мраморными ступенями, подступенками из мрамора и стеклянными перилами
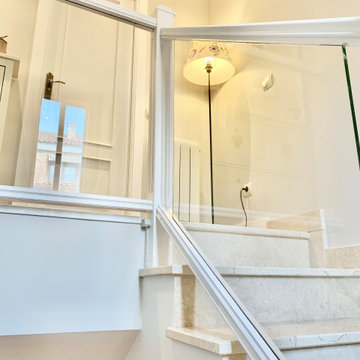
Свежая идея для дизайна: маленькая п-образная лестница в современном стиле с мраморными ступенями, подступенками из мрамора и стеклянными перилами для на участке и в саду - отличное фото интерьера
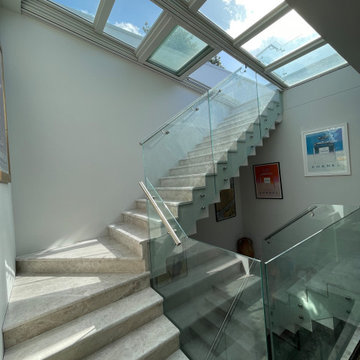
Sloping site - 3 storey house with glass roof leading to terrace and pool to rear, underfloor heating hydronic from solar tubes
На фото: большая п-образная лестница в стиле модернизм с подступенками из мрамора и стеклянными перилами
На фото: большая п-образная лестница в стиле модернизм с подступенками из мрамора и стеклянными перилами
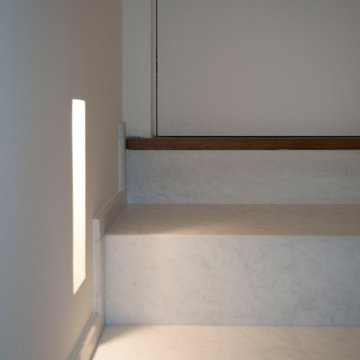
Идея дизайна: угловая лестница среднего размера в современном стиле с мраморными ступенями, подступенками из мрамора и стеклянными перилами
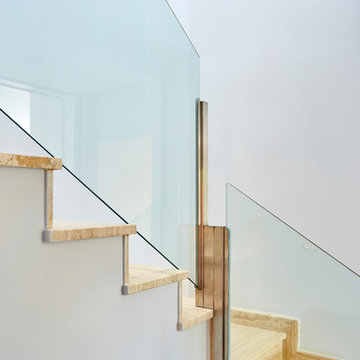
Fotografia: Carla Capdevila Baquero
Пример оригинального дизайна: п-образная лестница в стиле модернизм с мраморными ступенями, подступенками из мрамора и стеклянными перилами
Пример оригинального дизайна: п-образная лестница в стиле модернизм с мраморными ступенями, подступенками из мрамора и стеклянными перилами
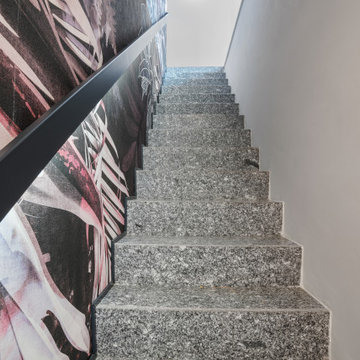
Ristrutturazione completa di una villa da 150mq
Идея дизайна: большая угловая лестница в современном стиле с мраморными ступенями, подступенками из мрамора, стеклянными перилами и обоями на стенах
Идея дизайна: большая угловая лестница в современном стиле с мраморными ступенями, подступенками из мрамора, стеклянными перилами и обоями на стенах
Лестница с подступенками из мрамора и стеклянными перилами – фото дизайна интерьера
3