Лестница с перилами из смешанных материалов без подступенок – фото дизайна интерьера
Сортировать:
Бюджет
Сортировать:Популярное за сегодня
221 - 240 из 1 121 фото
1 из 3
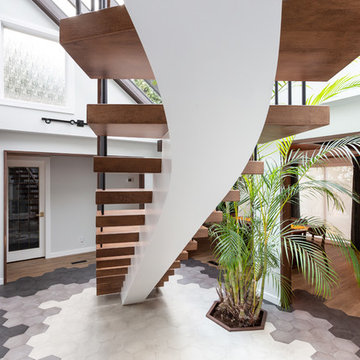
My House Design/Build Team | www.myhousedesignbuild.com | 604-694-6873 | Duy Nguyen Photography -------------------------------------------------------Right from the beginning it was evident that this Coquitlam Renovation was unique. It’s first impression was memorable as immediately after entering the front door, just past the dining table, there was a tree growing in the middle of home! Upon further inspection of the space it became apparent that this home had undergone several alterations during its lifetime... We knew we wanted to transform this central space to be the focal point. The home’s design became based around the atrium and its tile ‘splash’. Other materials in this space that add to this effect are the 3D angular mouldings which flow from the glass ceiling to the floor. As well as the colour variation in the hexagon tile, radiating from light in the center to dark around the perimeter. These high contrast tiles not only draw your eye to the center of the atrium but the flush transition between the tiles and hardwood help connect the atrium with the rest of the home.
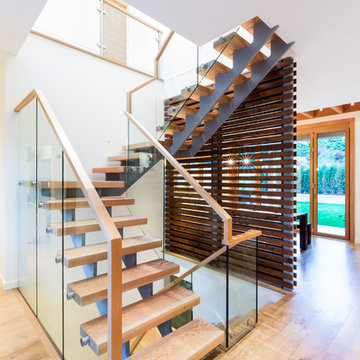
Contractor: Naikoon Contracting Ltd
Photography: Ema Peter
Источник вдохновения для домашнего уюта: п-образная лестница среднего размера в современном стиле с деревянными ступенями и перилами из смешанных материалов без подступенок
Источник вдохновения для домашнего уюта: п-образная лестница среднего размера в современном стиле с деревянными ступенями и перилами из смешанных материалов без подступенок
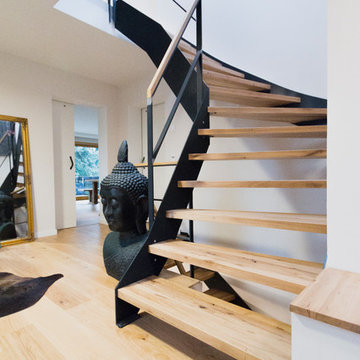
На фото: угловая лестница среднего размера в современном стиле с перилами из смешанных материалов и деревянными ступенями без подступенок с
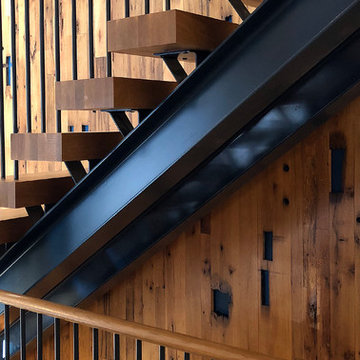
River-Side Passive; Many Hands
Concord, MA
Cambridge Firm, Ecocor, Todd Fulshaw, Studio InSitu
Construction Administration: Studio InSitu
Interiors: CC King and Studio InSitu
Lighting Design: Ripman Lighting Consultants, Inc.
Buiilder: Peck Construction
Custon cabinetry and Millwork: Corey Peck
photographs by Studio InSitu
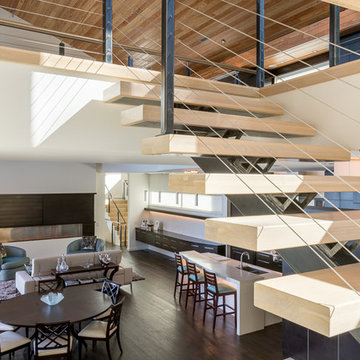
Kevin Meechan - Meechan Photography
Свежая идея для дизайна: п-образная лестница среднего размера в стиле модернизм с деревянными ступенями и перилами из смешанных материалов без подступенок - отличное фото интерьера
Свежая идея для дизайна: п-образная лестница среднего размера в стиле модернизм с деревянными ступенями и перилами из смешанных материалов без подступенок - отличное фото интерьера
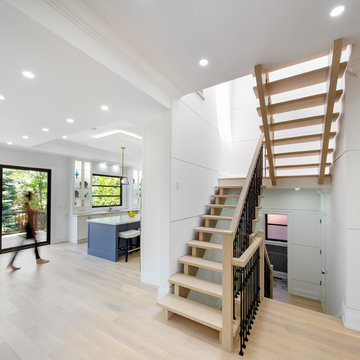
Идея дизайна: п-образная лестница в стиле неоклассика (современная классика) с деревянными ступенями и перилами из смешанных материалов без подступенок
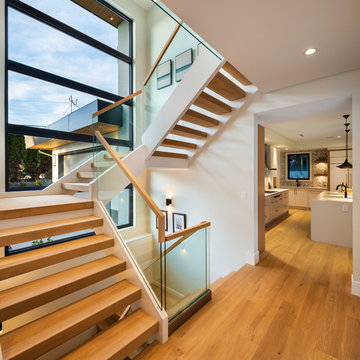
photo: Paul Grdina Photography
Источник вдохновения для домашнего уюта: большая п-образная лестница в современном стиле с деревянными ступенями и перилами из смешанных материалов без подступенок
Источник вдохновения для домашнего уюта: большая п-образная лестница в современном стиле с деревянными ступенями и перилами из смешанных материалов без подступенок
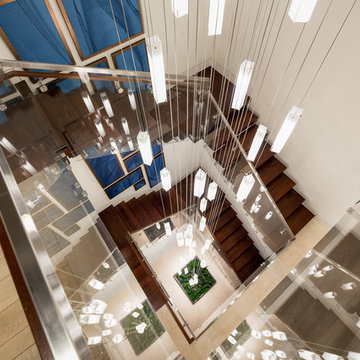
Идея дизайна: большая п-образная лестница в современном стиле с деревянными ступенями и перилами из смешанных материалов без подступенок
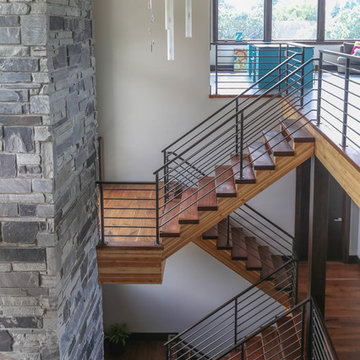
Источник вдохновения для домашнего уюта: большая п-образная лестница в стиле неоклассика (современная классика) с деревянными ступенями и перилами из смешанных материалов без подступенок
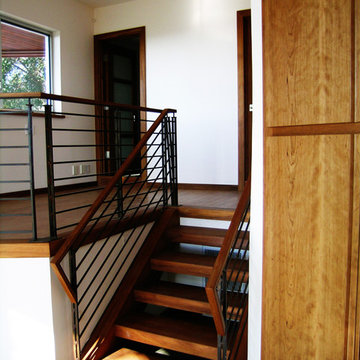
Harmoniously built with the setting in mind this artistically modern home engages its natural surroundings inside and out.
Moving through the home there was an understanding of the marriage between the structure and the elements displayed. "The rooms were designed per their use, studied for comfortable living, and proportionally created for the owner", Robert Tellesen (owner of Vogue Homes).
Although the home is grand in size each space has a sense of comfort. The rooms seem to invite you in and welcome you to stay.
Working on your home?
Feel free to call us at 916.476.3636
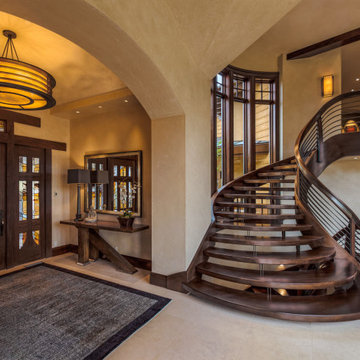
Check out this beauty that we worked on in the Glenwild Golf Club in Park City, Utah! We collaborated with two of the best designers in the industry on this project, Michael Upwall and Leslie Schofield, and every detail was thought through and refined. We built three gorgeous interior staircases, a main entry stair, a back stair near the master suite, and a basement stair, all of which are pictured here. Using African Mahogany and gun blue’d steel, each curve was hand bent and hand carved. We even ensured that the ceiling edge on the lower level was stepped and scalloped to mirror the underside of the bowed stair treads. In addition to these beauties, we also worked on the exterior guardrails. All the exterior steel received a powder coat finish and the handrail was designed to be the mirror opposite of the interior, in that the wood and steel were switched. So great to work with great people. We love what we do!
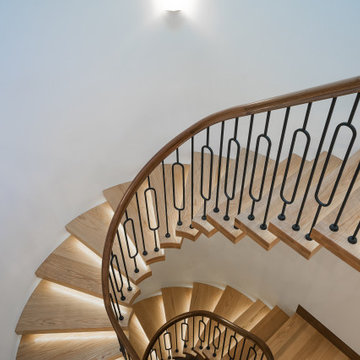
На фото: большая лестница на больцах в современном стиле с деревянными ступенями и перилами из смешанных материалов без подступенок
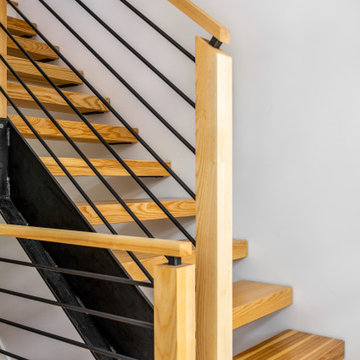
Open stair with steel stringer & floating wood treads.
Свежая идея для дизайна: лестница на больцах в стиле рустика с деревянными ступенями и перилами из смешанных материалов без подступенок - отличное фото интерьера
Свежая идея для дизайна: лестница на больцах в стиле рустика с деревянными ступенями и перилами из смешанных материалов без подступенок - отличное фото интерьера
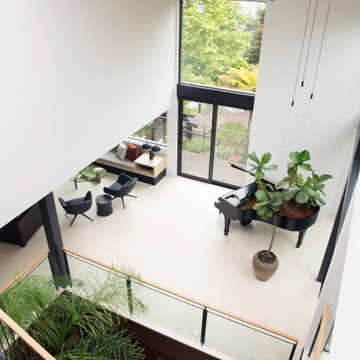
View from the upper level down to the living room show new hanging pendants over the piano with glass guard rails and new exterior deck facing the garden.
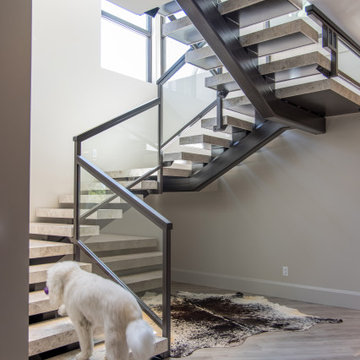
Стильный дизайн: большая винтовая лестница в стиле модернизм с ступенями из известняка и перилами из смешанных материалов без подступенок - последний тренд
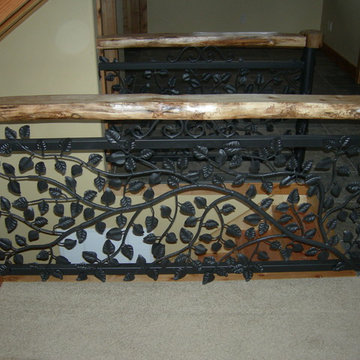
This handrail is an intricate work of art. All of the steel branch work was hand hammered and the leaves were welded to resemble branches. For a unique twist, the thick iron leaves were also used as mounting and support brackets. Each rail panel was created by our artistic fabrication team to bring the customers vision to life, making it truly, one of a kind.
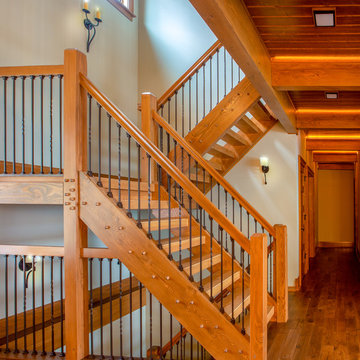
Our clients already had a cottage on Torch Lake that they loved to visit. It was a 1960s ranch that worked just fine for their needs. However, the lower level walkout became entirely unusable due to water issues. After purchasing the lot next door, they hired us to design a new cottage. Our first task was to situate the home in the center of the two parcels to maximize the view of the lake while also accommodating a yard area. Our second task was to take particular care to divert any future water issues. We took necessary precautions with design specifications to water proof properly, establish foundation and landscape drain tiles / stones, set the proper elevation of the home per ground water height and direct the water flow around the home from natural grade / drive. Our final task was to make appealing, comfortable, living spaces with future planning at the forefront. An example of this planning is placing a master suite on both the main level and the upper level. The ultimate goal of this home is for it to one day be at least a 3/4 of the year home and designed to be a multi-generational heirloom.
- Jacqueline Southby Photography
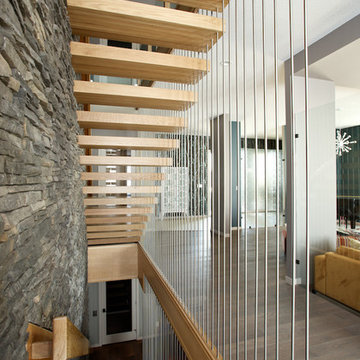
Ryan Patrick Kelly Photographs
Идея дизайна: лестница на больцах в стиле модернизм с деревянными ступенями и перилами из смешанных материалов без подступенок
Идея дизайна: лестница на больцах в стиле модернизм с деревянными ступенями и перилами из смешанных материалов без подступенок
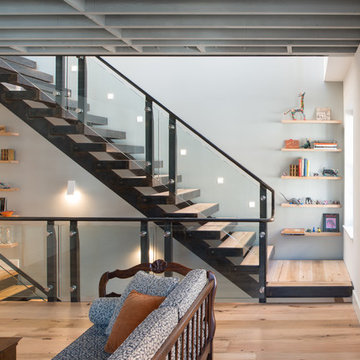
John Cole Photo
Идея дизайна: прямая лестница в современном стиле с деревянными ступенями и перилами из смешанных материалов без подступенок
Идея дизайна: прямая лестница в современном стиле с деревянными ступенями и перилами из смешанных материалов без подступенок
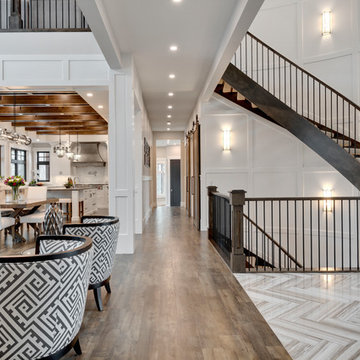
www.zoon.ca
Пример оригинального дизайна: огромная изогнутая лестница в стиле неоклассика (современная классика) с ступенями с ковровым покрытием и перилами из смешанных материалов без подступенок
Пример оригинального дизайна: огромная изогнутая лестница в стиле неоклассика (современная классика) с ступенями с ковровым покрытием и перилами из смешанных материалов без подступенок
Лестница с перилами из смешанных материалов без подступенок – фото дизайна интерьера
12