Лестница с перилами из смешанных материалов без подступенок – фото дизайна интерьера
Сортировать:
Бюджет
Сортировать:Популярное за сегодня
141 - 160 из 1 119 фото
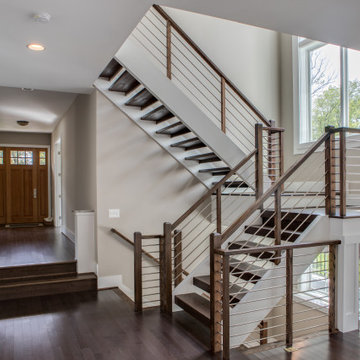
На фото: п-образная лестница среднего размера в стиле неоклассика (современная классика) с деревянными ступенями и перилами из смешанных материалов без подступенок с
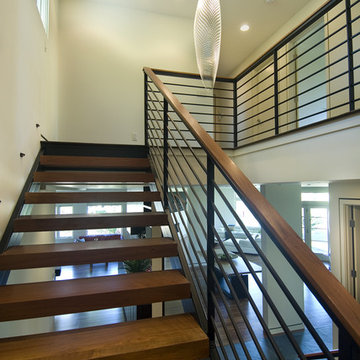
Photo & Construction by Vujovich
Идея дизайна: лестница в стиле модернизм с перилами из смешанных материалов без подступенок
Идея дизайна: лестница в стиле модернизм с перилами из смешанных материалов без подступенок
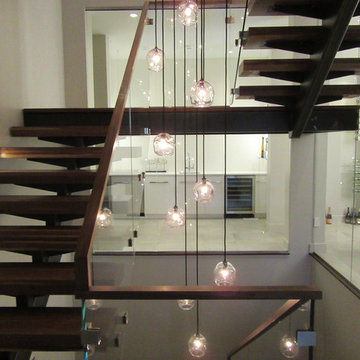
Designed by Debra Schonewill - knowing the stair is a key focal point and viewed from all areas of the home we designed a spectacular stair and custom John Pomp three level light fixture residing through the center of it.
We left the steel structure as exposed as possible from below the landings too. Full height glass encloses the main bar and dining rooms to create acoustical privacy while still leaving it open.
Woodley Architects designed the steel support details.
Peak Custom Carpentry fabricated the solid walnut treads and modern handrail. Abraxis provided the glazing of railing and throughout the interior of the home.
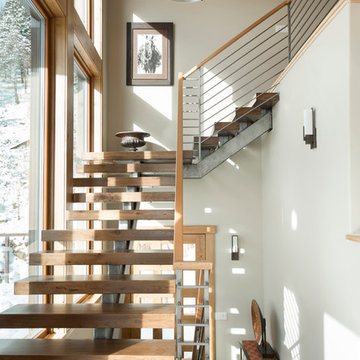
На фото: маленькая п-образная лестница в стиле рустика с деревянными ступенями и перилами из смешанных материалов без подступенок для на участке и в саду
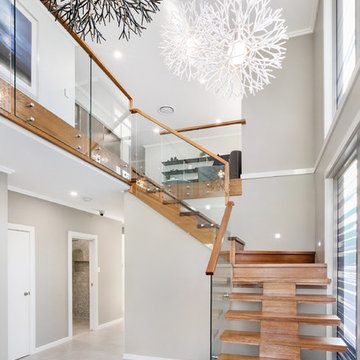
HOMEWORLD LEPPINGTON
1013 Arkenstone Way Leppington NSW 2179
Open 7 Days from 10am - 5pm
E: emeraldhills@firstyle.com.au
P: 9606 4175
www.firstyle.com.au
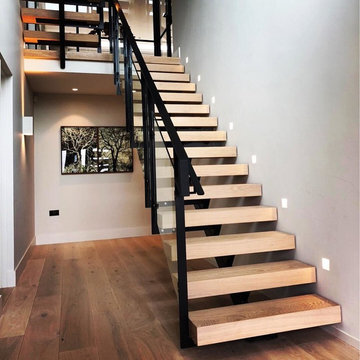
Robert Cullen - FFA
Пример оригинального дизайна: лестница на больцах в современном стиле с деревянными ступенями и перилами из смешанных материалов без подступенок
Пример оригинального дизайна: лестница на больцах в современном стиле с деревянными ступенями и перилами из смешанных материалов без подступенок
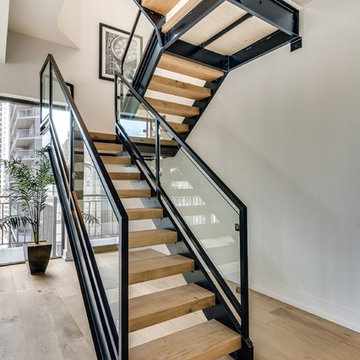
Staircase with custom wood steps.
Источник вдохновения для домашнего уюта: маленькая лестница на больцах в стиле модернизм с деревянными ступенями и перилами из смешанных материалов без подступенок для на участке и в саду
Источник вдохновения для домашнего уюта: маленькая лестница на больцах в стиле модернизм с деревянными ступенями и перилами из смешанных материалов без подступенок для на участке и в саду
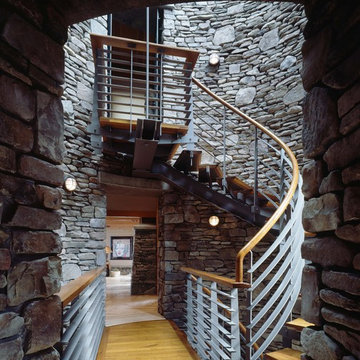
Свежая идея для дизайна: большая изогнутая лестница в современном стиле с деревянными ступенями и перилами из смешанных материалов без подступенок - отличное фото интерьера
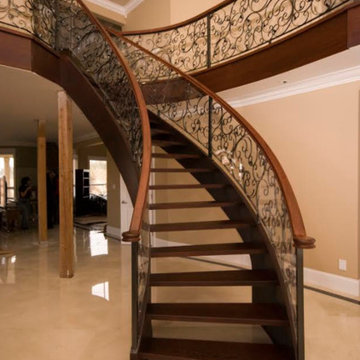
Пример оригинального дизайна: огромная изогнутая лестница в классическом стиле с деревянными ступенями и перилами из смешанных материалов без подступенок
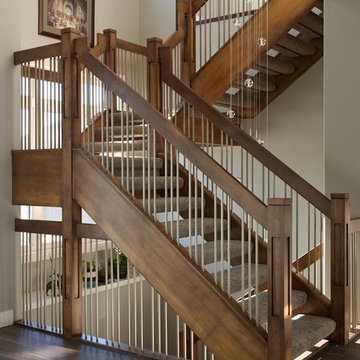
This maple stair with open rise carpet treads brings a warm and impressive feel to this home. The self-supported design alleviates the need for support posts under the landings leaving the view through the windows uncluttered. Grouped blanked spindles and mission posts add a simple linear texture to the staircase. The many posts tied together with angular lines showcase detail and craftsmanship.
Ryan Patrick Kelly Photographs
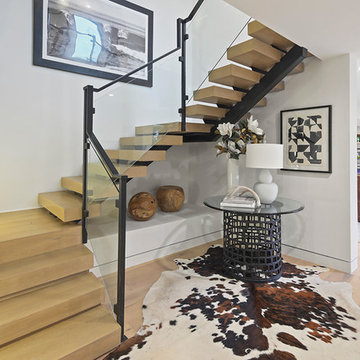
Свежая идея для дизайна: большая п-образная лестница в стиле модернизм с деревянными ступенями и перилами из смешанных материалов без подступенок - отличное фото интерьера
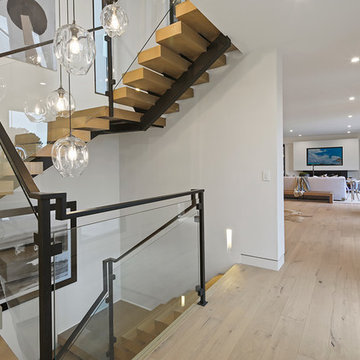
Идея дизайна: большая п-образная лестница в стиле модернизм с деревянными ступенями и перилами из смешанных материалов без подступенок
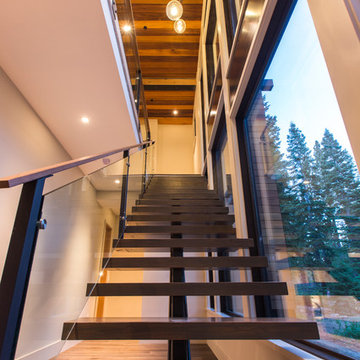
Suspended Glass pendants float above the contemporary staircase.
Свежая идея для дизайна: лестница на больцах в современном стиле с деревянными ступенями и перилами из смешанных материалов без подступенок - отличное фото интерьера
Свежая идея для дизайна: лестница на больцах в современном стиле с деревянными ступенями и перилами из смешанных материалов без подступенок - отличное фото интерьера
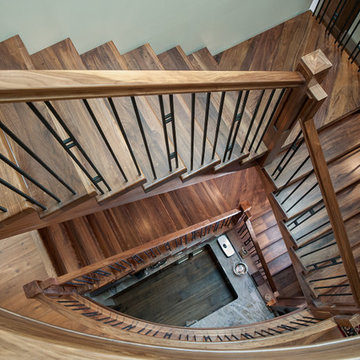
This showpiece blends thick, straight solid walnut treads with the gracefulness of curved lines. The lack of visible support posts keeps the stair visually uncluttered and leaves the impression it is floating. The open rise stair with open stringers show off the solid walnut treads. Mission style posts are complimented by similar lines in the flag style spindles. Stairs are art. Every angle gives a new impression.
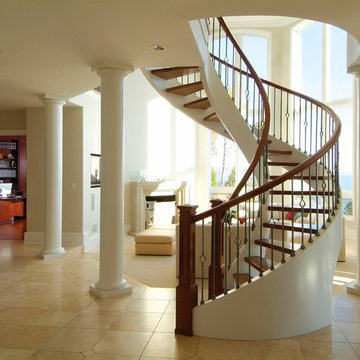
Nina Phillips
Пример оригинального дизайна: большая изогнутая лестница в классическом стиле с деревянными ступенями и перилами из смешанных материалов без подступенок
Пример оригинального дизайна: большая изогнутая лестница в классическом стиле с деревянными ступенями и перилами из смешанных материалов без подступенок
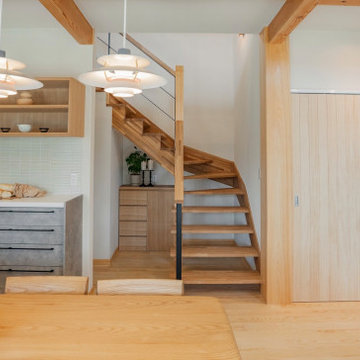
Свежая идея для дизайна: угловая лестница в скандинавском стиле с деревянными ступенями, перилами из смешанных материалов и кладовкой или шкафом под ней без подступенок - отличное фото интерьера
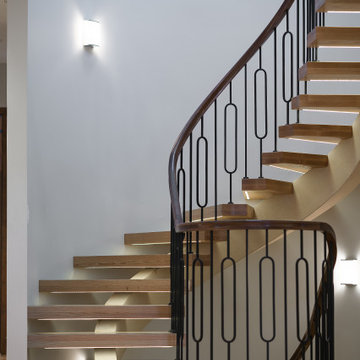
Источник вдохновения для домашнего уюта: большая лестница на больцах в современном стиле с деревянными ступенями и перилами из смешанных материалов без подступенок
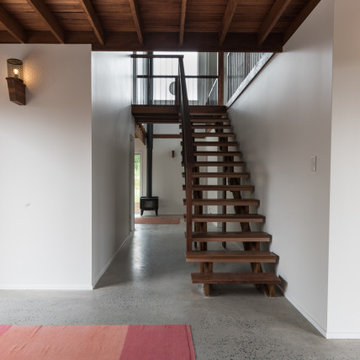
Timber staircase in a double-storey void, leading to a timber walkway. Polished concrete floors featuring a green glass aggregate. Expressed timber ceiling.
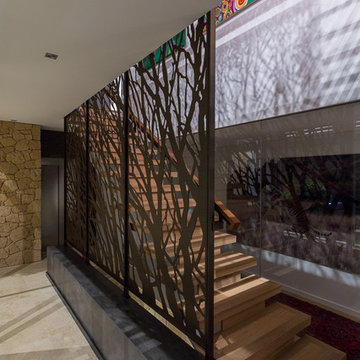
Serena Pearce -Code Lime Photography
Fresco Wax Paintwork- Painted Earth
Staircase design Jodie Cooper
Screen - Edgeworks
Свежая идея для дизайна: прямая лестница в морском стиле с деревянными ступенями и перилами из смешанных материалов без подступенок - отличное фото интерьера
Свежая идея для дизайна: прямая лестница в морском стиле с деревянными ступенями и перилами из смешанных материалов без подступенок - отличное фото интерьера
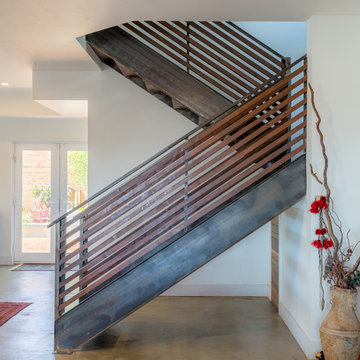
This new, ground-up home was recently built atop the Richmond Hills.
Despite the beautiful site with its panoramic 270-degree view, the lot had been left undeveloped over the years due to its modest size and challenging approval issues. Saikley Architects handled the negotiations for County approvals, and worked closely with the owner-builder to create a 2,300 sq. ft., three bedroom, two-and-a-half bath family home that maximizes the site’s potential.
The first-time owner-builder is a landscape builder by trade, and Saikley Architects coordinated closely with for him on this spec home. Saikley Architects provided building design details which the owner then carried through in many unique interior design and furniture design details throughout the house.
Photo by Chi Chin Photography.
https://saikleyarchitects.com/portfolio/hilltop-contemporary/
Лестница с перилами из смешанных материалов без подступенок – фото дизайна интерьера
8