Лестница с обоями на стенах и кирпичными стенами – фото дизайна интерьера
Сортировать:
Бюджет
Сортировать:Популярное за сегодня
181 - 200 из 2 760 фото
1 из 3
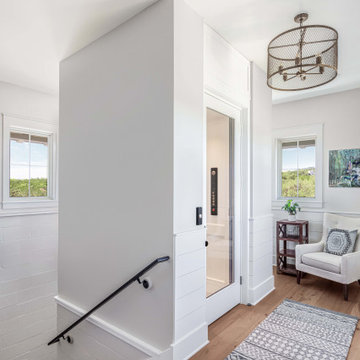
Residential 3-floor elevator foyer.
Стильный дизайн: п-образная деревянная лестница среднего размера в морском стиле с деревянными ступенями, металлическими перилами и кирпичными стенами - последний тренд
Стильный дизайн: п-образная деревянная лестница среднего размера в морском стиле с деревянными ступенями, металлическими перилами и кирпичными стенами - последний тренд
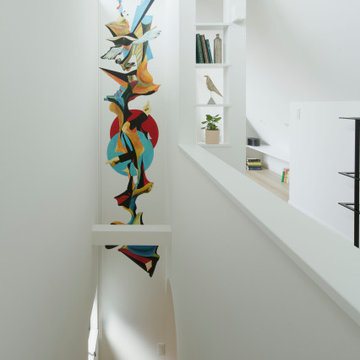
3 階へ上がる階段の壁には、アニメーション作家である山田遼志氏によるオリジナルの絵画。”家と家族と絵画が共に成長していく姿”が表現されています。
На фото: угловая деревянная лестница среднего размера в скандинавском стиле с деревянными ступенями и обоями на стенах с
На фото: угловая деревянная лестница среднего размера в скандинавском стиле с деревянными ступенями и обоями на стенах с
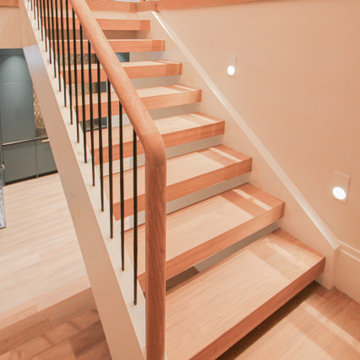
This versatile staircase doubles as seating, allowing home owners and guests to congregate by a modern wine cellar and bar. Oak steps with high risers were incorporated by the architect into this beautiful stair to one side of the thoroughfare; a riser-less staircase above allows natural lighting to create a fabulous focal point. CSC © 1976-2020 Century Stair Company. All rights reserved.
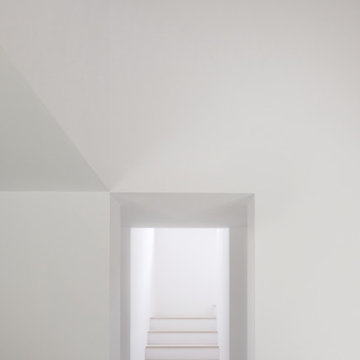
El espacio del comedor articula en vertical el espacio de la casa, siendo el espacio principal. Arriba la libreria y zona de lectura, abajo el comedor, comunicados a través de una escalera inundada de luz por una gran ventana.
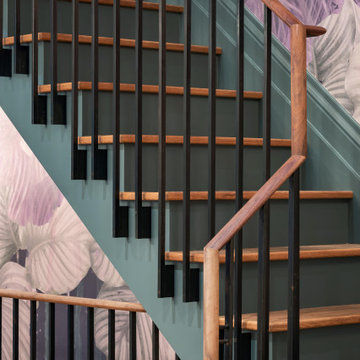
Идея дизайна: большая п-образная лестница в классическом стиле с деревянными ступенями, крашенными деревянными подступенками, перилами из смешанных материалов и обоями на стенах
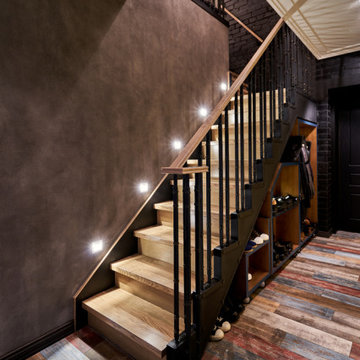
Дизайн лестницы: Щукина Ольга
Идея дизайна: маленькая угловая деревянная лестница с деревянными ступенями, перилами из смешанных материалов и кирпичными стенами для на участке и в саду
Идея дизайна: маленькая угловая деревянная лестница с деревянными ступенями, перилами из смешанных материалов и кирпичными стенами для на участке и в саду
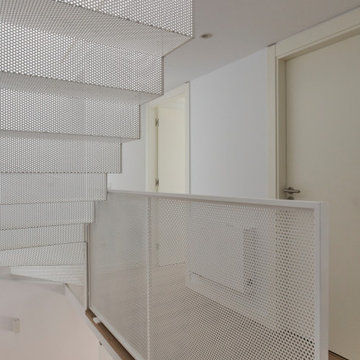
На фото: прямая деревянная лестница в средиземноморском стиле с ступенями из плитки, металлическими перилами и кирпичными стенами
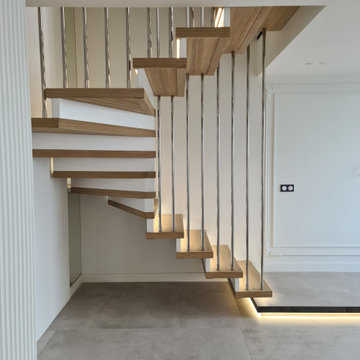
Консольная лестница из дуба с ограждениями из нержавеющих прутков, с диодной подсветкой встроенной в ступени
Свежая идея для дизайна: большая п-образная деревянная лестница в современном стиле с деревянными ступенями, металлическими перилами и кирпичными стенами - отличное фото интерьера
Свежая идея для дизайна: большая п-образная деревянная лестница в современном стиле с деревянными ступенями, металлическими перилами и кирпичными стенами - отличное фото интерьера
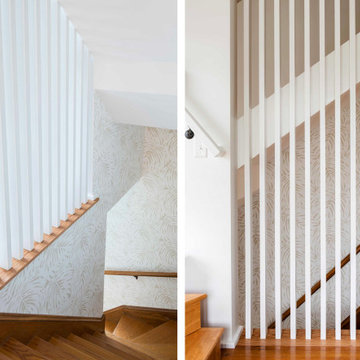
Источник вдохновения для домашнего уюта: п-образная деревянная лестница среднего размера в современном стиле с деревянными ступенями, деревянными перилами и обоями на стенах
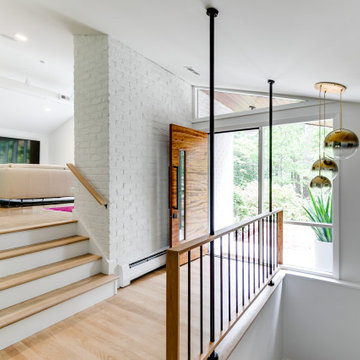
На фото: маленькая прямая лестница в стиле ретро с деревянными ступенями, перилами из смешанных материалов и кирпичными стенами для на участке и в саду
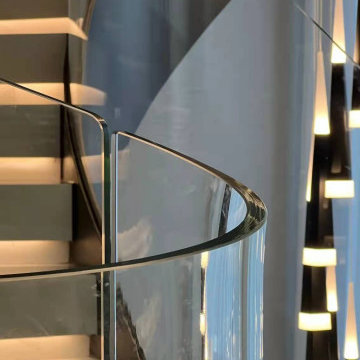
Stair Structure:
5/8" thick frameless glass railing
Metallic powder coating steel stringer
Whitestone treads
Пример оригинального дизайна: большая изогнутая лестница в стиле модернизм с мраморными ступенями, подступенками из мрамора, стеклянными перилами и кирпичными стенами
Пример оригинального дизайна: большая изогнутая лестница в стиле модернизм с мраморными ступенями, подступенками из мрамора, стеклянными перилами и кирпичными стенами
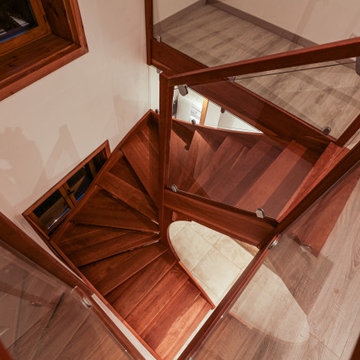
Le reflet sur le garde fou met en avant l'aspect symétrique de la réalisation.
The relfection on the glass railings sheds light on the symmetry of our creation.
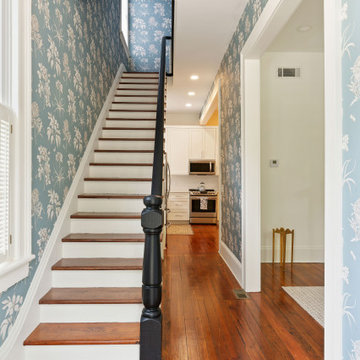
The blue floral wall covering introduces you to the blue town that is seen accenting areas throughout the house.
На фото: прямая деревянная лестница среднего размера в классическом стиле с деревянными ступенями, деревянными перилами и обоями на стенах с
На фото: прямая деревянная лестница среднего размера в классическом стиле с деревянными ступенями, деревянными перилами и обоями на стенах с
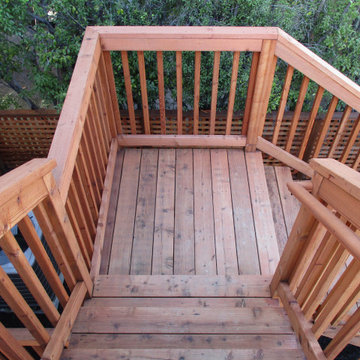
For this backyard we regarded the entire lot. To maximize the backyard space, we used Redwood boards to created two decks, 1) an upper deck level with the upper unit, with wrapping stairs landing on a paver patio, and 2) a lower deck level with the lower unit and connecting to the main patio. The steep driveway was regraded with drainage and stairs to provide an activity patio with seating and custom built shed. We repurposed about 60 percent of the demoed concrete to build urbanite retaining walls along the Eastern side of the house. A Belgard Paver patio defines the main entertaining space, with stairs that lead to a flagstone patio and spa, small fescue lawn, and perimeter of edible fruit trees.
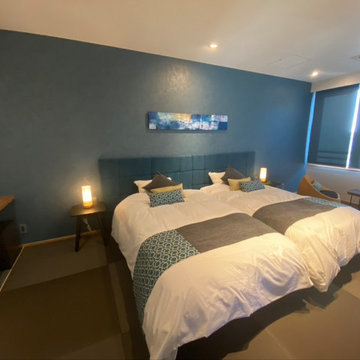
Источник вдохновения для домашнего уюта: лестница среднего размера с обоями на стенах
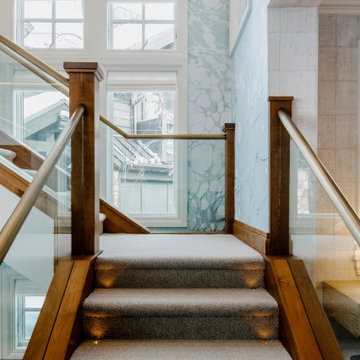
Идея дизайна: угловая лестница среднего размера в стиле рустика с стеклянными перилами, обоями на стенах, ступенями с ковровым покрытием и ковровыми подступенками
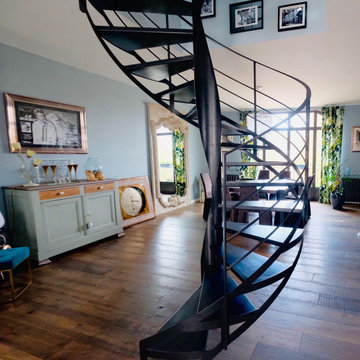
Свежая идея для дизайна: огромная лестница в стиле лофт с обоями на стенах - отличное фото интерьера
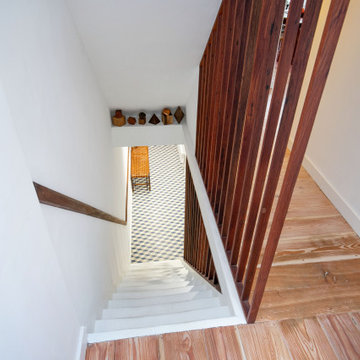
2 bedroom maisonette in East Sussex. Going up the stairs we opened up the landing using larch wood flooring and used a teak-like wood for the balustrade which opens up for light and space.
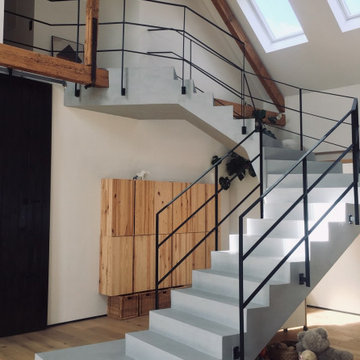
Clean concrete stair installed in an existing apartment. Concrete has been combined with Scandinavian style.
На фото: большая лестница в скандинавском стиле с обоями на стенах
На фото: большая лестница в скандинавском стиле с обоями на стенах
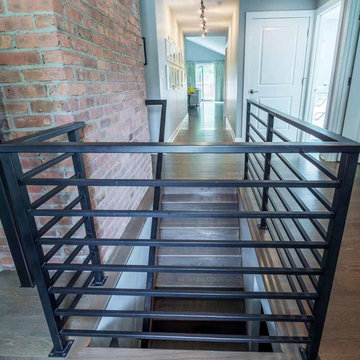
This family of 5 was quickly out-growing their 1,220sf ranch home on a beautiful corner lot. Rather than adding a 2nd floor, the decision was made to extend the existing ranch plan into the back yard, adding a new 2-car garage below the new space - for a new total of 2,520sf. With a previous addition of a 1-car garage and a small kitchen removed, a large addition was added for Master Bedroom Suite, a 4th bedroom, hall bath, and a completely remodeled living, dining and new Kitchen, open to large new Family Room. The new lower level includes the new Garage and Mudroom. The existing fireplace and chimney remain - with beautifully exposed brick. The homeowners love contemporary design, and finished the home with a gorgeous mix of color, pattern and materials.
The project was completed in 2011. Unfortunately, 2 years later, they suffered a massive house fire. The house was then rebuilt again, using the same plans and finishes as the original build, adding only a secondary laundry closet on the main level.
Лестница с обоями на стенах и кирпичными стенами – фото дизайна интерьера
10