Лестница с металлическими перилами и деревянными стенами – фото дизайна интерьера
Сортировать:
Бюджет
Сортировать:Популярное за сегодня
61 - 80 из 233 фото
1 из 3
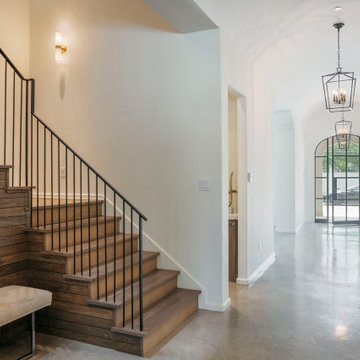
Stair
Свежая идея для дизайна: большая угловая деревянная лестница в стиле модернизм с деревянными ступенями, металлическими перилами и деревянными стенами - отличное фото интерьера
Свежая идея для дизайна: большая угловая деревянная лестница в стиле модернизм с деревянными ступенями, металлическими перилами и деревянными стенами - отличное фото интерьера
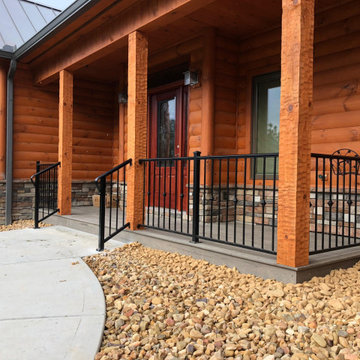
Идея дизайна: маленькая бетонная лестница в стиле кантри с металлическими перилами, бетонными ступенями и деревянными стенами для на участке и в саду
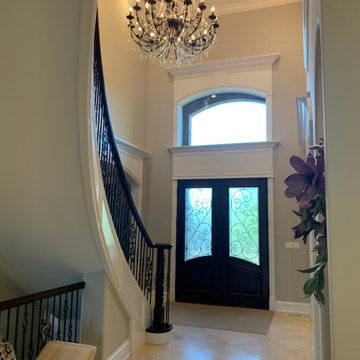
Стильный дизайн: большая изогнутая деревянная лестница в стиле неоклассика (современная классика) с деревянными ступенями, металлическими перилами и деревянными стенами - последний тренд
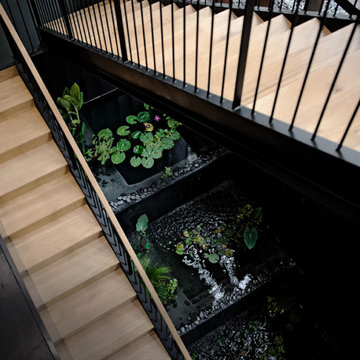
A stunning 3-pool fountain and metal staircase sits inside a 40-ft atrium, with large bay windows that fill the living spaces with natural light.
На фото: огромная деревянная лестница в современном стиле с металлическими ступенями, металлическими перилами и деревянными стенами
На фото: огромная деревянная лестница в современном стиле с металлическими ступенями, металлическими перилами и деревянными стенами
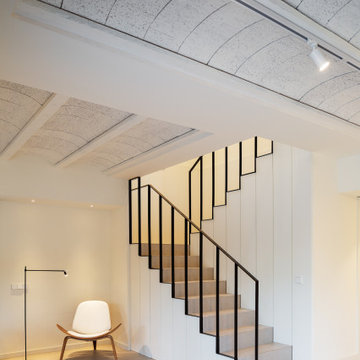
Fotografía: Judith Casas
Пример оригинального дизайна: п-образная лестница среднего размера в средиземноморском стиле с ступенями из плитки, подступенками из плитки, металлическими перилами и деревянными стенами
Пример оригинального дизайна: п-образная лестница среднего размера в средиземноморском стиле с ступенями из плитки, подступенками из плитки, металлическими перилами и деревянными стенами
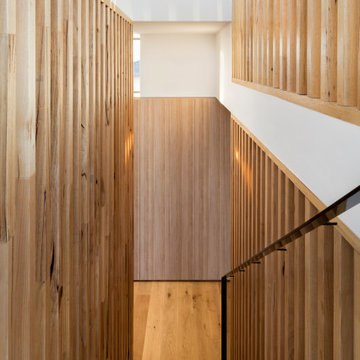
The main internal feature of the house, the design of the floating staircase involved extensive days working together with a structural engineer to refine so that each solid timber stair tread sat perfectly in between long vertical timber battens without the need for stair stringers. This unique staircase was intended to give a feeling of lightness to complement the floating facade and continuous flow of internal spaces.
The warm timber of the staircase continues throughout the refined, minimalist interiors, with extensive use for flooring, kitchen cabinetry and ceiling, combined with luxurious marble in the bathrooms and wrapping the high-ceilinged main bedroom in plywood panels with 10mm express joints.
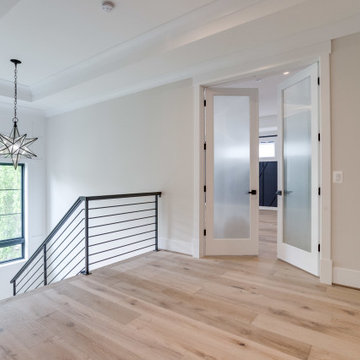
Staircase and upper landing in modern farmhouse.
Свежая идея для дизайна: большая п-образная деревянная лестница в стиле кантри с деревянными ступенями, металлическими перилами и деревянными стенами - отличное фото интерьера
Свежая идея для дизайна: большая п-образная деревянная лестница в стиле кантри с деревянными ступенями, металлическими перилами и деревянными стенами - отличное фото интерьера
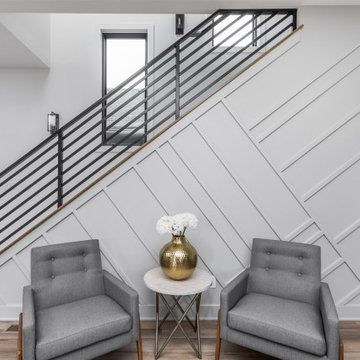
Пример оригинального дизайна: прямая деревянная лестница среднего размера в стиле модернизм с деревянными ступенями, металлическими перилами и деревянными стенами
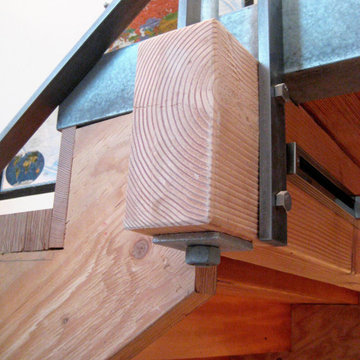
Свежая идея для дизайна: деревянная лестница в современном стиле с деревянными ступенями, металлическими перилами и деревянными стенами - отличное фото интерьера
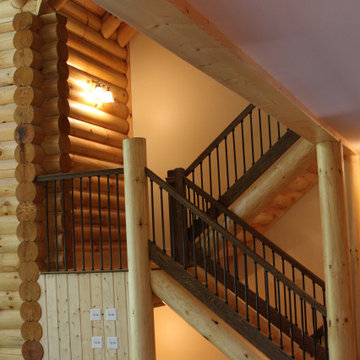
These elegant stairs connect the living room to the loft and upstairs bedrooms.
Источник вдохновения для домашнего уюта: п-образная лестница среднего размера с деревянными ступенями, металлическими перилами и деревянными стенами без подступенок
Источник вдохновения для домашнего уюта: п-образная лестница среднего размера с деревянными ступенями, металлическими перилами и деревянными стенами без подступенок
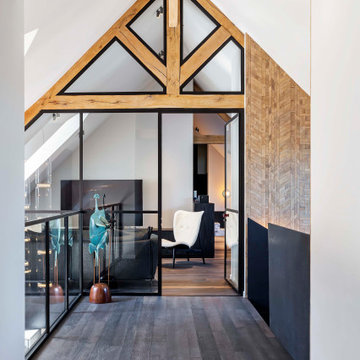
oscarono
Пример оригинального дизайна: п-образная металлическая лестница среднего размера в стиле лофт с металлическими ступенями, металлическими перилами и деревянными стенами
Пример оригинального дизайна: п-образная металлическая лестница среднего размера в стиле лофт с металлическими ступенями, металлическими перилами и деревянными стенами
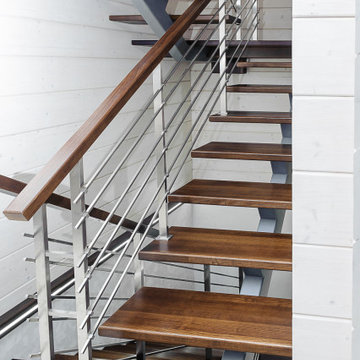
Лестница на монокосоуре с металлическими ограждениями. В качестве материала для ступеней заказчик выбрал массив ясень.
Источник вдохновения для домашнего уюта: п-образная лестница среднего размера в стиле лофт с деревянными ступенями, металлическими перилами и деревянными стенами без подступенок
Источник вдохновения для домашнего уюта: п-образная лестница среднего размера в стиле лофт с деревянными ступенями, металлическими перилами и деревянными стенами без подступенок
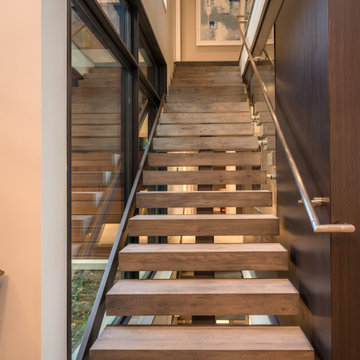
This modern waterfront home was built for today’s contemporary lifestyle with the comfort of a family cottage. Walloon Lake Residence is a stunning three-story waterfront home with beautiful proportions and extreme attention to detail to give both timelessness and character. Horizontal wood siding wraps the perimeter and is broken up by floor-to-ceiling windows and moments of natural stone veneer.
The exterior features graceful stone pillars and a glass door entrance that lead into a large living room, dining room, home bar, and kitchen perfect for entertaining. With walls of large windows throughout, the design makes the most of the lakefront views. A large screened porch and expansive platform patio provide space for lounging and grilling.
Inside, the wooden slat decorative ceiling in the living room draws your eye upwards. The linear fireplace surround and hearth are the focal point on the main level. The home bar serves as a gathering place between the living room and kitchen. A large island with seating for five anchors the open concept kitchen and dining room. The strikingly modern range hood and custom slab kitchen cabinets elevate the design.
The floating staircase in the foyer acts as an accent element. A spacious master suite is situated on the upper level. Featuring large windows, a tray ceiling, double vanity, and a walk-in closet. The large walkout basement hosts another wet bar for entertaining with modern island pendant lighting.
Walloon Lake is located within the Little Traverse Bay Watershed and empties into Lake Michigan. It is considered an outstanding ecological, aesthetic, and recreational resource. The lake itself is unique in its shape, with three “arms” and two “shores” as well as a “foot” where the downtown village exists. Walloon Lake is a thriving northern Michigan small town with tons of character and energy, from snowmobiling and ice fishing in the winter to morel hunting and hiking in the spring, boating and golfing in the summer, and wine tasting and color touring in the fall.
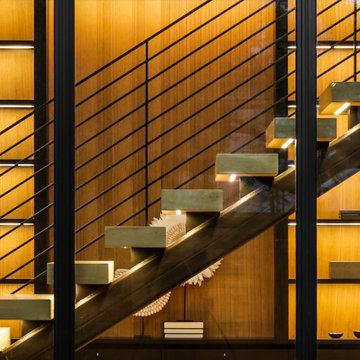
A closer look of the beautiful interior. Intricate lines and only the best materials used for the staircase handrails stairs steps, display cabinet lighting and lovely warm tones of wood.

we build any size needed
Свежая идея для дизайна: большая металлическая лестница в классическом стиле с металлическими ступенями, металлическими перилами и деревянными стенами - отличное фото интерьера
Свежая идея для дизайна: большая металлическая лестница в классическом стиле с металлическими ступенями, металлическими перилами и деревянными стенами - отличное фото интерьера
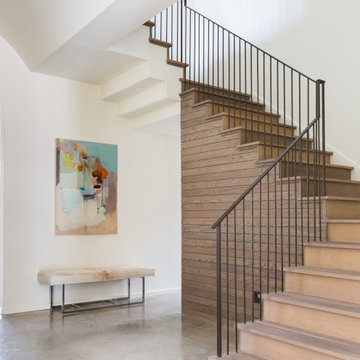
Stair
Источник вдохновения для домашнего уюта: большая деревянная лестница на больцах в стиле модернизм с деревянными ступенями, металлическими перилами и деревянными стенами
Источник вдохновения для домашнего уюта: большая деревянная лестница на больцах в стиле модернизм с деревянными ступенями, металлическими перилами и деревянными стенами
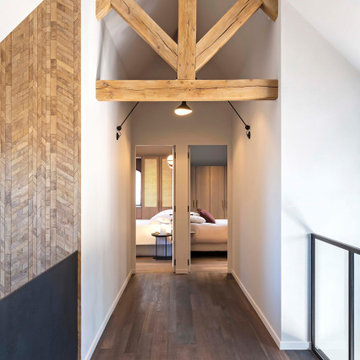
oscarono
На фото: п-образная металлическая лестница среднего размера в стиле лофт с металлическими ступенями, металлическими перилами и деревянными стенами
На фото: п-образная металлическая лестница среднего размера в стиле лофт с металлическими ступенями, металлическими перилами и деревянными стенами
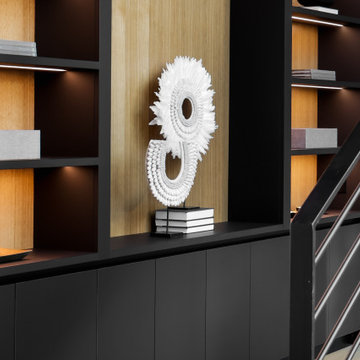
A closer look of the beautiful interior. Intricate lines and only the best materials used for the staircase handrails stairs steps, display cabinet lighting and lovely warm tones of wood.
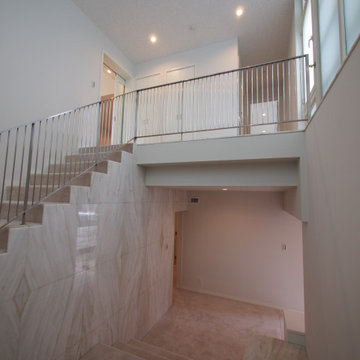
既存建物のまま 仕上げを変えてリニューアルしたエントランス&階段室です。 明るく気持ちの良い空間に仕上がりました。全館空調ならではの室温調整は ただ単に明るく広いだけでなく、空気環境も快適に仕上がりました。
Стильный дизайн: огромная п-образная лестница в современном стиле с ступенями с ковровым покрытием, ковровыми подступенками, металлическими перилами и деревянными стенами - последний тренд
Стильный дизайн: огромная п-образная лестница в современном стиле с ступенями с ковровым покрытием, ковровыми подступенками, металлическими перилами и деревянными стенами - последний тренд
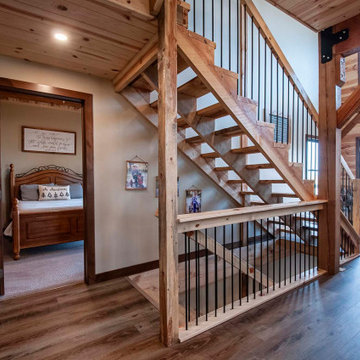
Rustic Post and Beam Staircase with Rebar Railings
Идея дизайна: большая прямая лестница в стиле рустика с деревянными стенами, деревянными ступенями и металлическими перилами
Идея дизайна: большая прямая лестница в стиле рустика с деревянными стенами, деревянными ступенями и металлическими перилами
Лестница с металлическими перилами и деревянными стенами – фото дизайна интерьера
4