Лестница с металлическими перилами и деревянными стенами – фото дизайна интерьера
Сортировать:
Бюджет
Сортировать:Популярное за сегодня
41 - 60 из 233 фото
1 из 3
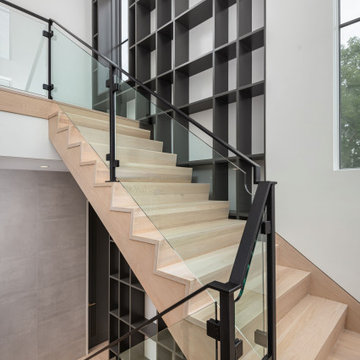
Two Story Built-in flanking a free standing staircase
with glass and metal railing.
Modern Staircase Design.
Стильный дизайн: большая угловая деревянная лестница в стиле модернизм с деревянными ступенями, металлическими перилами и деревянными стенами - последний тренд
Стильный дизайн: большая угловая деревянная лестница в стиле модернизм с деревянными ступенями, металлическими перилами и деревянными стенами - последний тренд

The main internal feature of the house, the design of the floating staircase involved extensive days working together with a structural engineer to refine so that each solid timber stair tread sat perfectly in between long vertical timber battens without the need for stair stringers. This unique staircase was intended to give a feeling of lightness to complement the floating facade and continuous flow of internal spaces.
The warm timber of the staircase continues throughout the refined, minimalist interiors, with extensive use for flooring, kitchen cabinetry and ceiling, combined with luxurious marble in the bathrooms and wrapping the high-ceilinged main bedroom in plywood panels with 10mm express joints.
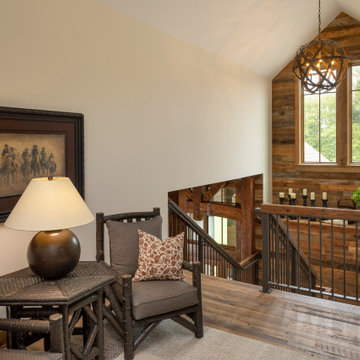
Open stairway with barn wood accents and custom metal railing system
Пример оригинального дизайна: большая п-образная деревянная лестница в стиле рустика с деревянными ступенями, металлическими перилами и деревянными стенами
Пример оригинального дизайна: большая п-образная деревянная лестница в стиле рустика с деревянными ступенями, металлическими перилами и деревянными стенами
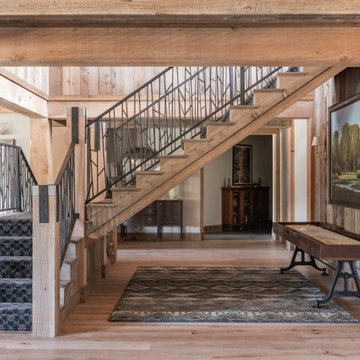
Свежая идея для дизайна: большая угловая лестница в стиле рустика с ступенями с ковровым покрытием, ковровыми подступенками, металлическими перилами и деревянными стенами - отличное фото интерьера
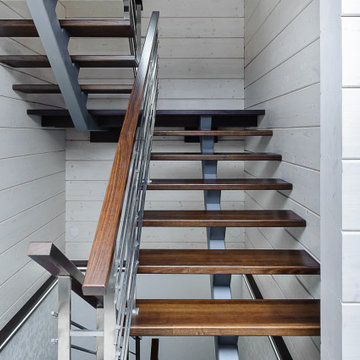
Лестница на монокосоуре с металлическими ограждениями. В качестве материала для ступеней заказчик выбрал массив ясень.
Свежая идея для дизайна: п-образная лестница среднего размера в стиле лофт с деревянными ступенями, металлическими перилами и деревянными стенами без подступенок - отличное фото интерьера
Свежая идея для дизайна: п-образная лестница среднего размера в стиле лофт с деревянными ступенями, металлическими перилами и деревянными стенами без подступенок - отличное фото интерьера
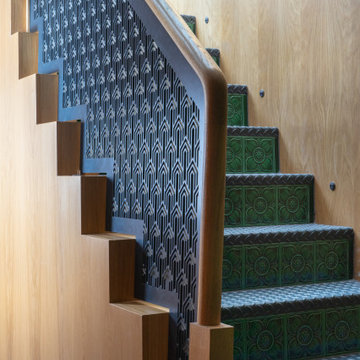
As they say the Devil is in the detail. This bespoke staircase has textured oak walls, laser cut grills on an Art Deco style, with Victorian style medium relief tiles and industrial threads that are light up in the evening automatically just work. Who would have said?
This is thanks to the planning stages where the plan comes together.
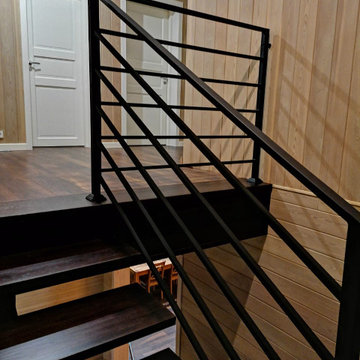
Стильный дизайн: п-образная лестница среднего размера в стиле лофт с деревянными ступенями, металлическими перилами и деревянными стенами - последний тренд
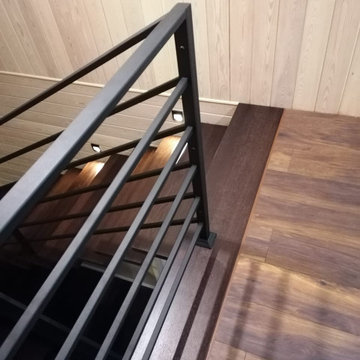
На фото: п-образная лестница среднего размера в стиле лофт с деревянными ступенями, металлическими перилами и деревянными стенами
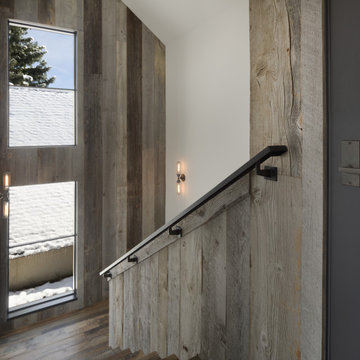
Источник вдохновения для домашнего уюта: деревянная лестница с деревянными ступенями, металлическими перилами и деревянными стенами
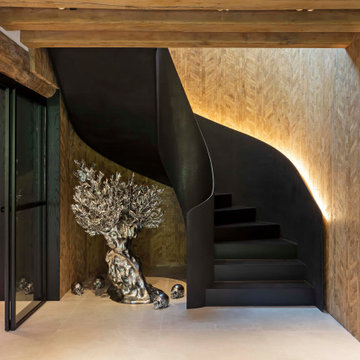
oscarono
Свежая идея для дизайна: п-образная металлическая лестница среднего размера в стиле лофт с металлическими ступенями, металлическими перилами и деревянными стенами - отличное фото интерьера
Свежая идея для дизайна: п-образная металлическая лестница среднего размера в стиле лофт с металлическими ступенями, металлическими перилами и деревянными стенами - отличное фото интерьера
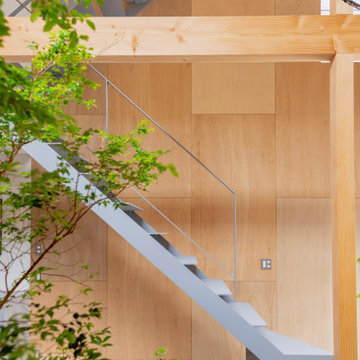
余白のある家
本計画は京都市左京区にある閑静な住宅街の一角にある敷地で既存の建物を取り壊し、新たに新築する計画。周囲は、低層の住宅が立ち並んでいる。既存の建物も同計画と同じ三階建て住宅で、既存の3階部分からは、周囲が開け開放感のある景色を楽しむことができる敷地となっていた。この開放的な景色を楽しみ暮らすことのできる住宅を希望されたため、三階部分にリビングスペースを設ける計画とした。敷地北面には、山々が開け、南面は、低層の住宅街の奥に夏は花火が見える風景となっている。その景色を切り取るかのような開口部を設け、窓際にベンチをつくり外との空間を繋げている。北側の窓は、出窓としキッチンスペースの一部として使用できるように計画とした。キッチンやリビングスペースの一部が外と繋がり開放的で心地よい空間となっている。
また、今回のクライアントは、20代であり今後の家族構成は未定である、また、自宅でリモートワークを行うため、居住空間のどこにいても、心地よく仕事ができるスペースも確保する必要があった。このため、既存の住宅のように当初から個室をつくることはせずに、将来の暮らしにあわせ可変的に部屋をつくれるような余白がふんだんにある空間とした。1Fは土間空間となっており、2Fまでの吹き抜け空間いる。現状は、広場とした外部と繋がる土間空間となっており、友人やペット飼ったりと趣味として遊べ、リモートワークでゆったりした空間となった。将来的には個室をつくったりと暮らしに合わせさまざまに変化することができる計画となっている。敷地の条件や、クライアントの暮らしに合わせるように変化するできる建物はクライアントとともに成長しつづけ暮らしによりそう建物となった。
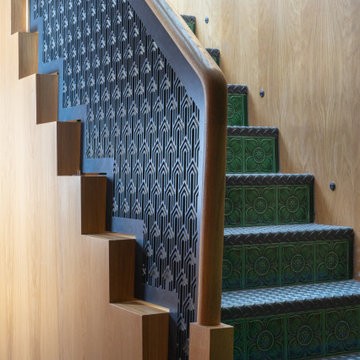
На фото: прямая лестница среднего размера в стиле фьюжн с подступенками из плитки, металлическими перилами и деревянными стенами
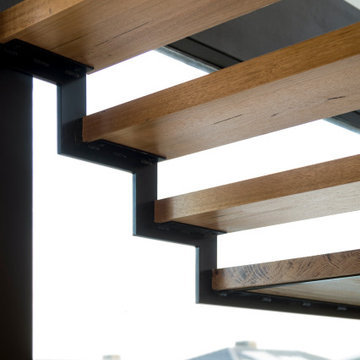
The main internal feature of the house, the design of the floating staircase involved extensive days working together with a structural engineer to refine so that each solid timber stair tread sat perfectly in between long vertical timber battens without the need for stair stringers. This unique staircase was intended to give a feeling of lightness to complement the floating facade and continuous flow of internal spaces.
The warm timber of the staircase continues throughout the refined, minimalist interiors, with extensive use for flooring, kitchen cabinetry and ceiling, combined with luxurious marble in the bathrooms and wrapping the high-ceilinged main bedroom in plywood panels with 10mm express joints.
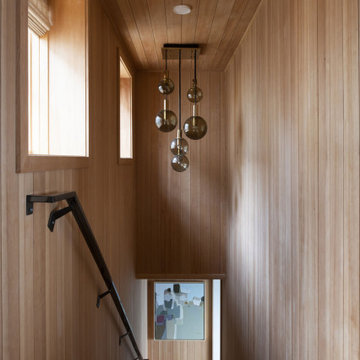
Contractor: Kevin F. Russo
Interiors: Anne McDonald Design
Photo: Scott Amundson
Свежая идея для дизайна: лестница в морском стиле с металлическими перилами и деревянными стенами - отличное фото интерьера
Свежая идея для дизайна: лестница в морском стиле с металлическими перилами и деревянными стенами - отличное фото интерьера

San Francisco loft contemporary circular staircase and custom bookcase wraps around in high-gloss orange paint inside the shelving, with white reflective patterned decorated surface facing the living area. An orange display niche on the left white wall matches the orange on the bookcase behind silver stair railings.
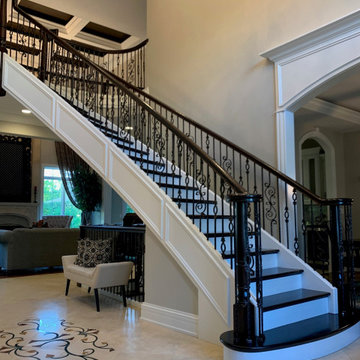
Curved custom stair case with travertine 18x18 floor tile. Custom tile work with a custom floor design to break up the tile and tie it to the stair case metal railing design. Floor tile center pieced was water jetted from 3 different marble tile colors.
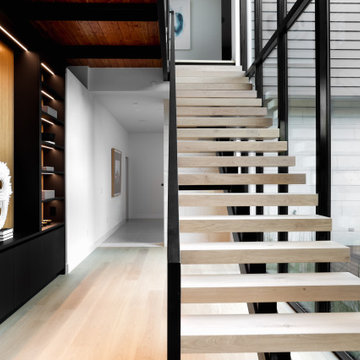
A closer look of the beautiful interior. Intricate lines and only the best materials used for the staircase handrails stairs steps, display cabinet lighting and lovely warm tones of wood.

Staircase to second floor
Идея дизайна: прямая металлическая лестница среднего размера в стиле рустика с деревянными ступенями, металлическими перилами и деревянными стенами
Идея дизайна: прямая металлическая лестница среднего размера в стиле рустика с деревянными ступенями, металлическими перилами и деревянными стенами
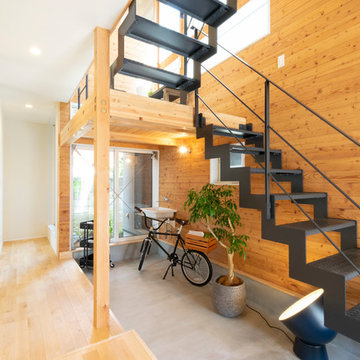
玄関を開けるとお出迎えするのは
家の中を立体的に貫通する〈トオリニワ〉
アイアンの階段と木のぬくもりが調和して
穏やかで心地のいい空間を生み出しています。
Пример оригинального дизайна: маленькая п-образная лестница в восточном стиле с металлическими ступенями, металлическими перилами и деревянными стенами без подступенок для на участке и в саду
Пример оригинального дизайна: маленькая п-образная лестница в восточном стиле с металлическими ступенями, металлическими перилами и деревянными стенами без подступенок для на участке и в саду
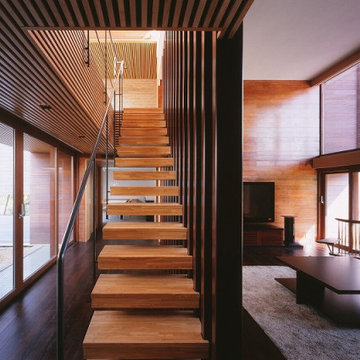
居間と階段
撮影:平井広行
Источник вдохновения для домашнего уюта: прямая лестница среднего размера с деревянными ступенями, металлическими перилами и деревянными стенами без подступенок
Источник вдохновения для домашнего уюта: прямая лестница среднего размера с деревянными ступенями, металлическими перилами и деревянными стенами без подступенок
Лестница с металлическими перилами и деревянными стенами – фото дизайна интерьера
3