Лестница с металлическими перилами – фото дизайна интерьера со средним бюджетом
Сортировать:
Бюджет
Сортировать:Популярное за сегодня
121 - 140 из 3 313 фото
1 из 3
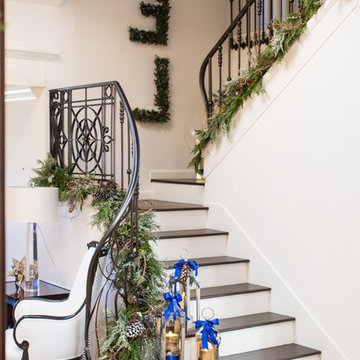
White and Blue Christmas Decor. White Christmas tree with cobalt blue accents creates a fresh and nostalgic Christmas theme.
Interior Designer: Rebecca Robeson, Robeson Design
Ryan Garvin Photography
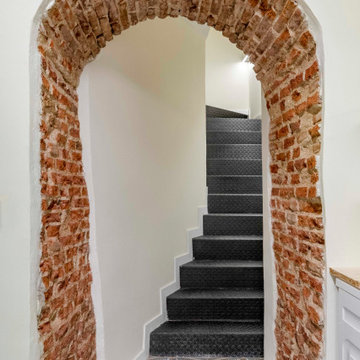
На фото: маленькая изогнутая металлическая лестница в стиле ретро с металлическими ступенями, металлическими перилами и кирпичными стенами для на участке и в саду с
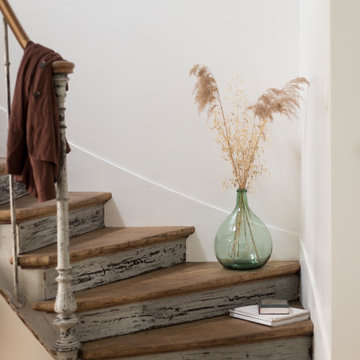
Источник вдохновения для домашнего уюта: изогнутая деревянная лестница среднего размера с деревянными ступенями и металлическими перилами
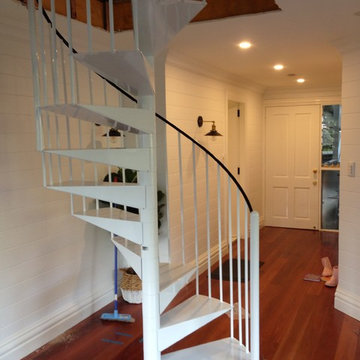
Pole house to Hamptons style renovations. Enzie spiral staircase linking Kids lower floor to dining room & living areas. enzieau Photo Russ Davis
Идея дизайна: маленькая винтовая лестница в морском стиле с металлическими ступенями и металлическими перилами для на участке и в саду
Идея дизайна: маленькая винтовая лестница в морском стиле с металлическими ступенями и металлическими перилами для на участке и в саду
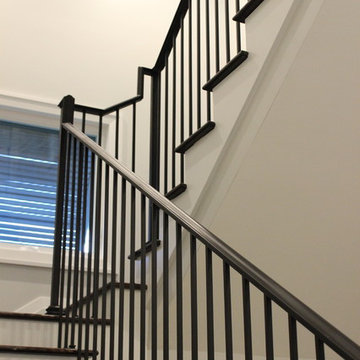
Custom stair and balcony balustrades in a Captiva Island home. The wrought iron balustrade was custom made in the Trimcraft Production Facility, then completed with a custom painted finish. Comprising a 2 1/4” wide “Dixie Cap” handrail, 1 1/4” square newels and 1/2” square balusters.
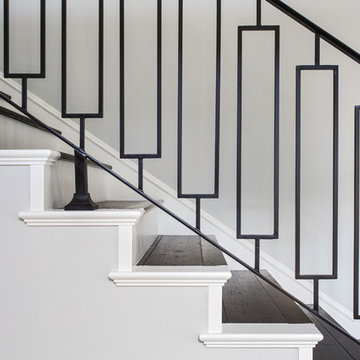
A rejuvenation project of the entire first floor of approx. 1700sq.
The kitchen was completely redone and redesigned with relocation of all major appliances, construction of a new functioning island and creating a more open and airy feeling in the space.
A "window" was opened from the kitchen to the living space to create a connection and practical work area between the kitchen and the new home bar lounge that was constructed in the living space.
New dramatic color scheme was used to create a "grandness" felling when you walk in through the front door and accent wall to be designated as the TV wall.
The stairs were completely redesigned from wood banisters and carpeted steps to a minimalistic iron design combining the mid-century idea with a bit of a modern Scandinavian look.
The old family room was repurposed to be the new official dinning area with a grand buffet cabinet line, dramatic light fixture and a new minimalistic look for the fireplace with 3d white tiles.
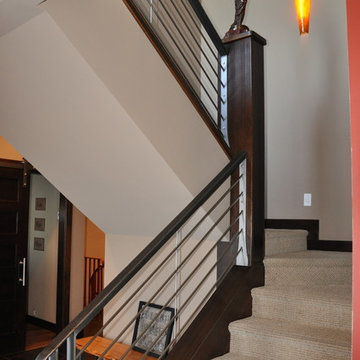
custom designed hand rail
На фото: п-образная лестница среднего размера в классическом стиле с ступенями с ковровым покрытием, ковровыми подступенками и металлическими перилами
На фото: п-образная лестница среднего размера в классическом стиле с ступенями с ковровым покрытием, ковровыми подступенками и металлическими перилами
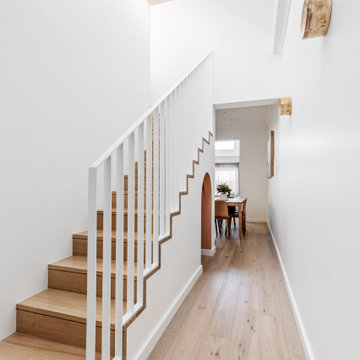
Стильный дизайн: маленькая угловая деревянная лестница в современном стиле с деревянными ступенями и металлическими перилами для на участке и в саду - последний тренд

Damien Delburg
Свежая идея для дизайна: угловая лестница в современном стиле с деревянными ступенями и металлическими перилами без подступенок - отличное фото интерьера
Свежая идея для дизайна: угловая лестница в современном стиле с деревянными ступенями и металлическими перилами без подступенок - отличное фото интерьера
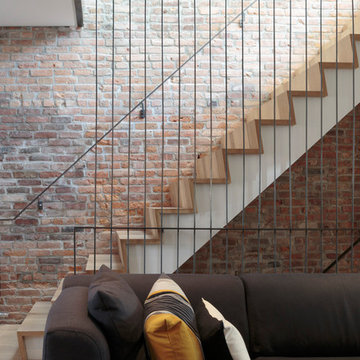
An exposed brick party wall contrasts the primarily white wall finishes. The stairs finished with light oak treads and risers, and a custom thin black steel railing and balustrade design.
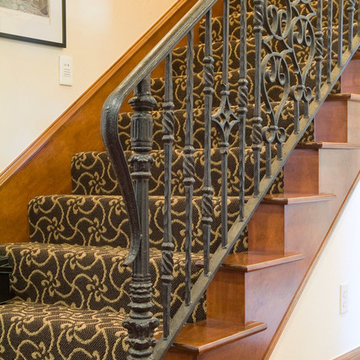
Стильный дизайн: прямая лестница среднего размера в классическом стиле с ступенями с ковровым покрытием, ковровыми подступенками и металлическими перилами - последний тренд
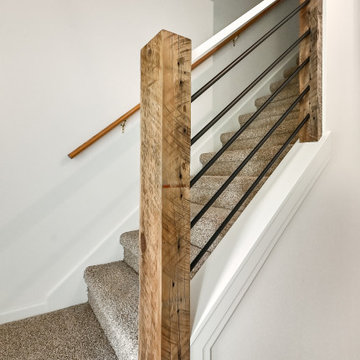
Creating a space to entertain was the top priority in this Mukwonago kitchen remodel. The homeowners wanted seating and counter space for hosting parties and watching sports. By opening the dining room wall, we extended the kitchen area. We added an island and custom designed furniture-style bar cabinet with retractable pocket doors. A new awning window overlooks the backyard and brings in natural light. Many in-cabinet storage features keep this kitchen neat and organized.
Bar Cabinet
The furniture-style bar cabinet has retractable pocket doors and a drop-in quartz counter. The homeowners can entertain in style, leaving the doors open during parties. Guests can grab a glass of wine or make a cocktail right in the cabinet.
Outlet Strips
Outlet strips on the island and peninsula keeps the end panels of the island and peninsula clean. The outlet strips also gives them options for plugging in appliances during parties.
Modern Farmhouse Design
The design of this kitchen is modern farmhouse. The materials, patterns, color and texture define this space. We used shades of golds and grays in the cabinetry, backsplash and hardware. The chevron backsplash and shiplap island adds visual interest.
Custom Cabinetry
This kitchen features frameless custom cabinets with light rail molding. It’s designed to hide the under cabinet lighting and angled plug molding. Putting the outlets under the cabinets keeps the backsplash uninterrupted.
Storage Features
Efficient storage and organization was important to these homeowners.
We opted for deep drawers to allow for easy access to stacks of dishes and bowls.
Under the cooktop, we used custom drawer heights to meet the homeowners’ storage needs.
A third drawer was added next to the spice drawer rollout.
Narrow pullout cabinets on either side of the cooktop for spices and oils.
The pantry rollout by the double oven rotates 90 degrees.
Other Updates
Staircase – We updated the staircase with a barn wood newel post and matte black balusters
Fireplace – We whitewashed the fireplace and added a barn wood mantel and pilasters.
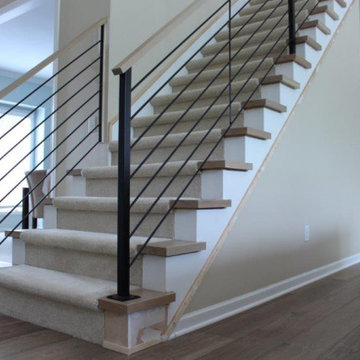
A simple modern metal horizontal rail with a wood topper accents a contemporary living room.
Request a quote for this at www.glmetalfab.com and select Add to Quote, or save on Pinterest.
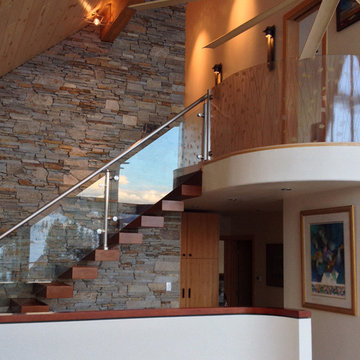
Свежая идея для дизайна: прямая деревянная лестница среднего размера в стиле рустика с деревянными ступенями и металлическими перилами - отличное фото интерьера
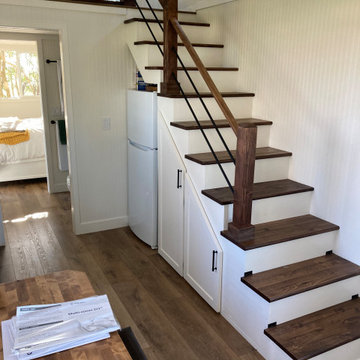
Staircase with underneath storage. Bottom steps open up. Hand stained treads and posts
Источник вдохновения для домашнего уюта: прямая деревянная лестница в стиле кантри с деревянными ступенями, металлическими перилами и панелями на части стены
Источник вдохновения для домашнего уюта: прямая деревянная лестница в стиле кантри с деревянными ступенями, металлическими перилами и панелями на части стены
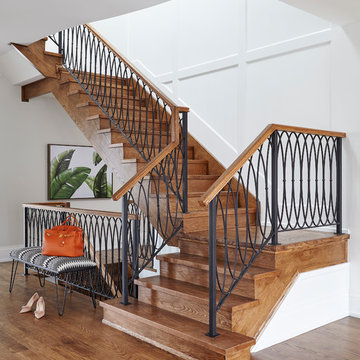
Идея дизайна: угловая деревянная лестница среднего размера в современном стиле с деревянными ступенями и металлическими перилами
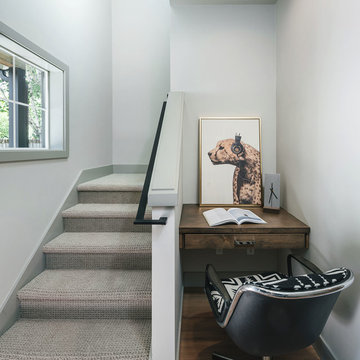
Идея дизайна: маленькая п-образная лестница в стиле неоклассика (современная классика) с ступенями с ковровым покрытием, ковровыми подступенками и металлическими перилами для на участке и в саду
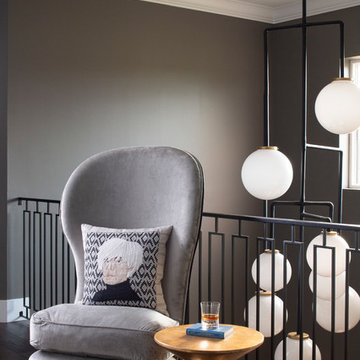
A simple spot to steal away at the top of this custom staircase. Also, custom made for this client: the gray high back chair, gold leaf side table, and 12 ft chandelier.
Stephen Allen Photography
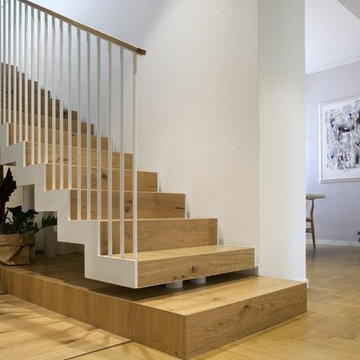
Alessandra Bello
На фото: деревянная лестница на больцах, среднего размера в современном стиле с деревянными ступенями и металлическими перилами
На фото: деревянная лестница на больцах, среднего размера в современном стиле с деревянными ступенями и металлическими перилами
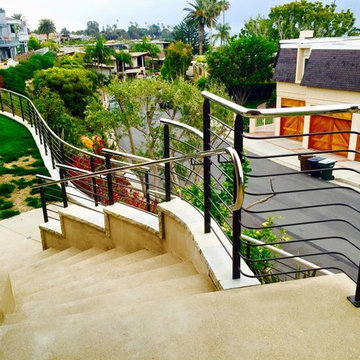
На фото: большая изогнутая бетонная лестница в стиле модернизм с бетонными ступенями и металлическими перилами
Лестница с металлическими перилами – фото дизайна интерьера со средним бюджетом
7