Лестница с металлическими перилами – фото дизайна интерьера со средним бюджетом
Сортировать:
Бюджет
Сортировать:Популярное за сегодня
201 - 220 из 3 314 фото
1 из 3
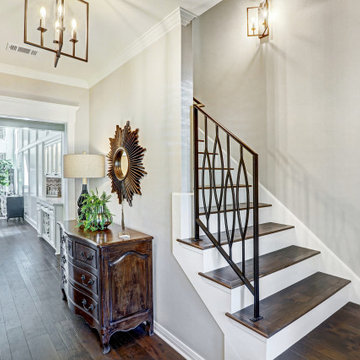
Creating this traditional European look the hickory plank hardwood flooring also flows up the stairs and feature painted risers and wrought iron modern railings. Crown molding provides a finished look.
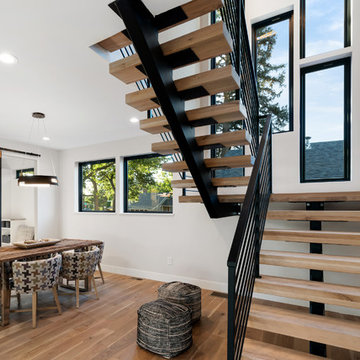
Стильный дизайн: лестница на больцах, среднего размера в стиле неоклассика (современная классика) с деревянными ступенями и металлическими перилами без подступенок - последний тренд
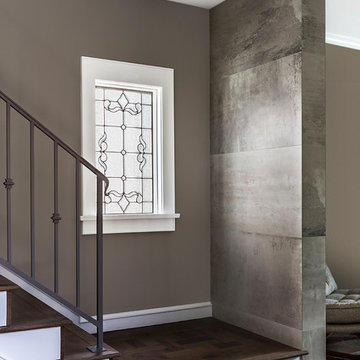
Custom Wrought Iron Railings with French Oak Stairs
Идея дизайна: большая прямая деревянная лестница в современном стиле с деревянными ступенями и металлическими перилами
Идея дизайна: большая прямая деревянная лестница в современном стиле с деревянными ступенями и металлическими перилами
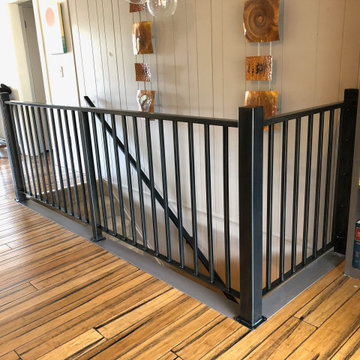
Contemporary metal railing with vertical balustrades. Entire railing and hand rail were finished in a Black Magic patina.
Идея дизайна: угловая лестница среднего размера в современном стиле с ступенями с ковровым покрытием, металлическими перилами и панелями на части стены
Идея дизайна: угловая лестница среднего размера в современном стиле с ступенями с ковровым покрытием, металлическими перилами и панелями на части стены
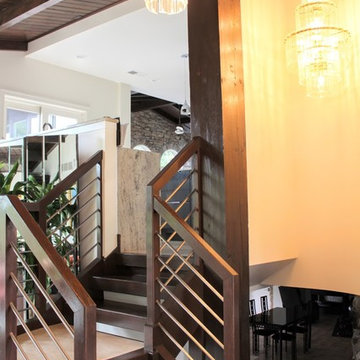
This switchback stair case screams contemporary with its metal rails and open risers.
Architect: Meyer Design
Photos: 716 Media
Источник вдохновения для домашнего уюта: п-образная лестница среднего размера в современном стиле с крашенными деревянными ступенями, крашенными деревянными подступенками и металлическими перилами
Источник вдохновения для домашнего уюта: п-образная лестница среднего размера в современном стиле с крашенными деревянными ступенями, крашенными деревянными подступенками и металлическими перилами
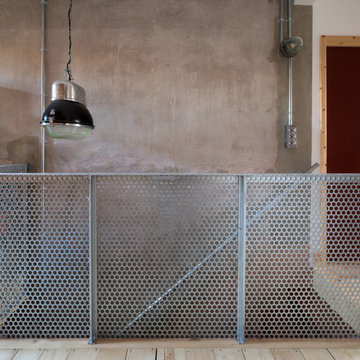
First floor landing with exposed plaster walls and perforated steel sheet balustrade
На фото: прямая лестница среднего размера в стиле лофт с деревянными ступенями и металлическими перилами без подступенок
На фото: прямая лестница среднего размера в стиле лофт с деревянными ступенями и металлическими перилами без подступенок
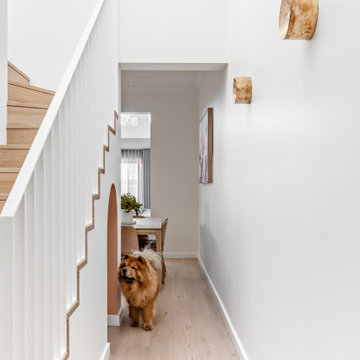
На фото: маленькая угловая деревянная лестница в современном стиле с деревянными ступенями и металлическими перилами для на участке и в саду
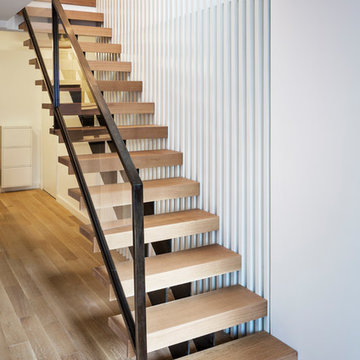
Located in the Midtown East neighborhood of Turtle Bay, this project involved combining two separate units to create a duplex three bedroom apartment.
The upper unit required a gut renovation to provide a new Master Bedroom suite, including the replacement of an existing Kitchen with a Master Bathroom, remodeling a second bathroom, and adding new closets and cabinetry throughout. An opening was made in the steel floor structure between the units to install a new stair. The lower unit had been renovated recently and only needed work in the Living/Dining area to accommodate the new staircase.
Given the long and narrow proportion of the apartment footprint, it was important that the stair be spatially efficient while creating a focal element to unify the apartment. The stair structure takes the concept of a spine beam and splits it into two thin steel plates, which support horizontal plates recessed into the underside of the treads. The wall adjacent to the stair was clad with vertical wood slats to physically connect the two levels and define a double height space.
Whitewashed oak flooring runs through both floors, with solid white oak for the stair treads and window countertops. The blackened steel stair structure contrasts with white satin lacquer finishes to the slat wall and built-in cabinetry. On the upper floor, full height electrolytic glass panels bring natural light into the stair hall from the Master Bedroom, while providing privacy when needed.
archphoto.com
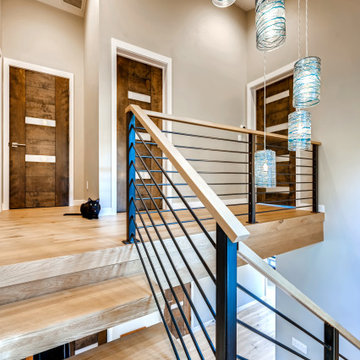
This lovely little modern farmhouse is located at the base of the foothills in one of Boulder’s most prized neighborhoods. Tucked onto a challenging narrow lot, this inviting and sustainably designed 2400 sf., 4 bedroom home lives much larger than its compact form. The open floor plan and vaulted ceilings of the Great room, kitchen and dining room lead to a beautiful covered back patio and lush, private back yard. These rooms are flooded with natural light and blend a warm Colorado material palette and heavy timber accents with a modern sensibility. A lyrical open-riser steel and wood stair floats above the baby grand in the center of the home and takes you to three bedrooms on the second floor. The Master has a covered balcony with exposed beamwork & warm Beetle-kill pine soffits, framing their million-dollar view of the Flatirons.
Its simple and familiar style is a modern twist on a classic farmhouse vernacular. The stone, Hardie board siding and standing seam metal roofing create a resilient and low-maintenance shell. The alley-loaded home has a solar-panel covered garage that was custom designed for the family’s active & athletic lifestyle (aka “lots of toys”). The front yard is a local food & water-wise Master-class, with beautiful rain-chains delivering roof run-off straight to the family garden.
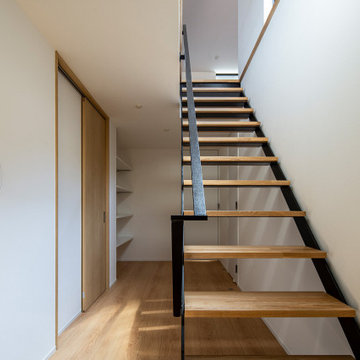
二階からの光、アイアンの手すりが特徴的な階段周り
Идея дизайна: прямая лестница среднего размера в современном стиле с деревянными ступенями, металлическими перилами и обоями на стенах без подступенок
Идея дизайна: прямая лестница среднего размера в современном стиле с деревянными ступенями, металлическими перилами и обоями на стенах без подступенок
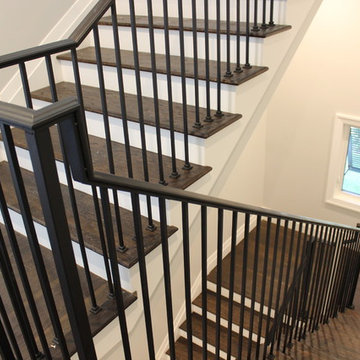
Custom stair and balcony balustrades in a Captiva Island home. The wrought iron balustrade was custom made in the Trimcraft Production Facility, then completed with a custom painted finish. Comprising a 2 1/4” wide “Dixie Cap” handrail, 1 1/4” square newels and 1/2” square balusters.
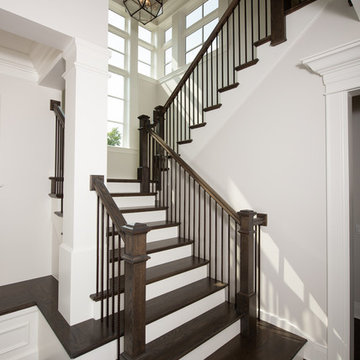
Main staircase with wooden balusters and lantern-like chandelier
Пример оригинального дизайна: п-образная лестница среднего размера в классическом стиле с деревянными ступенями, крашенными деревянными подступенками и металлическими перилами
Пример оригинального дизайна: п-образная лестница среднего размера в классическом стиле с деревянными ступенями, крашенными деревянными подступенками и металлическими перилами
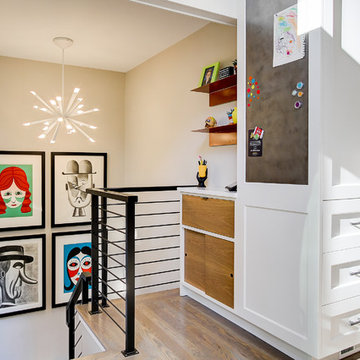
By moving the pantry into built-in cabinets instead of a closet-style pantry, this stairway could open up to the room. In the location of the former closet, there is room for a small mail nook and charging station.
Photography by Travis Petersen.
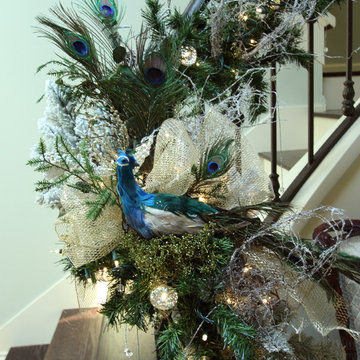
Свежая идея для дизайна: п-образная лестница среднего размера в стиле неоклассика (современная классика) с деревянными ступенями, крашенными деревянными подступенками и металлическими перилами - отличное фото интерьера
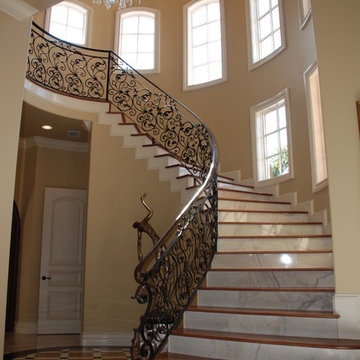
Photo: Greg Hyatt
Стильный дизайн: изогнутая лестница среднего размера в средиземноморском стиле с деревянными ступенями, подступенками из мрамора и металлическими перилами - последний тренд
Стильный дизайн: изогнутая лестница среднего размера в средиземноморском стиле с деревянными ступенями, подступенками из мрамора и металлическими перилами - последний тренд

Photo by Alan Tansey
This East Village penthouse was designed for nocturnal entertaining. Reclaimed wood lines the walls and counters of the kitchen and dark tones accent the different spaces of the apartment. Brick walls were exposed and the stair was stripped to its raw steel finish. The guest bath shower is lined with textured slate while the floor is clad in striped Moroccan tile.
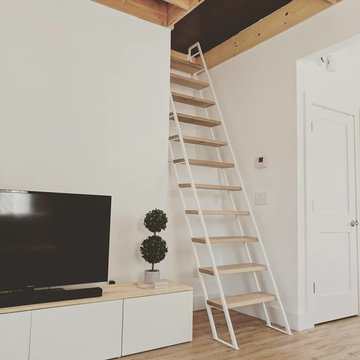
Jim Torrey
Идея дизайна: прямая металлическая лестница в современном стиле с деревянными ступенями и металлическими перилами
Идея дизайна: прямая металлическая лестница в современном стиле с деревянными ступенями и металлическими перилами
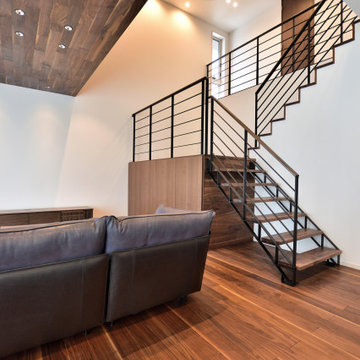
PHOTO CONTEST 2018 応募作品
[コメント]
カーペット、シャンデリア、楕円の天井形状の空間に対して、空間を引き立たせるアイテムとしてスクリーンパネルでホワイトの階段としました。
Источник вдохновения для домашнего уюта: п-образная лестница среднего размера в морском стиле с деревянными ступенями, металлическими перилами и обоями на стенах без подступенок
Источник вдохновения для домашнего уюта: п-образная лестница среднего размера в морском стиле с деревянными ступенями, металлическими перилами и обоями на стенах без подступенок
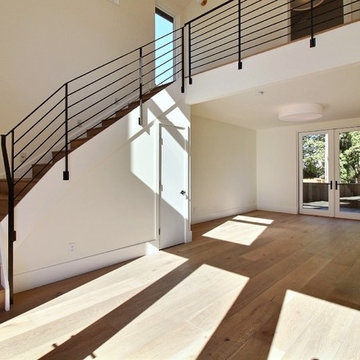
Пример оригинального дизайна: большая изогнутая деревянная лестница в стиле модернизм с деревянными ступенями и металлическими перилами
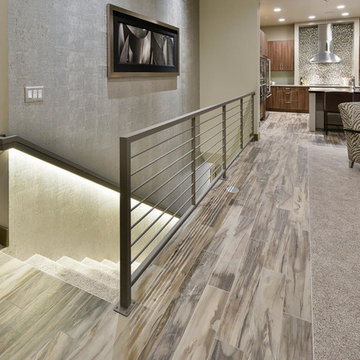
Идея дизайна: прямая лестница среднего размера в современном стиле с ступенями с ковровым покрытием, ковровыми подступенками и металлическими перилами
Лестница с металлическими перилами – фото дизайна интерьера со средним бюджетом
11