Лестница с ковровыми подступенками без подступенок – фото дизайна интерьера
Сортировать:
Бюджет
Сортировать:Популярное за сегодня
141 - 160 из 29 564 фото
1 из 3
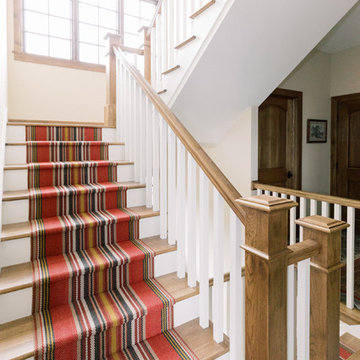
Talia Laird Photography
Свежая идея для дизайна: п-образная лестница среднего размера в классическом стиле с ковровыми подступенками и деревянными перилами - отличное фото интерьера
Свежая идея для дизайна: п-образная лестница среднего размера в классическом стиле с ковровыми подступенками и деревянными перилами - отличное фото интерьера
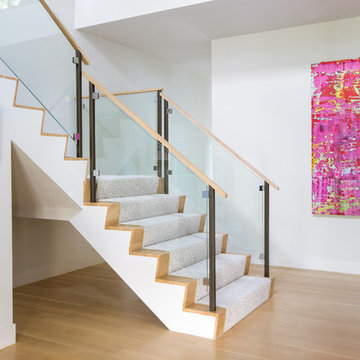
Свежая идея для дизайна: угловая лестница в морском стиле с ступенями с ковровым покрытием, ковровыми подступенками и перилами из смешанных материалов - отличное фото интерьера

Источник вдохновения для домашнего уюта: лестница на больцах в стиле модернизм с деревянными ступенями и металлическими перилами без подступенок
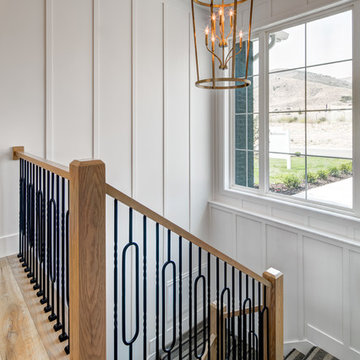
Beautiful custom staircase that looks out to the front of the house.
Interior Designer: Simons Design Studio
Builder: Magleby Construction
Photography: Alan Blakely Photography
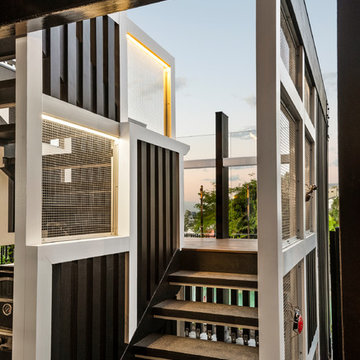
External & Landscape Works To 1930s Art Deco Queenslander
Источник вдохновения для домашнего уюта: п-образная лестница среднего размера в стиле неоклассика (современная классика) с деревянными ступенями и перилами из смешанных материалов без подступенок
Источник вдохновения для домашнего уюта: п-образная лестница среднего размера в стиле неоклассика (современная классика) с деревянными ступенями и перилами из смешанных материалов без подступенок
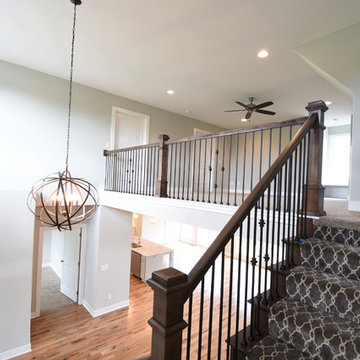
Пример оригинального дизайна: угловая лестница в стиле неоклассика (современная классика) с ступенями с ковровым покрытием, ковровыми подступенками и перилами из смешанных материалов
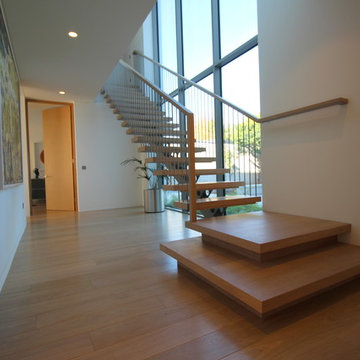
Пример оригинального дизайна: прямая лестница среднего размера в современном стиле с деревянными ступенями и металлическими перилами без подступенок
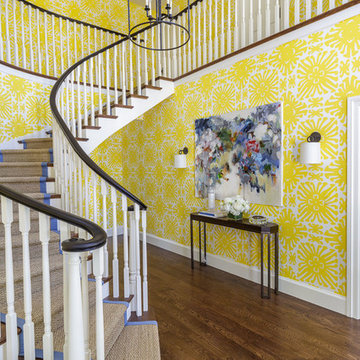
Свежая идея для дизайна: изогнутая лестница в классическом стиле с ступенями с ковровым покрытием, ковровыми подступенками и деревянными перилами - отличное фото интерьера
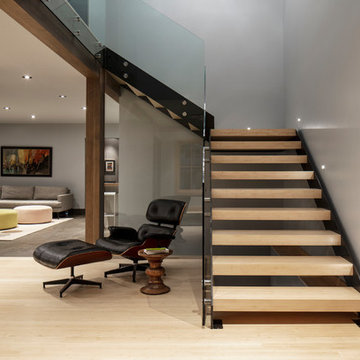
photo: Mark Weinberg
Источник вдохновения для домашнего уюта: огромная угловая лестница в современном стиле с деревянными ступенями и стеклянными перилами без подступенок
Источник вдохновения для домашнего уюта: огромная угловая лестница в современном стиле с деревянными ступенями и стеклянными перилами без подступенок

A custom designed and fabricated metal and wood spiral staircase that goes directly from the upper level to the garden; it uses space efficiently as well as providing a stunning architectural element. Costarella Architects, Robert Vente Photography
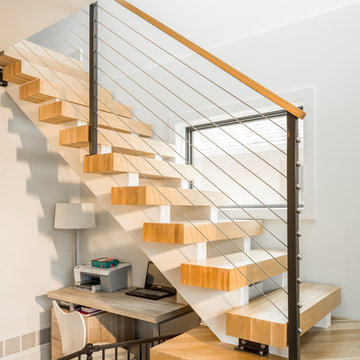
White oak floaing staircase with stainless steel cable railing. Small office nook. Photo by Jess Blackwell
На фото: прямая лестница среднего размера в стиле модернизм с деревянными ступенями и перилами из тросов без подступенок с
На фото: прямая лестница среднего размера в стиле модернизм с деревянными ступенями и перилами из тросов без подступенок с
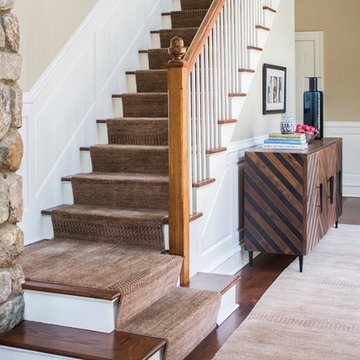
Neil Landino
На фото: большая прямая лестница в стиле фьюжн с ступенями с ковровым покрытием, ковровыми подступенками и деревянными перилами с
На фото: большая прямая лестница в стиле фьюжн с ступенями с ковровым покрытием, ковровыми подступенками и деревянными перилами с
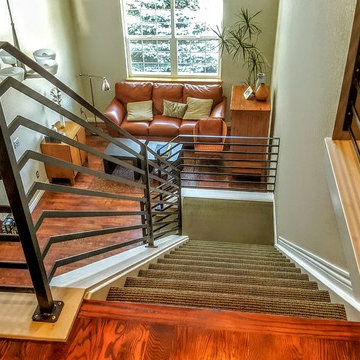
This client sent us a photo of a railing they liked that they had found on pinterest. Their railing before this beautiful metal one was wood, bulky, and white. They didn't feel that it represented them and their style in any way. We had to come with some solutions to make this railing what is, such as the custom made base plates at the base of the railing. The clients are thrilled to have a railing that makes their home feel like "their home." This was a great project and really enjoyed working with they clients. This is a flat bar railing, with floating bends, custom base plates, and an oak wood cap.
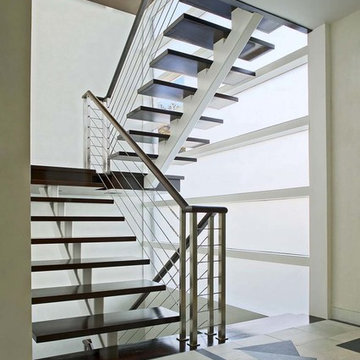
metal stringer with black powder coating
metal stringer and post with matt black powder coating
3/16" stainless steel cable railing
2"x2" stainless steel post
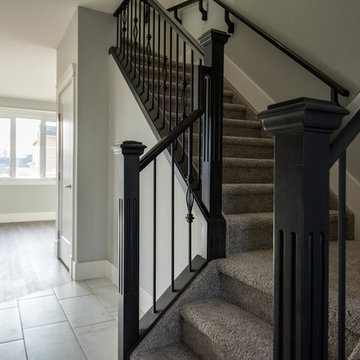
На фото: угловая лестница среднего размера в классическом стиле с ступенями с ковровым покрытием, ковровыми подступенками и перилами из смешанных материалов

Gut renovation of 1880's townhouse. New vertical circulation and dramatic rooftop skylight bring light deep in to the middle of the house. A new stair to roof and roof deck complete the light-filled vertical volume. Programmatically, the house was flipped: private spaces and bedrooms are on lower floors, and the open plan Living Room, Dining Room, and Kitchen is located on the 3rd floor to take advantage of the high ceiling and beautiful views. A new oversized front window on 3rd floor provides stunning views across New York Harbor to Lower Manhattan.
The renovation also included many sustainable and resilient features, such as the mechanical systems were moved to the roof, radiant floor heating, triple glazed windows, reclaimed timber framing, and lots of daylighting.
All photos: Lesley Unruh http://www.unruhphoto.com/
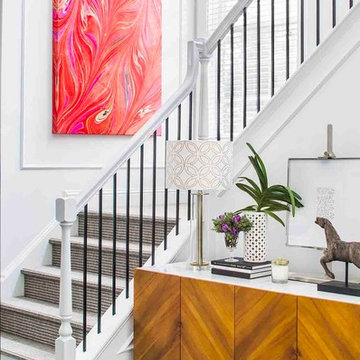
На фото: угловая лестница в стиле неоклассика (современная классика) с ступенями с ковровым покрытием, ковровыми подступенками и перилами из смешанных материалов
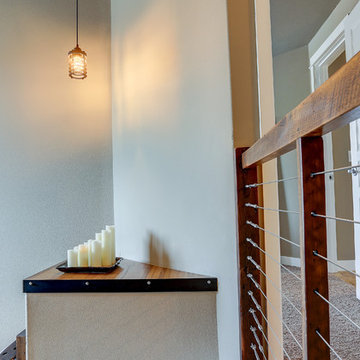
This modern house was update with a contemporary rustic and industrial design. One of the features that was upgraded was that the traditional railing was replaced by a barn wood framed steel cable railing. A feature was created on the staircase landing with barn wood and steel flat bar.
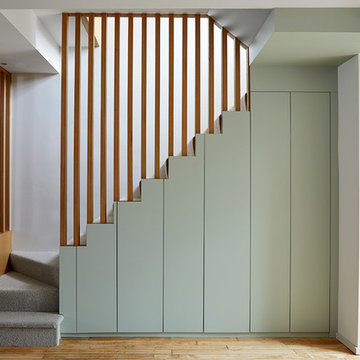
©Anna Stathaki
Пример оригинального дизайна: лестница среднего размера в стиле модернизм с ступенями с ковровым покрытием, ковровыми подступенками, деревянными перилами и кладовкой или шкафом под ней
Пример оригинального дизайна: лестница среднего размера в стиле модернизм с ступенями с ковровым покрытием, ковровыми подступенками, деревянными перилами и кладовкой или шкафом под ней
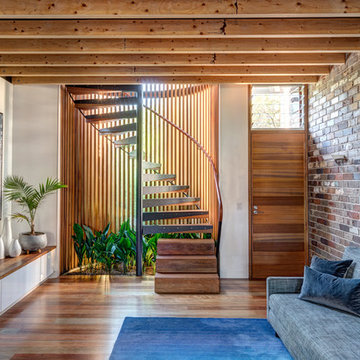
Murray Fredericks
Идея дизайна: маленькая винтовая лестница в стиле модернизм с деревянными ступенями и деревянными перилами без подступенок для на участке и в саду
Идея дизайна: маленькая винтовая лестница в стиле модернизм с деревянными ступенями и деревянными перилами без подступенок для на участке и в саду
Лестница с ковровыми подступенками без подступенок – фото дизайна интерьера
8