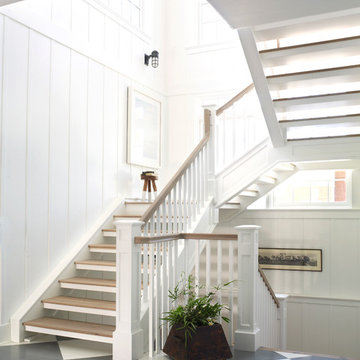Лестница с ковровыми подступенками без подступенок – фото дизайна интерьера
Сортировать:
Бюджет
Сортировать:Популярное за сегодня
101 - 120 из 29 564 фото
1 из 3
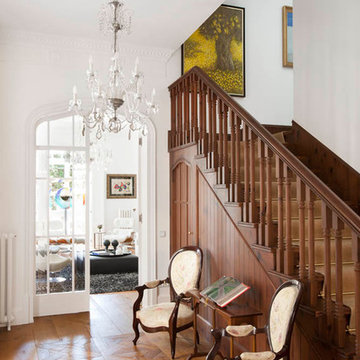
Este antiguo palacete mallorquin, rehabilitado por el estudio de arquitectura e interiorismo DAI10, es un ejercicio de luminosidad, comunicacion, arte y equilibrio entre pasado y presente. Realizado con pavimento Anticato en losetas Versalles modelo Milano.
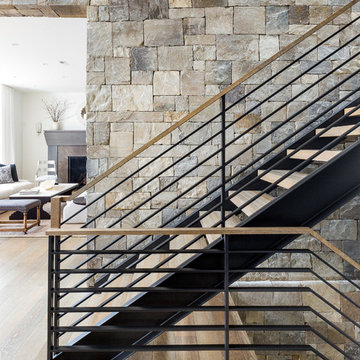
Haris Kenjar
На фото: огромная п-образная лестница в современном стиле с деревянными ступенями и перилами из смешанных материалов без подступенок с
На фото: огромная п-образная лестница в современном стиле с деревянными ступенями и перилами из смешанных материалов без подступенок с
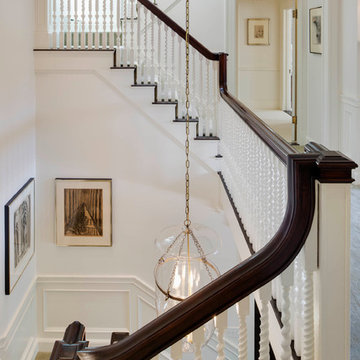
Greg Premru
Источник вдохновения для домашнего уюта: п-образная лестница среднего размера в классическом стиле с ступенями с ковровым покрытием, ковровыми подступенками и деревянными перилами
Источник вдохновения для домашнего уюта: п-образная лестница среднего размера в классическом стиле с ступенями с ковровым покрытием, ковровыми подступенками и деревянными перилами
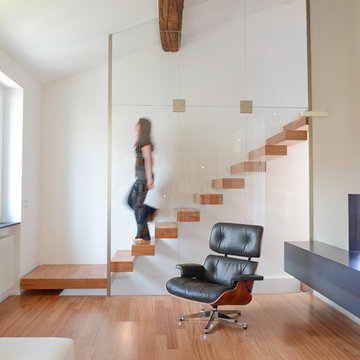
Bruno Ravera
Идея дизайна: прямая лестница среднего размера в стиле модернизм с деревянными ступенями без подступенок
Идея дизайна: прямая лестница среднего размера в стиле модернизм с деревянными ступенями без подступенок
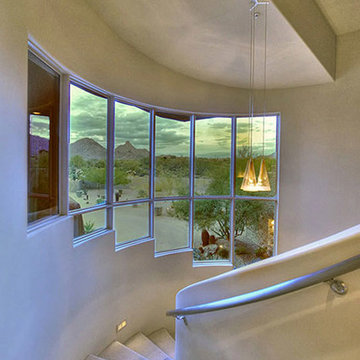
Luxury homes with custom staircases by Fratantoni Interior Designers.
Follow us on Pinterest, Twitter, Facebook and Instagram for more inspirational photos!
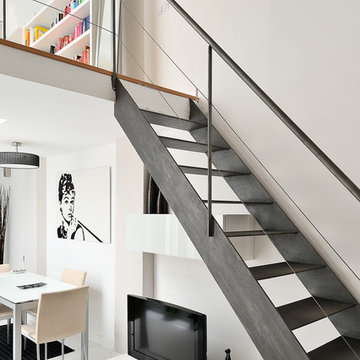
Стильный дизайн: прямая лестница среднего размера в современном стиле с металлическими ступенями без подступенок - последний тренд
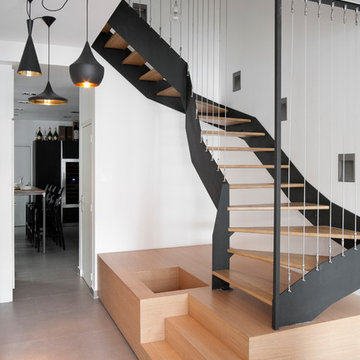
©Arnaud Rinuccini
Идея дизайна: большая изогнутая лестница в современном стиле с деревянными ступенями без подступенок
Идея дизайна: большая изогнутая лестница в современном стиле с деревянными ступенями без подступенок
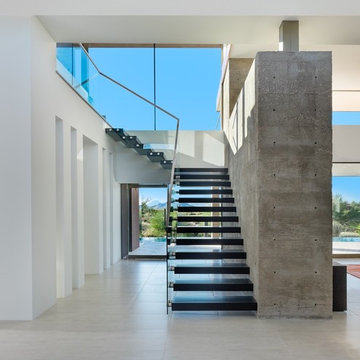
Идея дизайна: большая лестница на больцах в стиле фьюжн с деревянными ступенями и стеклянными перилами без подступенок
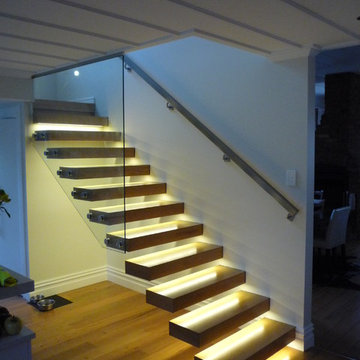
This staircase has a steel stringer concealed inside the wall so that the treads cantilever from the wall and appear as if they are floating! Lights are mounted under each treads creating a beautiful glow in the whole stairwell at night.
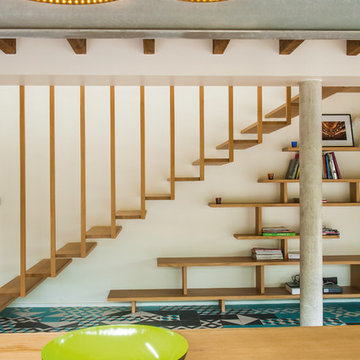
Свежая идея для дизайна: большая лестница на больцах в современном стиле с деревянными ступенями без подступенок - отличное фото интерьера
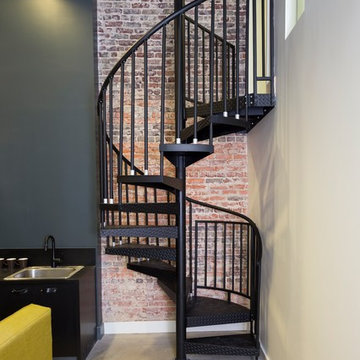
The homeowner chose an all steel spiral staircase to access his mezzanine office. It pops against the exposed brick wall.
На фото: маленькая винтовая лестница в стиле модернизм с металлическими ступенями без подступенок для на участке и в саду
На фото: маленькая винтовая лестница в стиле модернизм с металлическими ступенями без подступенок для на участке и в саду
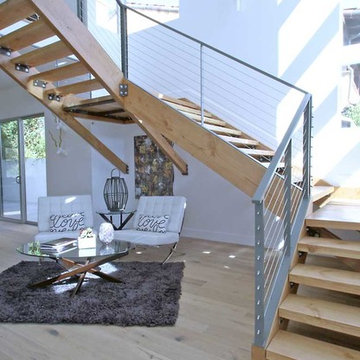
Custom wood floating stair in the double-height entry hall
Пример оригинального дизайна: большая п-образная лестница в стиле модернизм с деревянными ступенями и металлическими перилами без подступенок
Пример оригинального дизайна: большая п-образная лестница в стиле модернизм с деревянными ступенями и металлическими перилами без подступенок

На фото: п-образная лестница в современном стиле с деревянными ступенями без подступенок с
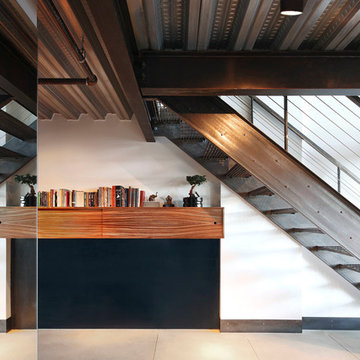
Under the stairs, the base board was raised and updated with steel plate to create a camouflage storage space for bikes, while the sleek cabinet above was added to display mementos and store other belongings that originally had no home.
Photo Credit: Mark Woods
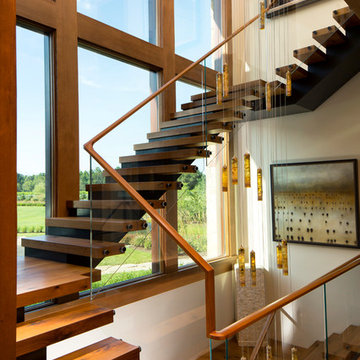
Harness Creek: A three-story floating wood and steel entry staircase delivers a promise of the unexpected design elements throughout the home. Designed by Purple Cherry Architects. David Burroughs Photography
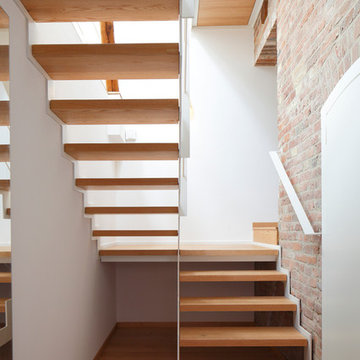
Стильный дизайн: п-образная лестница среднего размера в современном стиле с деревянными ступенями без подступенок - последний тренд
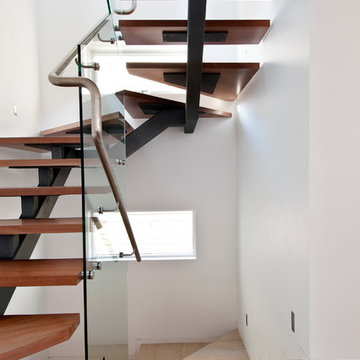
Andrew Krucko
На фото: изогнутая лестница в современном стиле с деревянными ступенями без подступенок с
На фото: изогнутая лестница в современном стиле с деревянными ступенями без подступенок с
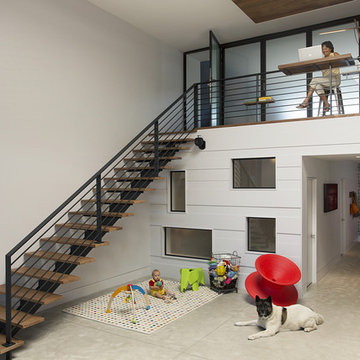
Modern family loft in Boston. New walnut stair treads lead up to the master suite. A wall separating the master bedroom from the double height living space was replaced with a folding glass door to open the bedroom to the living space while still allowing for both visual and acoustical privacy. Surfaces built into the new railing atop the stair create a functional work area with a fantastic view and clear shot to the play space below. The baby nursery below now includes transom windows to share light from the open space.
Photos by Eric Roth.
Construction by Ralph S. Osmond Company.
Green architecture by ZeroEnergy Design. http://www.zeroenergy.com
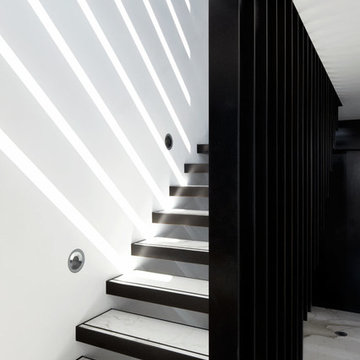
Romello Pereira
На фото: лестница на больцах, среднего размера в стиле модернизм с мраморными ступенями без подступенок с
На фото: лестница на больцах, среднего размера в стиле модернизм с мраморными ступенями без подступенок с
Лестница с ковровыми подступенками без подступенок – фото дизайна интерьера
6
