Лестница с кладовкой или шкафом под ней – фото дизайна интерьера
Сортировать:
Бюджет
Сортировать:Популярное за сегодня
301 - 320 из 849 фото
1 из 2
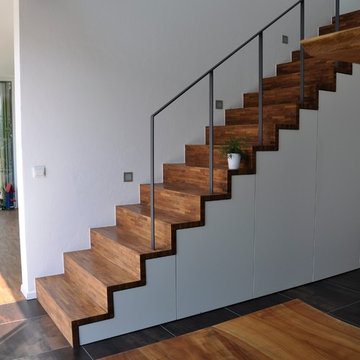
Michael A. Binkert
На фото: прямая деревянная лестница среднего размера в современном стиле с деревянными ступенями и кладовкой или шкафом под ней с
На фото: прямая деревянная лестница среднего размера в современном стиле с деревянными ступенями и кладовкой или шкафом под ней с
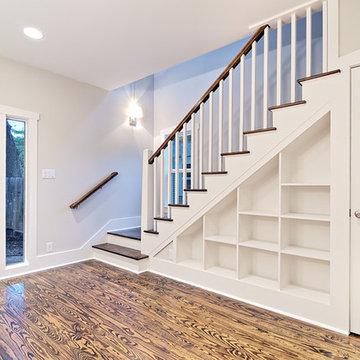
Innovative and open built-in shelves under traditional craftsman staircase.
Пример оригинального дизайна: лестница в классическом стиле с кладовкой или шкафом под ней
Пример оригинального дизайна: лестница в классическом стиле с кладовкой или шкафом под ней

A trio of bookcases line up against the stair wall. Each one pulls out on rollers to reveal added shelving.
Use the space under the stair for storage. Pantry style pull out shelving allows access behind standard depth bookcases.
Staging by Karen Salveson, Miss Conception Design
Photography by Peter Fox Photography
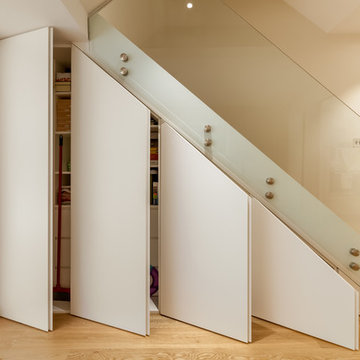
Jonathan Bond Photography
Свежая идея для дизайна: лестница среднего размера в современном стиле с стеклянными перилами и кладовкой или шкафом под ней - отличное фото интерьера
Свежая идея для дизайна: лестница среднего размера в современном стиле с стеклянными перилами и кладовкой или шкафом под ней - отличное фото интерьера
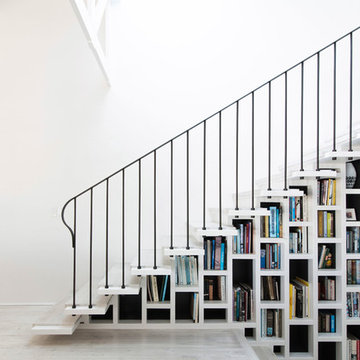
Limed timber stair treads on the staircase, and matching limed original timber floorboards weave together consistently through the spaces as if they had always been there. A book filled bookshelf is nestled between the studs of a wall supporting the staircase, and supposed by a delicately detailed balustrade over to allow the light through.
© Edward Birch
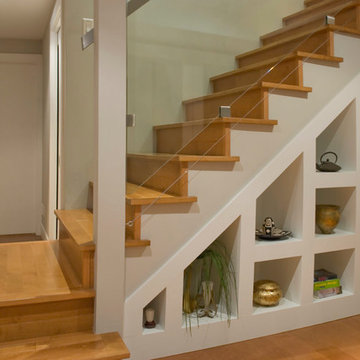
Photo: Heather Merenda © 2013 Houzz
Источник вдохновения для домашнего уюта: лестница в современном стиле с кладовкой или шкафом под ней
Источник вдохновения для домашнего уюта: лестница в современном стиле с кладовкой или шкафом под ней
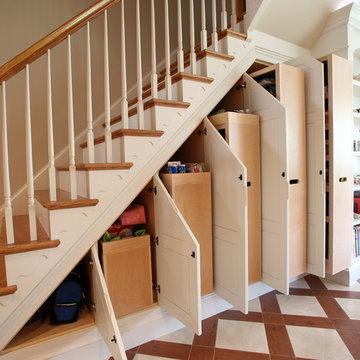
Need more places to put things? We can create custom-built storage out of otherwise wasted space, hidden underneath your staircase.
На фото: лестница в классическом стиле с кладовкой или шкафом под ней
На фото: лестница в классическом стиле с кладовкой или шкафом под ней
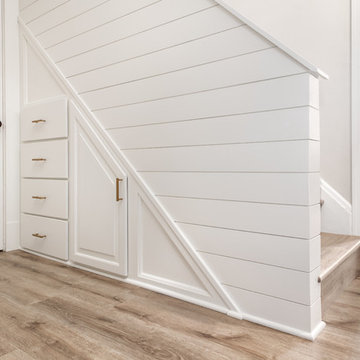
Custom designed and built understair storage cabinets with drawers and door.
White Shiplap paneling.
Стильный дизайн: деревянная лестница среднего размера в стиле кантри с деревянными ступенями и кладовкой или шкафом под ней - последний тренд
Стильный дизайн: деревянная лестница среднего размера в стиле кантри с деревянными ступенями и кладовкой или шкафом под ней - последний тренд
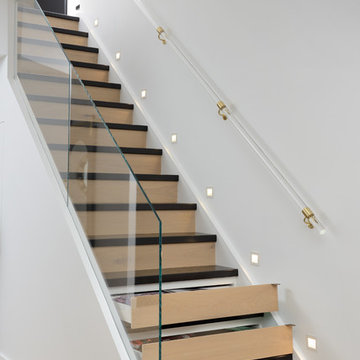
We opted for a glass railing with hidden standoffs making the space feel more open. The lucite handrail with satin brass accents gives the stairwell a touch of glamour.
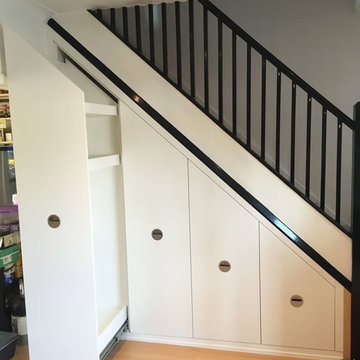
MUSWELL HILL, LONDON
Our client wanted to store all their clutter for the pets and cleaning in once space.
This needed to fit neatly under the stairs with access to the gas and electricity meter.
I designed full height pull out units for storage of broom, mop, and hoover - to hide all clutter. Including 250 kg runners for easy sliding pull outs with large handles, drawer boxes on detachable runners for access to electricity and gas meter behind.
Materials used:
- Moisture resistant MDF exterior with a Polyurethane satin spray finish
- MFC/egger interior with abs edging
- Plywood base
- High quality side mounter runners
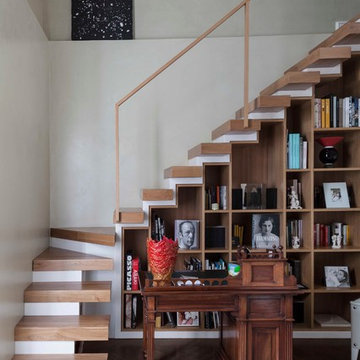
Maurizio Esposito
Стильный дизайн: большая угловая лестница в современном стиле с деревянными ступенями, стеклянными перилами и кладовкой или шкафом под ней без подступенок - последний тренд
Стильный дизайн: большая угловая лестница в современном стиле с деревянными ступенями, стеклянными перилами и кладовкой или шкафом под ней без подступенок - последний тренд
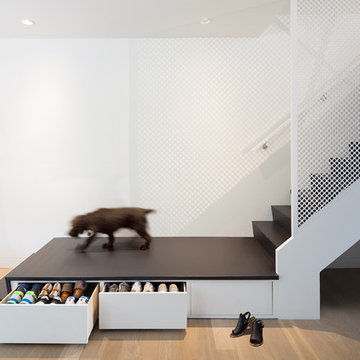
Revelateur Studio
На фото: угловая деревянная лестница в современном стиле с деревянными ступенями и кладовкой или шкафом под ней с
На фото: угловая деревянная лестница в современном стиле с деревянными ступенями и кладовкой или шкафом под ней с
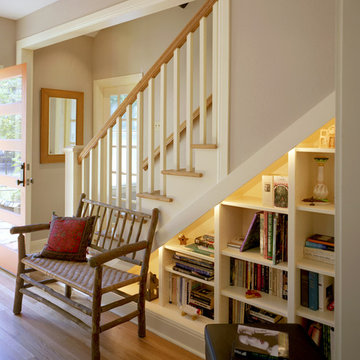
This whole-house renovation was featured on the 2008 Austin NARI Tour of Remodeled Homes. The attic space was converted into a bedroom with closet space and bath, cooled by a minisplit system. An eyebrow window was cut into the roofline to allow more daylight into the space, as well as adding a nice visual element to the facade.
Photography by Greg Hursley, 2008
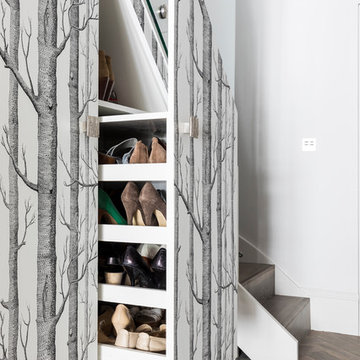
Chris Snook
Свежая идея для дизайна: лестница среднего размера в современном стиле с кладовкой или шкафом под ней - отличное фото интерьера
Свежая идея для дизайна: лестница среднего размера в современном стиле с кладовкой или шкафом под ней - отличное фото интерьера
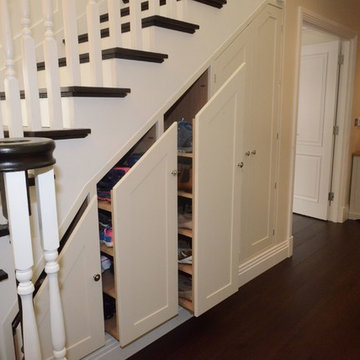
Oak staircase with cut string on the face side and closed string on the wall side. The wall side have been cladded with wall panelling to follow the curvature of the staircase and handrail. the panelling os made out of mdf and painted. The treads are 25mm oak with american style return nosing. The handrail is omega profile 59 x 59mm in aok , continuous and finishes under a classic volute. The strings are pine and the spindles are victorian style in pine. Under the stairs we created storage space by adding a coat cupboard with two doors. this coat cupboard have a second compartment at the back for storing boxes of shoes, as it is as deep as the staircase which 1m wide, the coat cupboard only needs 600mm. We also added three very deep and large drawers for shoes and clothes, this pen fully and are very spacious and useful. The staircase is finished with a gallery at the top with continuous handrail
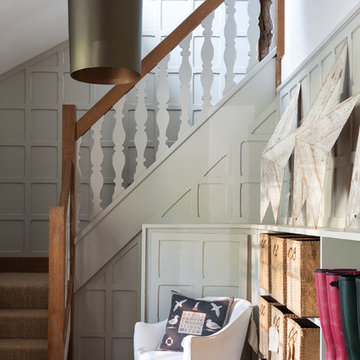
Ryan Wicks Photography
Источник вдохновения для домашнего уюта: угловая лестница в стиле кантри с кладовкой или шкафом под ней
Источник вдохновения для домашнего уюта: угловая лестница в стиле кантри с кладовкой или шкафом под ней
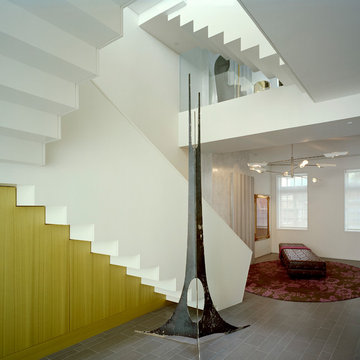
photo:Frank Oudeman
Пример оригинального дизайна: угловая лестница среднего размера в современном стиле с кладовкой или шкафом под ней
Пример оригинального дизайна: угловая лестница среднего размера в современном стиле с кладовкой или шкафом под ней

Modern garage condo with entertaining and workshop space
Стильный дизайн: лестница среднего размера в стиле лофт с кладовкой или шкафом под ней - последний тренд
Стильный дизайн: лестница среднего размера в стиле лофт с кладовкой или шкафом под ней - последний тренд
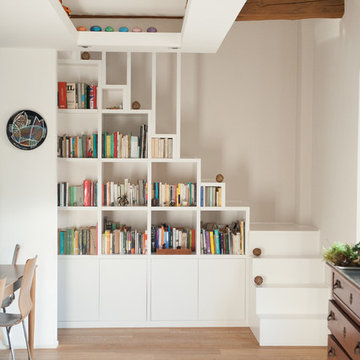
Идея дизайна: угловая лестница среднего размера в скандинавском стиле с кладовкой или шкафом под ней
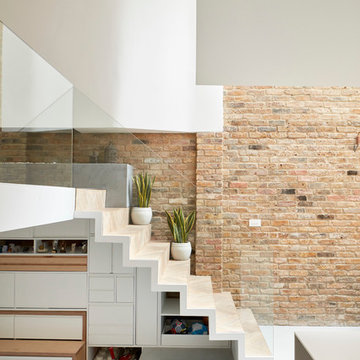
Photo credits: Matt Clayton
Свежая идея для дизайна: деревянная лестница в современном стиле с деревянными ступенями и кладовкой или шкафом под ней - отличное фото интерьера
Свежая идея для дизайна: деревянная лестница в современном стиле с деревянными ступенями и кладовкой или шкафом под ней - отличное фото интерьера
Лестница с кладовкой или шкафом под ней – фото дизайна интерьера
16