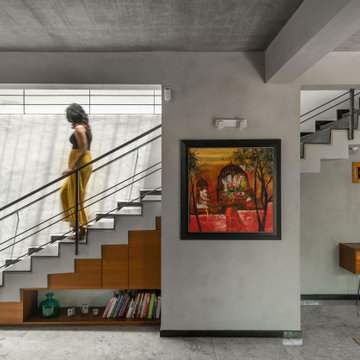Лестница с кладовкой или шкафом под ней – фото дизайна интерьера
Сортировать:
Бюджет
Сортировать:Популярное за сегодня
281 - 300 из 849 фото
1 из 2
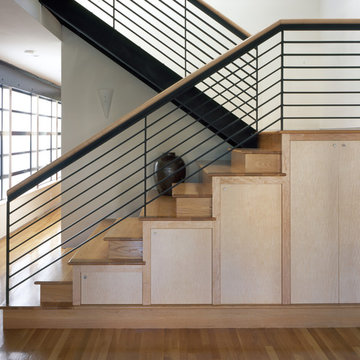
Пример оригинального дизайна: п-образная деревянная лестница в стиле модернизм с деревянными ступенями, перилами из смешанных материалов и кладовкой или шкафом под ней
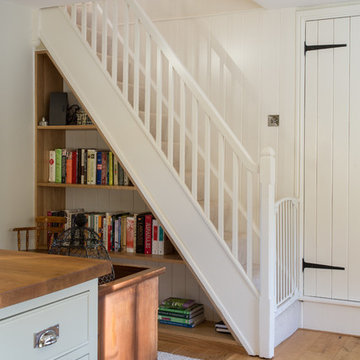
24mm Photography
Стильный дизайн: лестница среднего размера в стиле кантри с кладовкой или шкафом под ней - последний тренд
Стильный дизайн: лестница среднего размера в стиле кантри с кладовкой или шкафом под ней - последний тренд
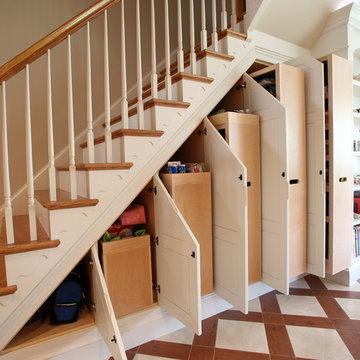
Need more places to put things? We can create custom-built storage out of otherwise wasted space, hidden underneath your staircase.
На фото: лестница в классическом стиле с кладовкой или шкафом под ней
На фото: лестница в классическом стиле с кладовкой или шкафом под ней
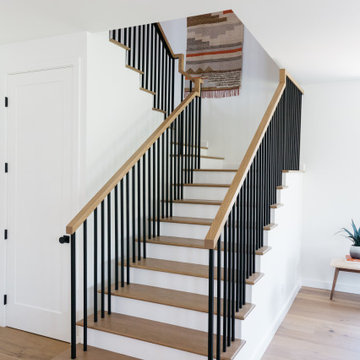
Свежая идея для дизайна: большая п-образная деревянная лестница в стиле кантри с деревянными ступенями, перилами из смешанных материалов и кладовкой или шкафом под ней - отличное фото интерьера
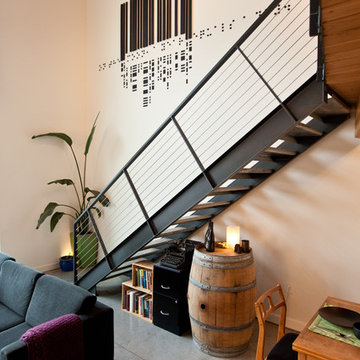
Interior design and artwork by Goodspeed Architecture.
Photography by Aaron Briggs.
На фото: прямая лестница в стиле лофт с деревянными ступенями и кладовкой или шкафом под ней без подступенок
На фото: прямая лестница в стиле лофт с деревянными ступенями и кладовкой или шкафом под ней без подступенок
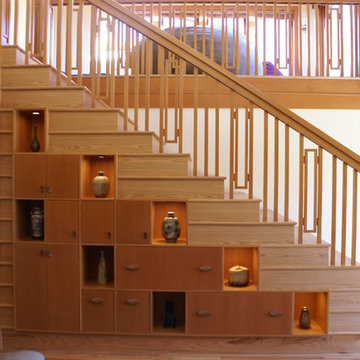
Behind this beautiful asian influenced stairwall, there is a very narrow flight of stairs going down to the garage. By adding a new wider flight of stairs above, leading to the sky-viewing room, we gained a 16" deep space for art and storage. The owner is an artist and this turned out to be the perfect place to display some of her art. We designed the stairs and had them custom built.
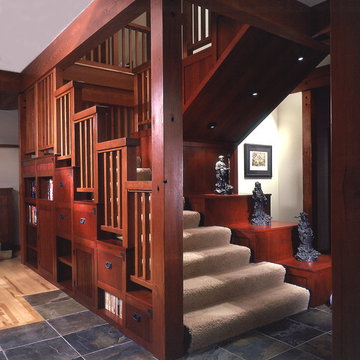
• Before - 2,300 square feet
• After – 3,800 square feet
• Remodel of a 1930’s vacation cabin on a steep, lakeside lot
• Asian-influenced Arts and Crafts style architecture compliments the owner’s art and furniture collection
• A harmonious design blending stained wood, rich stone and natural fibers
• The creation of an upper floor solved access problems while adding space for a grand entry, office and media room
• The new staircase, with its Japanese tansu-style cabinet and widened lower sculpture display steps, forms a partitioning wall for the two-story library
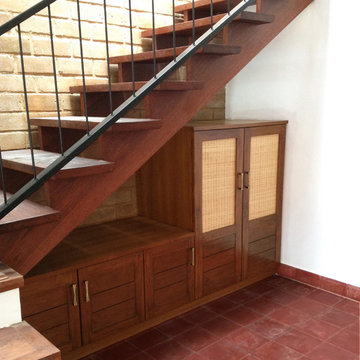
The space under the stairs is for coats, umbrellas and shoes, This piece was finished in teak and has wicker panels to make it look a little lighter
На фото: лестница в восточном стиле с деревянными ступенями и кладовкой или шкафом под ней без подступенок с
На фото: лестница в восточном стиле с деревянными ступенями и кладовкой или шкафом под ней без подступенок с
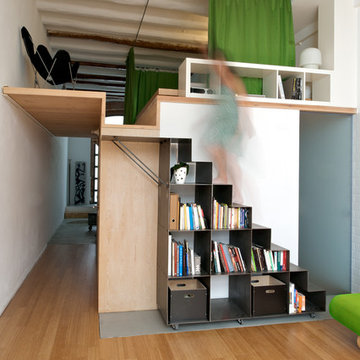
Filippo Polli
Стильный дизайн: прямая металлическая лестница среднего размера в скандинавском стиле с металлическими ступенями и кладовкой или шкафом под ней - последний тренд
Стильный дизайн: прямая металлическая лестница среднего размера в скандинавском стиле с металлическими ступенями и кладовкой или шкафом под ней - последний тренд
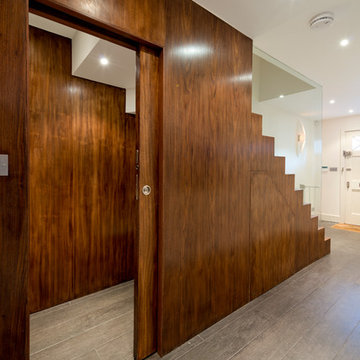
Staircase as a piece of furniture, with cloakroom and storage built in.
На фото: большая прямая деревянная лестница в современном стиле с деревянными ступенями и кладовкой или шкафом под ней
На фото: большая прямая деревянная лестница в современном стиле с деревянными ступенями и кладовкой или шкафом под ней
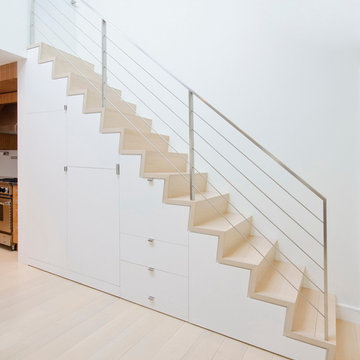
A young couple with three small children purchased this full floor loft in Tribeca in need of a gut renovation. The existing apartment was plagued with awkward spaces, limited natural light and an outdated décor. It was also lacking the required third child’s bedroom desperately needed for their newly expanded family. StudioLAB aimed for a fluid open-plan layout in the larger public spaces while creating smaller, tighter quarters in the rear private spaces to satisfy the family’s programmatic wishes. 3 small children’s bedrooms were carved out of the rear lower level connected by a communal playroom and a shared kid’s bathroom. Upstairs, the master bedroom and master bathroom float above the kid’s rooms on a mezzanine accessed by a newly built staircase. Ample new storage was built underneath the staircase as an extension of the open kitchen and dining areas. A custom pull out drawer containing the food and water bowls was installed for the family’s two dogs to be hidden away out of site when not in use. All wall surfaces, existing and new, were limited to a bright but warm white finish to create a seamless integration in the ceiling and wall structures allowing the spatial progression of the space and sculptural quality of the midcentury modern furniture pieces and colorful original artwork, painted by the wife’s brother, to enhance the space. The existing tin ceiling was left in the living room to maximize ceiling heights and remain a reminder of the historical details of the original construction. A new central AC system was added with an exposed cylindrical duct running along the long living room wall. A small office nook was built next to the elevator tucked away to be out of site.
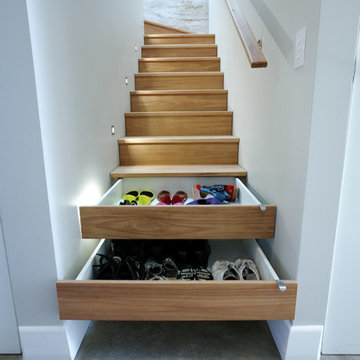
Blackbutt timber stair with concealed drawer storage under. Self closing drawers
Источник вдохновения для домашнего уюта: маленькая угловая деревянная лестница в современном стиле с деревянными ступенями и кладовкой или шкафом под ней для на участке и в саду
Источник вдохновения для домашнего уюта: маленькая угловая деревянная лестница в современном стиле с деревянными ступенями и кладовкой или шкафом под ней для на участке и в саду
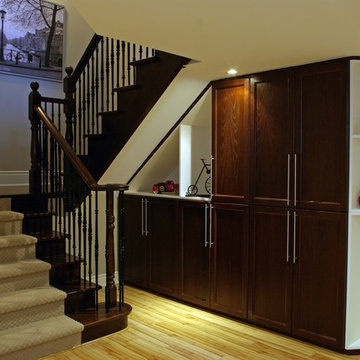
На фото: п-образная деревянная лестница среднего размера в стиле неоклассика (современная классика) с деревянными ступенями и кладовкой или шкафом под ней с
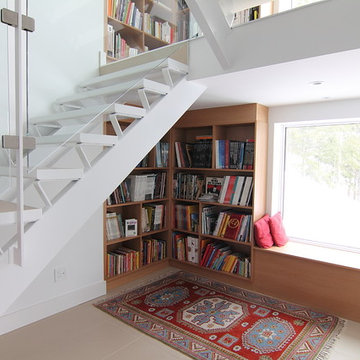
A staircase is a great place to add a simple and cleanly designed bookcase. The height of the space allows for plenty of storage in space that would otherwise go unused. The use of wood in this white space makes the bookcase the main focal point.
Millwork by www.handwerk.ca
Design: Serina Fraser, Ottawa
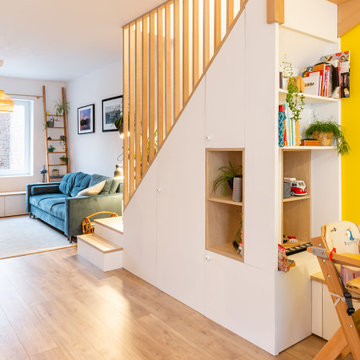
Nos clients ont fait l’acquisition de deux biens sur deux étages, et nous ont confié ce projet pour créer un seul cocon chaleureux pour toute la famille. ????
Dans l’appartement du bas situé au premier étage, le défi était de créer un espace de vie convivial avec beaucoup de rangements. Nous avons donc agrandi l’entrée sur le palier, créé un escalier avec de nombreux rangements intégrés et un claustra en bois sur mesure servant de garde-corps.
Pour prolonger l’espace familial à l’extérieur, une terrasse a également vu le jour. Le salon, entièrement ouvert, fait le lien entre cette terrasse et le reste du séjour. Ce dernier est composé d’un espace repas pouvant accueillir 8 personnes et d’une cuisine ouverte avec un grand plan de travail et de nombreux rangements.
A l’étage, on retrouve les chambres ainsi qu’une belle salle de bain que nos clients souhaitaient lumineuse et complète avec douche, baignoire et toilettes. ✨
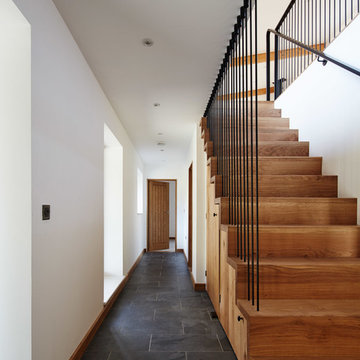
Joakim Boren
Пример оригинального дизайна: прямая деревянная лестница среднего размера в современном стиле с деревянными ступенями, металлическими перилами и кладовкой или шкафом под ней
Пример оригинального дизайна: прямая деревянная лестница среднего размера в современном стиле с деревянными ступенями, металлическими перилами и кладовкой или шкафом под ней
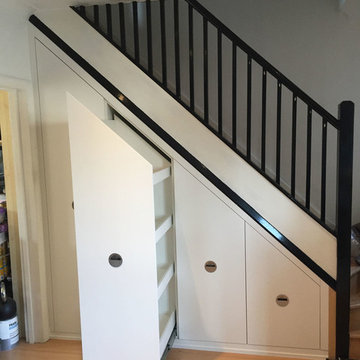
MUSWELL HILL, LONDON
Our client wanted to store all their clutter for the pets and cleaning in once space.
This needed to fit neatly under the stairs with access to the gas and electricity meter.
I designed full height pull out units for storage of broom, mop, and hoover - to hide all clutter. Including 250 kg runners for easy sliding pull outs with large handles, drawer boxes on detachable runners for access to electricity and gas meter behind.
Materials used:
- Moisture resistant MDF exterior with a Polyurethane satin spray finish
- MFC/egger interior with abs edging
- Plywood base
- High quality side mounter runners
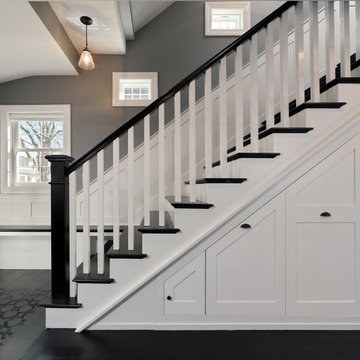
Beautiful new entry and staircase with pull out storage built in to the staircase to maximize storage. Bench has continuity in to the line of the third stair tread. Photography by OnSite Studios.
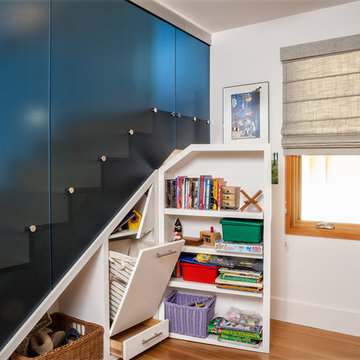
На фото: прямая лестница среднего размера в современном стиле с кладовкой или шкафом под ней
Лестница с кладовкой или шкафом под ней – фото дизайна интерьера
15
