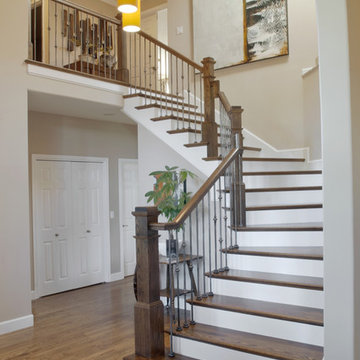Лестница с деревянными ступенями и ступенями из травертина – фото дизайна интерьера
Сортировать:
Бюджет
Сортировать:Популярное за сегодня
61 - 80 из 87 715 фото
1 из 3
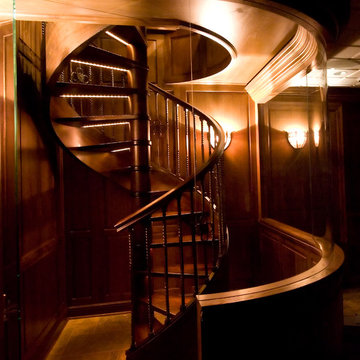
This LED lit glass encased turned walnut ribbon staircase allows for entrance and exit of the media room below the library.
www.press1photos.com
Стильный дизайн: винтовая лестница среднего размера в классическом стиле с деревянными ступенями и деревянными перилами без подступенок - последний тренд
Стильный дизайн: винтовая лестница среднего размера в классическом стиле с деревянными ступенями и деревянными перилами без подступенок - последний тренд

stephen allen photography
Пример оригинального дизайна: большая изогнутая лестница в классическом стиле с деревянными ступенями и крашенными деревянными подступенками
Пример оригинального дизайна: большая изогнутая лестница в классическом стиле с деревянными ступенями и крашенными деревянными подступенками

Mark Schwartz Photography
На фото: п-образная лестница в викторианском стиле с деревянными ступенями с
На фото: п-образная лестница в викторианском стиле с деревянными ступенями с

Clawson Architects designed the Main Entry/Stair Hall, flooding the space with natural light on both the first and second floors while enhancing views and circulation with more thoughtful space allocations and period details.
AIA Gold Medal Winner for Interior Architectural Element.
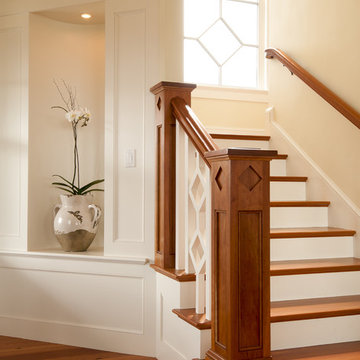
Perched atop a bluff overlooking the Atlantic Ocean, this new residence adds a modern twist to the classic Shingle Style. The house is anchored to the land by stone retaining walls made entirely of granite taken from the site during construction. Clad almost entirely in cedar shingles, the house will weather to a classic grey.
Photo Credit: Blind Dog Studio

Two custom designed loft beds carefully integrated into the bedrooms of an apartment in a converted industrial building. The alternate tread stair was designed to be a perfect union of functionality, structure and form. With regard to functionality, the stair is comfortable, safe to climb, and spatially efficient; the open sides of the stair provide ample and well-placed grip locations. With regard to structure, the triangular geometry of the tread, riser and stringer allows for the tread and riser to be securely and elegantly fastened to a single, central, very minimal stringer.
Project team: Richard Goodstein, Joshua Yates
Contractor: Perfect Renovation, Brooklyn, NY
Millwork: cej design, Brooklyn, NY
Photography: Christopher Duff
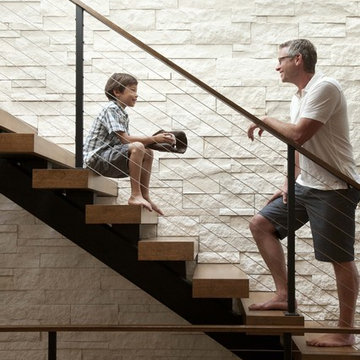
Photo Credit: Steve Henke
Стильный дизайн: лестница в современном стиле с перилами из тросов и деревянными ступенями без подступенок - последний тренд
Стильный дизайн: лестница в современном стиле с перилами из тросов и деревянными ступенями без подступенок - последний тренд
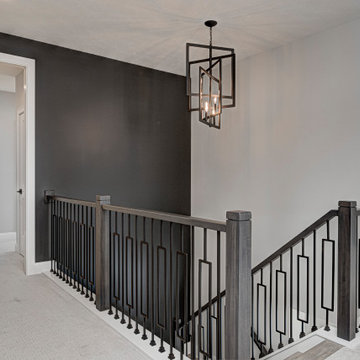
This Westfield modern farmhouse blends rustic warmth with contemporary flair. Our design features reclaimed wood accents, clean lines, and neutral palettes, offering a perfect balance of tradition and sophistication.
Unwind in this airy second-floor loft space, featuring a neutral palette complemented by pops of color in furnishings and decor. Ideal for relaxing or entertaining with a TV area, couch, and table.
Project completed by Wendy Langston's Everything Home interior design firm, which serves Carmel, Zionsville, Fishers, Westfield, Noblesville, and Indianapolis.
For more about Everything Home, see here: https://everythinghomedesigns.com/
To learn more about this project, see here: https://everythinghomedesigns.com/portfolio/westfield-modern-farmhouse-design/
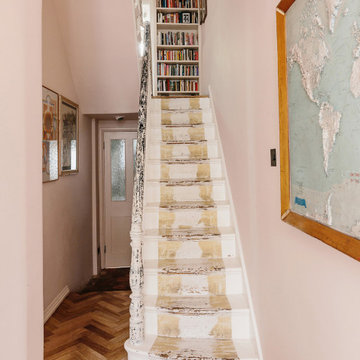
Стильный дизайн: деревянная лестница в стиле фьюжн с деревянными ступенями и деревянными перилами - последний тренд
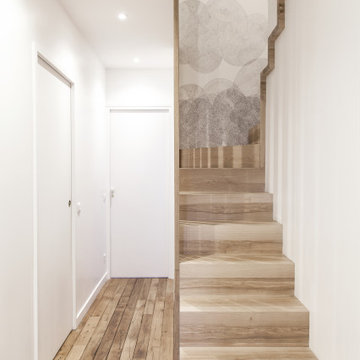
Photo : BCDF Studio
Стильный дизайн: изогнутая деревянная лестница среднего размера в скандинавском стиле с деревянными ступенями, деревянными перилами, обоями на стенах и кладовкой или шкафом под ней - последний тренд
Стильный дизайн: изогнутая деревянная лестница среднего размера в скандинавском стиле с деревянными ступенями, деревянными перилами, обоями на стенах и кладовкой или шкафом под ней - последний тренд

Свежая идея для дизайна: п-образная лестница среднего размера в классическом стиле с деревянными ступенями, крашенными деревянными подступенками, перилами из смешанных материалов и панелями на стенах - отличное фото интерьера

A modern staircase that is both curved and u-shaped, with fluidly floating wood stair railing. Cascading glass teardrop chandelier hangs from the to of the 3rd floor.
In the distance is the formal living room with a stone facade fireplace and built in bookshelf.
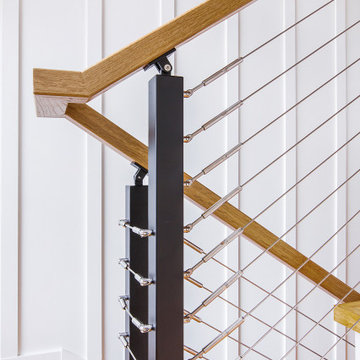
Oak staircase, board and batten walls,
На фото: п-образная деревянная лестница в морском стиле с деревянными ступенями, деревянными перилами и панелями на части стены с
На фото: п-образная деревянная лестница в морском стиле с деревянными ступенями, деревянными перилами и панелями на части стены с
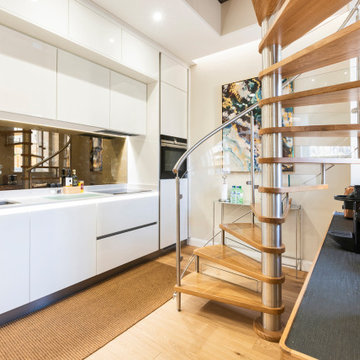
Beautiful Spiral Staircase using Stainless Steel with Oak Treads and Curved Perspex Panels for Balustrade.
На фото: маленькая винтовая лестница в стиле модернизм с деревянными ступенями, стеклянными подступенками и перилами из смешанных материалов для на участке и в саду
На фото: маленькая винтовая лестница в стиле модернизм с деревянными ступенями, стеклянными подступенками и перилами из смешанных материалов для на участке и в саду

Свежая идея для дизайна: п-образная деревянная лестница среднего размера в современном стиле с деревянными ступенями, деревянными перилами и деревянными стенами - отличное фото интерьера
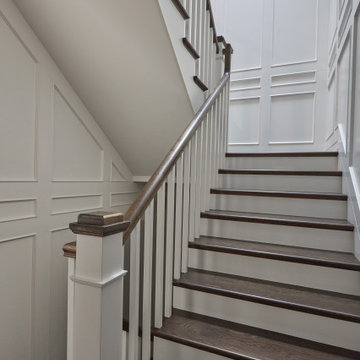
Пример оригинального дизайна: большая п-образная лестница с деревянными ступенями, крашенными деревянными подступенками, деревянными перилами и панелями на части стены

Nous avons choisi de dessiner les bureaux à l’image du magazine Beaux-Arts : un support neutre sur une trame contemporaine, un espace modulable dont le contenu change mensuellement.
Les cadres au mur sont des pages blanches dans lesquelles des œuvres peuvent prendre place. Pour les mettre en valeur, nous avons choisi un blanc chaud dans l’intégralité des bureaux, afin de créer un espace clair et lumineux.
La rampe d’escalier devait contraster avec le chêne déjà présent au sol, que nous avons prolongé à la verticale sur les murs pour que le visiteur lève la tête et que sont regard soit attiré par les œuvres exposées.
Une belle entrée, majestueuse, nous sommes dans le volume respirant de l’accueil. Nous sommes chez « Les Beaux-Arts Magazine ».

This entry hall is enriched with millwork. Wainscoting is a classical element that feels fresh and modern in this setting. The collection of batik prints adds color and interest to the stairwell and welcome the visitor.

На фото: изогнутая деревянная лестница среднего размера с деревянными ступенями и деревянными перилами с
Лестница с деревянными ступенями и ступенями из травертина – фото дизайна интерьера
4
