Лестница с деревянными ступенями и ступенями из травертина – фото дизайна интерьера
Сортировать:Популярное за сегодня
21 - 40 из 87 715 фото

На фото: большая п-образная лестница в стиле неоклассика (современная классика) с деревянными ступенями, крашенными деревянными подступенками и перилами из смешанных материалов

Источник вдохновения для домашнего уюта: винтовая деревянная лестница в скандинавском стиле с деревянными ступенями и деревянными перилами

Modern Farmhouse stairs
Идея дизайна: большая п-образная лестница в стиле кантри с деревянными ступенями, крашенными деревянными подступенками и перилами из смешанных материалов
Идея дизайна: большая п-образная лестница в стиле кантри с деревянными ступенями, крашенными деревянными подступенками и перилами из смешанных материалов

Идея дизайна: изогнутая деревянная лестница среднего размера в стиле фьюжн с деревянными ступенями и перилами из смешанных материалов

Architecture & Interiors: Studio Esteta
Photography: Sean Fennessy
Located in an enviable position within arm’s reach of a beach pier, the refurbishment of Coastal Beach House references the home’s coastal context and pays homage to it’s mid-century bones. “Our client’s brief sought to rejuvenate the double storey residence, whilst maintaining the existing building footprint”, explains Sarah Cosentino, director of Studio Esteta.
As the orientation of the original dwelling already maximized the coastal aspect, the client engaged Studio Esteta to tailor the spatial arrangement to better accommodate their love for entertaining with minor modifications.
“In response, our design seeks to be in synergy with the mid-century character that presented, emphasizing its stylistic significance to create a light-filled, serene and relaxed interior that feels wholly connected to the adjacent bay”, Sarah explains.
The client’s deep appreciation of the mid-century design aesthetic also called for original details to be preserved or used as reference points in the refurbishment. Items such as the unique wall hooks were repurposed and a light, tactile palette of natural materials was adopted. The neutral backdrop allowed space for the client’s extensive collection of art and ceramics and avoided distracting from the coastal views.

Идея дизайна: большая п-образная лестница в стиле неоклассика (современная классика) с деревянными ступенями, подступенками из плитки и металлическими перилами

Entry renovation. Architecture, Design & Construction by USI Design & Remodeling.
На фото: большая угловая деревянная лестница в классическом стиле с деревянными ступенями, деревянными перилами и панелями на стенах с
На фото: большая угловая деревянная лестница в классическом стиле с деревянными ступенями, деревянными перилами и панелями на стенах с

The staircase once housed a traditional railing with twisted iron pickets. During the renovation, the skirt board was painted in the new wall color, and railings replaced in gunmetal gray steel with a stained wood cap. The end result is an aesthetic more in keeping with the homeowner's collection of contemporary artwork mixed with antiques.
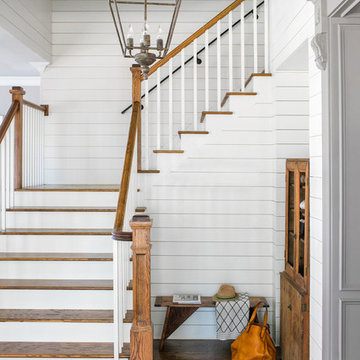
This custom home was built for empty nesting in mind. The first floor is all you need with wide open dining, kitchen and entertaining along with master suite just off the mudroom and laundry. Upstairs has plenty of room for guests and return home college students.
Photos- Rustic White Photography

Taylor Residence by in situ studio
Photo © Keith Isaacs
На фото: п-образная лестница в стиле модернизм с деревянными ступенями без подступенок
На фото: п-образная лестница в стиле модернизм с деревянными ступенями без подступенок
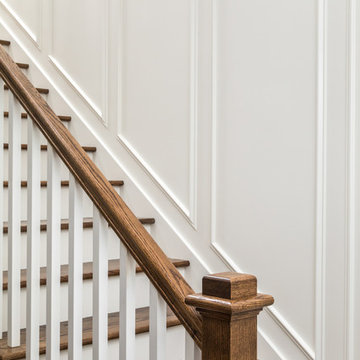
Идея дизайна: прямая лестница в стиле неоклассика (современная классика) с деревянными ступенями, крашенными деревянными подступенками и деревянными перилами

На фото: большая п-образная деревянная лестница в стиле модернизм с деревянными ступенями и металлическими перилами

Located in the Midtown East neighborhood of Turtle Bay, this project involved combining two separate units to create a duplex three bedroom apartment.
The upper unit required a gut renovation to provide a new Master Bedroom suite, including the replacement of an existing Kitchen with a Master Bathroom, remodeling a second bathroom, and adding new closets and cabinetry throughout. An opening was made in the steel floor structure between the units to install a new stair. The lower unit had been renovated recently and only needed work in the Living/Dining area to accommodate the new staircase.
Given the long and narrow proportion of the apartment footprint, it was important that the stair be spatially efficient while creating a focal element to unify the apartment. The stair structure takes the concept of a spine beam and splits it into two thin steel plates, which support horizontal plates recessed into the underside of the treads. The wall adjacent to the stair was clad with vertical wood slats to physically connect the two levels and define a double height space.
Whitewashed oak flooring runs through both floors, with solid white oak for the stair treads and window countertops. The blackened steel stair structure contrasts with white satin lacquer finishes to the slat wall and built-in cabinetry. On the upper floor, full height electrolytic glass panels bring natural light into the stair hall from the Master Bedroom, while providing privacy when needed.
archphoto.com
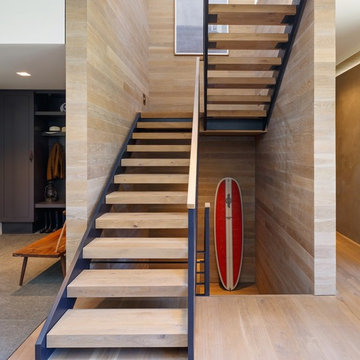
Modern Beach Retreat designed by Sharon Bonnemazou of Mode Interior Designs.
Featured in Interior Design Magazine. Inner Cover of July 2016 Issue. Photo by Collin Miller.

Interior Design by Sherri DuPont
Photography by Lori Hamilton
Свежая идея для дизайна: большая угловая лестница в стиле неоклассика (современная классика) с перилами из смешанных материалов, деревянными ступенями и крашенными деревянными подступенками - отличное фото интерьера
Свежая идея для дизайна: большая угловая лестница в стиле неоклассика (современная классика) с перилами из смешанных материалов, деревянными ступенями и крашенными деревянными подступенками - отличное фото интерьера
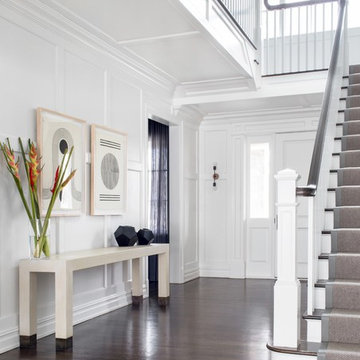
Architecture, Interior Design, Custom Furniture Design, & Art Curation by Chango & Co.
Photography by Raquel Langworthy
See the feature in Domino Magazine
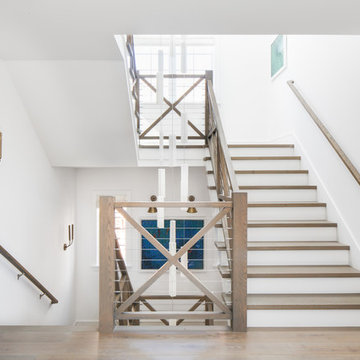
Chad Mellon Photographer
Свежая идея для дизайна: п-образная лестница среднего размера в морском стиле с деревянными ступенями, крашенными деревянными подступенками и перилами из тросов - отличное фото интерьера
Свежая идея для дизайна: п-образная лестница среднего размера в морском стиле с деревянными ступенями, крашенными деревянными подступенками и перилами из тросов - отличное фото интерьера
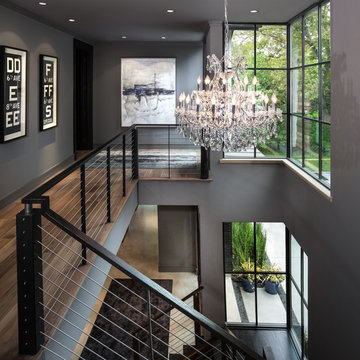
Jenn Baker
Пример оригинального дизайна: п-образная лестница среднего размера в современном стиле с деревянными ступенями
Пример оригинального дизайна: п-образная лестница среднего размера в современном стиле с деревянными ступенями

Mike Kaskel
На фото: большая угловая лестница в классическом стиле с деревянными ступенями, крашенными деревянными подступенками и деревянными перилами
На фото: большая угловая лестница в классическом стиле с деревянными ступенями, крашенными деревянными подступенками и деревянными перилами

Darlene Halaby
Свежая идея для дизайна: угловая лестница среднего размера в современном стиле с деревянными ступенями, крашенными деревянными подступенками и металлическими перилами - отличное фото интерьера
Свежая идея для дизайна: угловая лестница среднего размера в современном стиле с деревянными ступенями, крашенными деревянными подступенками и металлическими перилами - отличное фото интерьера
Лестница с деревянными ступенями и ступенями из травертина – фото дизайна интерьера
2