Лестница с деревянными ступенями и деревянными перилами – фото дизайна интерьера
Сортировать:
Бюджет
Сортировать:Популярное за сегодня
241 - 260 из 18 276 фото
1 из 3
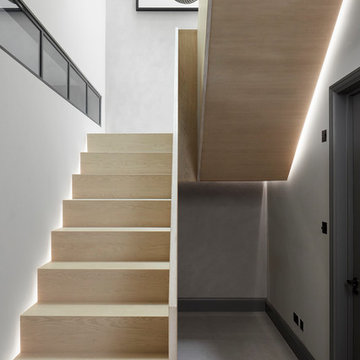
Matt Clayton Photography
Matt Clayton
На фото: п-образная деревянная лестница среднего размера в современном стиле с деревянными ступенями и деревянными перилами с
На фото: п-образная деревянная лестница среднего размера в современном стиле с деревянными ступенями и деревянными перилами с
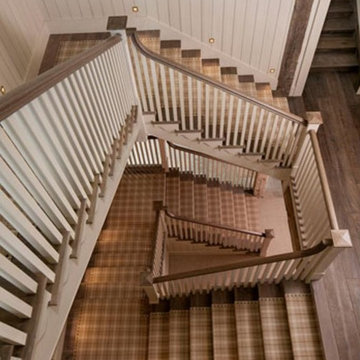
Идея дизайна: большая угловая деревянная лестница в стиле кантри с деревянными ступенями и деревянными перилами
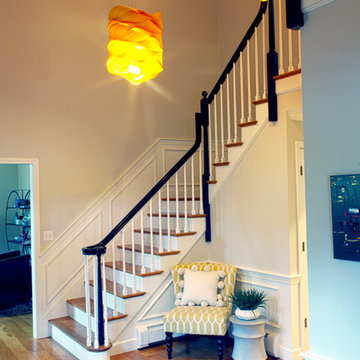
Свежая идея для дизайна: угловая лестница среднего размера в стиле неоклассика (современная классика) с деревянными ступенями, крашенными деревянными подступенками и деревянными перилами - отличное фото интерьера
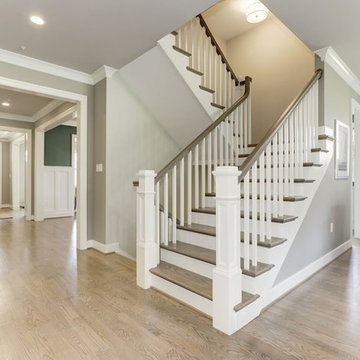
Источник вдохновения для домашнего уюта: большая п-образная лестница в стиле неоклассика (современная классика) с деревянными ступенями, крашенными деревянными подступенками и деревянными перилами
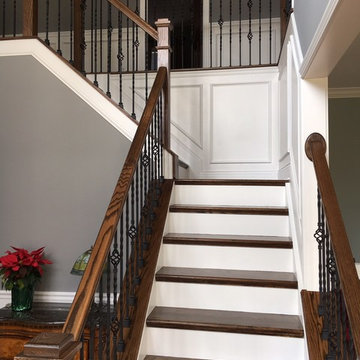
Стильный дизайн: большая угловая лестница в классическом стиле с деревянными ступенями, крашенными деревянными подступенками и деревянными перилами - последний тренд
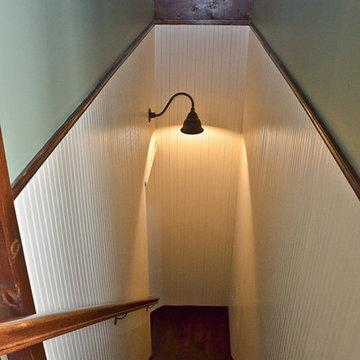
Пример оригинального дизайна: угловая деревянная лестница среднего размера в классическом стиле с деревянными ступенями и деревянными перилами
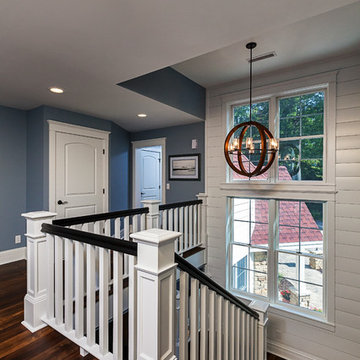
Builder: Pete's Construction, Inc.
Photographer: Jeff Garland
Why choose when you don't have to? Today's top architectural styles are reflected in this impressive yet inviting design, which features the best of cottage, Tudor and farmhouse styles. The exterior includes board and batten siding, stone accents and distinctive windows. Indoor/outdoor spaces include a three-season porch with a fireplace and a covered patio perfect for entertaining. Inside, highlights include a roomy first floor, with 1,800 square feet of living space, including a mudroom and laundry, a study and an open plan living, dining and kitchen area. Upstairs, 1400 square feet includes a large master bath and bedroom (with 10-foot ceiling), two other bedrooms and a bunkroom. Downstairs, another 1,300 square feet await, where a walk-out family room connects the interior and exterior and another bedroom welcomes guests.
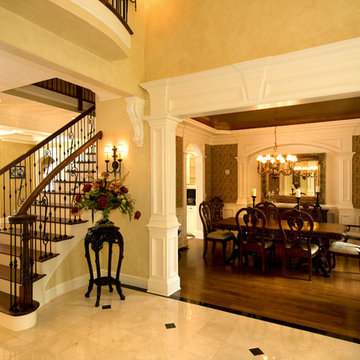
Идея дизайна: большая прямая лестница в классическом стиле с деревянными ступенями, крашенными деревянными подступенками и деревянными перилами
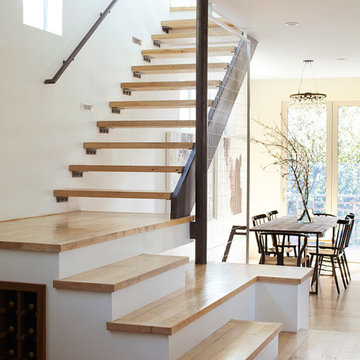
Пример оригинального дизайна: большая угловая деревянная лестница в стиле модернизм с деревянными ступенями и деревянными перилами
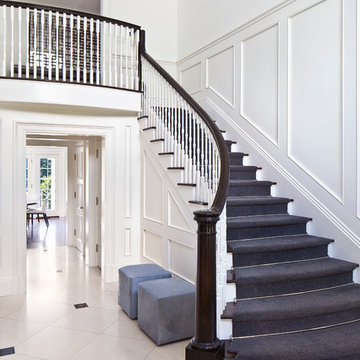
Стильный дизайн: изогнутая лестница среднего размера в стиле неоклассика (современная классика) с деревянными перилами, деревянными ступенями и крашенными деревянными подступенками - последний тренд

http://211westerlyroad.com
Introducing a distinctive residence in the coveted Weston Estate's neighborhood. A striking antique mirrored fireplace wall accents the majestic family room. The European elegance of the custom millwork in the entertainment sized dining room accents the recently renovated designer kitchen. Decorative French doors overlook the tiered granite and stone terrace leading to a resort-quality pool, outdoor fireplace, wading pool and hot tub. The library's rich wood paneling, an enchanting music room and first floor bedroom guest suite complete the main floor. The grande master suite has a palatial dressing room, private office and luxurious spa-like bathroom. The mud room is equipped with a dumbwaiter for your convenience. The walk-out entertainment level includes a state-of-the-art home theatre, wine cellar and billiards room that lead to a covered terrace. A semi-circular driveway and gated grounds complete the landscape for the ultimate definition of luxurious living.
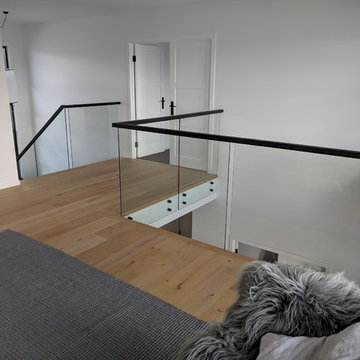
Insular's latest internal glass balustrade, Matt black fixtures with 12 mm glass
На фото: прямая деревянная лестница среднего размера в стиле модернизм с деревянными ступенями и деревянными перилами
На фото: прямая деревянная лестница среднего размера в стиле модернизм с деревянными ступенями и деревянными перилами
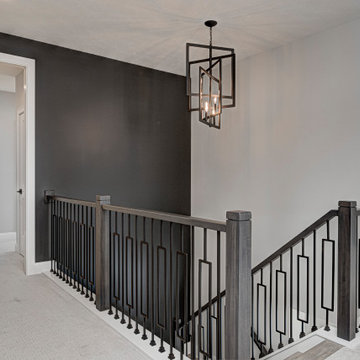
This Westfield modern farmhouse blends rustic warmth with contemporary flair. Our design features reclaimed wood accents, clean lines, and neutral palettes, offering a perfect balance of tradition and sophistication.
Unwind in this airy second-floor loft space, featuring a neutral palette complemented by pops of color in furnishings and decor. Ideal for relaxing or entertaining with a TV area, couch, and table.
Project completed by Wendy Langston's Everything Home interior design firm, which serves Carmel, Zionsville, Fishers, Westfield, Noblesville, and Indianapolis.
For more about Everything Home, see here: https://everythinghomedesigns.com/
To learn more about this project, see here: https://everythinghomedesigns.com/portfolio/westfield-modern-farmhouse-design/
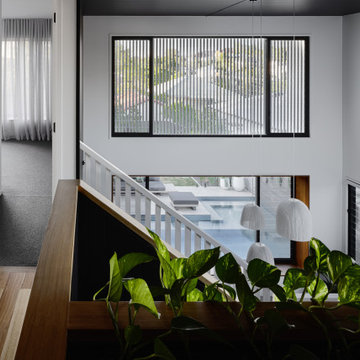
Planter Box above stairs.
На фото: лестница в современном стиле с деревянными ступенями, деревянными перилами и панелями на части стены с
На фото: лестница в современном стиле с деревянными ступенями, деревянными перилами и панелями на части стены с
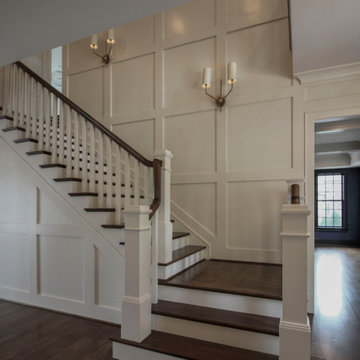
The combination of dark-stained treads and handrails with white-painted vertical balusters and newels, tie the stairs in with the other wonderful architectural elements of this new and elegant home. This well-designed, centrally place staircase features a second story balcony on two sides to the main floor below allowing for natural light to pass throughout the home. CSC 1976-2020 © Century Stair Company ® All rights reserved.
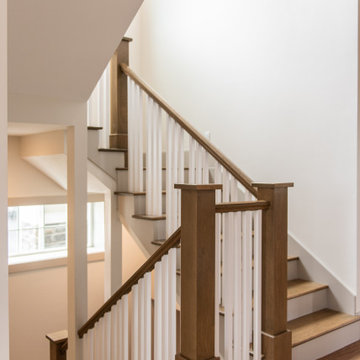
Стильный дизайн: большая п-образная деревянная лестница в стиле кантри с деревянными ступенями и деревянными перилами - последний тренд
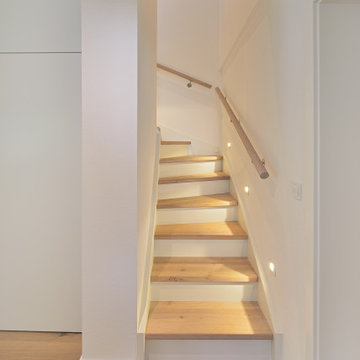
Das Dachgeschoss war vormals nur über das Treppenhaus zugängig. Die Neuerschließung über den Wohnraum verbindet die beiden Geschosse nun zu einer Einheit. Treppe aus Massivholz, 3x viertelgewendelt, Trittstufen in Eiche, weiß geölt. Stellstufen und Wangen in weiß lackiertem Holz.
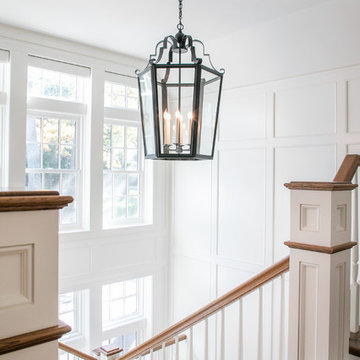
LOWELL CUSTOM HOMES Lake Geneva, WI., - This Queen Ann Shingle is a very special place for family and friends to gather. Designed with distinctive New England character this home generates warm welcoming feelings and a relaxed approach to entertaining.
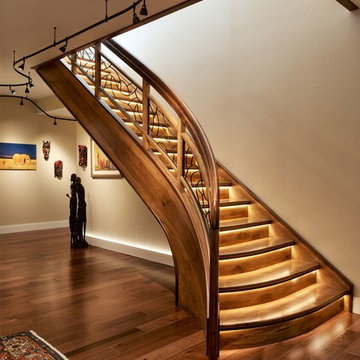
Свежая идея для дизайна: большая изогнутая деревянная лестница в стиле фьюжн с деревянными ступенями и деревянными перилами - отличное фото интерьера
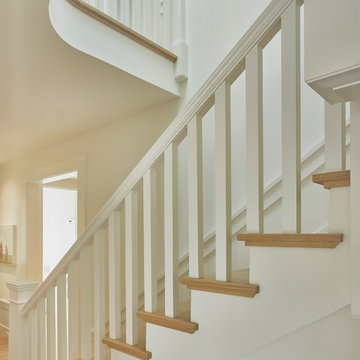
Balancing modern architectural elements with traditional Edwardian features was a key component of the complete renovation of this San Francisco residence. All new finishes were selected to brighten and enliven the spaces, and the home was filled with a mix of furnishings that convey a modern twist on traditional elements. The re-imagined layout of the home supports activities that range from a cozy family game night to al fresco entertaining.
Architect: AT6 Architecture
Builder: Citidev
Photographer: Ken Gutmaker Photography
Лестница с деревянными ступенями и деревянными перилами – фото дизайна интерьера
13