Лестница с деревянными ступенями и деревянными перилами – фото дизайна интерьера
Сортировать:
Бюджет
Сортировать:Популярное за сегодня
181 - 200 из 18 276 фото
1 из 3
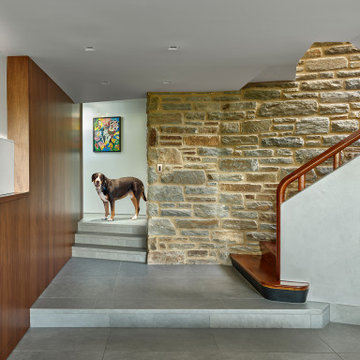
Restoration of the main stair, interior stone, and walnut millwork extended to the basement level, where consistent porcelain flooring and integrated cove lighting brighten new spaces.
Element by Tech Lighting recessed lighting; Lea Ceramiche Waterfall porcelain stoneware tiles; quarter-sawn walnut wall panels
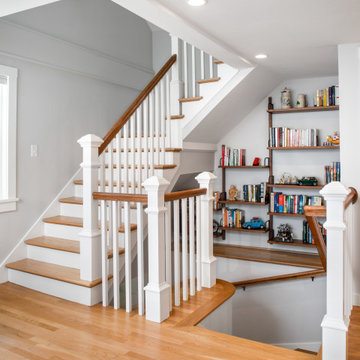
Wall mounted bookshelf in two story stairwell with curved detail on first floor landing.
На фото: изогнутая лестница среднего размера в стиле неоклассика (современная классика) с деревянными ступенями, крашенными деревянными подступенками и деревянными перилами
На фото: изогнутая лестница среднего размера в стиле неоклассика (современная классика) с деревянными ступенями, крашенными деревянными подступенками и деревянными перилами
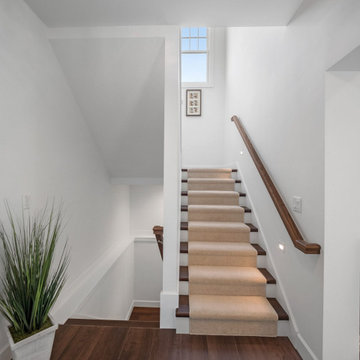
Shingle details and handsome stone accents give this traditional carriage house the look of days gone by while maintaining all of the convenience of today. The goal for this home was to maximize the views of the lake and this three-story home does just that. With multi-level porches and an abundance of windows facing the water. The exterior reflects character, timelessness, and architectural details to create a traditional waterfront home.
The exterior details include curved gable rooflines, crown molding, limestone accents, cedar shingles, arched limestone head garage doors, corbels, and an arched covered porch. Objectives of this home were open living and abundant natural light. This waterfront home provides space to accommodate entertaining, while still living comfortably for two. The interior of the home is distinguished as well as comfortable.
Graceful pillars at the covered entry lead into the lower foyer. The ground level features a bonus room, full bath, walk-in closet, and garage. Upon entering the main level, the south-facing wall is filled with numerous windows to provide the entire space with lake views and natural light. The hearth room with a coffered ceiling and covered terrace opens to the kitchen and dining area.
The best views were saved on the upper level for the master suite. Third-floor of this traditional carriage house is a sanctuary featuring an arched opening covered porch, two walk-in closets, and an en suite bathroom with a tub and shower.
Round Lake carriage house is located in Charlevoix, Michigan. Round lake is the best natural harbor on Lake Michigan. Surrounded by the City of Charlevoix, it is uniquely situated in an urban center, but with access to thousands of acres of the beautiful waters of northwest Michigan. The lake sits between Lake Michigan to the west and Lake Charlevoix to the east.

На фото: п-образная деревянная лестница среднего размера в стиле ретро с деревянными ступенями, деревянными перилами и деревянными стенами
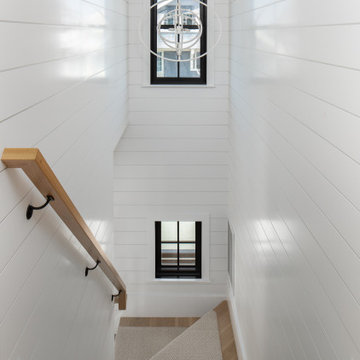
Свежая идея для дизайна: прямая лестница среднего размера в морском стиле с деревянными ступенями, крашенными деревянными подступенками, деревянными перилами и стенами из вагонки - отличное фото интерьера
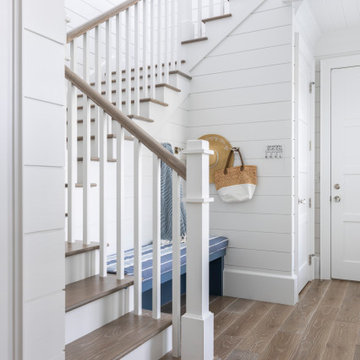
Идея дизайна: большая п-образная лестница в морском стиле с деревянными ступенями, крашенными деревянными подступенками, деревянными перилами и стенами из вагонки
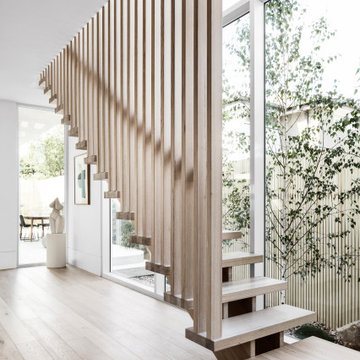
Light, airy staircase design for a contemporary double story home in Northcote, Melbourne.
Стильный дизайн: большая деревянная лестница на больцах в стиле модернизм с деревянными ступенями и деревянными перилами - последний тренд
Стильный дизайн: большая деревянная лестница на больцах в стиле модернизм с деревянными ступенями и деревянными перилами - последний тренд
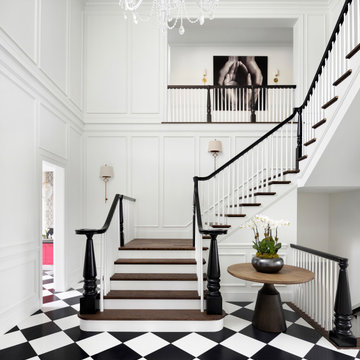
Источник вдохновения для домашнего уюта: п-образная лестница в стиле неоклассика (современная классика) с деревянными ступенями, крашенными деревянными подступенками, деревянными перилами и панелями на части стены

Пример оригинального дизайна: маленькая угловая деревянная лестница в современном стиле с деревянными ступенями и деревянными перилами для на участке и в саду
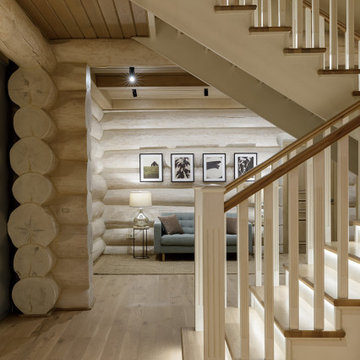
На фото: п-образная деревянная лестница среднего размера в стиле рустика с деревянными ступенями, деревянными перилами и деревянными стенами с
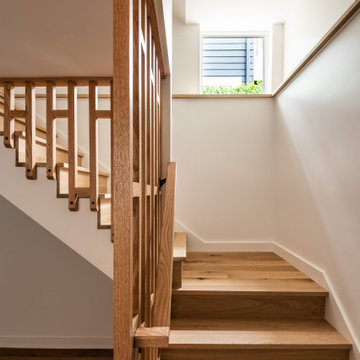
Photo by Andrew Giammarco.
Свежая идея для дизайна: маленькая п-образная деревянная лестница в стиле ретро с деревянными ступенями и деревянными перилами для на участке и в саду - отличное фото интерьера
Свежая идея для дизайна: маленькая п-образная деревянная лестница в стиле ретро с деревянными ступенями и деревянными перилами для на участке и в саду - отличное фото интерьера

This beautiful 1881 Alameda Victorian cottage, wonderfully embodying the Transitional Gothic-Eastlake era, had most of its original features intact. Our clients, one of whom is a painter, wanted to preserve the beauty of the historic home while modernizing its flow and function.
From several small rooms, we created a bright, open artist’s studio. We dug out the basement for a large workshop, extending a new run of stair in keeping with the existing original staircase. While keeping the bones of the house intact, we combined small spaces into large rooms, closed off doorways that were in awkward places, removed unused chimneys, changed the circulation through the house for ease and good sightlines, and made new high doorways that work gracefully with the eleven foot high ceilings. We removed inconsistent picture railings to give wall space for the clients’ art collection and to enhance the height of the rooms. From a poorly laid out kitchen and adjunct utility rooms, we made a large kitchen and family room with nine-foot-high glass doors to a new large deck. A tall wood screen at one end of the deck, fire pit, and seating give the sense of an outdoor room, overlooking the owners’ intensively planted garden. A previous mismatched addition at the side of the house was removed and a cozy outdoor living space made where morning light is received. The original house was segmented into small spaces; the new open design lends itself to the clients’ lifestyle of entertaining groups of people, working from home, and enjoying indoor-outdoor living.
Photography by Kurt Manley.
https://saikleyarchitects.com/portfolio/artists-victorian/
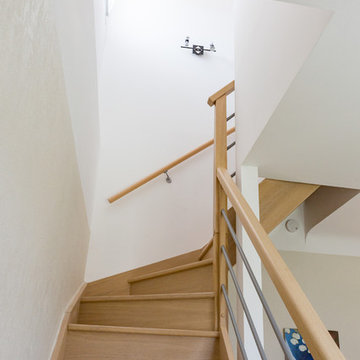
Anne Prevot
Свежая идея для дизайна: маленькая угловая деревянная лестница в стиле кантри с деревянными ступенями и деревянными перилами для на участке и в саду - отличное фото интерьера
Свежая идея для дизайна: маленькая угловая деревянная лестница в стиле кантри с деревянными ступенями и деревянными перилами для на участке и в саду - отличное фото интерьера
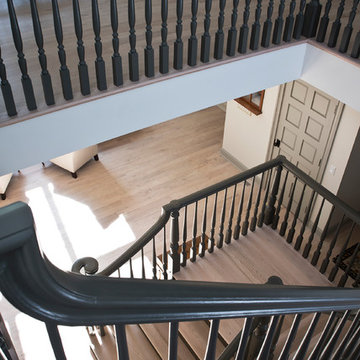
Свежая идея для дизайна: п-образная лестница среднего размера в классическом стиле с деревянными ступенями, крашенными деревянными подступенками и деревянными перилами - отличное фото интерьера
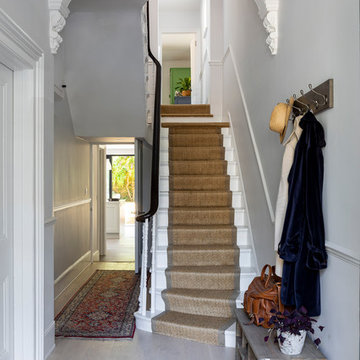
Chris Snook
Стильный дизайн: п-образная деревянная лестница среднего размера в стиле неоклассика (современная классика) с деревянными ступенями и деревянными перилами - последний тренд
Стильный дизайн: п-образная деревянная лестница среднего размера в стиле неоклассика (современная классика) с деревянными ступенями и деревянными перилами - последний тренд
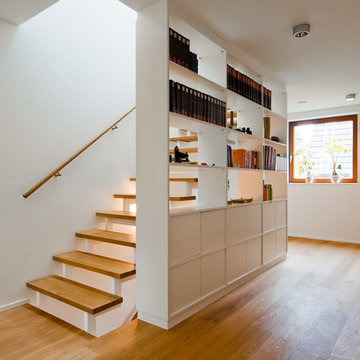
Foto: Jürgen Schmidt, Köln
Свежая идея для дизайна: прямая лестница среднего размера в современном стиле с деревянными ступенями и деревянными перилами без подступенок - отличное фото интерьера
Свежая идея для дизайна: прямая лестница среднего размера в современном стиле с деревянными ступенями и деревянными перилами без подступенок - отличное фото интерьера
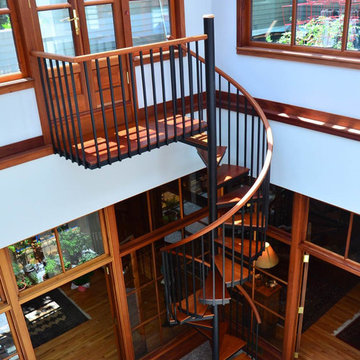
Duvinage Spiral Stairs
Свежая идея для дизайна: винтовая лестница среднего размера в стиле неоклассика (современная классика) с деревянными ступенями и деревянными перилами без подступенок - отличное фото интерьера
Свежая идея для дизайна: винтовая лестница среднего размера в стиле неоклассика (современная классика) с деревянными ступенями и деревянными перилами без подступенок - отличное фото интерьера
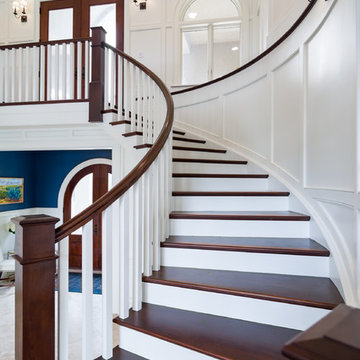
Entry spiral stair system with wood paneling and wall sconces.
Пример оригинального дизайна: винтовая лестница в морском стиле с деревянными ступенями, крашенными деревянными подступенками и деревянными перилами
Пример оригинального дизайна: винтовая лестница в морском стиле с деревянными ступенями, крашенными деревянными подступенками и деревянными перилами
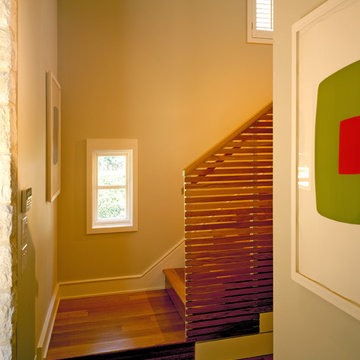
Стильный дизайн: угловая деревянная лестница в стиле неоклассика (современная классика) с деревянными ступенями и деревянными перилами - последний тренд
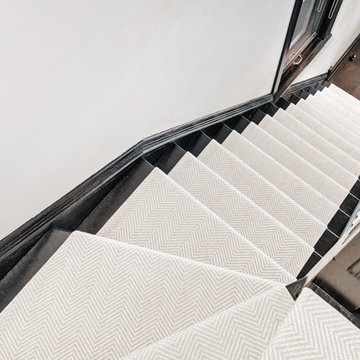
Идея дизайна: большая изогнутая лестница в современном стиле с деревянными ступенями и деревянными перилами
Лестница с деревянными ступенями и деревянными перилами – фото дизайна интерьера
10