Лестница с деревянными ступенями и акриловыми ступенями – фото дизайна интерьера
Сортировать:
Бюджет
Сортировать:Популярное за сегодня
21 - 40 из 87 677 фото
1 из 3
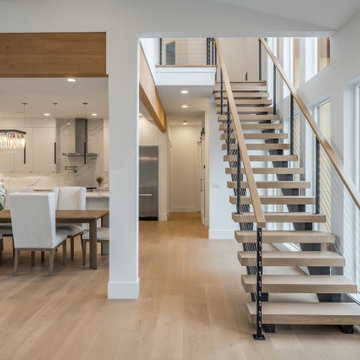
Floating stairs with wire railing
На фото: большая деревянная лестница на больцах в стиле модернизм с деревянными ступенями и перилами из тросов с
На фото: большая деревянная лестница на больцах в стиле модернизм с деревянными ступенями и перилами из тросов с

На фото: прямая лестница среднего размера в стиле модернизм с деревянными ступенями, крашенными деревянными подступенками и перилами из тросов

When a world class sailing champion approached us to design a Newport home for his family, with lodging for his sailing crew, we set out to create a clean, light-filled modern home that would integrate with the natural surroundings of the waterfront property, and respect the character of the historic district.
Our approach was to make the marine landscape an integral feature throughout the home. One hundred eighty degree views of the ocean from the top floors are the result of the pinwheel massing. The home is designed as an extension of the curvilinear approach to the property through the woods and reflects the gentle undulating waterline of the adjacent saltwater marsh. Floodplain regulations dictated that the primary occupied spaces be located significantly above grade; accordingly, we designed the first and second floors on a stone “plinth” above a walk-out basement with ample storage for sailing equipment. The curved stone base slopes to grade and houses the shallow entry stair, while the same stone clads the interior’s vertical core to the roof, along which the wood, glass and stainless steel stair ascends to the upper level.
One critical programmatic requirement was enough sleeping space for the sailing crew, and informal party spaces for the end of race-day gatherings. The private master suite is situated on one side of the public central volume, giving the homeowners views of approaching visitors. A “bedroom bar,” designed to accommodate a full house of guests, emerges from the other side of the central volume, and serves as a backdrop for the infinity pool and the cove beyond.
Also essential to the design process was ecological sensitivity and stewardship. The wetlands of the adjacent saltwater marsh were designed to be restored; an extensive geo-thermal heating and cooling system was implemented; low carbon footprint materials and permeable surfaces were used where possible. Native and non-invasive plant species were utilized in the landscape. The abundance of windows and glass railings maximize views of the landscape, and, in deference to the adjacent bird sanctuary, bird-friendly glazing was used throughout.
Photo: Michael Moran/OTTO Photography
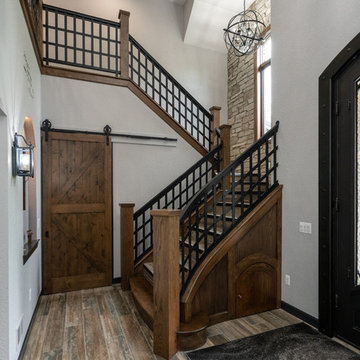
Стильный дизайн: большая п-образная деревянная лестница в стиле рустика с деревянными ступенями и металлическими перилами - последний тренд

Brian McWeeney
Пример оригинального дизайна: прямая лестница в стиле неоклассика (современная классика) с деревянными ступенями, крашенными деревянными подступенками и металлическими перилами
Пример оригинального дизайна: прямая лестница в стиле неоклассика (современная классика) с деревянными ступенями, крашенными деревянными подступенками и металлическими перилами
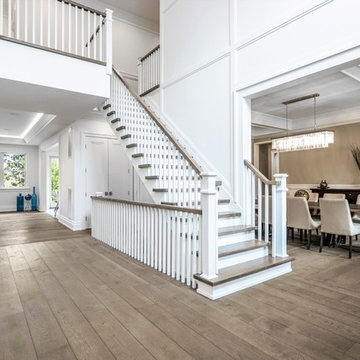
Пример оригинального дизайна: прямая лестница среднего размера в классическом стиле с деревянными ступенями, крашенными деревянными подступенками и деревянными перилами

Ryan Gamma
Источник вдохновения для домашнего уюта: большая п-образная лестница в стиле модернизм с деревянными ступенями и перилами из смешанных материалов без подступенок
Источник вдохновения для домашнего уюта: большая п-образная лестница в стиле модернизм с деревянными ступенями и перилами из смешанных материалов без подступенок

Builder: Thompson Properties,
Interior Designer: Allard & Roberts Interior Design,
Cabinetry: Advance Cabinetry,
Countertops: Mountain Marble & Granite,
Lighting Fixtures: Lux Lighting and Allard & Roberts,
Doors: Sun Mountain Door,
Plumbing & Appliances: Ferguson,
Door & Cabinet Hardware: Bella Hardware & Bath
Photography: David Dietrich Photography
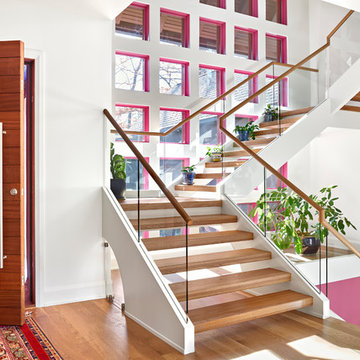
Идея дизайна: угловая лестница в современном стиле с деревянными ступенями и перилами из смешанных материалов без подступенок
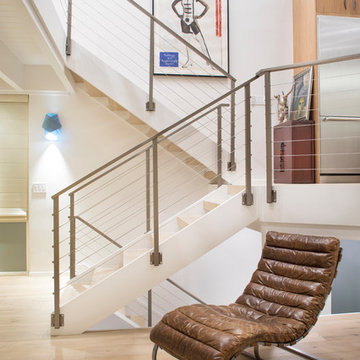
Stair at Family Room
photo by Nicole Leone
На фото: лестница в современном стиле с деревянными ступенями и металлическими перилами с
На фото: лестница в современном стиле с деревянными ступенями и металлическими перилами с
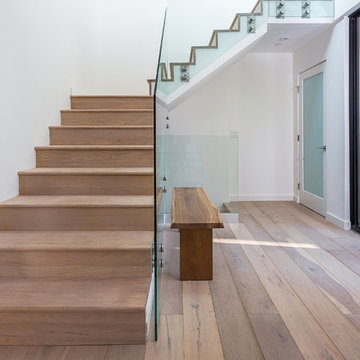
На фото: угловая деревянная лестница среднего размера в современном стиле с деревянными ступенями и стеклянными перилами
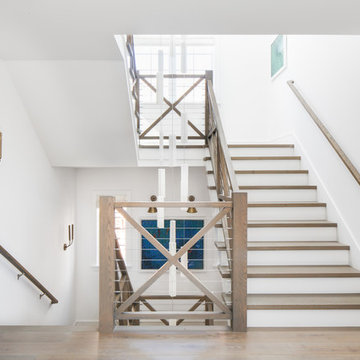
Chad Mellon Photographer
Свежая идея для дизайна: п-образная лестница среднего размера в морском стиле с деревянными ступенями, крашенными деревянными подступенками и перилами из тросов - отличное фото интерьера
Свежая идея для дизайна: п-образная лестница среднего размера в морском стиле с деревянными ступенями, крашенными деревянными подступенками и перилами из тросов - отличное фото интерьера

Darlene Halaby
Свежая идея для дизайна: угловая лестница среднего размера в современном стиле с деревянными ступенями, крашенными деревянными подступенками и металлическими перилами - отличное фото интерьера
Свежая идея для дизайна: угловая лестница среднего размера в современном стиле с деревянными ступенями, крашенными деревянными подступенками и металлическими перилами - отличное фото интерьера

Interior built by Sweeney Design Build. Custom built-ins staircase that leads to a lofted office area.
На фото: маленькая прямая деревянная лестница в стиле рустика с деревянными ступенями и металлическими перилами для на участке и в саду
На фото: маленькая прямая деревянная лестница в стиле рустика с деревянными ступенями и металлическими перилами для на участке и в саду

Свежая идея для дизайна: угловая лестница среднего размера в стиле неоклассика (современная классика) с деревянными ступенями и крашенными деревянными подступенками - отличное фото интерьера
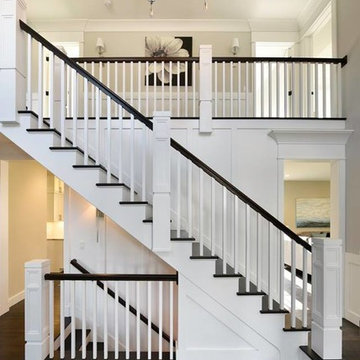
Идея дизайна: большая п-образная лестница в стиле неоклассика (современная классика) с деревянными ступенями и крашенными деревянными подступенками
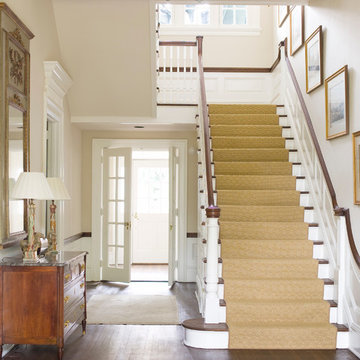
Стильный дизайн: п-образная лестница среднего размера в классическом стиле с деревянными ступенями и крашенными деревянными подступенками - последний тренд
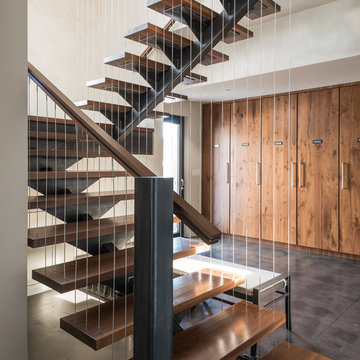
Пример оригинального дизайна: лестница на больцах, среднего размера в современном стиле с деревянными ступенями без подступенок

Main staircase near entry
Joe Fletcher
На фото: маленькая лестница на больцах в стиле модернизм с деревянными ступенями без подступенок для на участке и в саду с
На фото: маленькая лестница на больцах в стиле модернизм с деревянными ступенями без подступенок для на участке и в саду с
Лестница с деревянными ступенями и акриловыми ступенями – фото дизайна интерьера
2
