Лестница с деревянными стенами – фото дизайна интерьера
Сортировать:
Бюджет
Сортировать:Популярное за сегодня
121 - 140 из 844 фото
1 из 2
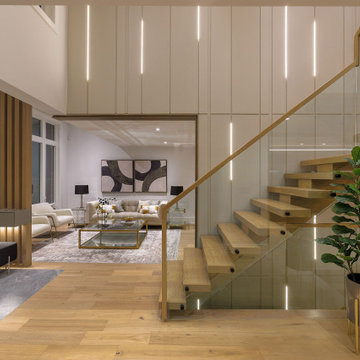
Стильный дизайн: угловая лестница среднего размера с деревянными ступенями, стеклянными перилами и деревянными стенами без подступенок - последний тренд
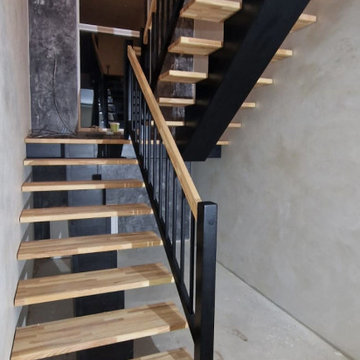
Holztreppen aus Polen
Direkt vom Hersteller
Der günstige Weg zu einer neuen Treppe!
Geht es um eine individuelle Ausgestaltung von Haus, Wohnung oder gewerblich genutztem Raum sind Sie bei uns richtig!
Für den Treppenbau werden grundsätzlich Harthölzer verwendet.
Die gängigen Holzarten sind Eiche, Eiche Rustikal, Buche und Esche. Je nach Kundenwunsch sind auch andere Holzarten möglich.
Wir verbinden traditionelle Handarbeit mit modernen, zukunftsorientierten Verarbeitungstechniken.
Möchten Sie einen Preisvorschlag bekommen? Schicken Sie uns eine Nachricht mit folgenden Angaben : Treppenform , Holzart , Geländer , zusätzliche Wünsche und Postleitzahl . Wir schicken Ihnen unverbindlich und kostenlos ein Angebot . Wenn Sie noch Fragen haben sollten , nehmen Sie bitte mit uns Kontakt auf .
Der Preis ist ein Richtpreis, der Preis für jedes Projekt wird individuell berechnet
Angebot per E-Mail oder WhatsApp
Wir laden Sie zum Kontakt ein
https://followwood.com/
mateusz@followwood.com
Whatsapp 00 49 015163789949
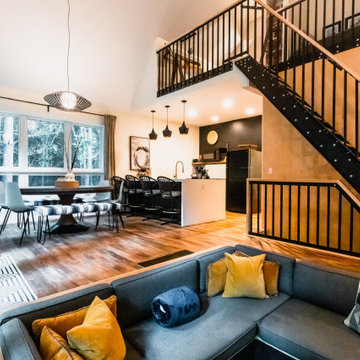
Guests are amazed when they open the door to this small cabin. You would never guess the footprint is just 934sf yet on the main floor alone offers everything you see here, plus and owner's suite, a bath and laundry, and a bunk room.
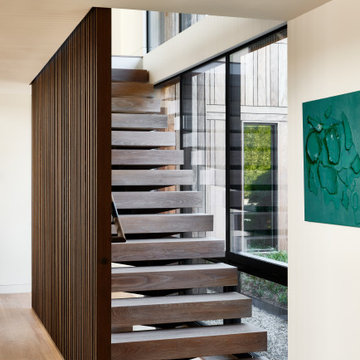
Stair detail w/ wood screen and courtyard view and Apparatus Studio ceiling light.
Идея дизайна: большая прямая лестница в современном стиле с деревянными ступенями, перилами из смешанных материалов и деревянными стенами без подступенок
Идея дизайна: большая прямая лестница в современном стиле с деревянными ступенями, перилами из смешанных материалов и деревянными стенами без подступенок
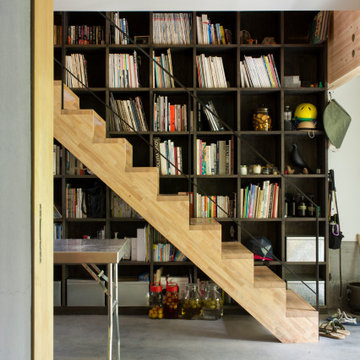
玄関ホールを全て土間にした多目的なスペース。半屋外的な雰囲気を出している。また、1F〜2Fへのスケルトン階段横に大型本棚を設置。
На фото: лестница среднего размера в стиле лофт с деревянными стенами с
На фото: лестница среднего размера в стиле лофт с деревянными стенами с
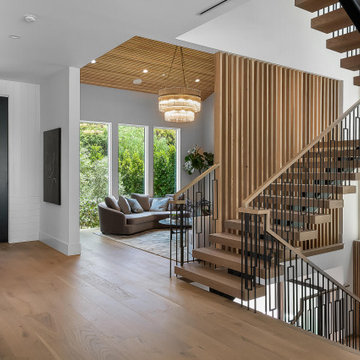
На фото: деревянная лестница на больцах в стиле кантри с металлическими перилами и деревянными стенами
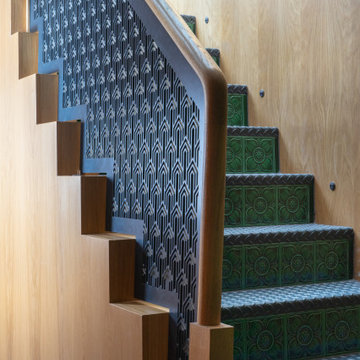
As they say the Devil is in the detail. This bespoke staircase has textured oak walls, laser cut grills on an Art Deco style, with Victorian style medium relief tiles and industrial threads that are light up in the evening automatically just work. Who would have said?
This is thanks to the planning stages where the plan comes together.
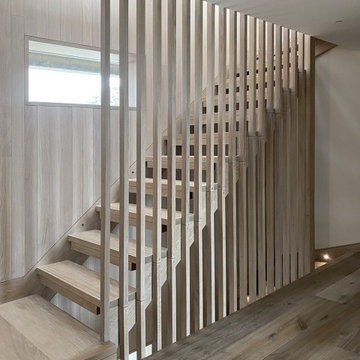
Timber stair with slatted screen.
Стильный дизайн: лестница среднего размера в современном стиле с деревянными перилами, деревянными стенами и деревянными ступенями без подступенок - последний тренд
Стильный дизайн: лестница среднего размера в современном стиле с деревянными перилами, деревянными стенами и деревянными ступенями без подступенок - последний тренд
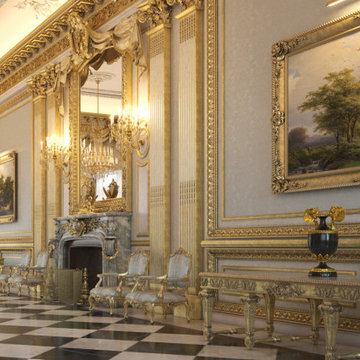
Private Royal Palace with Butler Staff; Movie Theater; Valet Parking; Indoor/Outdoor Infinity Pool; Indoor/Outdoor Garden; Sub-Zero Professional Appliances Package; Chef Kitchen; Car Collection Garage; Golf Course; Library; Gym; 35 Bedrooms; 39 Bathrooms; Royal Indoor/Outdoor Custom Made Furniture; Marble Columns; Stucco Bas Relief; Marble Stairs; Marble Checkered Floors; Sun Room; Foyer Family Room; Halls; Indoor/Outdoor Bars; Nursery; Staircase; Walki-In Wine Cellar; Laundry Room; Landscape and more
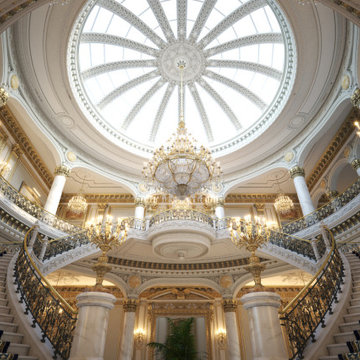
Private Royal Palace with Butler Staff; Movie Theater; Valet Parking; Indoor/Outdoor Infinity Pool; Indoor/Outdoor Garden; Sub-Zero Professional Appliances Package; Chef Kitchen; Car Collection Garage; Golf Course; Library; Gym; 35 Bedrooms; 39 Bathrooms; Royal Indoor/Outdoor Custom Made Furniture; Marble Columns; Stucco Bas Relief; Marble Stairs; Marble Checkered Floors; Sun Room; Foyer Family Room; Halls; Indoor/Outdoor Bars; Nursery; Staircase; Walki-In Wine Cellar; Laundry Room; Landscape and more
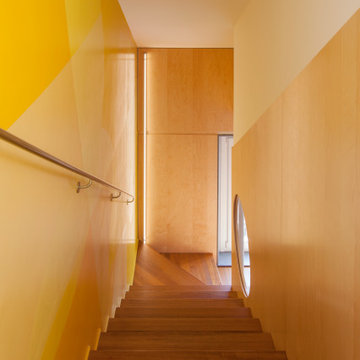
Свежая идея для дизайна: угловая лестница среднего размера в современном стиле с деревянными ступенями, металлическими перилами и деревянными стенами - отличное фото интерьера

This exterior deck renovation and reconstruction project included structural analysis and design services to install new stairs and landings as part of a new two-tiered floor plan. A new platform and stair were designed to connect the upper and lower levels of this existing deck which then allowed for enhanced circulation.
The construction included structural framing modifications, new stair and landing construction, exterior renovation of the existing deck, new railings and painting.
Pisano Development Group provided preliminary analysis, design services and construction management services.
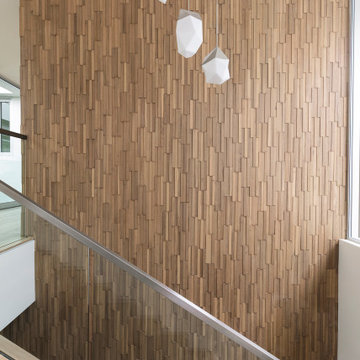
Louisa, San Clemente Coastal Modern Architecture
The brief for this modern coastal home was to create a place where the clients and their children and their families could gather to enjoy all the beauty of living in Southern California. Maximizing the lot was key to unlocking the potential of this property so the decision was made to excavate the entire property to allow natural light and ventilation to circulate through the lower level of the home.
A courtyard with a green wall and olive tree act as the lung for the building as the coastal breeze brings fresh air in and circulates out the old through the courtyard.
The concept for the home was to be living on a deck, so the large expanse of glass doors fold away to allow a seamless connection between the indoor and outdoors and feeling of being out on the deck is felt on the interior. A huge cantilevered beam in the roof allows for corner to completely disappear as the home looks to a beautiful ocean view and Dana Point harbor in the distance. All of the spaces throughout the home have a connection to the outdoors and this creates a light, bright and healthy environment.
Passive design principles were employed to ensure the building is as energy efficient as possible. Solar panels keep the building off the grid and and deep overhangs help in reducing the solar heat gains of the building. Ultimately this home has become a place that the families can all enjoy together as the grand kids create those memories of spending time at the beach.
Images and Video by Aandid Media.
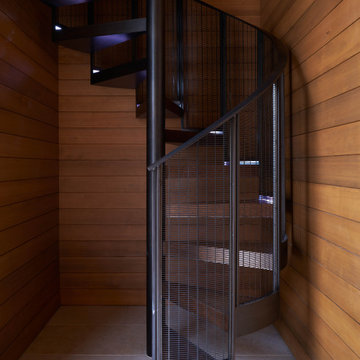
На фото: маленькая винтовая лестница в стиле модернизм с деревянными ступенями, металлическими перилами и деревянными стенами без подступенок для на участке и в саду с
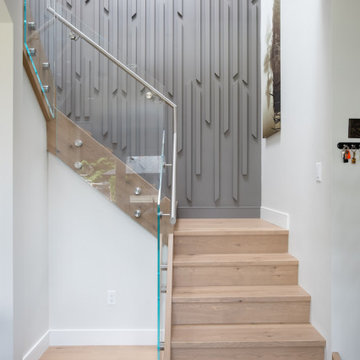
На фото: маленькая п-образная деревянная лестница с деревянными ступенями, стеклянными перилами и деревянными стенами для на участке и в саду
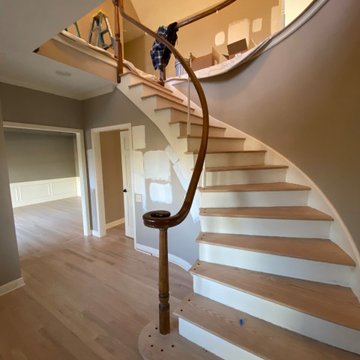
During Preparation Process and ahead of Repainting Services
Идея дизайна: большая изогнутая лестница в стиле модернизм с деревянными ступенями, крашенными деревянными подступенками, деревянными перилами и деревянными стенами
Идея дизайна: большая изогнутая лестница в стиле модернизм с деревянными ступенями, крашенными деревянными подступенками, деревянными перилами и деревянными стенами

Full gut renovation and facade restoration of an historic 1850s wood-frame townhouse. The current owners found the building as a decaying, vacant SRO (single room occupancy) dwelling with approximately 9 rooming units. The building has been converted to a two-family house with an owner’s triplex over a garden-level rental.
Due to the fact that the very little of the existing structure was serviceable and the change of occupancy necessitated major layout changes, nC2 was able to propose an especially creative and unconventional design for the triplex. This design centers around a continuous 2-run stair which connects the main living space on the parlor level to a family room on the second floor and, finally, to a studio space on the third, thus linking all of the public and semi-public spaces with a single architectural element. This scheme is further enhanced through the use of a wood-slat screen wall which functions as a guardrail for the stair as well as a light-filtering element tying all of the floors together, as well its culmination in a 5’ x 25’ skylight.
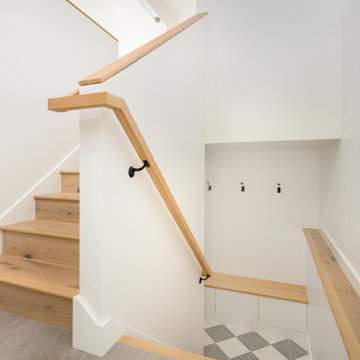
New split level stair creating 3 new levels to the room.
Пример оригинального дизайна: деревянная лестница среднего размера в стиле модернизм с деревянными ступенями, деревянными перилами и деревянными стенами
Пример оригинального дизайна: деревянная лестница среднего размера в стиле модернизм с деревянными ступенями, деревянными перилами и деревянными стенами
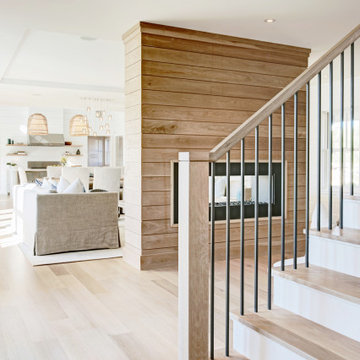
Стильный дизайн: прямая лестница среднего размера в стиле кантри с деревянными ступенями, деревянными перилами и деревянными стенами - последний тренд
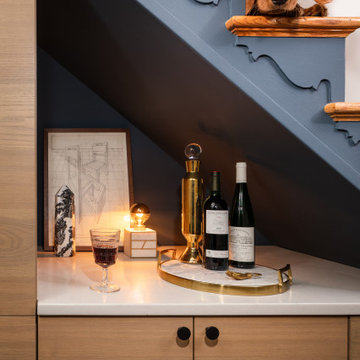
Making the most of tiny spaces is our specialty. The precious real estate under the stairs was turned into a custom wine bar.
Свежая идея для дизайна: маленькая деревянная лестница в стиле ретро с металлическими перилами и деревянными стенами для на участке и в саду - отличное фото интерьера
Свежая идея для дизайна: маленькая деревянная лестница в стиле ретро с металлическими перилами и деревянными стенами для на участке и в саду - отличное фото интерьера
Лестница с деревянными стенами – фото дизайна интерьера
7