Лестница с деревянными перилами и кирпичными стенами – фото дизайна интерьера
Сортировать:
Бюджет
Сортировать:Популярное за сегодня
41 - 60 из 133 фото
1 из 3
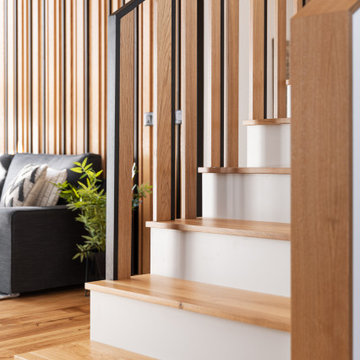
Источник вдохновения для домашнего уюта: маленькая угловая лестница с деревянными ступенями, крашенными деревянными подступенками, деревянными перилами и кирпичными стенами для на участке и в саду
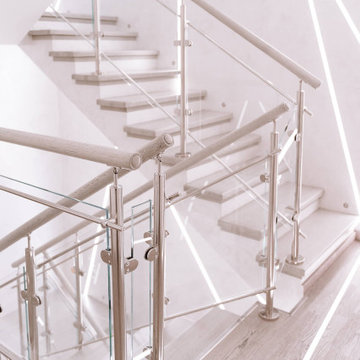
В данном проекте мы делали обшивку бетонного основания лестницы деревом в 3х этажном доме, а также установили стеклянное ограждение с поручнем из дуба. Цвет ступеней из дуба для лестницы подобрали 1 в 1 в цвет дверей заказчика. Чтобы текстура ступеней была более выражена мы сделали брашировку и патинирование вторым цветом. Ступени и перила покрыты итальянским паркетным противоскользящим лаком Sayerlack в 2 слоя, таким образом защищая дерево от влаги и царапин. Изготовление и монтаж лестницы под ключ заняли около 2 месяцев.
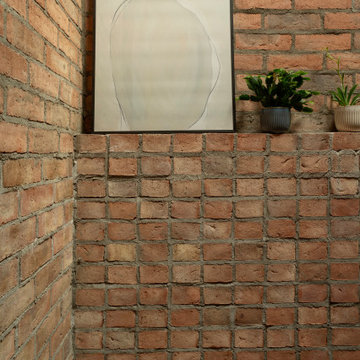
На фото: большая п-образная деревянная лестница в современном стиле с деревянными ступенями, деревянными перилами и кирпичными стенами
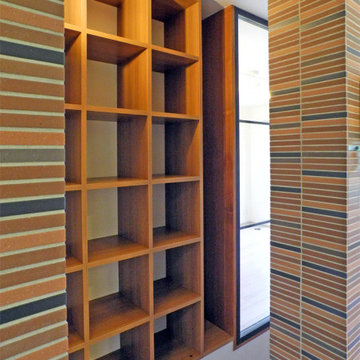
階段の踊り場のデッドスペースに設けた本棚。レンガ調のタイルに色を合わせた造り付け家具。
На фото: деревянная лестница среднего размера в стиле ретро с деревянными ступенями, деревянными перилами и кирпичными стенами с
На фото: деревянная лестница среднего размера в стиле ретро с деревянными ступенями, деревянными перилами и кирпичными стенами с
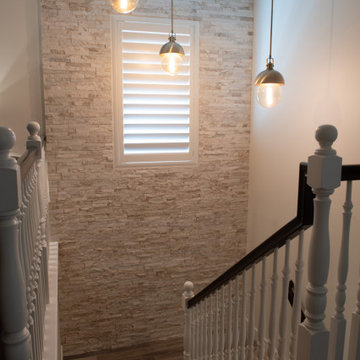
Стильный дизайн: п-образная деревянная лестница среднего размера в стиле неоклассика (современная классика) с деревянными ступенями, деревянными перилами и кирпичными стенами - последний тренд
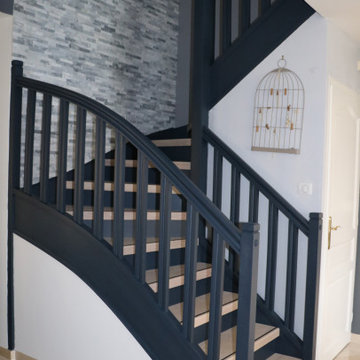
Rénovation d'un escalier bois par habillage des marches et contremarches, rénovation peinture du garde corps et main courante
На фото: лестница в современном стиле с деревянными ступенями, крашенными деревянными подступенками, деревянными перилами и кирпичными стенами
На фото: лестница в современном стиле с деревянными ступенями, крашенными деревянными подступенками, деревянными перилами и кирпичными стенами
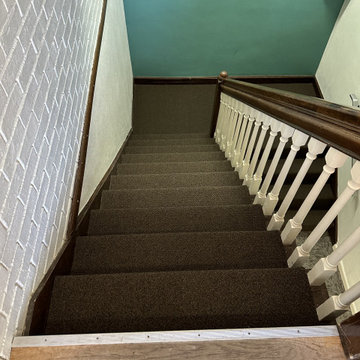
Lewis Real Estate modern carpeting from Kaoud Rugs with Installation.
Пример оригинального дизайна: лестница в современном стиле с ступенями с ковровым покрытием, деревянными перилами и кирпичными стенами
Пример оригинального дизайна: лестница в современном стиле с ступенями с ковровым покрытием, деревянными перилами и кирпичными стенами
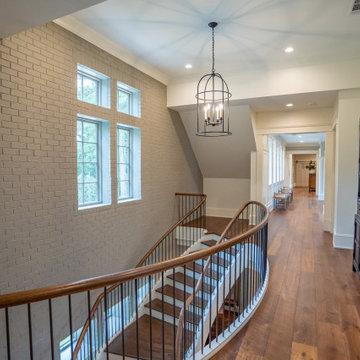
Another finished project! We love how this European circular staircase turned out! This staircase uses straight wooden handrails with transition fittings, that are cut on a 5 axis router to bend the handrail into one continuous piece! It also features round iron balusters and custom stair treads that are made to fit the curvature of the stairway. Interested in a similar style staircase for your home? Follow the link below to learn what products we used!
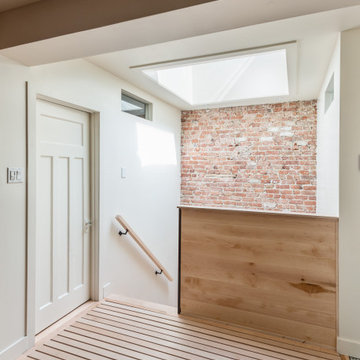
Escaliers. Staircase.
Ce projet consistait à transformer un duplexe en une maison bi-générationnelle sur le Plateau Mont Royal. Concernant l'agrandissement de la maison sur la cour arrière, les travaux ont consisté à réaliser une extension sur fondation de béton, avec un sous-sol et 2 étages.
Des travaux de sous-oeuvre ont été nécessaire au niveaux du mur de fondation existant de la maison et le mur mitoyen. Des ouvertures du mur de maçonnerie ont été réalisés au RDC et au 2e étage pour créer une grande pièce ouverte, entre l'entre principale de chaque niveau et les fenêtre de extension qui surplombe la ruelle.
• • •
This project consisted of transforming a duplex into a bi-generational house. The extension includes two floors, a basement, and a new concrete foundation.
Underpinning work was required between the existing foundation and the new walls. We added masonry wall openings on the first and second floors to create a large open space on each level, extending to the new back-facing windows.
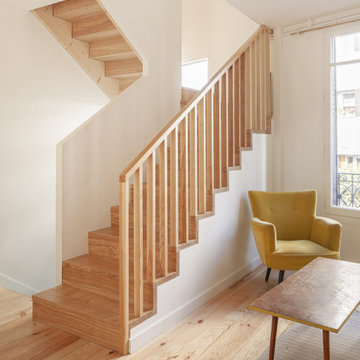
Пример оригинального дизайна: п-образная деревянная лестница среднего размера в современном стиле с деревянными ступенями, деревянными перилами и кирпичными стенами
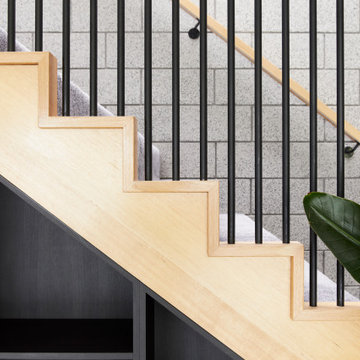
Raw, industrial elements nurture the linear form of Lum Road’s staircase. Victorian Ash stringers are the base for an MDF stair with carpet finish, complete with a custom steel rod balustrade, and cladded feature steps.
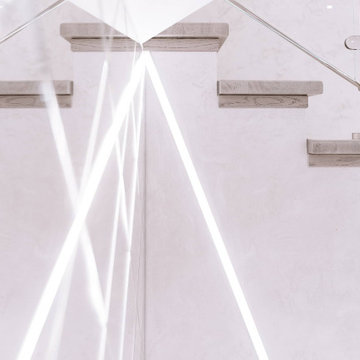
В данном проекте мы делали обшивку бетонного основания лестницы деревом в 3х этажном доме, а также установили стеклянное ограждение с поручнем из дуба. Цвет ступеней из дуба для лестницы подобрали 1 в 1 в цвет дверей заказчика. Чтобы текстура ступеней была более выражена мы сделали брашировку и патинирование вторым цветом. Ступени и перила покрыты итальянским паркетным противоскользящим лаком Sayerlack в 2 слоя, таким образом защищая дерево от влаги и царапин. Изготовление и монтаж лестницы под ключ заняли около 2 месяцев.
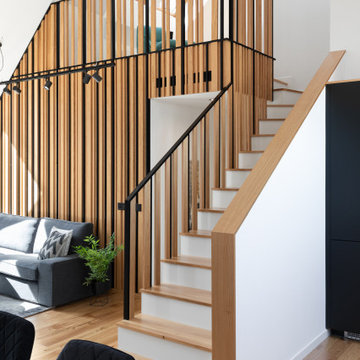
На фото: угловая лестница среднего размера в современном стиле с деревянными ступенями, крашенными деревянными подступенками, деревянными перилами и кирпичными стенами с
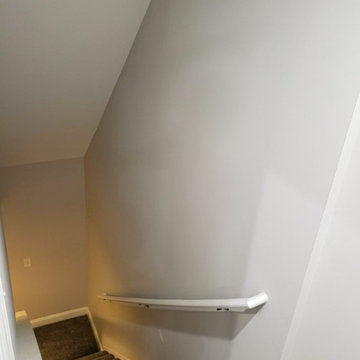
Источник вдохновения для домашнего уюта: прямая лестница среднего размера в классическом стиле с ступенями с ковровым покрытием, ковровыми подступенками, деревянными перилами и кирпичными стенами
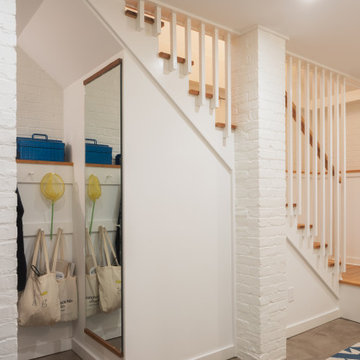
Идея дизайна: угловая лестница в стиле неоклассика (современная классика) с деревянными ступенями, деревянными перилами и кирпичными стенами
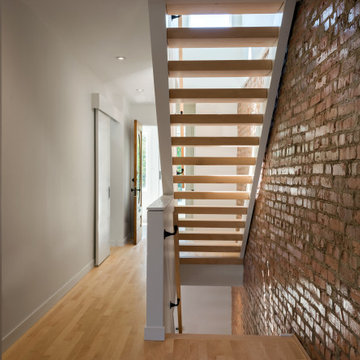
На фото: прямая лестница с деревянными ступенями, деревянными перилами и кирпичными стенами без подступенок
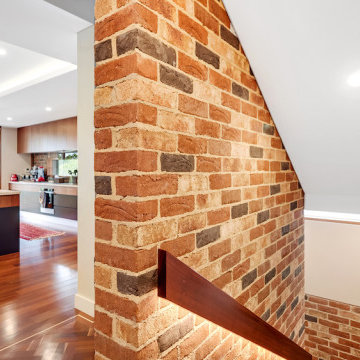
Стильный дизайн: п-образная лестница в морском стиле с деревянными ступенями, деревянными перилами и кирпичными стенами - последний тренд
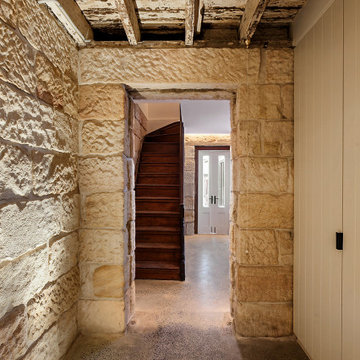
This project included conservation and interior design works to this 1840s terrace house in Millers Point. The house is state heritage listed but is also located within a heritage conservation area.
Prior to the works, the house had lost a lot of the original character. The basement sandstone walls were covered in cement render, cove cornices and other cheap and poorly thought out finishes had been applied throughout. A lot of restoration and conservation works were carried out but in a thoughtful way so as to avoid faux applications within the dwelling. Works to the house included a new kitchen and reconfiguration of the basement level to allow an internal bathroom and laundry. The dining room was carefully designed to include hidden lighting to illuminate the sandstone walls which were carefully exposed by hand by removing the cement render. Layers of paint were also removed to restore the hardwood details throughout the house. A new polished concrete slab was installed.
Sarah Blacker - Architect
Anneke Hill - Photographer
Liebke Projects - Licenced Builder
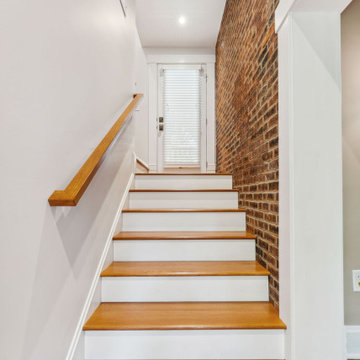
Cleverly designed stairways connect the new addition to the original house. First floor and basement windows were converted into doorways at the landings for access. Exposed brick shows the original exterior surface of the house.
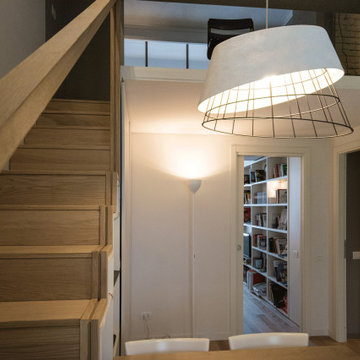
The loft is situated on the ground floor of an early 20th century building named the house of the tramdrivers, in an industrial area. The apartment was originally a storage space with high ceilings. The existing walls were demolished and a cabin of steel and glass was created in the centre of the room.
The structure of the loft is in steel profiles and the floor is only 10cm thick. From the 35 sqm initial size, the loft is now 55 sqm, articulated with living space and a separate kitchen/dining, while the laundry and powder room are on the ground floor.
Upstairs, there is a master bedroom with ensuite, and a walk-in robe. All furniture are customised.
Лестница с деревянными перилами и кирпичными стенами – фото дизайна интерьера
3