Лестница с бетонными ступенями и металлическими перилами – фото дизайна интерьера
Сортировать:
Бюджет
Сортировать:Популярное за сегодня
101 - 120 из 514 фото
1 из 3
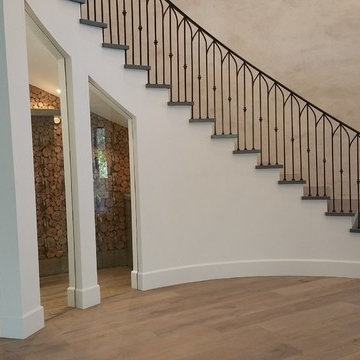
Источник вдохновения для домашнего уюта: большая изогнутая лестница в классическом стиле с бетонными ступенями, крашенными деревянными подступенками и металлическими перилами
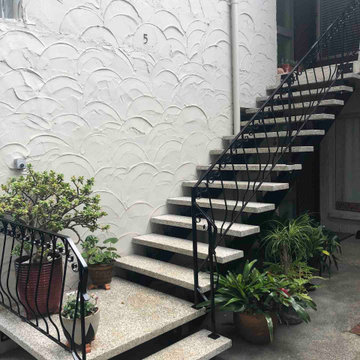
The goal of this renovation was to replace four external staircases of a 50 year old apartment building next to Cheltenham Beach in Devonport, Auckland. We went to have a look at the stairs and soon realised they were on the verge of collapsing due to advanced corrosion in both the steel stringers and the concrete tread reinforcements.
As the stairs were the only access for some of the apartments, we decided to do the work in stages to lessen the impact for the residents. Initially, we removed the balustrade and erected temporary barriers, as well as provided temporary treads to replace the most dangerous and broken ones.
We were asked to make the new stairs as close to the original ones as possible. In order to achieve this, we chose to renovate the existing balustrade, and took samples of the broken treads to a concrete paving specialist for the closest match.
The frame of the stairs, all the concrete treads, and the landings needed to be replaced entirely, so we fabricated four new stairs in more robust material. We also made sure there were no areas for water to pool, which future proofed them for the next 50 years.
Finally, when it came to the installation, we removed the old stairs and installed each new staircase with the refurbished balustrade in a single day to ensure the residents could access their homes when they got home from work.
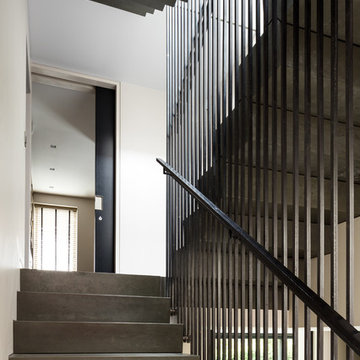
Photo Credit: Andrew Beasley
Стильный дизайн: большая п-образная бетонная лестница в современном стиле с бетонными ступенями и металлическими перилами - последний тренд
Стильный дизайн: большая п-образная бетонная лестница в современном стиле с бетонными ступенями и металлическими перилами - последний тренд
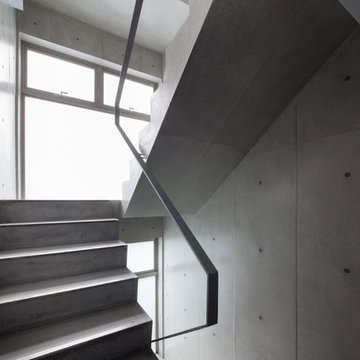
Photo by 吉田誠
Пример оригинального дизайна: п-образная бетонная лестница с бетонными ступенями и металлическими перилами
Пример оригинального дизайна: п-образная бетонная лестница с бетонными ступенями и металлическими перилами
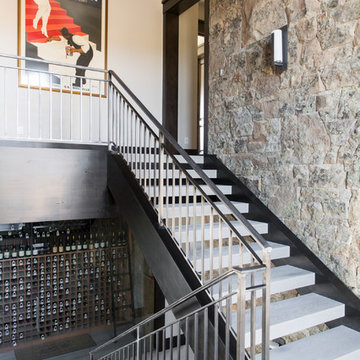
Floating staircases provide functionality and beauty to a space, opening up the views and floorplan to enjoy from multiple angles.
На фото: лестница в стиле неоклассика (современная классика) с бетонными ступенями и металлическими перилами без подступенок с
На фото: лестница в стиле неоклассика (современная классика) с бетонными ступенями и металлическими перилами без подступенок с
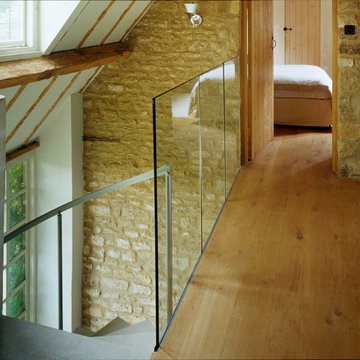
By removing the existing utility room and toilet that were previously located in the entrance area and the area of the floor above, the architect was able to discover the beautiful stone walls and create a dramatic double-height space. The full-height window gave views through to the open countryside beyond and the contemporary bridge connected both old and new and either end of the barn.
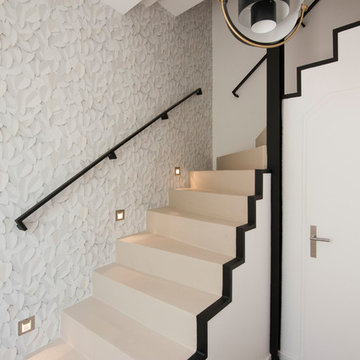
Laurence Papoutchian
Идея дизайна: угловая бетонная лестница в современном стиле с бетонными ступенями и металлическими перилами
Идея дизайна: угловая бетонная лестница в современном стиле с бетонными ступенями и металлическими перилами
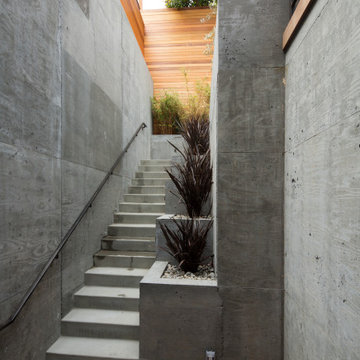
Источник вдохновения для домашнего уюта: прямая бетонная лестница среднего размера в стиле модернизм с бетонными ступенями и металлическими перилами
![[空に近いもうひとつの庭] 建物も自然に溶け込ませた環境と共存する住まい](https://st.hzcdn.com/fimgs/pictures/階段/空に近いもうひとつの庭-建物も自然に溶け込ませた環境と共存する住まい-株独楽蔵-komagura-img~f701e5e00b31b583_6875-1-c87a8b2-w360-h360-b0-p0.jpg)
Стильный дизайн: прямая лестница в стиле модернизм с бетонными ступенями и металлическими перилами без подступенок - последний тренд
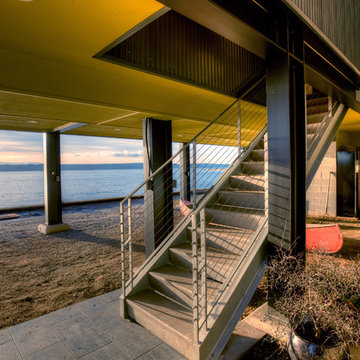
Galvanized steel entry stair with view to Saratoga Passage. Photography by Lucas Henning.
Идея дизайна: маленькая прямая бетонная лестница в стиле модернизм с бетонными ступенями и металлическими перилами для на участке и в саду
Идея дизайна: маленькая прямая бетонная лестница в стиле модернизм с бетонными ступенями и металлическими перилами для на участке и в саду
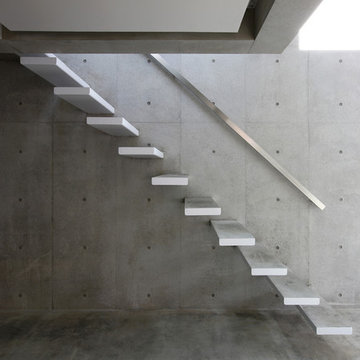
子世帯階段
Photography by shinsuke kera/urban arts
Свежая идея для дизайна: прямая лестница в стиле модернизм с бетонными ступенями и металлическими перилами без подступенок - отличное фото интерьера
Свежая идея для дизайна: прямая лестница в стиле модернизм с бетонными ступенями и металлическими перилами без подступенок - отличное фото интерьера
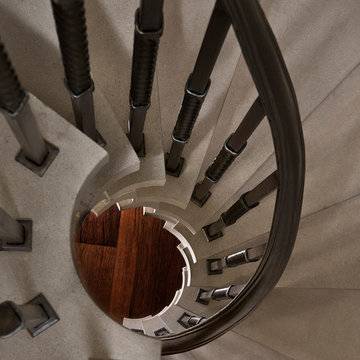
The dramatic tone of the project is reached with the signature piece; a custom milled stone spiral stair used for entry into the room. After months of conceptualizing and sketching out how to make this a one-of-a-kind stair case, we arrived at the idea of having this element be fully self-supporting with no center pole or additional supports. To achieve this, milled stone treads and risers were CNC cut to specific dimensions and dry-laid onto one another, providing the strength needed to support the necessary weight. This stair tower also features stone walls to match the wine/cigar room, and custom iron handrails and spindles that were hand pounded on-site.
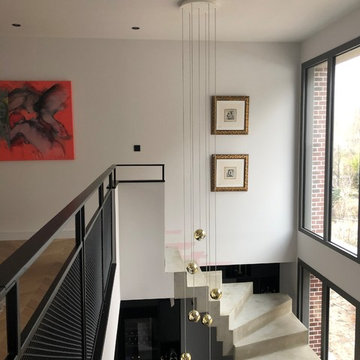
h(O)meAttitudes a imaginé pour ses clients un escalier majestueux en béton,
et à l'étage un garde corps léger en métal noir
les 6 luminaires en demi sphères dorées descendent du plafond et éclairent discrètement l'escalier, sans éblouir, un parquet en chêne point de Hongrie habille tout l'étage WC compris d'une façon très élégante, il est ciré et donc protégé. Au rez de chaussée nous apercevons la cuisine Schroeder h(O)meAttitudes en bois noir.
Des fenêtres en métal gris foncé éclairent tout l'escalier et la mezzanine
Création www.homeattitudes.net
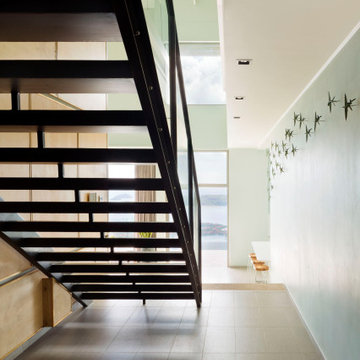
From the very first site visit the vision has been to capture the magnificent view and find ways to frame, surprise and combine it with movement through the building. This has been achieved in a Picturesque way by tantalising and choreographing the viewer’s experience.
The public-facing facade is muted with simple rendered panels, large overhanging roofs and a single point of entry, taking inspiration from Katsura Palace in Kyoto, Japan. Upon entering the cavernous and womb-like space the eye is drawn to a framed view of the Indian Ocean while the stair draws one down into the main house. Below, the panoramic vista opens up, book-ended by granitic cliffs, capped with lush tropical forests.
At the lower living level, the boundary between interior and veranda blur and the infinity pool seemingly flows into the ocean. Behind the stair, half a level up, the private sleeping quarters are concealed from view. Upstairs at entrance level, is a guest bedroom with en-suite bathroom, laundry, storage room and double garage. In addition, the family play-room on this level enjoys superb views in all directions towards the ocean and back into the house via an internal window.
In contrast, the annex is on one level, though it retains all the charm and rigour of its bigger sibling.
Internally, the colour and material scheme is minimalist with painted concrete and render forming the backdrop to the occasional, understated touches of steel, timber panelling and terrazzo. Externally, the facade starts as a rusticated rougher render base, becoming refined as it ascends the building. The composition of aluminium windows gives an overall impression of elegance, proportion and beauty. Both internally and externally, the structure is exposed and celebrated.
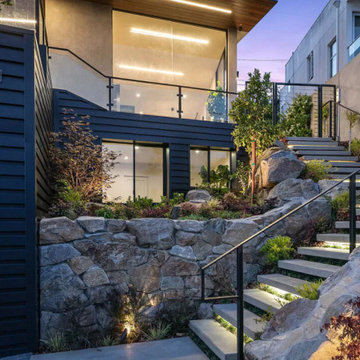
Свежая идея для дизайна: маленькая угловая бетонная лестница в современном стиле с бетонными ступенями, металлическими перилами и кирпичными стенами для на участке и в саду - отличное фото интерьера
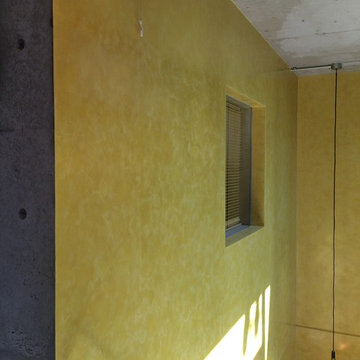
Источник вдохновения для домашнего уюта: маленькая п-образная бетонная лестница в стиле лофт с бетонными ступенями и металлическими перилами для на участке и в саду
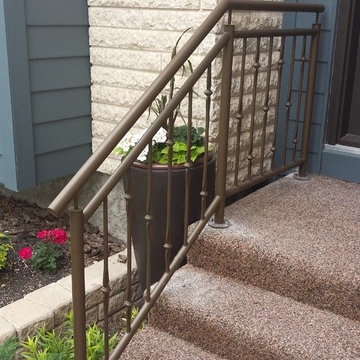
На фото: прямая бетонная лестница среднего размера в современном стиле с бетонными ступенями и металлическими перилами
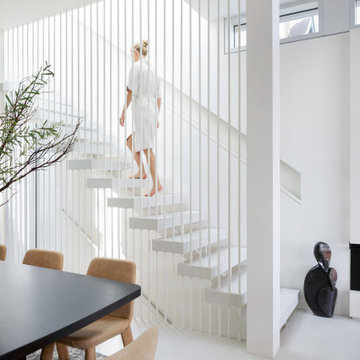
На фото: прямая лестница среднего размера в современном стиле с бетонными ступенями и металлическими перилами без подступенок
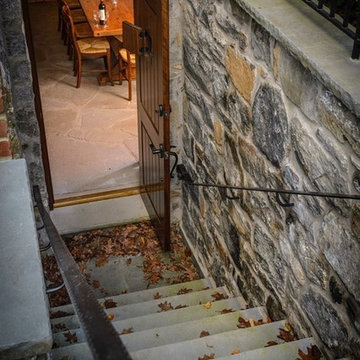
Стильный дизайн: прямая бетонная лестница среднего размера в классическом стиле с бетонными ступенями и металлическими перилами - последний тренд
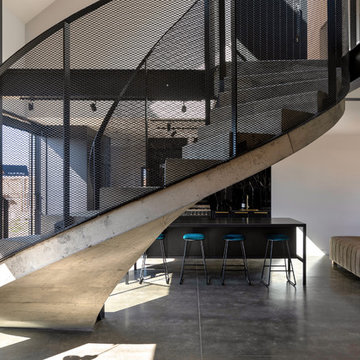
Пример оригинального дизайна: большая винтовая лестница в стиле модернизм с бетонными ступенями, крашенными деревянными подступенками и металлическими перилами
Лестница с бетонными ступенями и металлическими перилами – фото дизайна интерьера
6