Лестница с бетонными ступенями и металлическими перилами – фото дизайна интерьера
Сортировать:
Бюджет
Сортировать:Популярное за сегодня
41 - 60 из 514 фото
1 из 3
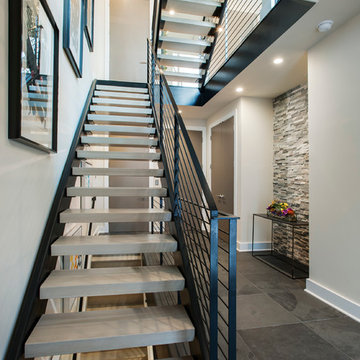
A modern inspired, contemporary town house in Philadelphia's most historic neighborhood. This custom built luxurious home provides state of the art urban living on six levels with all the conveniences of suburban homes. Vertical staking allows for each floor to have its own function, feel, style and purpose, yet they all blend to create a rarely seen home. A six-level elevator makes movement easy throughout. With over 5,000 square feet of usable indoor space and over 1,200 square feet of usable exterior space, this is urban living at its best. Breathtaking 360 degree views from the roof deck with outdoor kitchen and plunge pool makes this home a 365 day a year oasis in the city. Photography by Jay Greene.
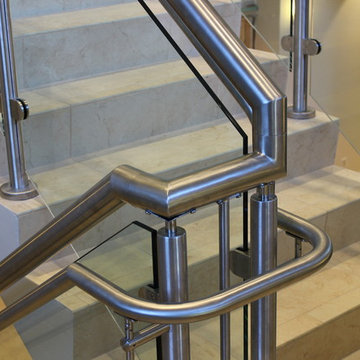
Стильный дизайн: бетонная лестница среднего размера в стиле модернизм с бетонными ступенями и металлическими перилами - последний тренд
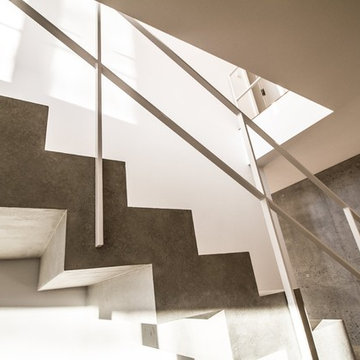
На фото: прямая бетонная лестница в современном стиле с бетонными ступенями и металлическими перилами с
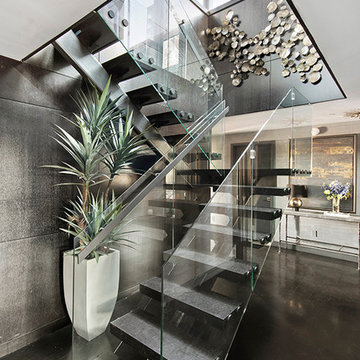
Modern glass railing surrounded by dark stained ruft cut oak paneling
Свежая идея для дизайна: лестница среднего размера в стиле неоклассика (современная классика) с бетонными ступенями и металлическими перилами без подступенок - отличное фото интерьера
Свежая идея для дизайна: лестница среднего размера в стиле неоклассика (современная классика) с бетонными ступенями и металлическими перилами без подступенок - отличное фото интерьера
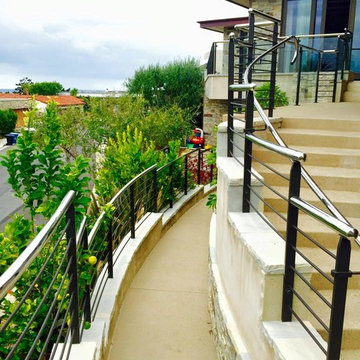
Источник вдохновения для домашнего уюта: большая изогнутая бетонная лестница в стиле модернизм с бетонными ступенями и металлическими перилами
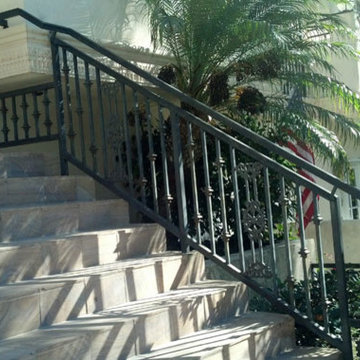
J&J Fence - Since 1978 premier choice for stair, balcony and deck railings for home interior and exterior.
На фото: большая бетонная лестница в стиле модернизм с бетонными ступенями и металлическими перилами
На фото: большая бетонная лестница в стиле модернизм с бетонными ступенями и металлическими перилами
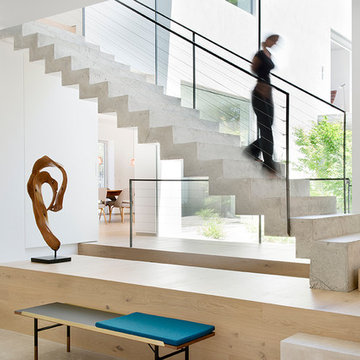
Interiorismo: BATAVIA (batavia.es); Fotografias Carlos Muntadas Prim.
Свежая идея для дизайна: прямая бетонная лестница в современном стиле с бетонными ступенями и металлическими перилами - отличное фото интерьера
Свежая идея для дизайна: прямая бетонная лестница в современном стиле с бетонными ступенями и металлическими перилами - отличное фото интерьера
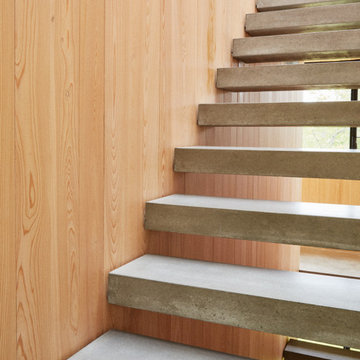
Open riser, floating concrete treads
Пример оригинального дизайна: прямая лестница среднего размера в морском стиле с бетонными ступенями, металлическими перилами и деревянными стенами без подступенок
Пример оригинального дизайна: прямая лестница среднего размера в морском стиле с бетонными ступенями, металлическими перилами и деревянными стенами без подступенок
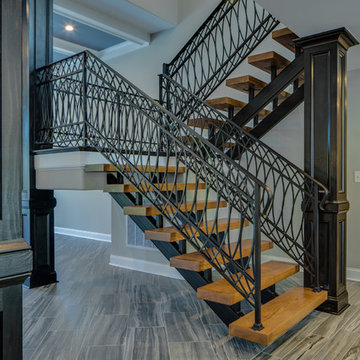
Источник вдохновения для домашнего уюта: деревянная лестница в стиле неоклассика (современная классика) с бетонными ступенями и металлическими перилами
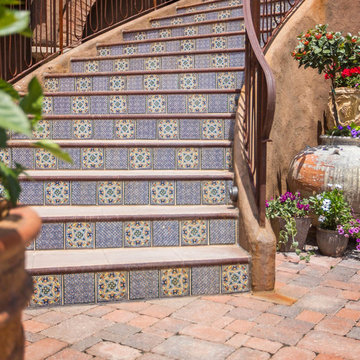
Пример оригинального дизайна: большая изогнутая лестница в средиземноморском стиле с бетонными ступенями, подступенками из плитки и металлическими перилами
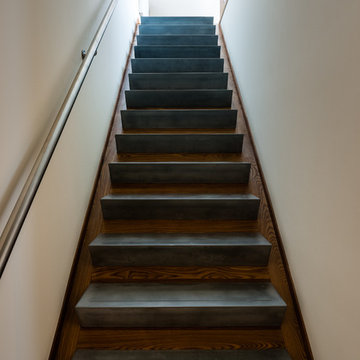
Paul Burk Photography
На фото: прямая деревянная лестница среднего размера в стиле модернизм с бетонными ступенями и металлическими перилами
На фото: прямая деревянная лестница среднего размера в стиле модернизм с бетонными ступенями и металлическими перилами
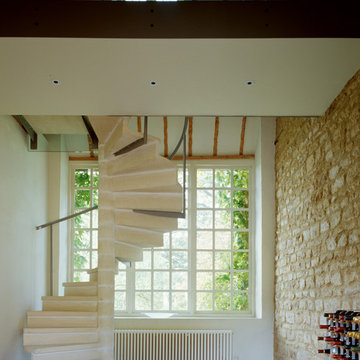
By removing the existing utility room and toilet that were previously located in the entrance area and the area of the floor above, the architect was able to discover the beautiful stone walls and create a dramatic double-height space. The full-height window gave views through to the open countryside beyond and the contemporary bridge connected both old and new and either end of the barn.
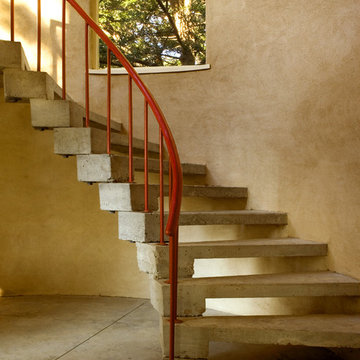
Свежая идея для дизайна: лестница среднего размера в стиле лофт с бетонными ступенями и металлическими перилами без подступенок - отличное фото интерьера
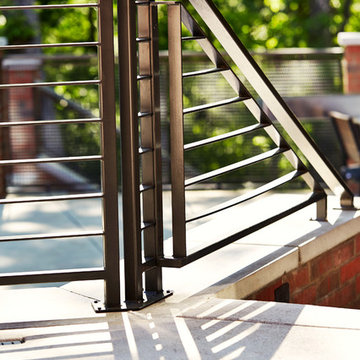
Photography by Starboard & Port of Springfield, MO.
Идея дизайна: большая прямая лестница в современном стиле с бетонными ступенями и металлическими перилами
Идея дизайна: большая прямая лестница в современном стиле с бетонными ступенями и металлическими перилами
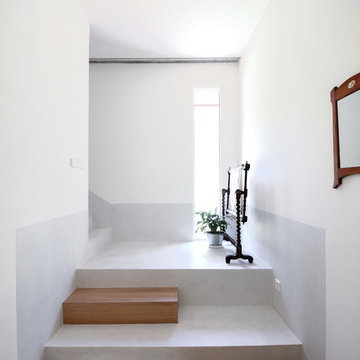
Proyecto: studio D12 | Fotografías: Aurea Rodríguez
Свежая идея для дизайна: большая угловая бетонная лестница в современном стиле с бетонными ступенями и металлическими перилами - отличное фото интерьера
Свежая идея для дизайна: большая угловая бетонная лестница в современном стиле с бетонными ступенями и металлическими перилами - отличное фото интерьера
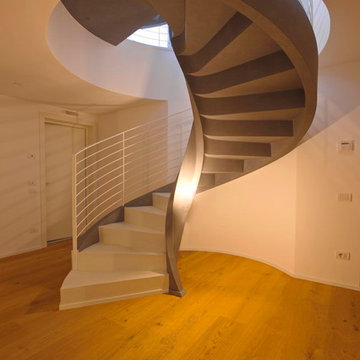
Fornitura e progettazione: Sistemawood www.sisthemawood.com
Fotografo: Matteo Rinaldi
Идея дизайна: большая винтовая бетонная лестница в стиле модернизм с бетонными ступенями и металлическими перилами
Идея дизайна: большая винтовая бетонная лестница в стиле модернизм с бетонными ступенями и металлическими перилами
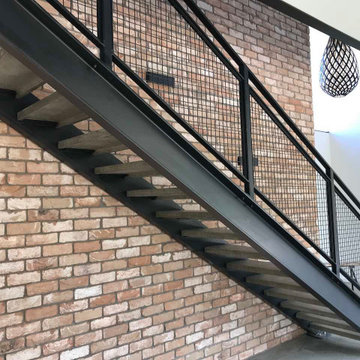
These Auckland homeowners wanted an industrial style look for their interior home design. So when it came to building the staircase, handrail and balustrades, we knew the exposed steel in a matte black was going to be the right look for them.
Due to the double stringers and concrete treads, this style of staircase is extremely solid and has zero movement, massively reducing noise.
Our biggest challenge on this project was that the double stringer staircase was designed with concrete treads that needed to be colour matched to the pre-existing floor.
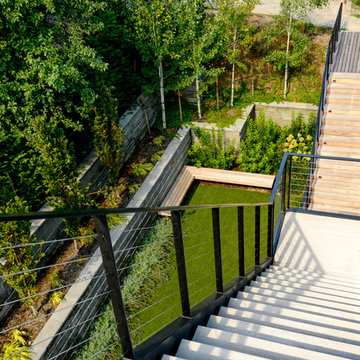
Exterior stairs provide access to roof deck and to guest parking in the rear.
Свежая идея для дизайна: лестница среднего размера, на больцах в стиле модернизм с бетонными ступенями и металлическими перилами без подступенок - отличное фото интерьера
Свежая идея для дизайна: лестница среднего размера, на больцах в стиле модернизм с бетонными ступенями и металлическими перилами без подступенок - отличное фото интерьера
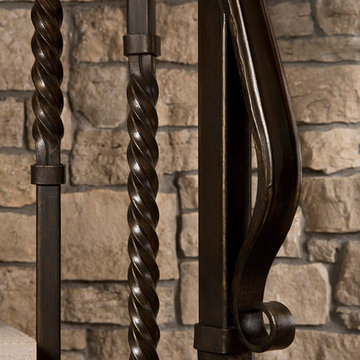
In 2014, we were approached by a couple to achieve a dream space within their existing home. They wanted to expand their existing bar, wine, and cigar storage into a new one-of-a-kind room. Proud of their Italian heritage, they also wanted to bring an “old-world” feel into this project to be reminded of the unique character they experienced in Italian cellars. The dramatic tone of the space revolves around the signature piece of the project; a custom milled stone spiral stair that provides access from the first floor to the entry of the room. This stair tower features stone walls, custom iron handrails and spindles, and dry-laid milled stone treads and riser blocks. Once down the staircase, the entry to the cellar is through a French door assembly. The interior of the room is clad with stone veneer on the walls and a brick barrel vault ceiling. The natural stone and brick color bring in the cellar feel the client was looking for, while the rustic alder beams, flooring, and cabinetry help provide warmth. The entry door sequence is repeated along both walls in the room to provide rhythm in each ceiling barrel vault. These French doors also act as wine and cigar storage. To allow for ample cigar storage, a fully custom walk-in humidor was designed opposite the entry doors. The room is controlled by a fully concealed, state-of-the-art HVAC smoke eater system that allows for cigar enjoyment without any odor.
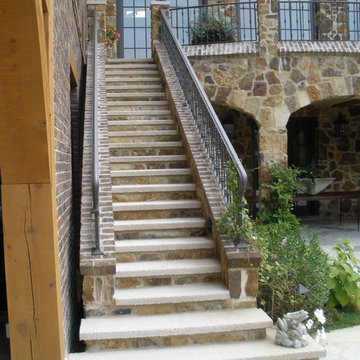
Architect Mark Johnson / General Contractor Mosher Dolan Construction
Идея дизайна: прямая лестница среднего размера в стиле кантри с бетонными ступенями и металлическими перилами
Идея дизайна: прямая лестница среднего размера в стиле кантри с бетонными ступенями и металлическими перилами
Лестница с бетонными ступенями и металлическими перилами – фото дизайна интерьера
3