Лестница с бетонными ступенями и любыми перилами – фото дизайна интерьера
Сортировать:
Бюджет
Сортировать:Популярное за сегодня
81 - 100 из 970 фото
1 из 3
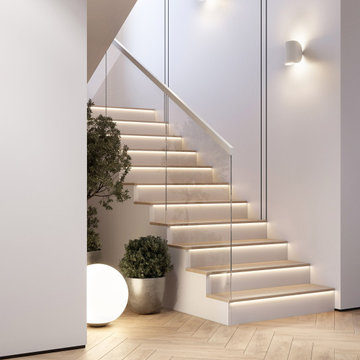
Идея дизайна: прямая деревянная лестница среднего размера в современном стиле с бетонными ступенями, стеклянными перилами и панелями на стенах
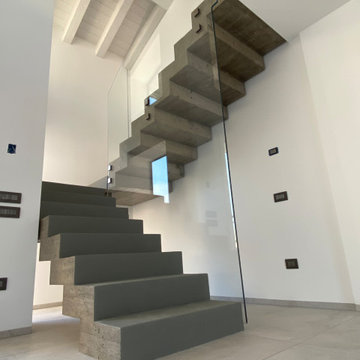
Источник вдохновения для домашнего уюта: п-образная бетонная лестница в стиле лофт с бетонными ступенями и стеклянными перилами
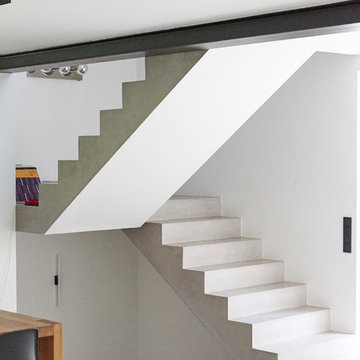
Dies ist das heutige Treppenhaus. Es wurde von uns zum Raum hin mit einem sichtbaren Stahlträger geöffnet. Der Überstand der Mamortreppe abgeflext, die Treppen mit Beton Unique beschichtet. Heute wird das Ganze seitlich mit einer grossen Glasplatte vom Boden bis zum Stahlträger gesichert.
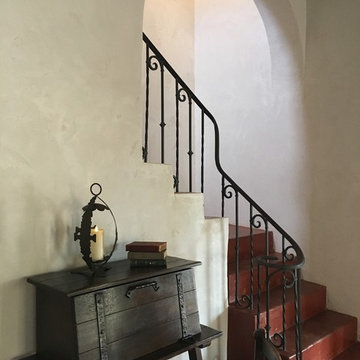
The original wrought iron handrail was uncovered in situ under a layer of wood framing and plaster, and original arches were restored to their original locations and proportions, after having been removed in the 1960s. Saltillo tiles, added over the treads and risers of the stair during the 1990s were removed, exposing the original red stained concrete floor, which was still in near pristine condition.
Design Architect: Gene Kniaz, Spiral Architect; General Contractor: Eric Linthicum, Linthicum Custom Builders
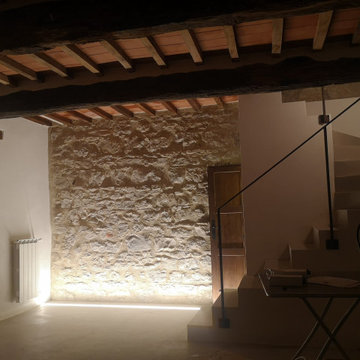
На фото: п-образная бетонная лестница среднего размера в стиле лофт с бетонными ступенями и металлическими перилами с
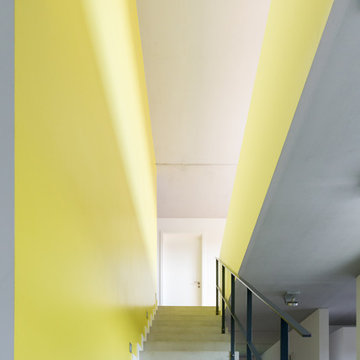
Kate Jordan Photo © Houzz 2017
Идея дизайна: прямая бетонная лестница в современном стиле с бетонными ступенями и металлическими перилами
Идея дизайна: прямая бетонная лестница в современном стиле с бетонными ступенями и металлическими перилами
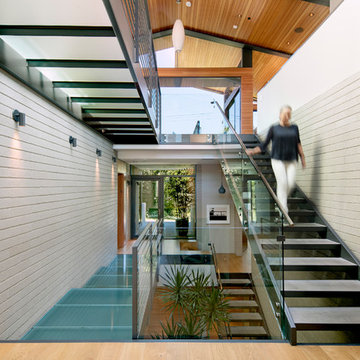
Upon entry, one is greeted by an impressive three-story atrium, accented by steel-framed glass floors and topped with pitched roof ceilings.
Photo: Jim Bartsch
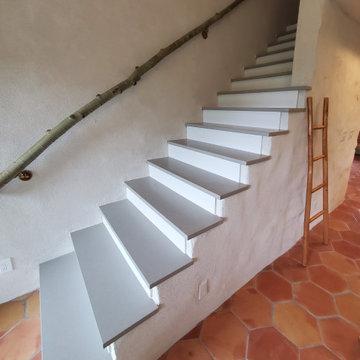
Impact, beauty, and function all rolled into a simple stairway that becomes art and a stunning focal point in the room. Natural elements are used to give this stairway a unique look.
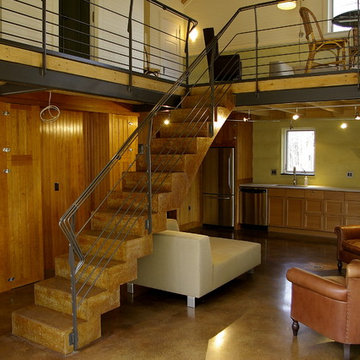
Concrete staircase and metal railing.
Идея дизайна: бетонная лестница на больцах, среднего размера в стиле рустика с бетонными ступенями и перилами из тросов
Идея дизайна: бетонная лестница на больцах, среднего размера в стиле рустика с бетонными ступенями и перилами из тросов
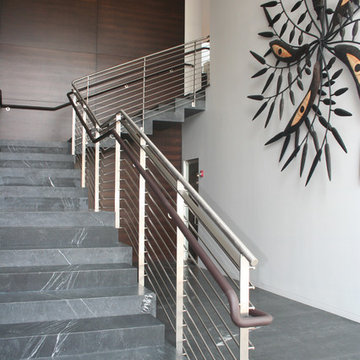
На фото: большая угловая бетонная лестница в современном стиле с бетонными ступенями и перилами из тросов
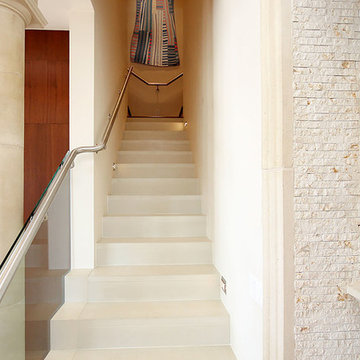
Concrete staircase, glass panel and stainless steel railing. Bespoke fiber art piece by Wendy Lewis. Split-face stone wall, cast stone column, casing and niche.
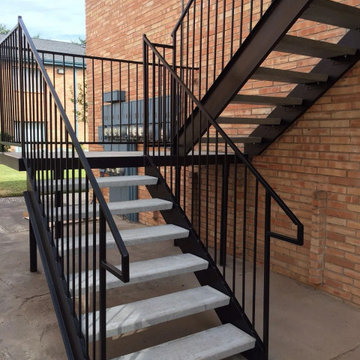
Пример оригинального дизайна: большая п-образная бетонная лестница в классическом стиле с бетонными ступенями, металлическими перилами и кирпичными стенами
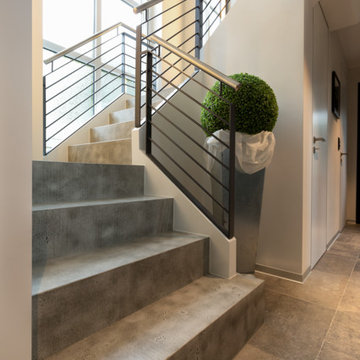
Eingangsbereiche verdienen eine besondere Aufmerksamkeit, denn sie sind die Visitenkarte eines Hauses. Wir Menschen fühlen instinktiv, ob wir bleiben oder wieder gehen wollen. Die alte Treppenanlage ist komplett überarbeitet worden mit Betonstufen, Geländer und Beleuchtung. Fast raumhohe Zimmertüren ohne sichtbar vorstehende Zarge wirken so zurückhaltend, als wären sie Teil der Wand. Der großformatige Fliesenboden mit seinen zahlreichen Schattierungen verläuft durch die ganze Ebene.
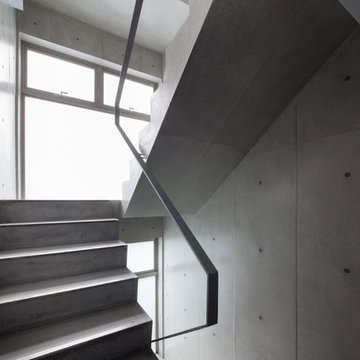
Photo by 吉田誠
Пример оригинального дизайна: п-образная бетонная лестница с бетонными ступенями и металлическими перилами
Пример оригинального дизайна: п-образная бетонная лестница с бетонными ступенями и металлическими перилами
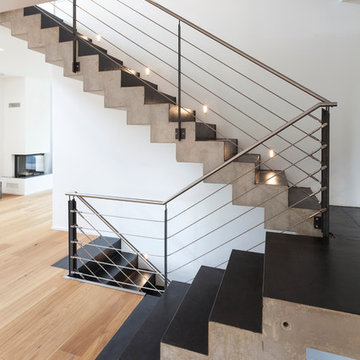
Fotografie: Markus Bollen
Стильный дизайн: прямая бетонная лестница среднего размера в современном стиле с бетонными ступенями и металлическими перилами - последний тренд
Стильный дизайн: прямая бетонная лестница среднего размера в современном стиле с бетонными ступенями и металлическими перилами - последний тренд
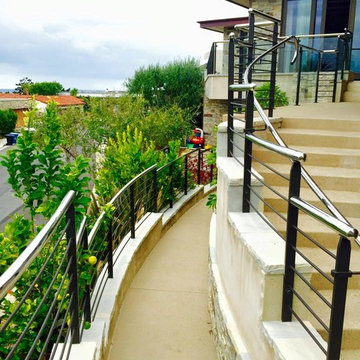
Источник вдохновения для домашнего уюта: большая изогнутая бетонная лестница в стиле модернизм с бетонными ступенями и металлическими перилами
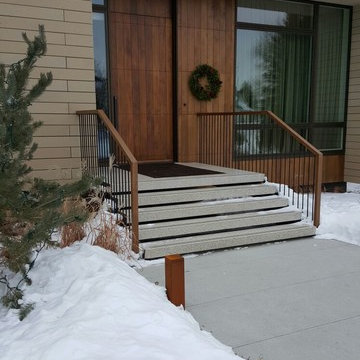
На фото: большая прямая бетонная лестница в стиле модернизм с бетонными ступенями и металлическими перилами

The curvature of the staircase gradually leads to a grand reveal of the yard and green space.
Пример оригинального дизайна: огромная изогнутая бетонная лестница в стиле неоклассика (современная классика) с бетонными ступенями и металлическими перилами
Пример оригинального дизайна: огромная изогнутая бетонная лестница в стиле неоклассика (современная классика) с бетонными ступенями и металлическими перилами
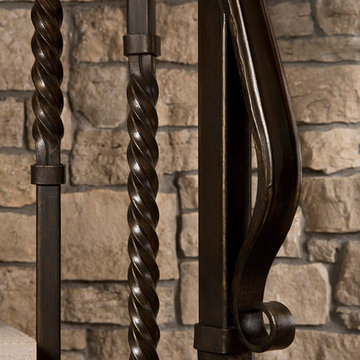
In 2014, we were approached by a couple to achieve a dream space within their existing home. They wanted to expand their existing bar, wine, and cigar storage into a new one-of-a-kind room. Proud of their Italian heritage, they also wanted to bring an “old-world” feel into this project to be reminded of the unique character they experienced in Italian cellars. The dramatic tone of the space revolves around the signature piece of the project; a custom milled stone spiral stair that provides access from the first floor to the entry of the room. This stair tower features stone walls, custom iron handrails and spindles, and dry-laid milled stone treads and riser blocks. Once down the staircase, the entry to the cellar is through a French door assembly. The interior of the room is clad with stone veneer on the walls and a brick barrel vault ceiling. The natural stone and brick color bring in the cellar feel the client was looking for, while the rustic alder beams, flooring, and cabinetry help provide warmth. The entry door sequence is repeated along both walls in the room to provide rhythm in each ceiling barrel vault. These French doors also act as wine and cigar storage. To allow for ample cigar storage, a fully custom walk-in humidor was designed opposite the entry doors. The room is controlled by a fully concealed, state-of-the-art HVAC smoke eater system that allows for cigar enjoyment without any odor.
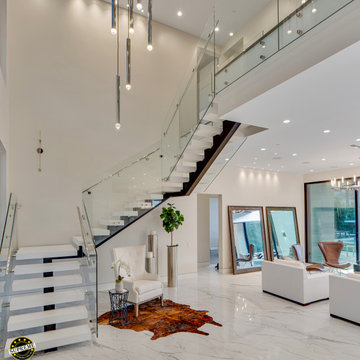
Custom built floating staircase. Part of a new construction project in Studio City CA.
Свежая идея для дизайна: большая угловая лестница в стиле модернизм с бетонными ступенями и стеклянными перилами без подступенок - отличное фото интерьера
Свежая идея для дизайна: большая угловая лестница в стиле модернизм с бетонными ступенями и стеклянными перилами без подступенок - отличное фото интерьера
Лестница с бетонными ступенями и любыми перилами – фото дизайна интерьера
5