Лестница с бетонными ступенями и любыми перилами – фото дизайна интерьера
Сортировать:
Бюджет
Сортировать:Популярное за сегодня
41 - 60 из 970 фото
1 из 3
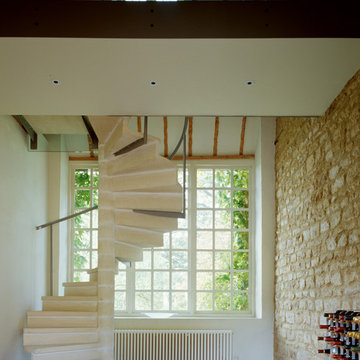
By removing the existing utility room and toilet that were previously located in the entrance area and the area of the floor above, the architect was able to discover the beautiful stone walls and create a dramatic double-height space. The full-height window gave views through to the open countryside beyond and the contemporary bridge connected both old and new and either end of the barn.
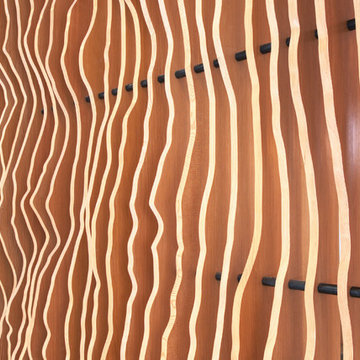
Пример оригинального дизайна: прямая металлическая лестница среднего размера в стиле модернизм с бетонными ступенями и деревянными перилами
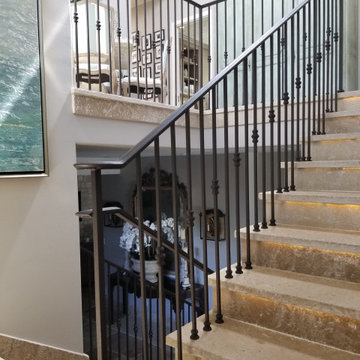
На фото: большая п-образная бетонная лестница в стиле модернизм с бетонными ступенями и металлическими перилами с
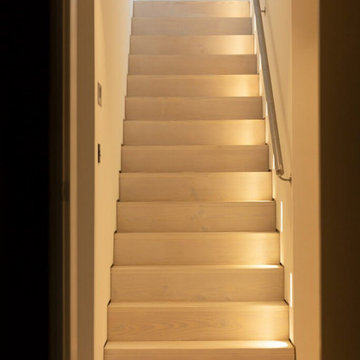
This staircase exudes a clean and neat appearance, adorned with wall lighting features that enhance its overall aesthetics. The design is characterized by a comfortable simplicity, achieving an elegant look that seamlessly blends functionality with style.
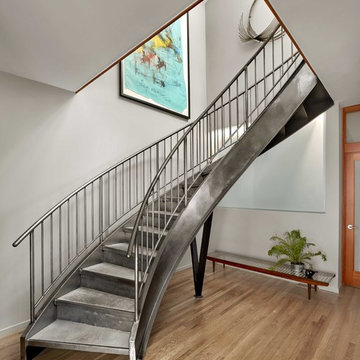
Cesar Rubio Photography
Идея дизайна: изогнутая металлическая лестница среднего размера в современном стиле с бетонными ступенями и металлическими перилами
Идея дизайна: изогнутая металлическая лестница среднего размера в современном стиле с бетонными ступенями и металлическими перилами
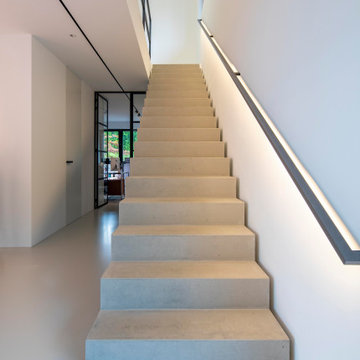
Foto: Michael Voit, Nußdorf
На фото: прямая бетонная лестница в современном стиле с бетонными ступенями и металлическими перилами с
На фото: прямая бетонная лестница в современном стиле с бетонными ступенями и металлическими перилами с
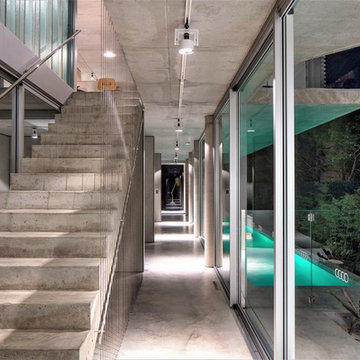
Идея дизайна: прямая бетонная лестница в стиле лофт с бетонными ступенями и перилами из тросов
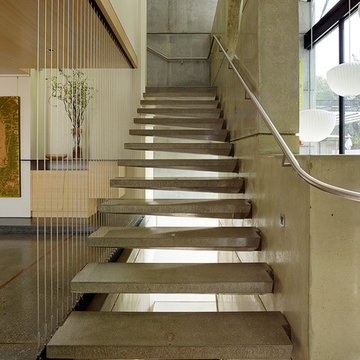
Fu-Tung Cheng, CHENG Design
• View of Interior staircase of Concrete and Wood house, House 7
House 7, named the "Concrete Village Home", is Cheng Design's seventh custom home project. With inspiration of a "small village" home, this project brings in dwellings of different size and shape that support and intertwine with one another. Featuring a sculpted, concrete geological wall, pleated butterfly roof, and rainwater installations, House 7 exemplifies an interconnectedness and energetic relationship between home and the natural elements.
Photography: Matthew Millman
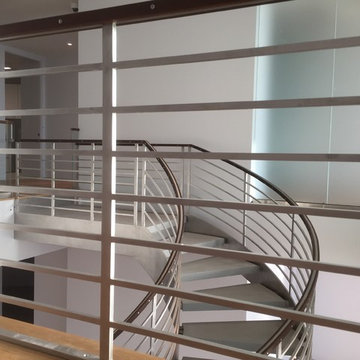
David K. Lowe
Свежая идея для дизайна: огромная изогнутая лестница в стиле модернизм с бетонными ступенями и перилами из смешанных материалов - отличное фото интерьера
Свежая идея для дизайна: огромная изогнутая лестница в стиле модернизм с бетонными ступенями и перилами из смешанных материалов - отличное фото интерьера
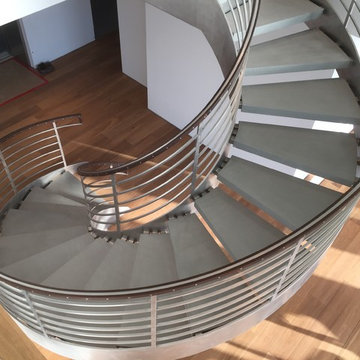
David K. Lowe
Идея дизайна: огромная изогнутая лестница в стиле модернизм с бетонными ступенями и перилами из смешанных материалов
Идея дизайна: огромная изогнутая лестница в стиле модернизм с бетонными ступенями и перилами из смешанных материалов
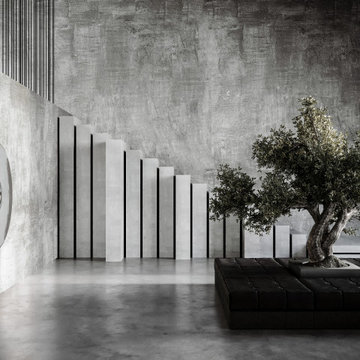
The presence of an old olive tree emphasizes the sacredness of nature. The seat around the tree has got the symbolic energy of a mystical space for meditation and contemplation, energy made even stronger by the "not-mirror mirror" deforming the context.
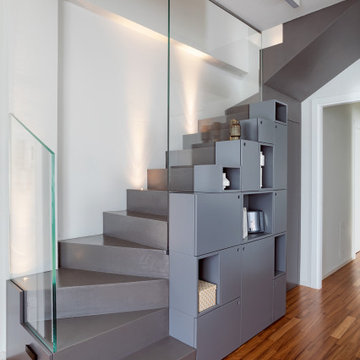
Свежая идея для дизайна: угловая бетонная лестница среднего размера в современном стиле с бетонными ступенями и стеклянными перилами - отличное фото интерьера
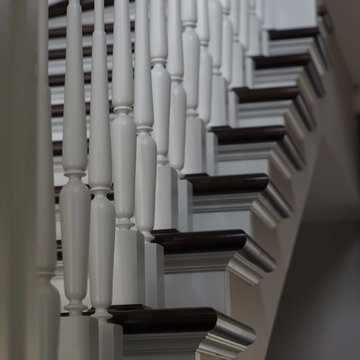
ADWorkshop, Антон Джавахян, Наталия Пряхина
На фото: большая п-образная деревянная лестница в классическом стиле с бетонными ступенями и деревянными перилами
На фото: большая п-образная деревянная лестница в классическом стиле с бетонными ступенями и деревянными перилами
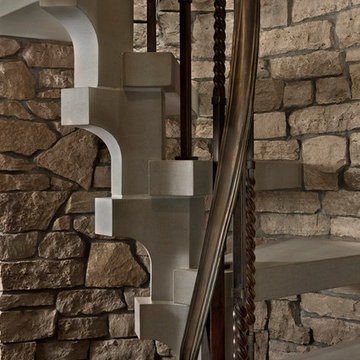
The dramatic tone of the project is reached with the signature piece; a custom milled stone spiral stair used for entry into the room. After months of conceptualizing and sketching out how to make this a one-of-a-kind stair case, we arrived at the idea of having this element be fully self-supporting with no center pole or additional supports. To achieve this, milled stone treads and risers were CNC cut to specific dimensions and dry-laid onto one another, providing the strength needed to support the necessary weight. This stair tower also features stone walls to match the wine/cigar room, and custom iron handrails and spindles that were hand pounded on-site.

1313- 12 Cliff Road, Highland Park, IL, This new construction lakefront home exemplifies modern luxury living at its finest. Built on the site of the original 1893 Ft. Sheridan Pumping Station, this 4 bedroom, 6 full & 1 half bath home is a dream for any entertainer. Picturesque views of Lake Michigan from every level plus several outdoor spaces where you can enjoy this magnificent setting. The 1st level features an Abruzzo custom chef’s kitchen opening to a double height great room.
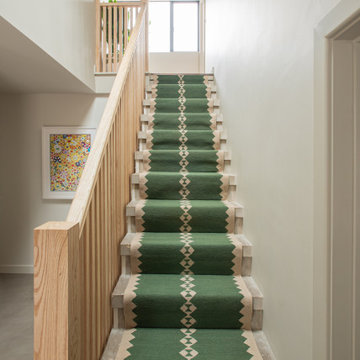
A bespoke stair balustrade design at this Loughton family home. Vertical timber batons create a contemporary, eye-catching alternative to traditional bannisters.
The stairs are concrete with a striking green and beige runner by Sophie Cooney.
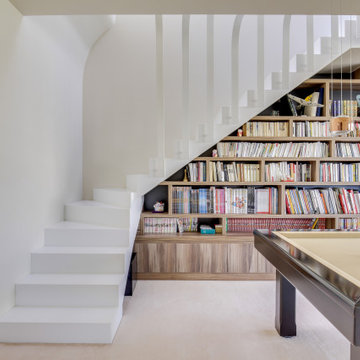
На фото: угловая бетонная лестница среднего размера в современном стиле с бетонными ступенями и металлическими перилами с
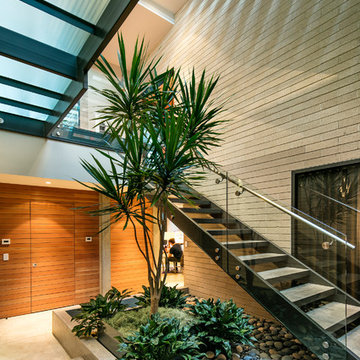
A living tree is stationed on the ground level, sprouting up through the multi-tier stairwell.
Photo: Jim Bartsch
Стильный дизайн: большая п-образная лестница в стиле ретро с бетонными ступенями и стеклянными перилами без подступенок - последний тренд
Стильный дизайн: большая п-образная лестница в стиле ретро с бетонными ступенями и стеклянными перилами без подступенок - последний тренд

On one side a 'living wall' ties the two levels together and, amongst other things, softens the acoustics in what could otherwise feel more like a gloomy and echoing lightwell.
Photographer: Bruce Hemming
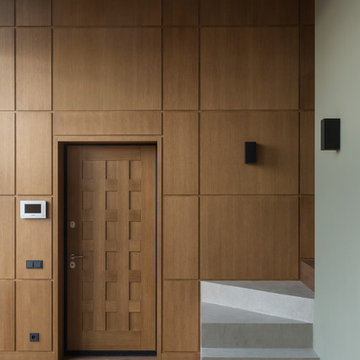
Architects Krauze Alexander, Krauze Anna
На фото: п-образная бетонная лестница среднего размера в современном стиле с бетонными ступенями и металлическими перилами
На фото: п-образная бетонная лестница среднего размера в современном стиле с бетонными ступенями и металлическими перилами
Лестница с бетонными ступенями и любыми перилами – фото дизайна интерьера
3