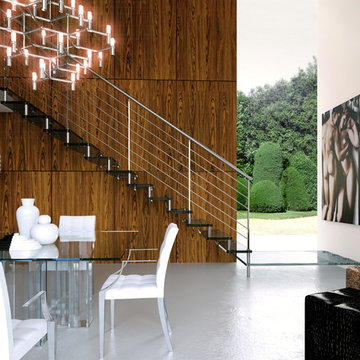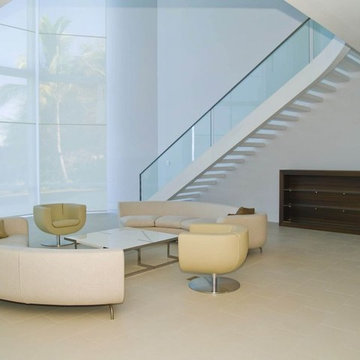Лестница с акриловыми ступенями и ступенями из известняка – фото дизайна интерьера
Сортировать:
Бюджет
Сортировать:Популярное за сегодня
121 - 140 из 667 фото
1 из 3
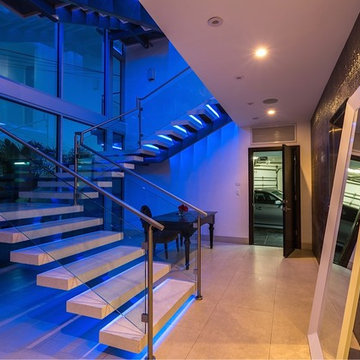
Источник вдохновения для домашнего уюта: большая п-образная лестница в современном стиле с ступенями из известняка, подступенками из известняка и стеклянными перилами
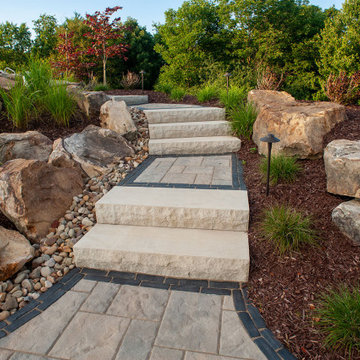
The paver field is Techo-Bloc Blu 60 in Champlain Gray and the paver border is Unilock Copthorne in Basalt in a double sailor row. While the pavers are from two different vendors, they look beautiful together and bring out the look that the family was looking for.
All steps throughout the entire project are Blockhouse Schenley in Limestone.
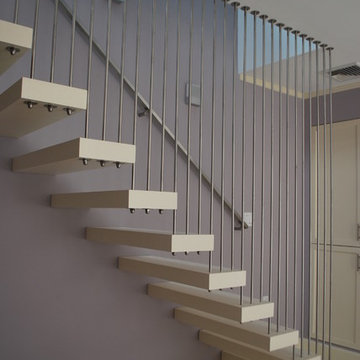
Contemporary staircase leading up to the attic
На фото: лестница на больцах, среднего размера в стиле неоклассика (современная классика) с акриловыми ступенями с
На фото: лестница на больцах, среднего размера в стиле неоклассика (современная классика) с акриловыми ступенями с
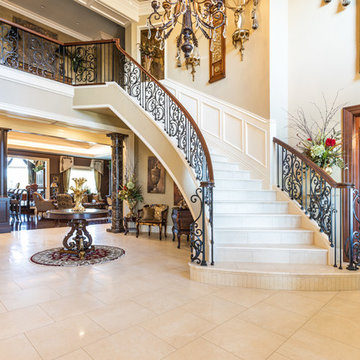
На фото: большая изогнутая лестница в классическом стиле с ступенями из известняка, подступенками из известняка и перилами из смешанных материалов
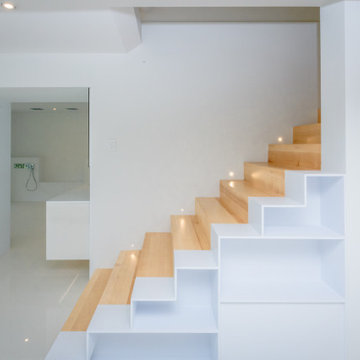
Идея дизайна: лестница на больцах, среднего размера в современном стиле с акриловыми ступенями и перилами из смешанных материалов без подступенок
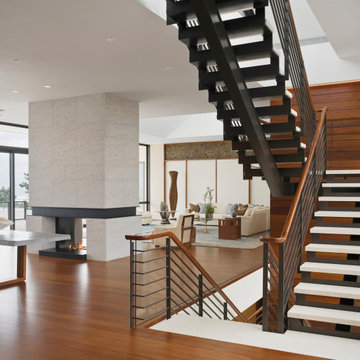
Floating staircase of limestone, metal and wooden handrails.
Стильный дизайн: большая металлическая лестница на больцах в морском стиле с ступенями из известняка, перилами из смешанных материалов и деревянными стенами - последний тренд
Стильный дизайн: большая металлическая лестница на больцах в морском стиле с ступенями из известняка, перилами из смешанных материалов и деревянными стенами - последний тренд
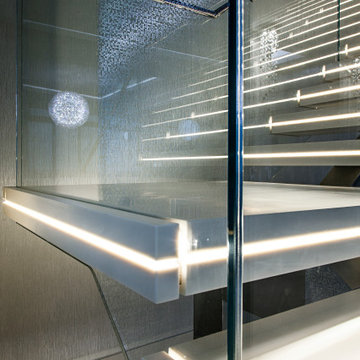
Luxo Surface è una scala a sbalzo con alzata aperta del tipo Luxo in Dupont Corian: la struttura portante è realizzata in acciaio inox lucidato a specchio, con corrimano sempre in inox mentre le ringhiere sono in vetro; la caratteristica principale di Luxo è rappresentata dai gradini retroilluminati a LED. L'efficacia del progetto e del design si manifesta completamente nell'effetto materico finale che con i giochi di luce assicura un risultato stupefacente sia in ambientazione diurna che notturna.
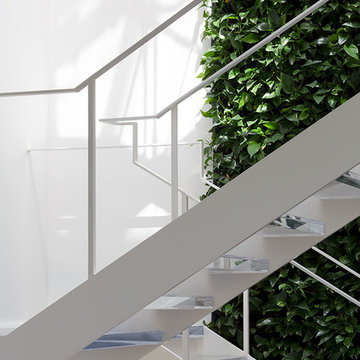
Design: Splyce Design w/ Artkonstrukt
Photo: Sama Jim Canzian
Свежая идея для дизайна: маленькая металлическая лестница на больцах в стиле модернизм с акриловыми ступенями и металлическими перилами для на участке и в саду - отличное фото интерьера
Свежая идея для дизайна: маленькая металлическая лестница на больцах в стиле модернизм с акриловыми ступенями и металлическими перилами для на участке и в саду - отличное фото интерьера
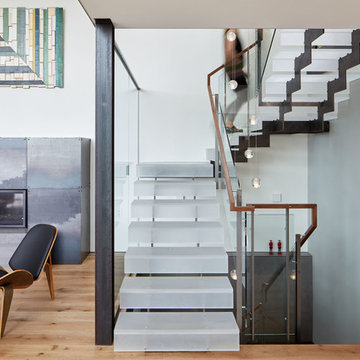
Dramatic, custom steel and acrylic stair with glass guardrails. Custom steel fireplace surround
Bruce Damonte
На фото: большая п-образная лестница с акриловыми ступенями без подступенок
На фото: большая п-образная лестница с акриловыми ступенями без подступенок
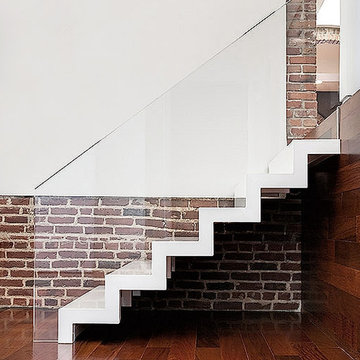
Modern zig zag steel floating staircase with plexiglass (lucite) hand rail
На фото: прямая лестница среднего размера с акриловыми ступенями с
На фото: прямая лестница среднего размера с акриловыми ступенями с
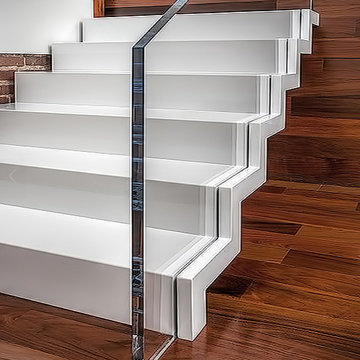
Modern zig zag steel floating staircase with plexiglass (lucite) hand rail
Идея дизайна: прямая лестница среднего размера с акриловыми ступенями
Идея дизайна: прямая лестница среднего размера с акриловыми ступенями
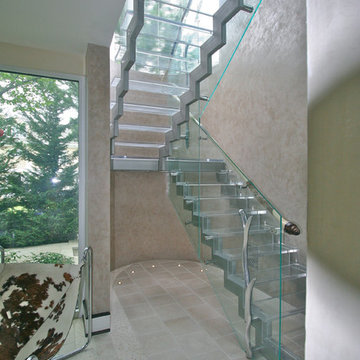
Пример оригинального дизайна: угловая лестница в стиле модернизм с акриловыми ступенями без подступенок
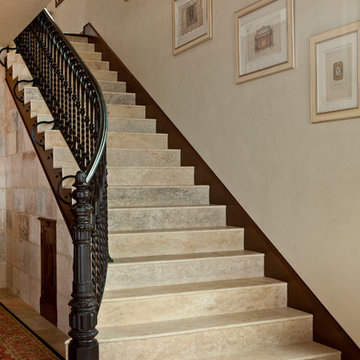
Salvaged reclaimed limestone from ancient roads, basements, and old architectural structures all around the Mediterranean Sea. Please call Neolithic Design for more information about the products at (949) 241-5458 or visit us at NeolithicDesign.com
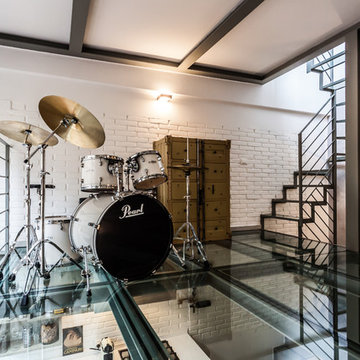
Servizio pubblicato su COSE DI CASA - Febbraio 2016
© Roberta De Palo
Свежая идея для дизайна: п-образная лестница в стиле лофт с акриловыми ступенями и металлическими перилами без подступенок - отличное фото интерьера
Свежая идея для дизайна: п-образная лестница в стиле лофт с акриловыми ступенями и металлическими перилами без подступенок - отличное фото интерьера
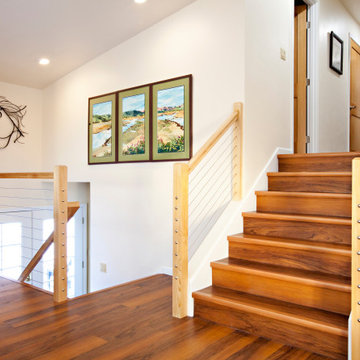
As part of the kitchen/dining/living remodel, we also changed the stairs to flow with the rest of the remodel. We lengthened the treads so they were deeper and easier to walk up or down. The posts and grabber rail are fir with clear varnish. The cables are stainless steel. The stairs now meet current building codes. The stair treads are luxury vinyl plank, as is the nosing that matches. Treads and risers are the same luxury vinyl planking.
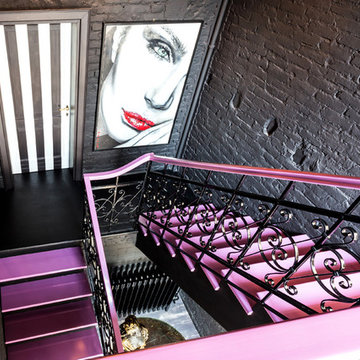
Filippo Coltro - PH Andrés Borella
Свежая идея для дизайна: п-образная бетонная лестница среднего размера в стиле фьюжн с акриловыми ступенями и металлическими перилами - отличное фото интерьера
Свежая идея для дизайна: п-образная бетонная лестница среднего размера в стиле фьюжн с акриловыми ступенями и металлическими перилами - отличное фото интерьера
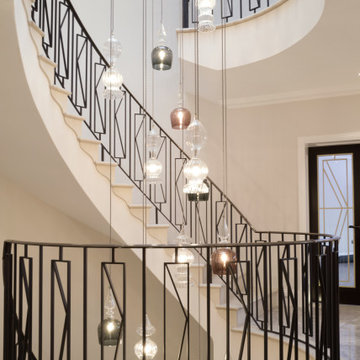
Fine Iron were commissioned to realise the vision the clients had for this luxuriant circular staircase balustrade. This uniquely designed balustrade is continuous over 2 floors and was finished in a dark bronze patina and capped with a bronzed patinated frogs back handrail. The 'K' design featured in the decorative balustrade panels has been mirrored in the glass panels of the interior doors for continuity. The staircase has been capped in a hand finished Portland stone and winds around a large atrium, from which hangs a substantial feature glass chandelier.
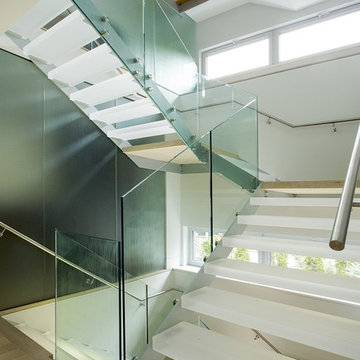
OVERVIEW
Set into a mature Boston area neighborhood, this sophisticated 2900SF home offers efficient use of space, expression through form, and myriad of green features.
MULTI-GENERATIONAL LIVING
Designed to accommodate three family generations, paired living spaces on the first and second levels are architecturally expressed on the facade by window systems that wrap the front corners of the house. Included are two kitchens, two living areas, an office for two, and two master suites.
CURB APPEAL
The home includes both modern form and materials, using durable cedar and through-colored fiber cement siding, permeable parking with an electric charging station, and an acrylic overhang to shelter foot traffic from rain.
FEATURE STAIR
An open stair with resin treads and glass rails winds from the basement to the third floor, channeling natural light through all the home’s levels.
LEVEL ONE
The first floor kitchen opens to the living and dining space, offering a grand piano and wall of south facing glass. A master suite and private ‘home office for two’ complete the level.
LEVEL TWO
The second floor includes another open concept living, dining, and kitchen space, with kitchen sink views over the green roof. A full bath, bedroom and reading nook are perfect for the children.
LEVEL THREE
The third floor provides the second master suite, with separate sink and wardrobe area, plus a private roofdeck.
ENERGY
The super insulated home features air-tight construction, continuous exterior insulation, and triple-glazed windows. The walls and basement feature foam-free cavity & exterior insulation. On the rooftop, a solar electric system helps offset energy consumption.
WATER
Cisterns capture stormwater and connect to a drip irrigation system. Inside the home, consumption is limited with high efficiency fixtures and appliances.
TEAM
Architecture & Mechanical Design – ZeroEnergy Design
Contractor – Aedi Construction
Photos – Eric Roth Photography
Лестница с акриловыми ступенями и ступенями из известняка – фото дизайна интерьера
7
