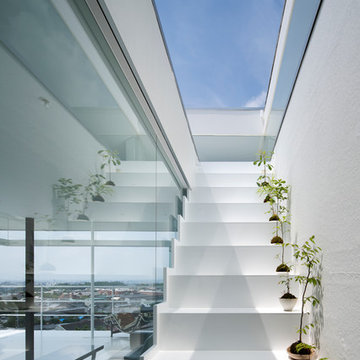Лестница с акриловыми ступенями и ступенями из известняка – фото дизайна интерьера
Сортировать:
Бюджет
Сортировать:Популярное за сегодня
81 - 100 из 667 фото
1 из 3
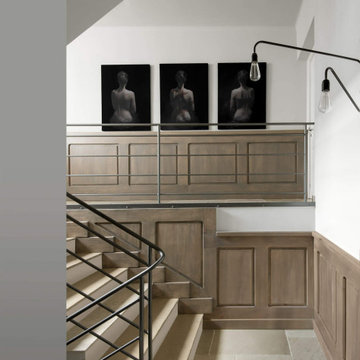
Cage d'escaliers avec son triptyque teinté de noir. Main courante en métal, sous-bassement en bois et carrelage en pierre de Bourgogne.
Стильный дизайн: маленькая п-образная бетонная лестница в средиземноморском стиле с ступенями из известняка и металлическими перилами для на участке и в саду - последний тренд
Стильный дизайн: маленькая п-образная бетонная лестница в средиземноморском стиле с ступенями из известняка и металлическими перилами для на участке и в саду - последний тренд
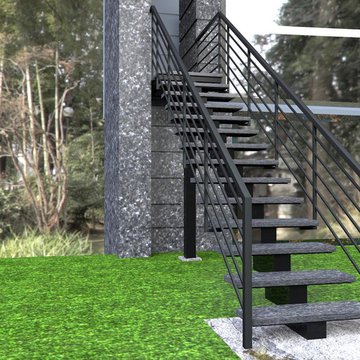
Riverview private house exterior central stringer steel and stone staircase 3D drawing
Design and 3D drawings by Leo Kaz Design Inc.
На фото: маленькая прямая лестница в современном стиле с ступенями из известняка и металлическими перилами без подступенок для на участке и в саду
На фото: маленькая прямая лестница в современном стиле с ступенями из известняка и металлическими перилами без подступенок для на участке и в саду
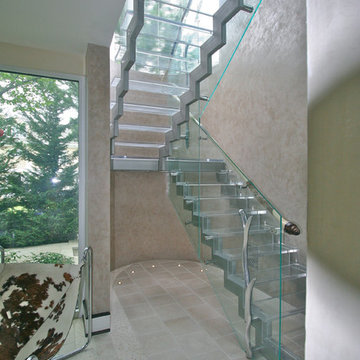
Пример оригинального дизайна: угловая лестница в стиле модернизм с акриловыми ступенями без подступенок
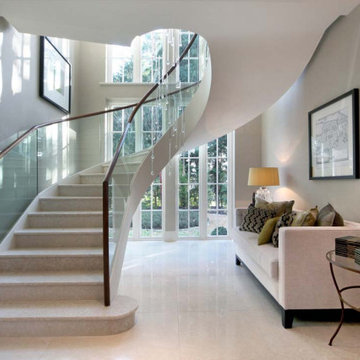
Working with the property developers bespoke build options, we designed this stunning glass spiral staircase. The handrail was stained to match the beautiful panelled grey oak custom interior doors. The design of the space beneath the staircase was a continuation of the entrance hall with soft creams accented with deco inspired cut velvet cushions in citrine and black
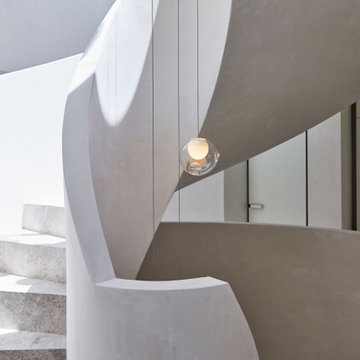
Источник вдохновения для домашнего уюта: огромная винтовая лестница в стиле модернизм с ступенями из известняка и подступенками из известняка
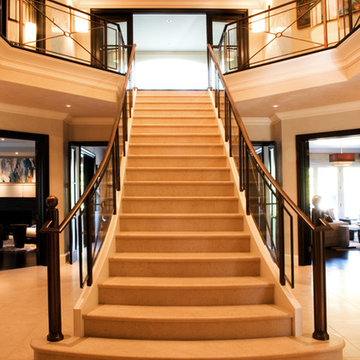
Стильный дизайн: изогнутая лестница в стиле неоклассика (современная классика) с ступенями из известняка, подступенками из известняка и стеклянными перилами - последний тренд
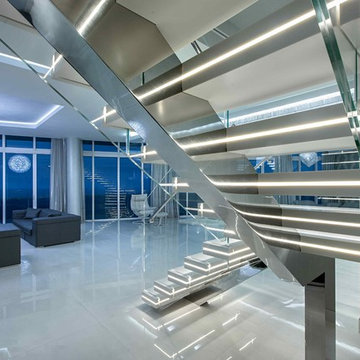
Design by Natalia Neverko
Custom Innovative design and Engineering for unique Oceanfront Penthouse project in Trump Hollywood, Florida. Made is Italy
contemporary staircase, luxury staircase, floating stair case, custom design, interior design, contemporary interiors, architecture, architectural interiors
Modern - Interior Design projects by Natalia Neverko Design in Miami, Florida.
Дизайн Интерьеров
Архитектурные Интерьеры
Дизайн интерьеров в Sunny Isles
Дизайн интерьеров в Sunny Isles
Miami’s Top Interior Designers
Interior design,
Modern interiors,
Architectural interiors,
Luxury interiors,
Eclectic design,
Contemporary design,
Bickell interior designer
Sunny Isles interior designers
Miami Beach interior designer
modern architecture,
award winner designer,
high-end custom design, turnkey interiors
Miami modern,
Contemporary Interior Designers,
Modern Interior Designers,
Brickell Interior Designers,
Sunny Isles Interior Designers,
Pinecrest Interior Designers,
Natalia Neverko interior Design
South Florida designers,
Best Miami Designers,
Miami interiors,
Miami décor,
Miami Beach Designers,
Best Miami Interior Designers,
Miami Beach Interiors,
Luxurious Design in Miami,
Top designers,
Deco Miami,
Luxury interiors,
Miami Beach Luxury Interiors,
Miami Interior Design,
Miami Interior Design Firms,
Beach front,
Top Interior Designers,
top décor,
Top Miami Decorators,
Miami luxury condos,
modern interiors,
Modern,
Pent house design,
white interiors,
Top Miami Interior Decorators,
Top Miami Interior Designers,
Modern Designers in Miami,
Contemporary design
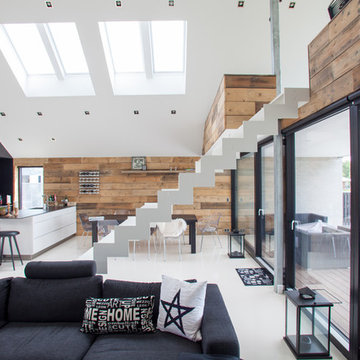
Свежая идея для дизайна: большая прямая лестница в скандинавском стиле с акриловыми ступенями без подступенок - отличное фото интерьера
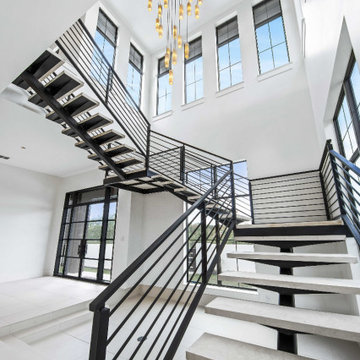
На фото: большая лестница на больцах в стиле неоклассика (современная классика) с ступенями из известняка и металлическими перилами с
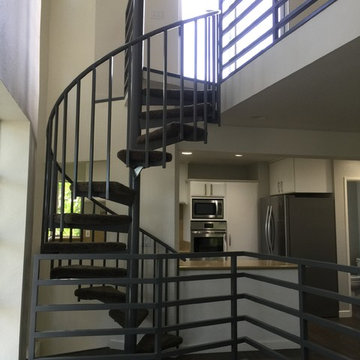
Open floor plan makes great use of space available.
Свежая идея для дизайна: винтовая лестница среднего размера в современном стиле с акриловыми ступенями и металлическими перилами - отличное фото интерьера
Свежая идея для дизайна: винтовая лестница среднего размера в современном стиле с акриловыми ступенями и металлическими перилами - отличное фото интерьера
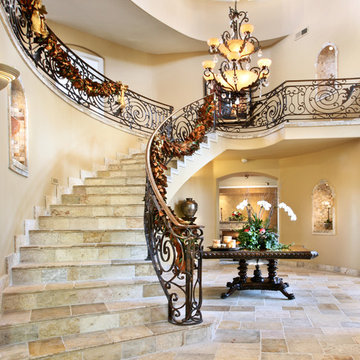
Stone Stairs by 'Ancient Surfaces'
Product: Antique Stone Stairs
Contacts: (212) 461-0245
Email: Sales@ancientsurfaces.com
Website: www.AncientSurfaces.com
Stairs are one of the most basic indoors and outdoors architectural feature that are a must both functionally and esthetically speaking.
In landscaping beside their obvious usefulness in helping you access various elevations on your property they will also allow you to divide and breakup various section of your outdoor design, they'll help you redirect your line of sight to specific focal points of interest and by themselves can make a powerful design statement that symbolizes hospitality and openness towards guests.
When creating staircases out of our antique stone building elements we focus on waring all of those hats that your stairs need to ware in order to serve their intended multipurpose role.
Most don't dwell or even think twice about this seemingly rudimentary and basic building element that on its surface seems unchanged from the days of the Roman empire.
However we've identified various stairs designs and cataloged over 30 divers stone stairs type that forms the bulk of our stone stair library. Here are a few that are noteworthy of mentioning:
1- The thick hexagon staggered stepping stone stairs ideal for any ancient, whimsical, 17th century English or Asiatic landscaping themes you may be using in your outdoors.
2- The 3" and 5" Thick foundation slab slices that are massive cut-out chunks from salvaged cornerstone foundation blocks that used to be laid underneath old farmhouses and building structures in medieval and renaissance Europe before the invention of modern cement and steel foundations.
3- The double stacked antique reclaimed limestone stair edge and risers. All made out of our various lines of very hard antique limestone paves that defies all weather types from sub-Saharan to Tundra climates and perfect for both indoors and outdoors applications.
4- Full blocked 8" thick (or more) )stairs with both the squared backs and the slanted backs ideal for the outdoors or for creating a self-supporting structure that will allow architects and designer an extended range of design options and usages.
5- Limestone stairs with Encaustic Tile raisers ideal for any coastal Spanish or Italian style home.
6- Thick and solid single pieced bull-nosed stairs and raisers flanked by wrist high limestone balustrades when used on the outdoor entryway staircase of your home.
All of those types of stairs and countless many others will play an invisible role in defining the character and feel of your future home.
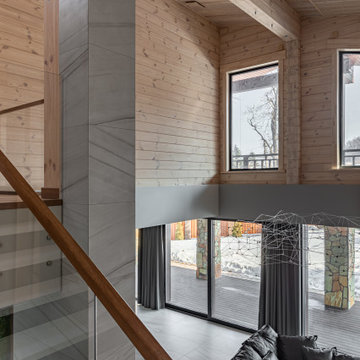
Пример оригинального дизайна: п-образная бетонная лестница среднего размера в современном стиле с акриловыми ступенями, перилами из смешанных материалов и деревянными стенами
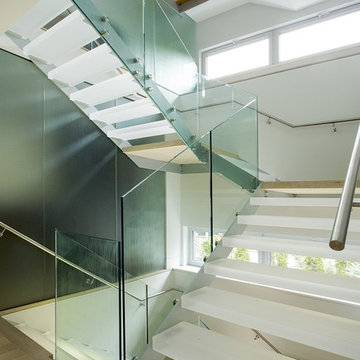
OVERVIEW
Set into a mature Boston area neighborhood, this sophisticated 2900SF home offers efficient use of space, expression through form, and myriad of green features.
MULTI-GENERATIONAL LIVING
Designed to accommodate three family generations, paired living spaces on the first and second levels are architecturally expressed on the facade by window systems that wrap the front corners of the house. Included are two kitchens, two living areas, an office for two, and two master suites.
CURB APPEAL
The home includes both modern form and materials, using durable cedar and through-colored fiber cement siding, permeable parking with an electric charging station, and an acrylic overhang to shelter foot traffic from rain.
FEATURE STAIR
An open stair with resin treads and glass rails winds from the basement to the third floor, channeling natural light through all the home’s levels.
LEVEL ONE
The first floor kitchen opens to the living and dining space, offering a grand piano and wall of south facing glass. A master suite and private ‘home office for two’ complete the level.
LEVEL TWO
The second floor includes another open concept living, dining, and kitchen space, with kitchen sink views over the green roof. A full bath, bedroom and reading nook are perfect for the children.
LEVEL THREE
The third floor provides the second master suite, with separate sink and wardrobe area, plus a private roofdeck.
ENERGY
The super insulated home features air-tight construction, continuous exterior insulation, and triple-glazed windows. The walls and basement feature foam-free cavity & exterior insulation. On the rooftop, a solar electric system helps offset energy consumption.
WATER
Cisterns capture stormwater and connect to a drip irrigation system. Inside the home, consumption is limited with high efficiency fixtures and appliances.
TEAM
Architecture & Mechanical Design – ZeroEnergy Design
Contractor – Aedi Construction
Photos – Eric Roth Photography
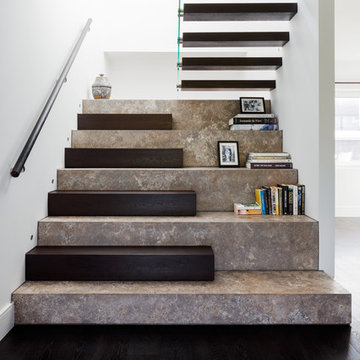
Andrew Beasley
Идея дизайна: большая п-образная деревянная лестница в современном стиле с ступенями из известняка и деревянными перилами
Идея дизайна: большая п-образная деревянная лестница в современном стиле с ступенями из известняка и деревянными перилами
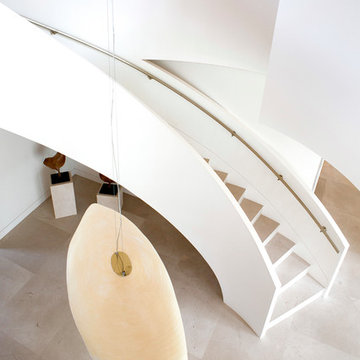
Пример оригинального дизайна: большая изогнутая лестница в современном стиле с ступенями из известняка и подступенками из известняка
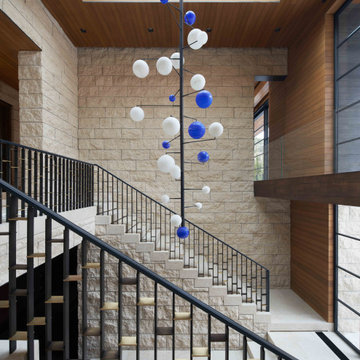
Идея дизайна: огромная прямая лестница в стиле модернизм с ступенями из известняка, подступенками из известняка и металлическими перилами
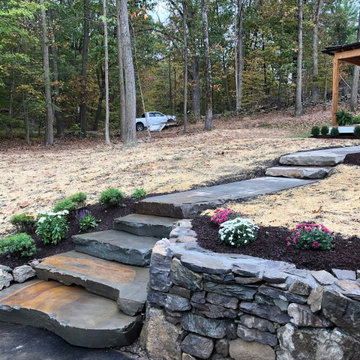
Echoing the natural exposed rocks that line the property, this porch project in Fishkill gives the family a welcoming place to relax away from the elements. Reclaimed wooden timbers set the sturdy look of the porch, while unobtrusive walkways visually connect the project to the surrounding nature.
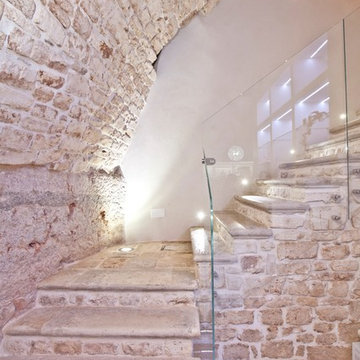
Reportage di Nico Nardomarino
Идея дизайна: маленькая угловая лестница в современном стиле с ступенями из известняка, подступенками из известняка и стеклянными перилами для на участке и в саду
Идея дизайна: маленькая угловая лестница в современном стиле с ступенями из известняка, подступенками из известняка и стеклянными перилами для на участке и в саду
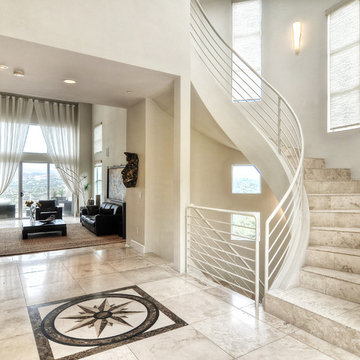
Источник вдохновения для домашнего уюта: изогнутая лестница среднего размера в стиле модернизм с ступенями из известняка, подступенками из известняка и металлическими перилами
Лестница с акриловыми ступенями и ступенями из известняка – фото дизайна интерьера
5
