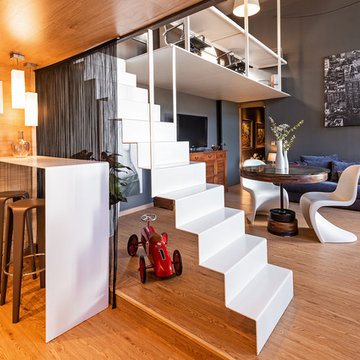Лестница с акриловыми ступенями и мраморными ступенями – фото дизайна интерьера
Сортировать:
Бюджет
Сортировать:Популярное за сегодня
161 - 180 из 1 082 фото
1 из 3
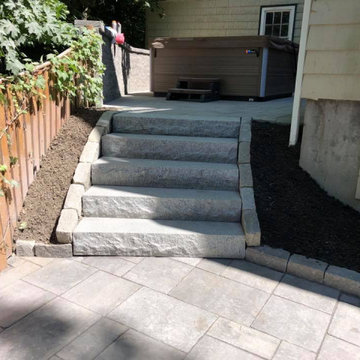
Идея дизайна: маленькая изогнутая лестница в стиле модернизм с мраморными ступенями для на участке и в саду
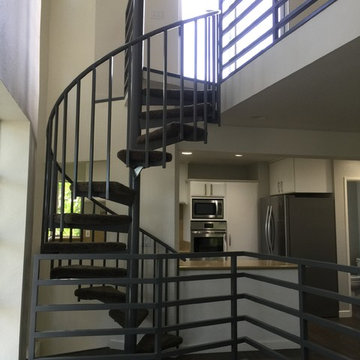
Open floor plan makes great use of space available.
Свежая идея для дизайна: винтовая лестница среднего размера в современном стиле с акриловыми ступенями и металлическими перилами - отличное фото интерьера
Свежая идея для дизайна: винтовая лестница среднего размера в современном стиле с акриловыми ступенями и металлическими перилами - отличное фото интерьера
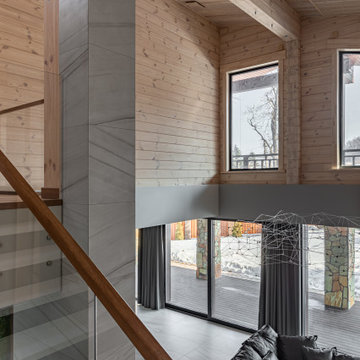
Пример оригинального дизайна: п-образная бетонная лестница среднего размера в современном стиле с акриловыми ступенями, перилами из смешанных материалов и деревянными стенами
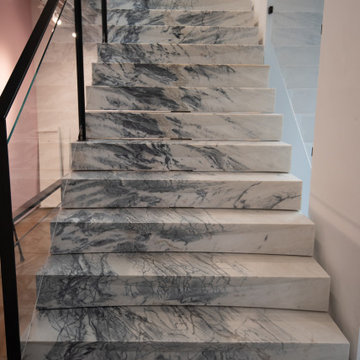
the stone was book-matched to accentuate the grain going up the stairs. Stairs were gapped 1/4" from each other to create a 'floating' effect.
Стильный дизайн: огромная лестница на больцах в стиле модернизм с мраморными ступенями и подступенками из мрамора - последний тренд
Стильный дизайн: огромная лестница на больцах в стиле модернизм с мраморными ступенями и подступенками из мрамора - последний тренд
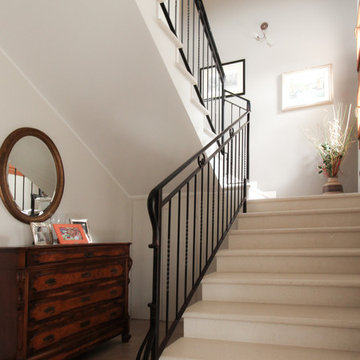
La scala è sita nell'ingresso dell'abitazione ed è stata realizzato in marmo bianco di veselje e con un parapatto realizzato in ferro battuto.
На фото: п-образная лестница среднего размера в классическом стиле с мраморными ступенями, подступенками из мрамора и металлическими перилами с
На фото: п-образная лестница среднего размера в классическом стиле с мраморными ступенями, подступенками из мрамора и металлическими перилами с
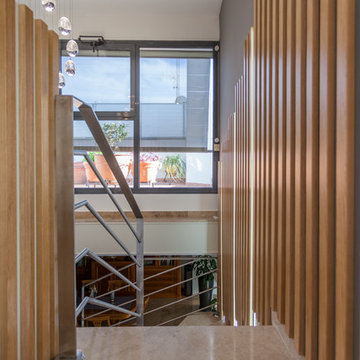
tAs obrAs y reformAs - Séfora Camazano (Fotografía)
Стильный дизайн: п-образная лестница с мраморными ступенями, подступенками из мрамора и металлическими перилами - последний тренд
Стильный дизайн: п-образная лестница с мраморными ступенями, подступенками из мрамора и металлическими перилами - последний тренд
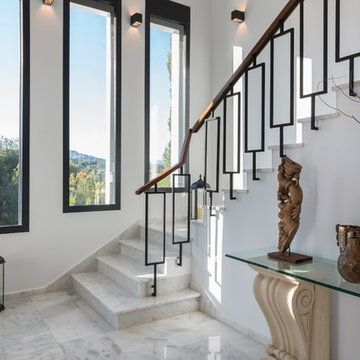
Nada más acceder al hall se encuentra la escalera con una protagonista indiscutible: una barandilla compuesta de formas geométricas en forja negra y madera de iroko, diseñada por Laura Yerpes Estudio de Interiorismo.
FOTO: Germán Cabo (germancabo.com)
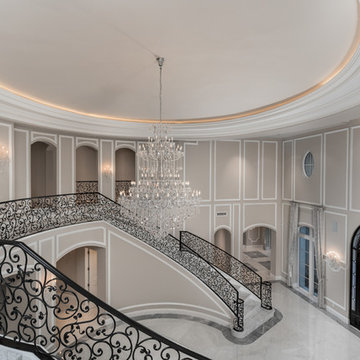
World Renowned Luxury Home Builder Fratantoni Luxury Estates built these beautiful Ceilings! They build homes for families all over the country in any size and style. They also have in-house Architecture Firm Fratantoni Design and world-class interior designer Firm Fratantoni Interior Designers! Hire one or all three companies to design, build and or remodel your home!
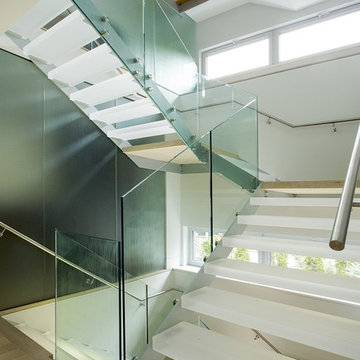
OVERVIEW
Set into a mature Boston area neighborhood, this sophisticated 2900SF home offers efficient use of space, expression through form, and myriad of green features.
MULTI-GENERATIONAL LIVING
Designed to accommodate three family generations, paired living spaces on the first and second levels are architecturally expressed on the facade by window systems that wrap the front corners of the house. Included are two kitchens, two living areas, an office for two, and two master suites.
CURB APPEAL
The home includes both modern form and materials, using durable cedar and through-colored fiber cement siding, permeable parking with an electric charging station, and an acrylic overhang to shelter foot traffic from rain.
FEATURE STAIR
An open stair with resin treads and glass rails winds from the basement to the third floor, channeling natural light through all the home’s levels.
LEVEL ONE
The first floor kitchen opens to the living and dining space, offering a grand piano and wall of south facing glass. A master suite and private ‘home office for two’ complete the level.
LEVEL TWO
The second floor includes another open concept living, dining, and kitchen space, with kitchen sink views over the green roof. A full bath, bedroom and reading nook are perfect for the children.
LEVEL THREE
The third floor provides the second master suite, with separate sink and wardrobe area, plus a private roofdeck.
ENERGY
The super insulated home features air-tight construction, continuous exterior insulation, and triple-glazed windows. The walls and basement feature foam-free cavity & exterior insulation. On the rooftop, a solar electric system helps offset energy consumption.
WATER
Cisterns capture stormwater and connect to a drip irrigation system. Inside the home, consumption is limited with high efficiency fixtures and appliances.
TEAM
Architecture & Mechanical Design – ZeroEnergy Design
Contractor – Aedi Construction
Photos – Eric Roth Photography
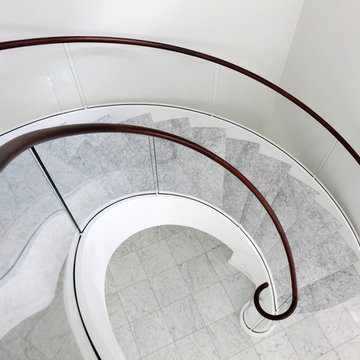
A vew from above the sweeping ciruclar staircase featuring marble stairs/tread and elgantly simple glass and mahogany railings. Tom Grimes Photography
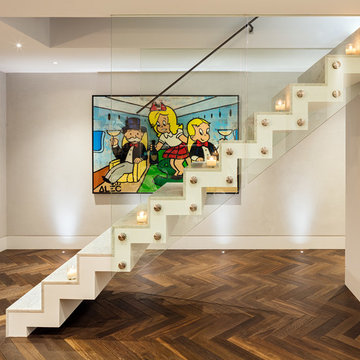
The "floating" staircase; partly enclosed on both sides, with full height glass balustrades "stretching" to ceiling height, with an integrated stitched-leather-wrapped handrail, connects the living area with the main outdoor entertaining space above. A glass access hatch (electronically operated), slides effortlessly open to access a spacious Roof Terrace.
Photography : Adam Parker
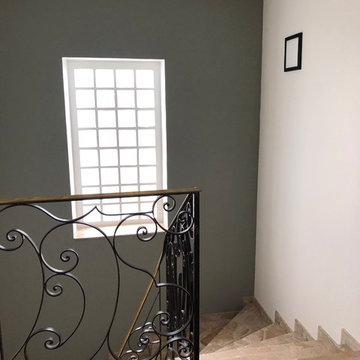
Architecture d'Intérieur & décoration h(O)me Attitudes by Sylvie Grimal
Crédit photo Sylvie Grimal
Стильный дизайн: большая изогнутая лестница в современном стиле с мраморными ступенями, подступенками из мрамора и металлическими перилами - последний тренд
Стильный дизайн: большая изогнутая лестница в современном стиле с мраморными ступенями, подступенками из мрамора и металлическими перилами - последний тренд
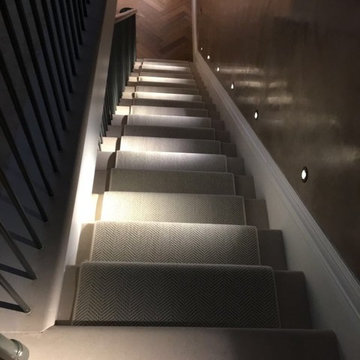
Crucial Trading Wool Herringbone bespoke stair runner carpet with piped taped edging in Maida Vale London
Идея дизайна: большая прямая лестница в классическом стиле с мраморными ступенями, подступенками из мрамора и металлическими перилами
Идея дизайна: большая прямая лестница в классическом стиле с мраморными ступенями, подступенками из мрамора и металлическими перилами
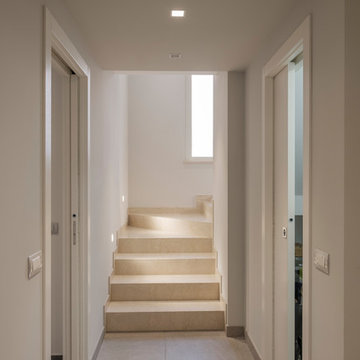
На фото: п-образная лестница среднего размера в стиле модернизм с мраморными ступенями и подступенками из мрамора с
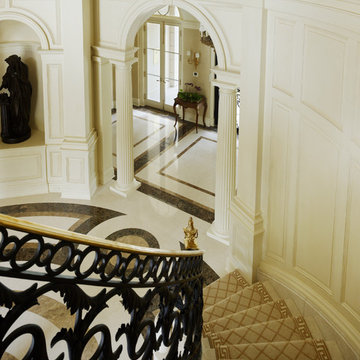
Interior Designer: Alexa Hampton of Mark Hampton LLC
Пример оригинального дизайна: огромная изогнутая лестница в классическом стиле с мраморными ступенями, подступенками из мрамора и металлическими перилами
Пример оригинального дизайна: огромная изогнутая лестница в классическом стиле с мраморными ступенями, подступенками из мрамора и металлическими перилами
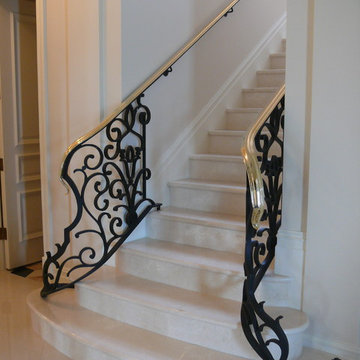
На фото: п-образная лестница среднего размера в средиземноморском стиле с металлическими перилами, мраморными ступенями и подступенками из мрамора с
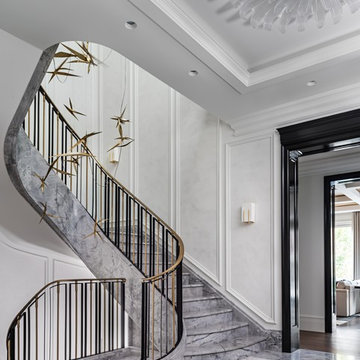
Идея дизайна: огромная изогнутая лестница в стиле неоклассика (современная классика) с мраморными ступенями, подступенками из мрамора и металлическими перилами
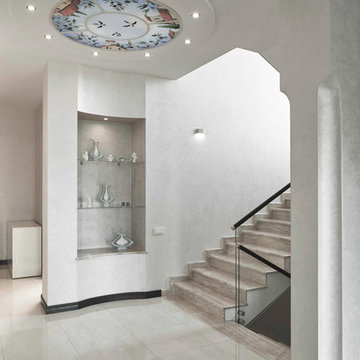
дизайнеры Андрей и Екатерина Андреевы,
фото - Константин Дубовец
Пример оригинального дизайна: большая п-образная лестница в современном стиле с мраморными ступенями, подступенками из мрамора и перилами из смешанных материалов
Пример оригинального дизайна: большая п-образная лестница в современном стиле с мраморными ступенями, подступенками из мрамора и перилами из смешанных материалов
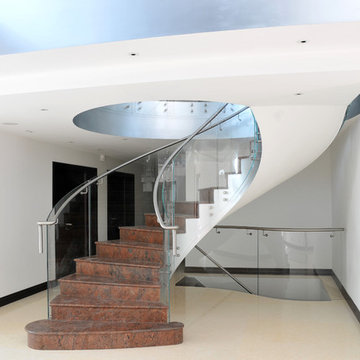
DESIGNED BY: Elite Metalcraft
Prestige one-off special helical staircase for private client. Over 270 degrees, 1.4 wide at the base, finishing 1m at the top. Polished curved marble treads on semi curved stairs. Special curved toughened glass balustrade topped with polished stainless steel handrail, finished with fibrous plaster soffit. The mixture of glass, marble and stainless steel reflect of each other to give a pleasant bright outlook to the room.
Лестница с акриловыми ступенями и мраморными ступенями – фото дизайна интерьера
9
