Лестница с акриловыми ступенями и мраморными ступенями – фото дизайна интерьера
Сортировать:
Бюджет
Сортировать:Популярное за сегодня
81 - 100 из 1 082 фото
1 из 3
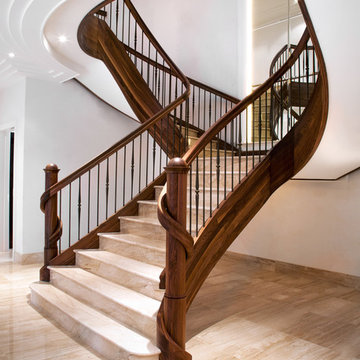
Bespoke solid walnut and pine curved ‘T’ shaped stair, including walnut strings, newel posts with caps and handrails. The treads and risers are pine, to take marble slabs.
The handrail is continuous, with a twist on the entry newel. The balustrade is painted wrought iron spindles inserted into the strings, hand and base rails.
There is a bullnose on both sides of tread one. The gallery matches the stair design, including base rails, apron boards and trims.
Photo Credit: Kevala Stairs
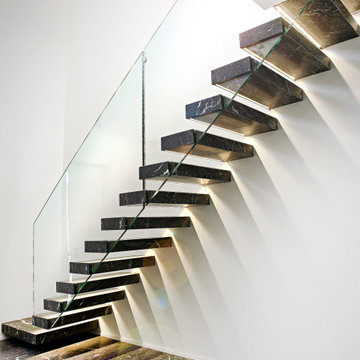
Lo stupefacente effetto di sospensione dato dai gradini fissati alla parete senza cosciali visibili rende la scala modello Sospesia affascinante e raffinata. Il design fluttuante inganna lo sguardo, mentre la mancanza di una struttura portante a vista richiede la progettazione di ancoraggi alternativ ibasati anche sul tipo di parete di riferimento. Sospesia , sempre custom-made, può essere realizzata in numerose varianti; nella fattispecie i gradini sono in marmo grigio mediterraneo con spessore di 100mm e la ringhiera è in vetro strutturale trasparente extrachiaro.
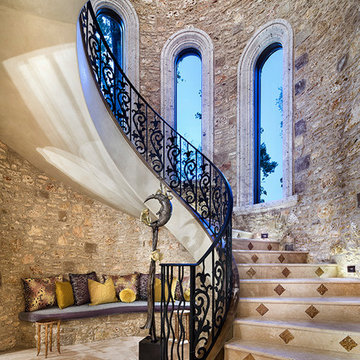
На фото: большая изогнутая лестница в средиземноморском стиле с металлическими перилами, мраморными ступенями и подступенками из мрамора
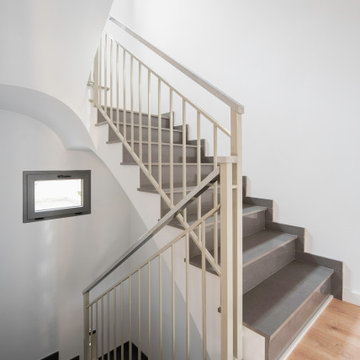
Escalera de boveda de ladrillo con tramos anchos, con iluminación natural desde el patio. La barandilla metálica de barrotes verticales la dota de seguridad y a su vez le da un carácter liviano, gracias al acertado tono beig de su pintura, que contrasta con el gris oscuro del granito utilizado como revestimiento de sus peldaños.
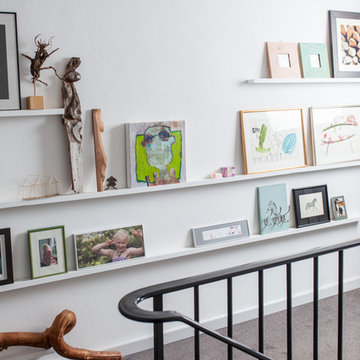
Durch ihren ganz leichten Gelb- Violett und Rotanteil hat Carmelia einen warmen Rosastich. Auf großer Fläche fällt dieser aber kaum auf, sondern die Farbe wirkt wie ein warmes, freundliches Weiß.
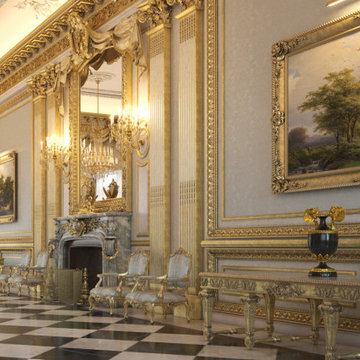
Private Royal Palace with Butler Staff; Movie Theater; Valet Parking; Indoor/Outdoor Infinity Pool; Indoor/Outdoor Garden; Sub-Zero Professional Appliances Package; Chef Kitchen; Car Collection Garage; Golf Course; Library; Gym; 35 Bedrooms; 39 Bathrooms; Royal Indoor/Outdoor Custom Made Furniture; Marble Columns; Stucco Bas Relief; Marble Stairs; Marble Checkered Floors; Sun Room; Foyer Family Room; Halls; Indoor/Outdoor Bars; Nursery; Staircase; Walki-In Wine Cellar; Laundry Room; Landscape and more
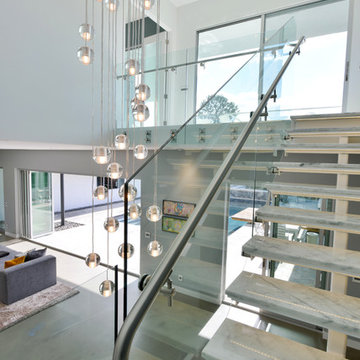
Modern design by Alberto Juarez and Darin Radac of Novum Architecture in Los Angeles.
Идея дизайна: угловая лестница среднего размера в стиле модернизм с мраморными ступенями и стеклянными перилами без подступенок
Идея дизайна: угловая лестница среднего размера в стиле модернизм с мраморными ступенями и стеклянными перилами без подступенок
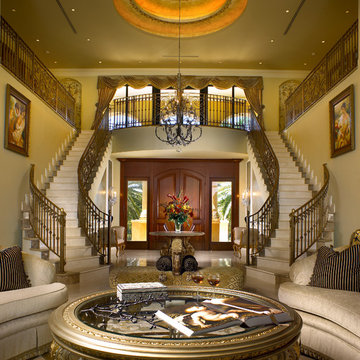
Свежая идея для дизайна: большая изогнутая лестница в средиземноморском стиле с мраморными ступенями, подступенками из мрамора и металлическими перилами - отличное фото интерьера
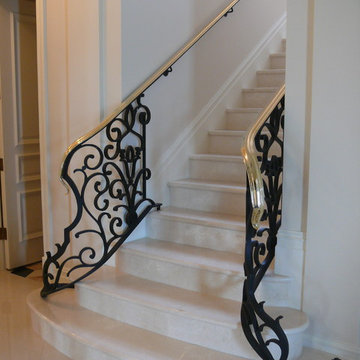
На фото: п-образная лестница среднего размера в средиземноморском стиле с металлическими перилами, мраморными ступенями и подступенками из мрамора с
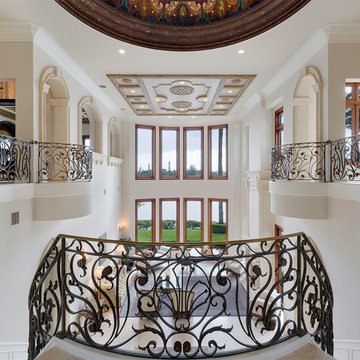
Staircase
Источник вдохновения для домашнего уюта: большая изогнутая металлическая лестница в классическом стиле с мраморными ступенями и металлическими перилами
Источник вдохновения для домашнего уюта: большая изогнутая металлическая лестница в классическом стиле с мраморными ступенями и металлическими перилами
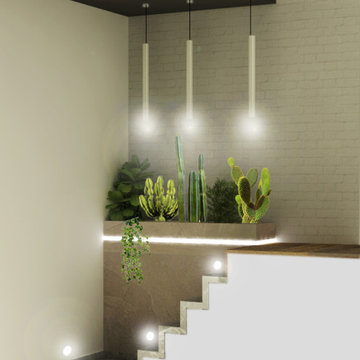
l'ingresso alla mansarda, dove uno strapuntino allo sbarco delle scale, troppo stretto per essere sfruttato in altro modo, è stato utilizzato per realizzare una fioriera che funga da porta ideale di quello che sarà deputato a luogo eclettico, dal conviviale, alla camera ospiti, a zona relax
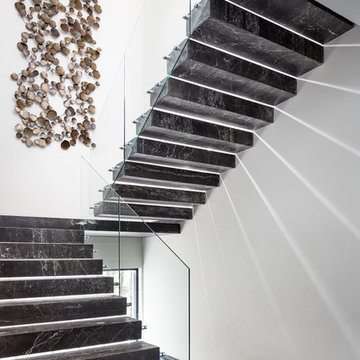
Стильный дизайн: лестница на больцах в современном стиле с стеклянными перилами и мраморными ступенями без подступенок - последний тренд
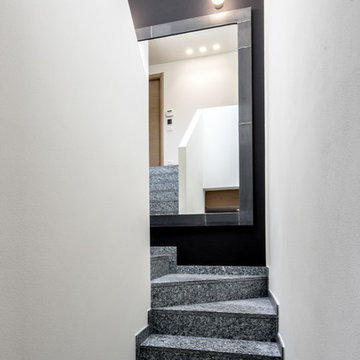
La parete di fondo della scala è stata dipinta in nero, a questa è stato appeso un grande specchio per ampliare visivamente la scala
Стильный дизайн: п-образная лестница среднего размера в современном стиле с мраморными ступенями и подступенками из мрамора - последний тренд
Стильный дизайн: п-образная лестница среднего размера в современном стиле с мраморными ступенями и подступенками из мрамора - последний тренд
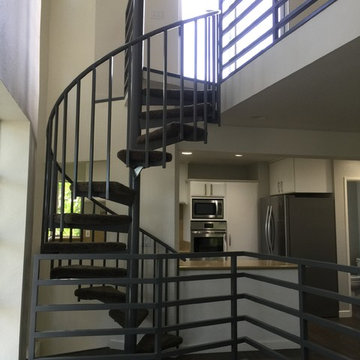
Open floor plan makes great use of space available.
Свежая идея для дизайна: винтовая лестница среднего размера в современном стиле с акриловыми ступенями и металлическими перилами - отличное фото интерьера
Свежая идея для дизайна: винтовая лестница среднего размера в современном стиле с акриловыми ступенями и металлическими перилами - отличное фото интерьера
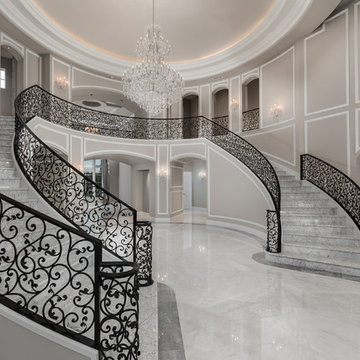
We love the grand entryway and double curved stairs, the coffered ceilings, wrought iron stair railing, custom molding & millwork and the chandeliers!
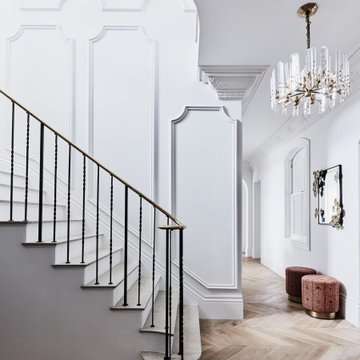
На фото: большая изогнутая лестница в стиле неоклассика (современная классика) с мраморными ступенями, крашенными деревянными подступенками, металлическими перилами и панелями на стенах с
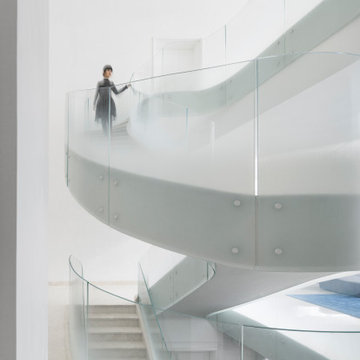
The Cloud Villa is so named because of the grand central stair which connects the three floors of this 800m2 villa in Shanghai. It’s abstract cloud-like form celebrates fluid movement through space, while dividing the main entry from the main living space.
As the main focal point of the villa, it optimistically reinforces domesticity as an act of unencumbered weightless living; in contrast to the restrictive bulk of the typical sprawling megalopolis in China. The cloud is an intimate form that only the occupants of the villa have the luxury of using on a daily basis. The main living space with its overscaled, nearly 8m high vaulted ceiling, gives the villa a sacrosanct quality.
Contemporary in form, construction and materiality, the Cloud Villa’s stair is classical statement about the theater and intimacy of private and domestic life.
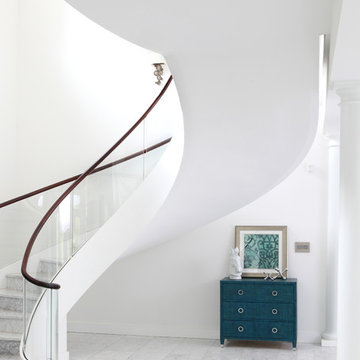
The sweeping circular staircase view from beneath. Clean simple and elegant. Tom Grimes Photography
Источник вдохновения для домашнего уюта: огромная лестница на больцах в современном стиле с мраморными ступенями, подступенками из мрамора и стеклянными перилами
Источник вдохновения для домашнего уюта: огромная лестница на больцах в современном стиле с мраморными ступенями, подступенками из мрамора и стеклянными перилами
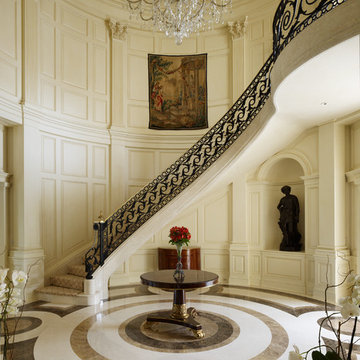
Interior Designer: Alexa Hampton of Mark Hampton LLC
На фото: огромная изогнутая лестница в классическом стиле с мраморными ступенями, подступенками из мрамора и металлическими перилами
На фото: огромная изогнутая лестница в классическом стиле с мраморными ступенями, подступенками из мрамора и металлическими перилами
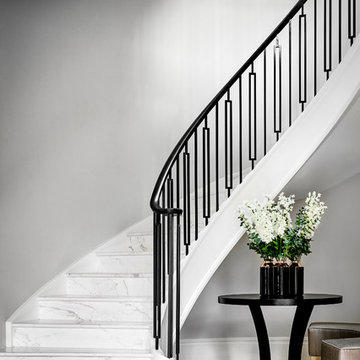
Mark Hardy
На фото: огромная винтовая лестница в современном стиле с мраморными ступенями и металлическими перилами
На фото: огромная винтовая лестница в современном стиле с мраморными ступенями и металлическими перилами
Лестница с акриловыми ступенями и мраморными ступенями – фото дизайна интерьера
5