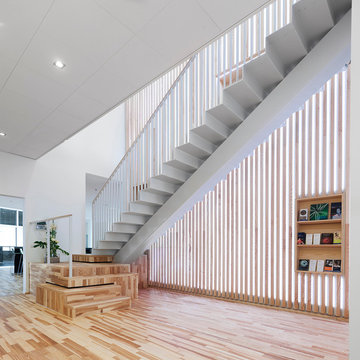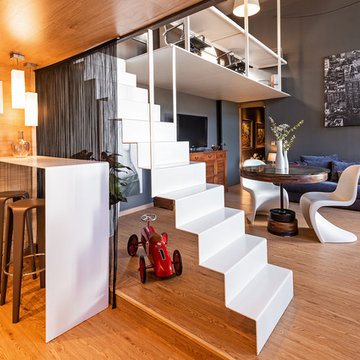Лестница с акриловыми ступенями – фото дизайна интерьера
Сортировать:
Бюджет
Сортировать:Популярное за сегодня
41 - 60 из 140 фото
1 из 2
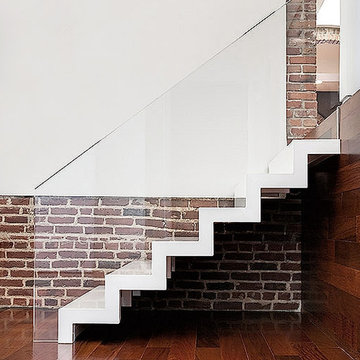
Modern zig zag steel floating staircase with plexiglass (lucite) hand rail
На фото: прямая лестница среднего размера с акриловыми ступенями с
На фото: прямая лестница среднего размера с акриловыми ступенями с
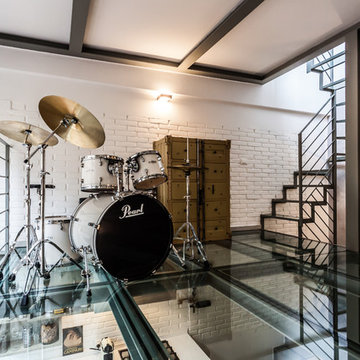
Servizio pubblicato su COSE DI CASA - Febbraio 2016
© Roberta De Palo
Свежая идея для дизайна: п-образная лестница в стиле лофт с акриловыми ступенями и металлическими перилами без подступенок - отличное фото интерьера
Свежая идея для дизайна: п-образная лестница в стиле лофт с акриловыми ступенями и металлическими перилами без подступенок - отличное фото интерьера
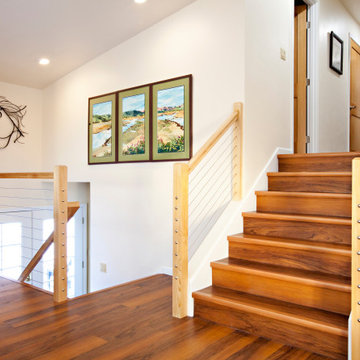
As part of the kitchen/dining/living remodel, we also changed the stairs to flow with the rest of the remodel. We lengthened the treads so they were deeper and easier to walk up or down. The posts and grabber rail are fir with clear varnish. The cables are stainless steel. The stairs now meet current building codes. The stair treads are luxury vinyl plank, as is the nosing that matches. Treads and risers are the same luxury vinyl planking.
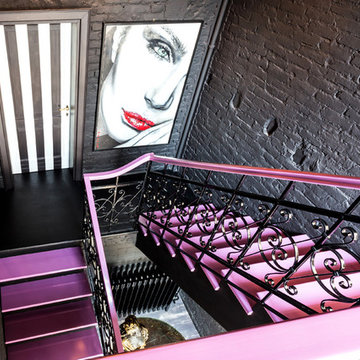
Filippo Coltro - PH Andrés Borella
Свежая идея для дизайна: п-образная бетонная лестница среднего размера в стиле фьюжн с акриловыми ступенями и металлическими перилами - отличное фото интерьера
Свежая идея для дизайна: п-образная бетонная лестница среднего размера в стиле фьюжн с акриловыми ступенями и металлическими перилами - отличное фото интерьера
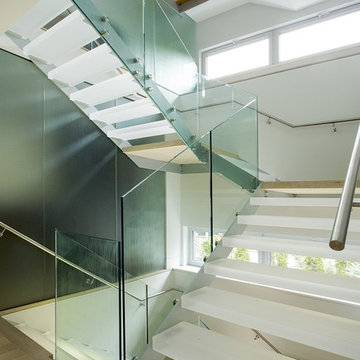
OVERVIEW
Set into a mature Boston area neighborhood, this sophisticated 2900SF home offers efficient use of space, expression through form, and myriad of green features.
MULTI-GENERATIONAL LIVING
Designed to accommodate three family generations, paired living spaces on the first and second levels are architecturally expressed on the facade by window systems that wrap the front corners of the house. Included are two kitchens, two living areas, an office for two, and two master suites.
CURB APPEAL
The home includes both modern form and materials, using durable cedar and through-colored fiber cement siding, permeable parking with an electric charging station, and an acrylic overhang to shelter foot traffic from rain.
FEATURE STAIR
An open stair with resin treads and glass rails winds from the basement to the third floor, channeling natural light through all the home’s levels.
LEVEL ONE
The first floor kitchen opens to the living and dining space, offering a grand piano and wall of south facing glass. A master suite and private ‘home office for two’ complete the level.
LEVEL TWO
The second floor includes another open concept living, dining, and kitchen space, with kitchen sink views over the green roof. A full bath, bedroom and reading nook are perfect for the children.
LEVEL THREE
The third floor provides the second master suite, with separate sink and wardrobe area, plus a private roofdeck.
ENERGY
The super insulated home features air-tight construction, continuous exterior insulation, and triple-glazed windows. The walls and basement feature foam-free cavity & exterior insulation. On the rooftop, a solar electric system helps offset energy consumption.
WATER
Cisterns capture stormwater and connect to a drip irrigation system. Inside the home, consumption is limited with high efficiency fixtures and appliances.
TEAM
Architecture & Mechanical Design – ZeroEnergy Design
Contractor – Aedi Construction
Photos – Eric Roth Photography
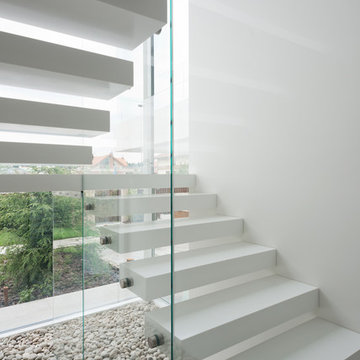
Архитектор Александра Федорова
Фото Илья Иванов
Стильный дизайн: п-образная лестница среднего размера в современном стиле с акриловыми ступенями - последний тренд
Стильный дизайн: п-образная лестница среднего размера в современном стиле с акриловыми ступенями - последний тренд
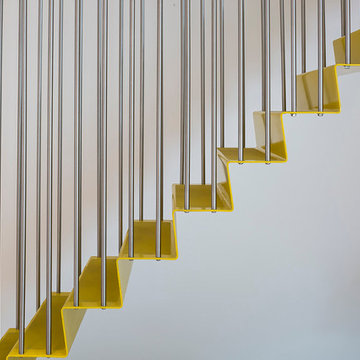
Bespoke staircase. Photo: Paul Raftery
На фото: прямая лестница среднего размера в современном стиле с акриловыми ступенями с
На фото: прямая лестница среднего размера в современном стиле с акриловыми ступенями с
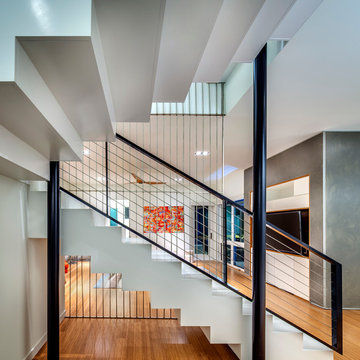
Greg Wilson
Стильный дизайн: лестница на больцах в современном стиле с акриловыми ступенями - последний тренд
Стильный дизайн: лестница на больцах в современном стиле с акриловыми ступенями - последний тренд
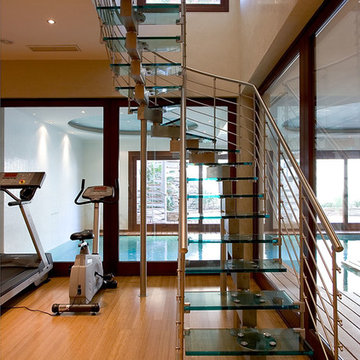
Свежая идея для дизайна: п-образная лестница в средиземноморском стиле с акриловыми ступенями и металлическими перилами без подступенок - отличное фото интерьера
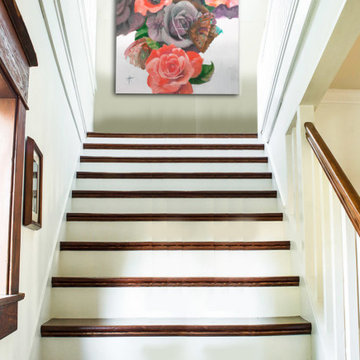
Make the top of your stair case project spectacular with a painting by A. Tarman in any color you choose to match your decor.
ChooseURColor.com
Идея дизайна: большая лестница в современном стиле с акриловыми ступенями
Идея дизайна: большая лестница в современном стиле с акриловыми ступенями
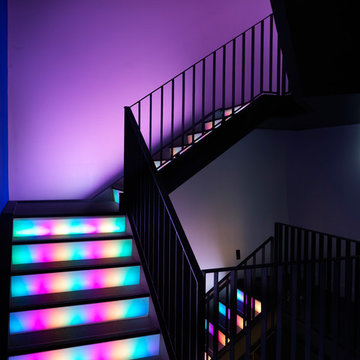
Ivan Lee/ IJ Productions
Пример оригинального дизайна: винтовая лестница среднего размера в современном стиле с акриловыми ступенями и стеклянными подступенками
Пример оригинального дизайна: винтовая лестница среднего размера в современном стиле с акриловыми ступенями и стеклянными подступенками
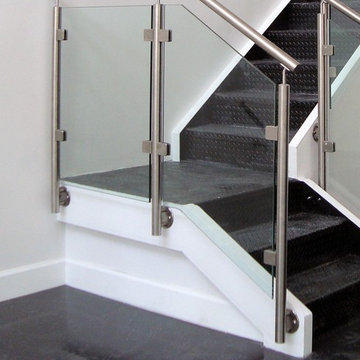
Glass Railings & Top Mounted Stainless Steel Handrail
Идея дизайна: маленькая угловая лестница в современном стиле с стеклянными перилами и акриловыми ступенями для на участке и в саду
Идея дизайна: маленькая угловая лестница в современном стиле с стеклянными перилами и акриловыми ступенями для на участке и в саду
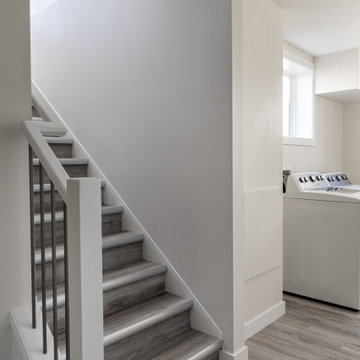
This was the another opportunity to work with one of our favorite clients on one of her projects. This time she wanted to completely revamp a recently purchased make-shift revenue property and convert it to a legal three-suiter maximizing rental income in a prime rental area close to NAIT. The mid-fifties semi-bungalow was in quite poor condition, so it was a challenging opportunity to address the various structural deficiencies while keeping the project at a reasonable budget. We gutted and opened up all three floors, removed a poorly constructed rear addition, and created three comfortable suites on the three separate floors. Compare the before and after pictures - a complete transformation!
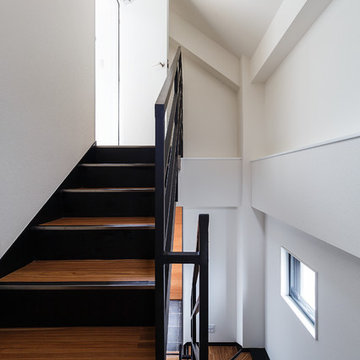
都市型二世帯住宅の共用の直通避難階段。スチール製の防火戸で区画されているので火災の延焼を防いで家族の安全を守ってくれます。
Пример оригинального дизайна: большая п-образная лестница в стиле модернизм с акриловыми ступенями и металлическими перилами
Пример оригинального дизайна: большая п-образная лестница в стиле модернизм с акриловыми ступенями и металлическими перилами
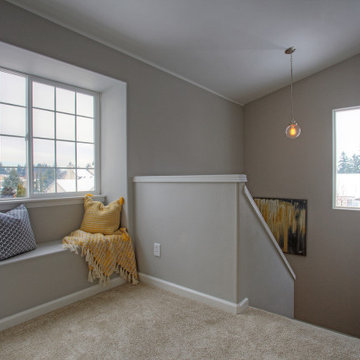
Window bench seating at the top of a staircase in a large Frederickson remodeled home.
Источник вдохновения для домашнего уюта: большая угловая лестница в стиле модернизм с акриловыми ступенями, ковровыми подступенками и деревянными перилами
Источник вдохновения для домашнего уюта: большая угловая лестница в стиле модернизм с акриловыми ступенями, ковровыми подступенками и деревянными перилами
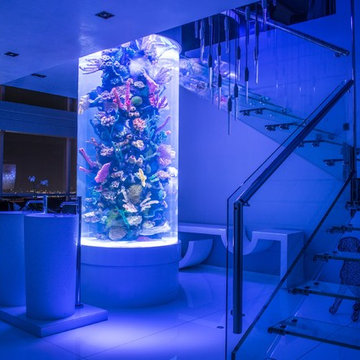
Eduardo Roditi Photography
Идея дизайна: большая угловая лестница в стиле неоклассика (современная классика) с акриловыми ступенями
Идея дизайна: большая угловая лестница в стиле неоклассика (современная классика) с акриловыми ступенями
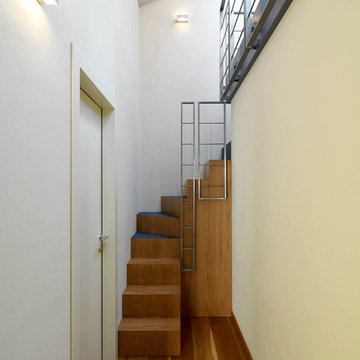
photo by Adriano Pecchio
Scala di accesso al soppalco in legno di rovere color caramello con pedate in linoleum. Ringhiera in ferro che cita la scala a pioli.
Palette colori: caramello, crema, blu oltremare, bianco gesso.
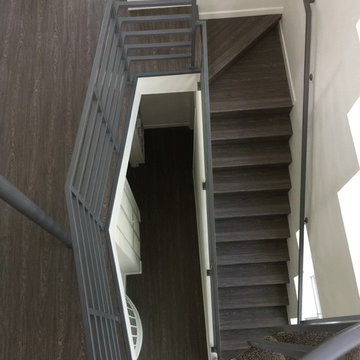
Three level stairwell is dramatic with new Paradigm flooring, gray railing color.
Свежая идея для дизайна: угловая лестница среднего размера в современном стиле с акриловыми ступенями и металлическими перилами - отличное фото интерьера
Свежая идея для дизайна: угловая лестница среднего размера в современном стиле с акриловыми ступенями и металлическими перилами - отличное фото интерьера
Лестница с акриловыми ступенями – фото дизайна интерьера
3
