Лестница с акриловыми ступенями и крашенными деревянными ступенями – фото дизайна интерьера
Сортировать:
Бюджет
Сортировать:Популярное за сегодня
1 - 20 из 3 018 фото
1 из 3
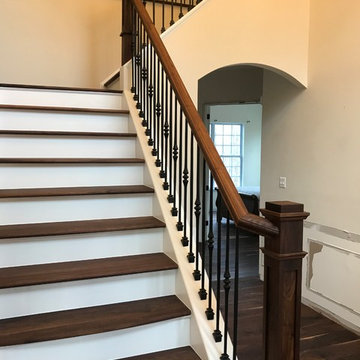
Стильный дизайн: большая угловая деревянная лестница в стиле неоклассика (современная классика) с крашенными деревянными ступенями и перилами из смешанных материалов - последний тренд

Источник вдохновения для домашнего уюта: п-образная лестница в стиле фьюжн с крашенными деревянными ступенями, крашенными деревянными подступенками, деревянными перилами и панелями на стенах
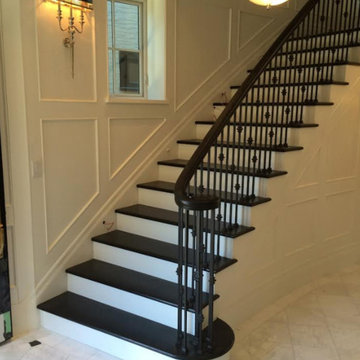
Источник вдохновения для домашнего уюта: большая изогнутая лестница в стиле неоклассика (современная классика) с крашенными деревянными ступенями, крашенными деревянными подступенками и перилами из смешанных материалов
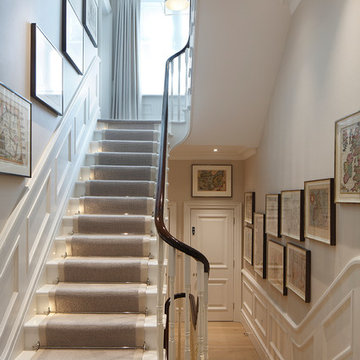
James Balston
На фото: п-образная лестница в классическом стиле с крашенными деревянными подступенками, деревянными перилами и крашенными деревянными ступенями
На фото: п-образная лестница в классическом стиле с крашенными деревянными подступенками, деревянными перилами и крашенными деревянными ступенями
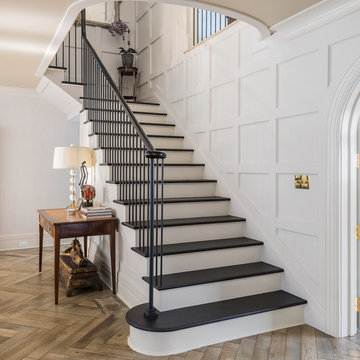
The paneled stair has black treads and a trimmed arched opening to the second floor.
Стильный дизайн: угловая лестница в классическом стиле с крашенными деревянными ступенями и крашенными деревянными подступенками - последний тренд
Стильный дизайн: угловая лестница в классическом стиле с крашенными деревянными ступенями и крашенными деревянными подступенками - последний тренд
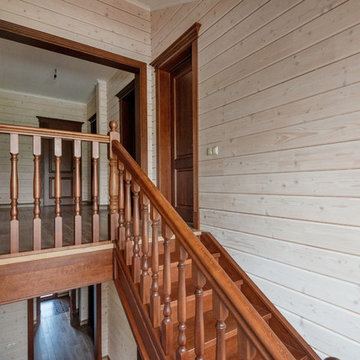
На фото: п-образная лестница среднего размера в стиле кантри с крашенными деревянными ступенями и крашенными деревянными подступенками
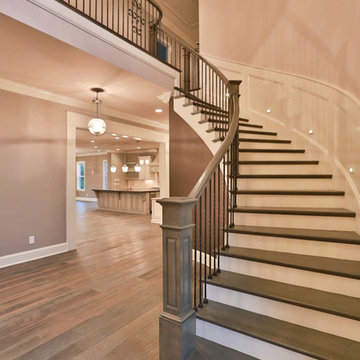
Пример оригинального дизайна: изогнутая лестница среднего размера в стиле неоклассика (современная классика) с крашенными деревянными ступенями, крашенными деревянными подступенками и деревянными перилами
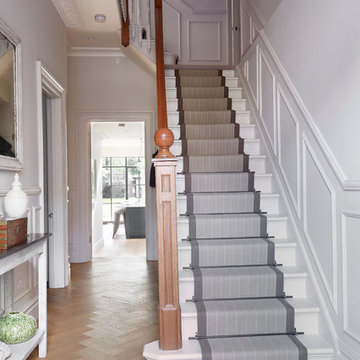
Источник вдохновения для домашнего уюта: угловая лестница в классическом стиле с крашенными деревянными ступенями и крашенными деревянными подступенками
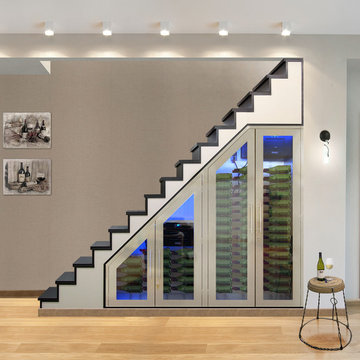
This beautiful, hand-made custom wine cabinet takes advantage of the unused space under the stairs. Insulated glass doors with brushed stainless trim and pole handles offer modern appeal to the room. Metal racking holds bottles securely in place while two Wine Mate Cooling Systems ensure the entire collection is stored at the right temperature and humidity.
By Vinotemp International

На фото: лестница в современном стиле с крашенными деревянными ступенями и крашенными деревянными подступенками
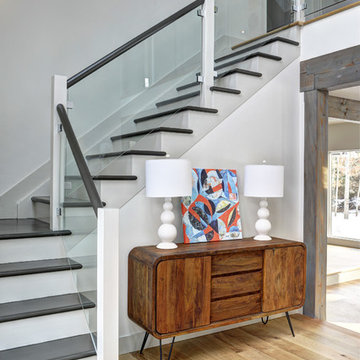
Yankee Barn Homes - The entryway foyer area houses a contemporary glass panel staircase. Chris Foster Photographer
На фото: большая угловая лестница в современном стиле с крашенными деревянными ступенями и крашенными деревянными подступенками с
На фото: большая угловая лестница в современном стиле с крашенными деревянными ступенями и крашенными деревянными подступенками с
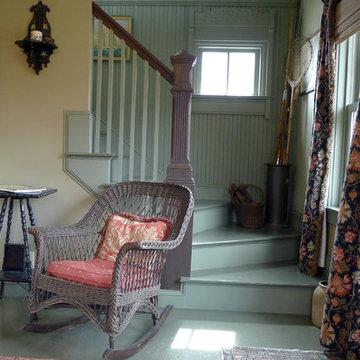
Originally constructed around 1880, the house was in need of significant repairs and upgrades. The renovated project includes an ample front porch that enhances the form of the original house as well as additions to the rear that expand dining and kitchen areas.
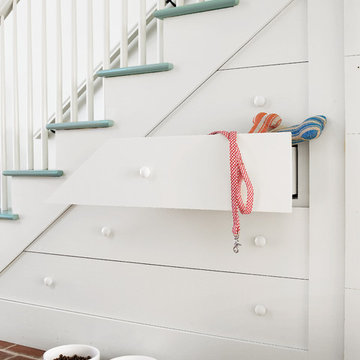
Свежая идея для дизайна: прямая лестница среднего размера в классическом стиле с крашенными деревянными ступенями и кладовкой или шкафом под ней - отличное фото интерьера
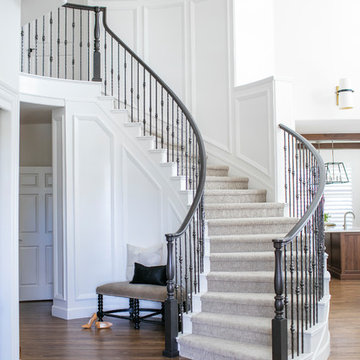
entry, lone tree, warm wood, white walls, wood floors
Пример оригинального дизайна: большая изогнутая лестница в стиле неоклассика (современная классика) с крашенными деревянными ступенями, крашенными деревянными подступенками и перилами из смешанных материалов
Пример оригинального дизайна: большая изогнутая лестница в стиле неоклассика (современная классика) с крашенными деревянными ступенями, крашенными деревянными подступенками и перилами из смешанных материалов

OVERVIEW
Set into a mature Boston area neighborhood, this sophisticated 2900SF home offers efficient use of space, expression through form, and myriad of green features.
MULTI-GENERATIONAL LIVING
Designed to accommodate three family generations, paired living spaces on the first and second levels are architecturally expressed on the facade by window systems that wrap the front corners of the house. Included are two kitchens, two living areas, an office for two, and two master suites.
CURB APPEAL
The home includes both modern form and materials, using durable cedar and through-colored fiber cement siding, permeable parking with an electric charging station, and an acrylic overhang to shelter foot traffic from rain.
FEATURE STAIR
An open stair with resin treads and glass rails winds from the basement to the third floor, channeling natural light through all the home’s levels.
LEVEL ONE
The first floor kitchen opens to the living and dining space, offering a grand piano and wall of south facing glass. A master suite and private ‘home office for two’ complete the level.
LEVEL TWO
The second floor includes another open concept living, dining, and kitchen space, with kitchen sink views over the green roof. A full bath, bedroom and reading nook are perfect for the children.
LEVEL THREE
The third floor provides the second master suite, with separate sink and wardrobe area, plus a private roofdeck.
ENERGY
The super insulated home features air-tight construction, continuous exterior insulation, and triple-glazed windows. The walls and basement feature foam-free cavity & exterior insulation. On the rooftop, a solar electric system helps offset energy consumption.
WATER
Cisterns capture stormwater and connect to a drip irrigation system. Inside the home, consumption is limited with high efficiency fixtures and appliances.
TEAM
Architecture & Mechanical Design – ZeroEnergy Design
Contractor – Aedi Construction
Photos – Eric Roth Photography
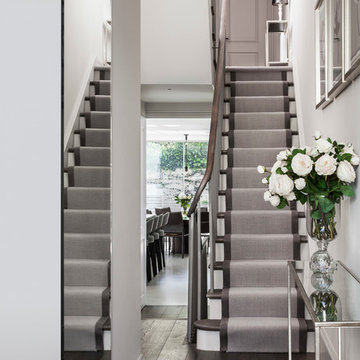
David Butler Photography
Стильный дизайн: маленькая угловая лестница в современном стиле с крашенными деревянными ступенями и крашенными деревянными подступенками для на участке и в саду - последний тренд
Стильный дизайн: маленькая угловая лестница в современном стиле с крашенными деревянными ступенями и крашенными деревянными подступенками для на участке и в саду - последний тренд
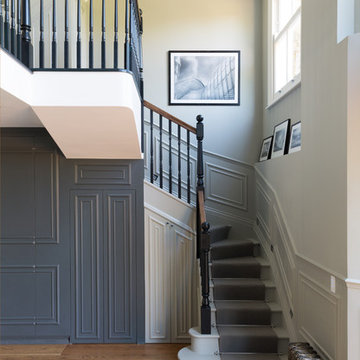
Long grey staircase with it's dark banister and grey stair carpet runner, peacefully leading down to smooth light brown wooden panel floor. Selective contrast of oyster white and dark grey blended creating a calming atmosphere. Patterned wall panelling following along stair case walls and onto wall doors. Rustic radiator
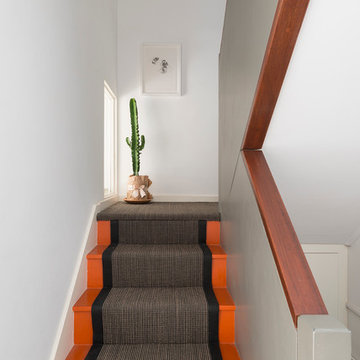
Edward Park
Идея дизайна: угловая лестница в современном стиле с крашенными деревянными ступенями и крашенными деревянными подступенками
Идея дизайна: угловая лестница в современном стиле с крашенными деревянными ступенями и крашенными деревянными подступенками
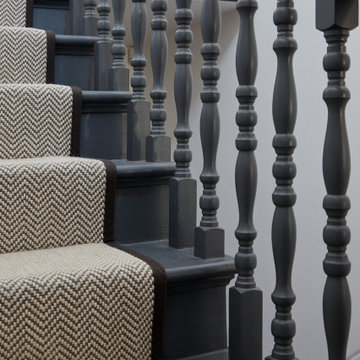
Источник вдохновения для домашнего уюта: лестница среднего размера в стиле неоклассика (современная классика) с крашенными деревянными ступенями, ковровыми подступенками и деревянными перилами
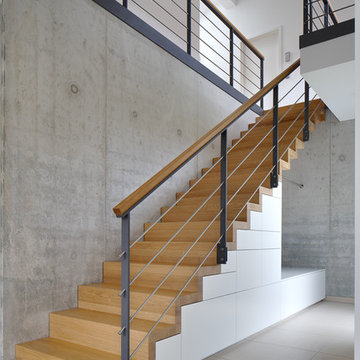
Свежая идея для дизайна: прямая лестница среднего размера в современном стиле с крашенными деревянными ступенями, крашенными деревянными подступенками и перилами из смешанных материалов - отличное фото интерьера
Лестница с акриловыми ступенями и крашенными деревянными ступенями – фото дизайна интерьера
1