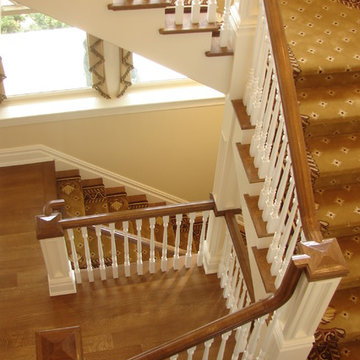Лестница на больцах в классическом стиле – фото дизайна интерьера
Сортировать:
Бюджет
Сортировать:Популярное за сегодня
21 - 40 из 538 фото
1 из 3
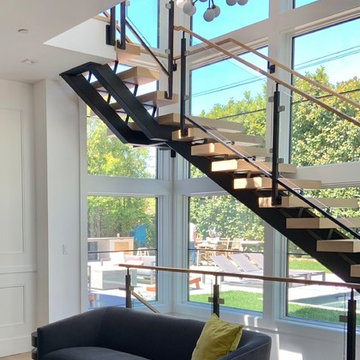
Fiorelle Design-Interior Designer
Источник вдохновения для домашнего уюта: лестница на больцах, среднего размера в классическом стиле с деревянными ступенями и металлическими перилами без подступенок
Источник вдохновения для домашнего уюта: лестница на больцах, среднего размера в классическом стиле с деревянными ступенями и металлическими перилами без подступенок
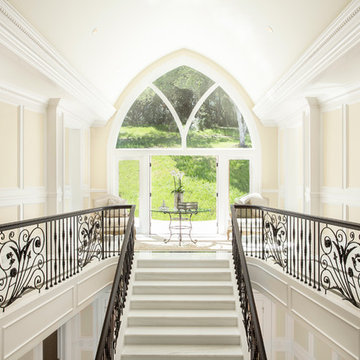
A breathtaking city, bay and mountain view over take the senses as one enters the regal estate of this Woodside California home. At apx 17,000 square feet the exterior of the home boasts beautiful hand selected stone quarry material, custom blended slate roofing with pre aged copper rain gutters and downspouts. Every inch of the exterior one finds intricate timeless details. As one enters the main foyer a grand marble staircase welcomes them, while an ornate metal with gold-leaf laced railing outlines the staircase. A high performance chef’s kitchen waits at one wing while separate living quarters are down the other. A private elevator in the heart of the home serves as a second means of arriving from floor to floor. The properties vanishing edge pool serves its viewer with breathtaking views while a pool house with separate guest quarters are just feet away. This regal estate boasts a new level of luxurious living built by Markay Johnson Construction.
Builder: Markay Johnson Construction
visit: www.mjconstruction.com
Photographer: Scot Zimmerman
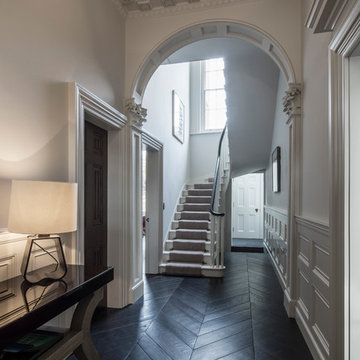
Hallway - staircase
Пример оригинального дизайна: большая лестница на больцах в классическом стиле с крашенными деревянными ступенями и крашенными деревянными подступенками
Пример оригинального дизайна: большая лестница на больцах в классическом стиле с крашенными деревянными ступенями и крашенными деревянными подступенками
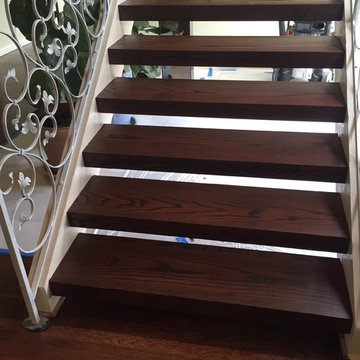
Open, floating oak staircase and flooring with rosewood stain
На фото: лестница на больцах, среднего размера в классическом стиле с деревянными ступенями без подступенок с
На фото: лестница на больцах, среднего размера в классическом стиле с деревянными ступенями без подступенок с
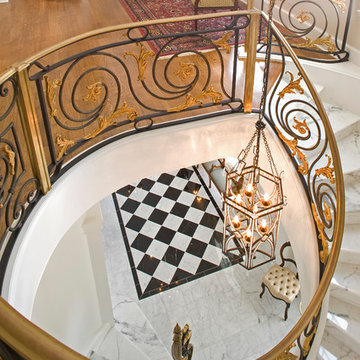
Morales Construction Company is one of Northeast Florida’s most respected general contractors, and has been listed by The Jacksonville Business Journal as being among Jacksonville’s 25 largest contractors, fastest growing companies and the No. 1 Custom Home Builder in the First Coast area.
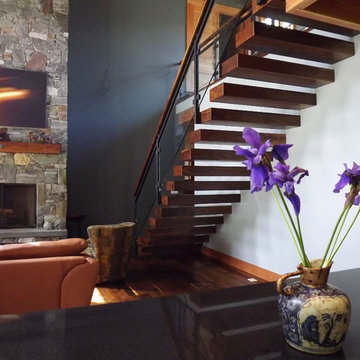
Black walnut floating stair system. Stone fireplace featuring an beautiful reclaimed mantel.
На фото: лестница на больцах в классическом стиле с деревянными ступенями без подступенок с
На фото: лестница на больцах в классическом стиле с деревянными ступенями без подступенок с
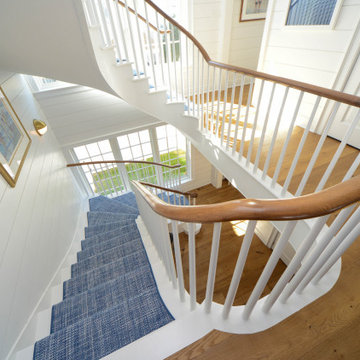
Second floor view of rounded floating staircase.
Пример оригинального дизайна: большая лестница на больцах в классическом стиле с ступенями с ковровым покрытием, крашенными деревянными подступенками, деревянными перилами и стенами из вагонки
Пример оригинального дизайна: большая лестница на больцах в классическом стиле с ступенями с ковровым покрытием, крашенными деревянными подступенками, деревянными перилами и стенами из вагонки
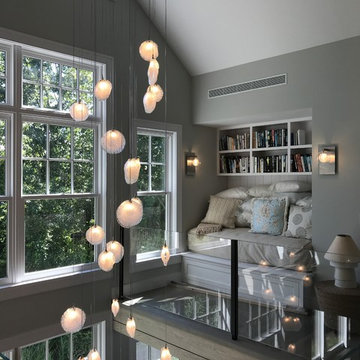
Crystal Shell Custom Blown Glass Chandelier. Sea inspired glass shells glisten from their crackle-like texture. Available as individual pendants or multi-pendant chandeliers. Multiple sizes and colors are available. Modern Custom Glass Lighting perfect for your entryway / foyer, stairwell, living room, dining room, kitchen, and any room in your home. Dramatic lighting that is fully customizable and tailored to fit your space perfectly. No two pieces are the same. Visit our website: www.shakuff.com for more details. Tel. 212.675.0383 info@shakuff.com
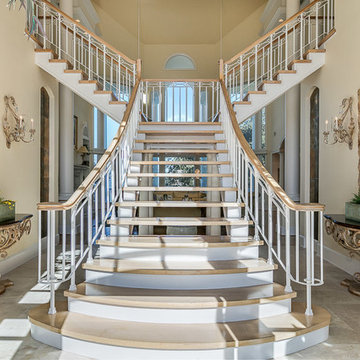
Remarkable Waterfront home on Ono Island showcasing expansive views of Bayou St. John and Bellville Bay! With 240' of bay front property, a private social pier, private pier with 2 boat slips on Ono Harbour, and pool & hot tub this home is perfect for any buyer looking for a life on the water”. As you enter the home you are welcomed by sunlight through 30 ft windows! The open floor plan is highlighted by the double staircase leading to the 4 guest suites with private balconies on the top floor. Start your day by enjoying breakfast on one of the many large porches. This home features a expansive white kitchen, breakfast/sitting area, formal dining room and wet bar. First floor includes a Family Room/Media area, Guest Room that sleeps 8+ ppl, and 2 full size bathrooms.
http://www.kaisersir.com/listing/249727-30781-peninsula-dr-lot-1011-orange-beach-al-36561/
Photos
Fovea 360, LLC- Shawn Seals
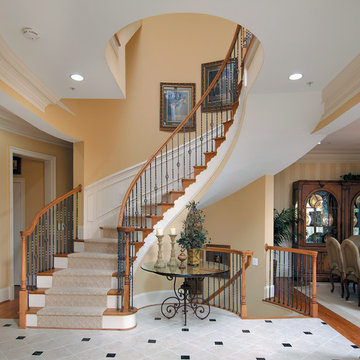
Stacked freestanding curved foyer stairway system featuring an open curved balcony with an iron balustrade and decorative stained trim brackets.
Идея дизайна: деревянная лестница на больцах, среднего размера в классическом стиле с деревянными ступенями и деревянными перилами
Идея дизайна: деревянная лестница на больцах, среднего размера в классическом стиле с деревянными ступенями и деревянными перилами
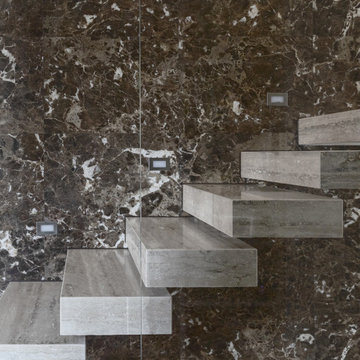
Источник вдохновения для домашнего уюта: огромная лестница на больцах в классическом стиле с мраморными ступенями, подступенками из мрамора и стеклянными перилами
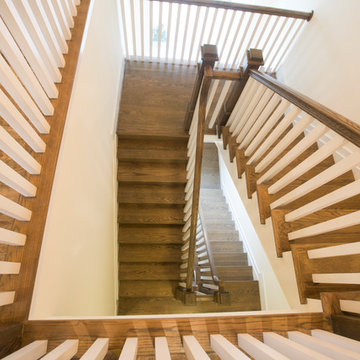
Стильный дизайн: деревянная лестница на больцах в классическом стиле с деревянными ступенями и деревянными перилами - последний тренд
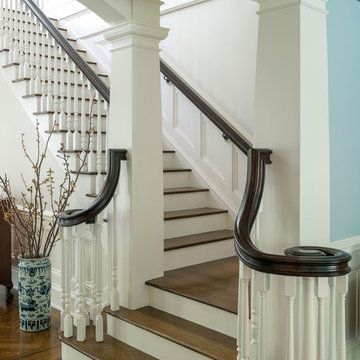
Пример оригинального дизайна: большая лестница на больцах в классическом стиле с деревянными ступенями и крашенными деревянными подступенками
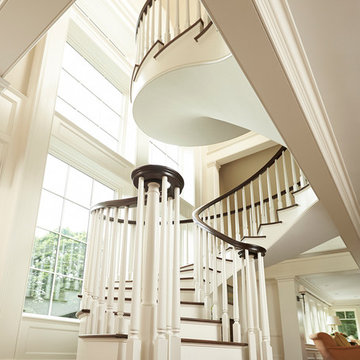
Magnificent floating stairway connecting three levels.
Over the years, this home went through several renovations and stylistically inappropriate additions were added. The new homeowners completely remodeled this beautiful Jacobean Tudor architecturally-styled home to its original grandeur.
Extensively designed and reworked to accommodate a modern family – the inside features a large open kitchen, butler's pantry, spacious family room, and the highlight of the interiors – a magnificent 'floating' main circular stairway connecting all levels. There are many built-ins and classic period millwork details throughout on a grand scale.
General Contractor and Millwork: Woodmeister Master Builders
Architect: Pauli Uribe Architect
Interior Designer: Gale Michaud Interiors
Photography: Gary Sloan Studios
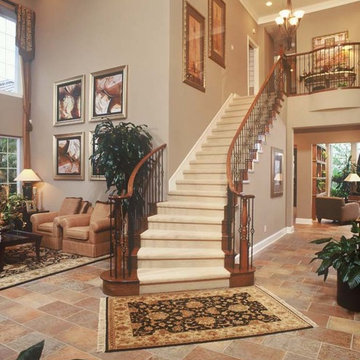
Titan Architectural Products, LLC dba Titan Stairs of Utah
Источник вдохновения для домашнего уюта: большая лестница на больцах в классическом стиле с ступенями с ковровым покрытием и ковровыми подступенками
Источник вдохновения для домашнего уюта: большая лестница на больцах в классическом стиле с ступенями с ковровым покрытием и ковровыми подступенками
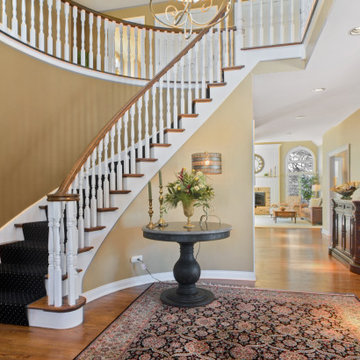
This 2 story foyer connects the entry with the upstairs. Different tones of one color flow throughout the staircase, entry, hallways, and into the family room.
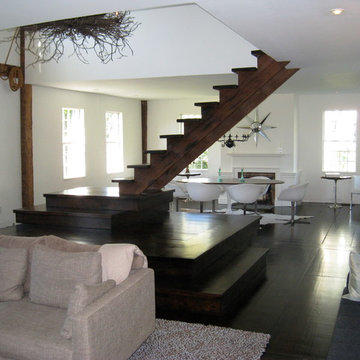
A modern stair defines the new entry while separating the living and dining areas
Свежая идея для дизайна: лестница на больцах, среднего размера в классическом стиле с деревянными ступенями без подступенок - отличное фото интерьера
Свежая идея для дизайна: лестница на больцах, среднего размера в классическом стиле с деревянными ступенями без подступенок - отличное фото интерьера
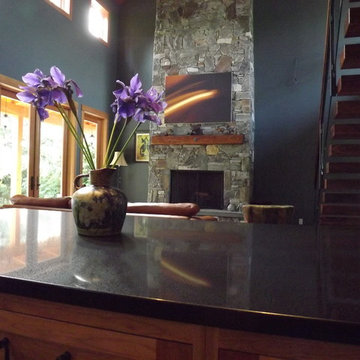
Black walnut floating stair system. Stone fireplace featuring an beautiful reclaimed mantel.
На фото: лестница на больцах в классическом стиле с деревянными ступенями без подступенок
На фото: лестница на больцах в классическом стиле с деревянными ступенями без подступенок
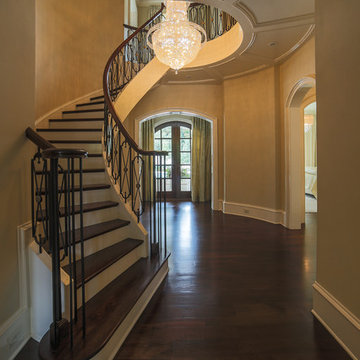
The staircase, lined by custom-made iron and walnut railing, spirals around a glistening crystal Schonbek chandelier. Paneled ceilings enhance the space and show off the bottom of the very large Strauss crystal Schonbek chandelier. The view from this second foyer looks out over the loggia and the expansive pool.
Designed by Melodie Durham of Durham Designs & Consulting, LLC. Photo by Livengood Photographs [www.livengoodphotographs.com/design].
Лестница на больцах в классическом стиле – фото дизайна интерьера
2
