Лестница на больцах с стеклянными перилами – фото дизайна интерьера
Сортировать:
Бюджет
Сортировать:Популярное за сегодня
121 - 140 из 1 791 фото
1 из 3
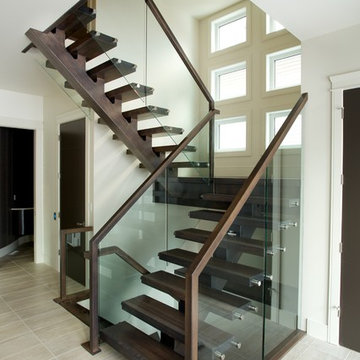
Ryan Patrick Kelly Photographs
Свежая идея для дизайна: лестница на больцах в стиле модернизм с деревянными ступенями и стеклянными перилами без подступенок - отличное фото интерьера
Свежая идея для дизайна: лестница на больцах в стиле модернизм с деревянными ступенями и стеклянными перилами без подступенок - отличное фото интерьера
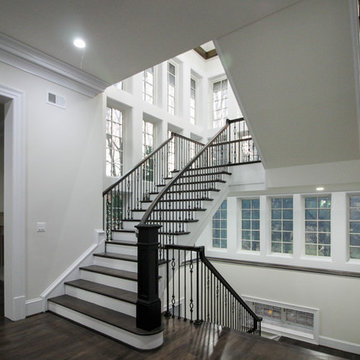
This design utilizes the available well-lit interior space (complementing the existing architecture aesthetic), a floating mezzanine area surrounded by straight flights composed of 1” hickory treads, a hand-forged metal balustrade system, and a stained wooden handrail to match finished flooring. The balcony/mezzanine area is visually open to the floor space below and above, and it is supported by a concealed structural beam. CSC 1976-2020 © Century Stair Company. ® All Rights Reserved.
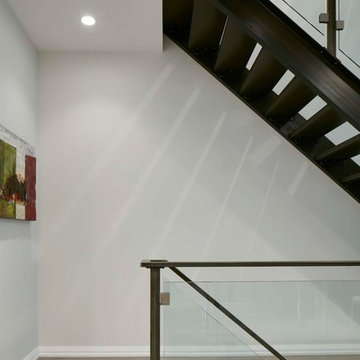
На фото: большая лестница на больцах в стиле неоклассика (современная классика) с деревянными ступенями и стеклянными перилами без подступенок
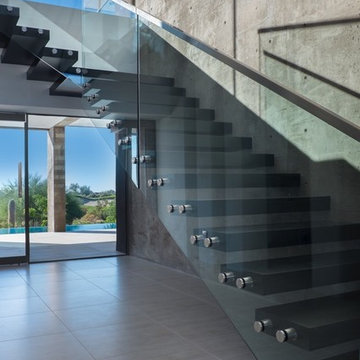
Стильный дизайн: большая лестница на больцах в стиле фьюжн с деревянными ступенями и стеклянными перилами без подступенок - последний тренд
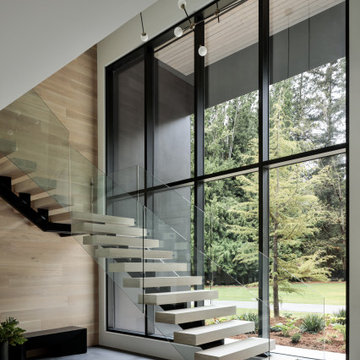
We designed this modern family home from scratch with pattern, texture and organic materials and then layered in custom rugs, custom-designed furniture, custom artwork and pieces that pack a punch.
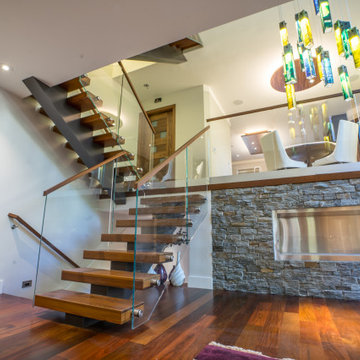
Источник вдохновения для домашнего уюта: лестница на больцах, среднего размера в современном стиле с деревянными ступенями и стеклянными перилами без подступенок
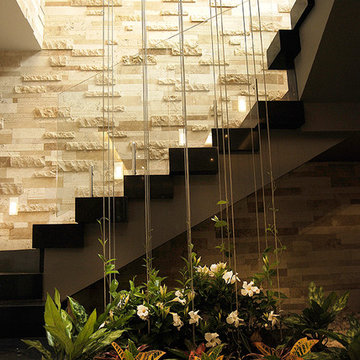
Источник вдохновения для домашнего уюта: лестница на больцах, среднего размера в стиле модернизм с металлическими ступенями, крашенными деревянными подступенками и стеклянными перилами
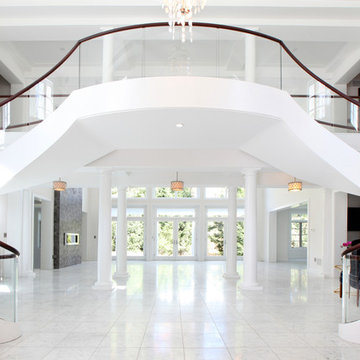
Our Princeton architects designed this incredible freestanding circular staircase with glass railings. It is your first impression upon entering the home. Tom Grimes Photography
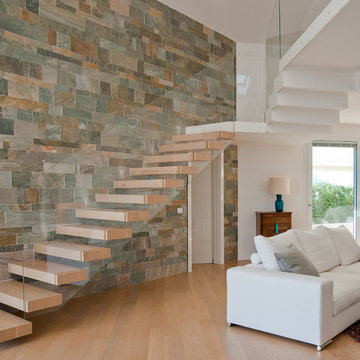
На фото: лестница на больцах в современном стиле с деревянными ступенями и стеклянными перилами без подступенок с
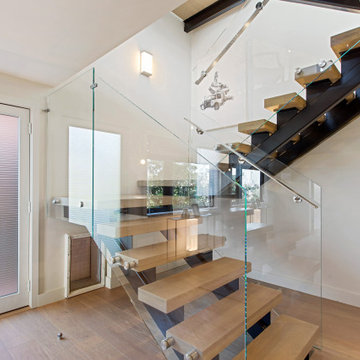
For our client, who had previous experience working with architects, we enlarged, completely gutted and remodeled this Twin Peaks diamond in the rough. The top floor had a rear-sloping ceiling that cut off the amazing view, so our first task was to raise the roof so the great room had a uniformly high ceiling. Clerestory windows bring in light from all directions. In addition, we removed walls, combined rooms, and installed floor-to-ceiling, wall-to-wall sliding doors in sleek black aluminum at each floor to create generous rooms with expansive views. At the basement, we created a full-floor art studio flooded with light and with an en-suite bathroom for the artist-owner. New exterior decks, stairs and glass railings create outdoor living opportunities at three of the four levels. We designed modern open-riser stairs with glass railings to replace the existing cramped interior stairs. The kitchen features a 16 foot long island which also functions as a dining table. We designed a custom wall-to-wall bookcase in the family room as well as three sleek tiled fireplaces with integrated bookcases. The bathrooms are entirely new and feature floating vanities and a modern freestanding tub in the master. Clean detailing and luxurious, contemporary finishes complete the look.
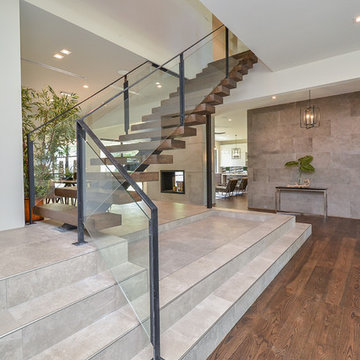
Свежая идея для дизайна: огромная лестница на больцах в стиле неоклассика (современная классика) с деревянными ступенями и стеклянными перилами без подступенок - отличное фото интерьера
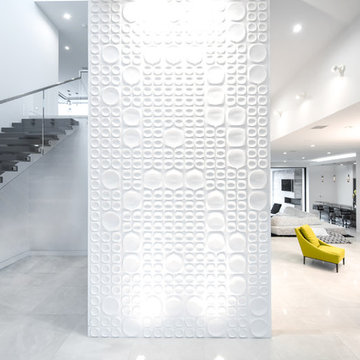
Стильный дизайн: большая лестница на больцах в современном стиле с деревянными ступенями и стеклянными перилами без подступенок - последний тренд
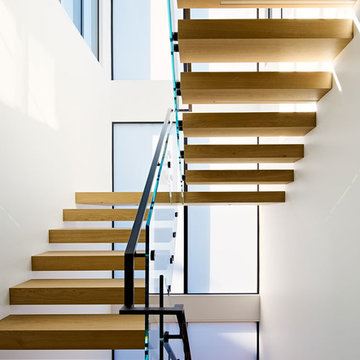
Joe Fletcher
Источник вдохновения для домашнего уюта: маленькая лестница на больцах в стиле модернизм с деревянными ступенями и стеклянными перилами без подступенок для на участке и в саду
Источник вдохновения для домашнего уюта: маленькая лестница на больцах в стиле модернизм с деревянными ступенями и стеклянными перилами без подступенок для на участке и в саду
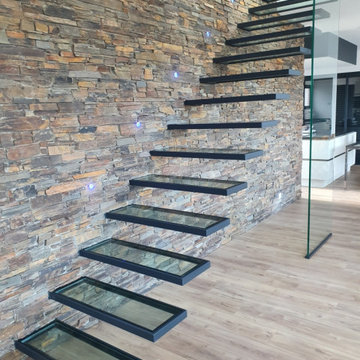
Стильный дизайн: лестница на больцах в стиле модернизм с стеклянными ступенями и стеклянными перилами - последний тренд
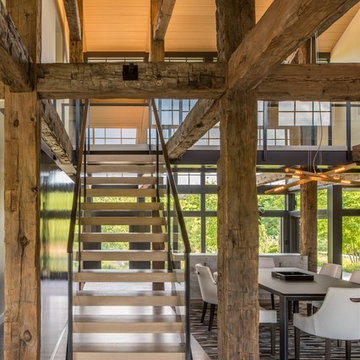
Owner, architect, and site merged a design from their mutual association with the river.
Located on the edge of Goose Creek, the owner was drawn to the site, reminiscent of a river from his youth that he used to tube down with friends and a 6-pack of beer. The architect, although growing up a country way, had similar memories along the water.
Design gains momentum from conversations of built forms they recall floating along: mills and industrial compounds lining waterways that once acted as their lifeline. The common memories of floating past stone abutments and looking up at timber trussed bridges from below inform the interior. The concept extends into the hardscape in piers, and terraces that recall those partial elements remaining in and around the river.
©️Maxwell MacKenzie
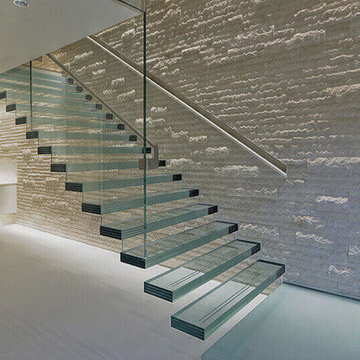
all glass floating staircase design&build
glass tread option:
1/2/+1/2 laminated tempered glass,
3/8+3/8+3/8 laminated tempered glass
1/2/+1/2+1/2 laminated tempered glass
glass color: clear glass or low iron glass
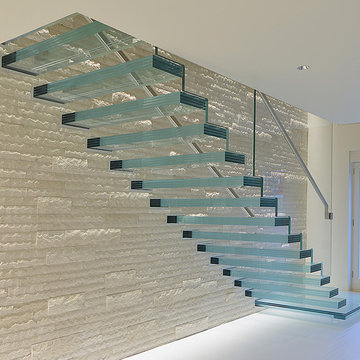
all glass floating staircase design&build
glass tread option:
1/2/+1/2 laminated tempered glass,
3/8+3/8+3/8 laminated tempered glass
1/2/+1/2+1/2 laminated tempered glass
glass color: clear glass or low iron glass
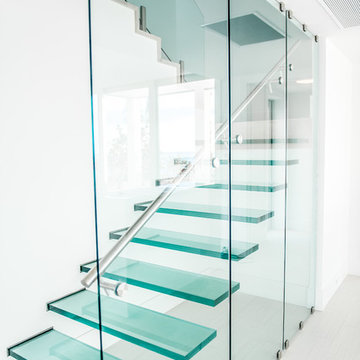
На фото: лестница на больцах в современном стиле с стеклянными ступенями и стеклянными перилами без подступенок
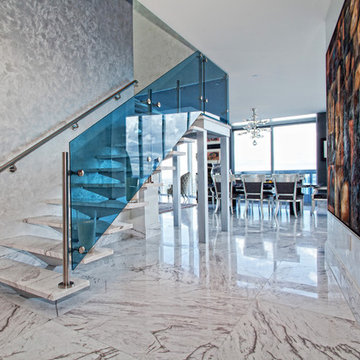
Credit: Ron Rosenzweig
Источник вдохновения для домашнего уюта: лестница на больцах, среднего размера в современном стиле с мраморными ступенями и стеклянными перилами без подступенок
Источник вдохновения для домашнего уюта: лестница на больцах, среднего размера в современном стиле с мраморными ступенями и стеклянными перилами без подступенок
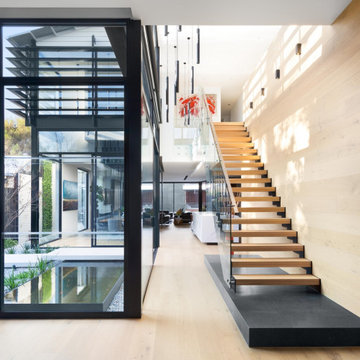
Located on a heritage-lined street in Melbourne’s Williamstown, a young family were seeking a contemporary home with ample room to grow. Benni Trajcevski of Achieve Design Group answered their call, creating the epitome of modern living concealed behind a modest façade. To achieve the long wish list including large indoor and outdoor gathering spaces to entertain family and friends, separate adult and children living and sleeping zones, and a pool suitable for year-round use, Benni has maximised every inch of the block. Seamless transitional spaces link inside with out. This flow between the indoors and outdoors is a key feature of the home, achieved through generous open floor planning and glazing. For example, large hidden sliding doors allow the pool to be closed-off for use in winter; acrylic glass panels link the pool with the sunken lounge, which includes a fire pit for year-round comfort. The inclusion of a courtyard and voids throughout create separate useable zones while maintaining the feeling of spaciousness. Orientated to the north and surrounded with floor to ceiling windows to optimise natural light, the courtyard divides the formal lounge area with the informal living area, while the first floor is divided into four separate wings for privacy and functionality. The interiors are detailed with quality materials and finishes to achieve a sleek and sophisticated aesthetic. Contrasting materials in muted tones, including tiles, steel and lightweight timbers are featured throughout. Corian and a moss green wall are unexpected features.
Лестница на больцах с стеклянными перилами – фото дизайна интерьера
7