Лестница на больцах с бетонными ступенями – фото дизайна интерьера
Сортировать:
Бюджет
Сортировать:Популярное за сегодня
81 - 100 из 182 фото
1 из 3
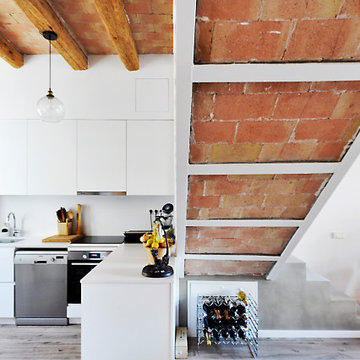
Свежая идея для дизайна: большая бетонная лестница на больцах в стиле модернизм с бетонными ступенями, перилами из смешанных материалов и кирпичными стенами - отличное фото интерьера
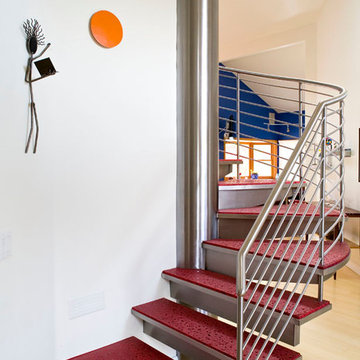
Replaced traditional stair case with open steps, slip resistant custom concrete inset steps, amazing center stainless steel column
На фото: лестница на больцах, среднего размера в современном стиле с бетонными ступенями без подступенок
На фото: лестница на больцах, среднего размера в современном стиле с бетонными ступенями без подступенок
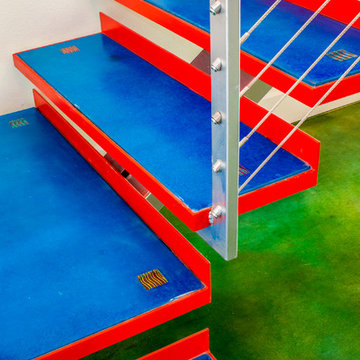
Blue Horse Building + Design // Tre Dunham Fine Focus Photography
Пример оригинального дизайна: лестница на больцах, среднего размера в стиле фьюжн с бетонными ступенями без подступенок
Пример оригинального дизайна: лестница на больцах, среднего размера в стиле фьюжн с бетонными ступенями без подступенок
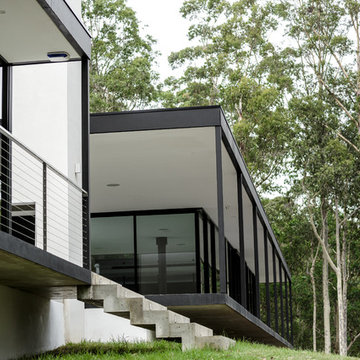
Cantilever concrete steps lead you down onto the rolling hill and river beyond.
Свежая идея для дизайна: бетонная лестница на больцах, среднего размера в стиле модернизм с бетонными ступенями - отличное фото интерьера
Свежая идея для дизайна: бетонная лестница на больцах, среднего размера в стиле модернизм с бетонными ступенями - отличное фото интерьера
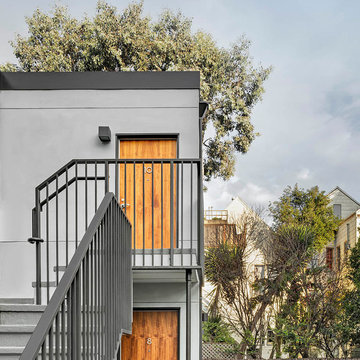
Mosa Tile, Aluminum Extrusion, & Stucco Facade
Photo Credit: Charlie Nucci
Идея дизайна: большая бетонная лестница на больцах в стиле модернизм с бетонными ступенями
Идея дизайна: большая бетонная лестница на больцах в стиле модернизм с бетонными ступенями
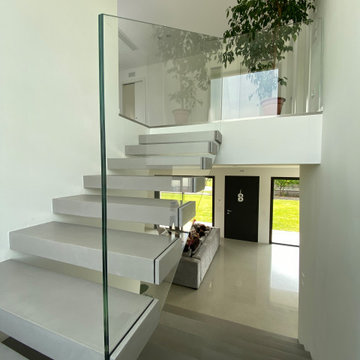
Scala a sbalzo con parapetto in vetro
Идея дизайна: лестница на больцах в стиле модернизм с бетонными ступенями и стеклянными перилами без подступенок
Идея дизайна: лестница на больцах в стиле модернизм с бетонными ступенями и стеклянными перилами без подступенок
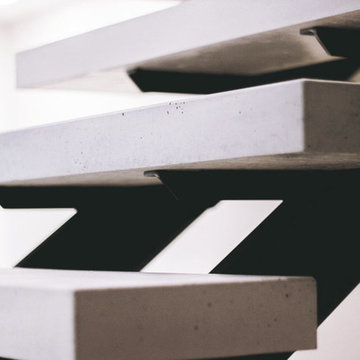
Organicrete® concrete floating stairway ascending to the upper floor with Ironclad® metal railing. Detail shot of the metal and concrete.
Источник вдохновения для домашнего уюта: большая лестница на больцах в стиле модернизм с бетонными ступенями и металлическими перилами без подступенок
Источник вдохновения для домашнего уюта: большая лестница на больцах в стиле модернизм с бетонными ступенями и металлическими перилами без подступенок
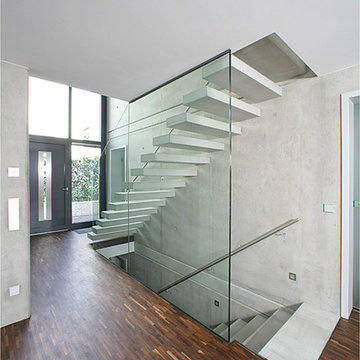
Источник вдохновения для домашнего уюта: лестница среднего размера, на больцах в стиле модернизм с бетонными ступенями и стеклянными перилами без подступенок
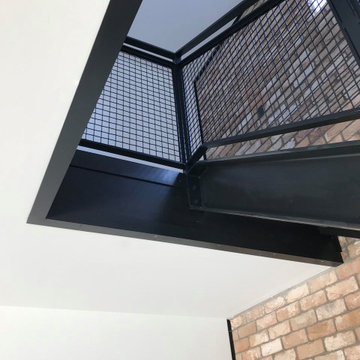
These Auckland homeowners wanted an industrial style look for their interior home design. So when it came to building the staircase, handrail and balustrades, we knew the exposed steel in a matte black was going to be the right look for them.
Due to the double stringers and concrete treads, this style of staircase is extremely solid and has zero movement, massively reducing noise.
Our biggest challenge on this project was that the double stringer staircase was designed with concrete treads that needed to be colour matched to the pre-existing floor.
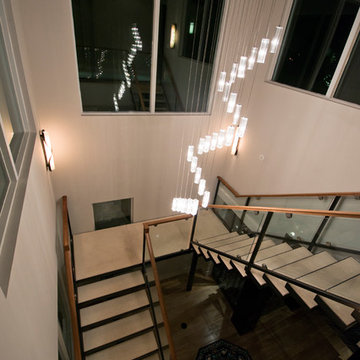
Jessa Andre Studios
Источник вдохновения для домашнего уюта: огромная лестница на больцах в современном стиле с бетонными ступенями и стеклянными перилами без подступенок
Источник вдохновения для домашнего уюта: огромная лестница на больцах в современном стиле с бетонными ступенями и стеклянными перилами без подступенок
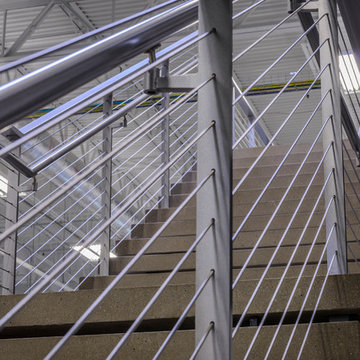
Garen T Photography
Источник вдохновения для домашнего уюта: большая лестница на больцах в стиле лофт с бетонными ступенями без подступенок
Источник вдохновения для домашнего уюта: большая лестница на больцах в стиле лофт с бетонными ступенями без подступенок
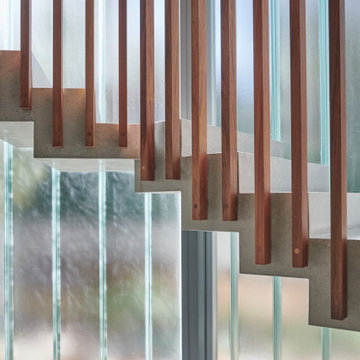
polished concrete stair with Tasmanian Blackwood timber balustrade and a wall of German full height channel glass
На фото: маленькая бетонная лестница на больцах в стиле лофт с бетонными ступенями и деревянными перилами для на участке и в саду
На фото: маленькая бетонная лестница на больцах в стиле лофт с бетонными ступенями и деревянными перилами для на участке и в саду
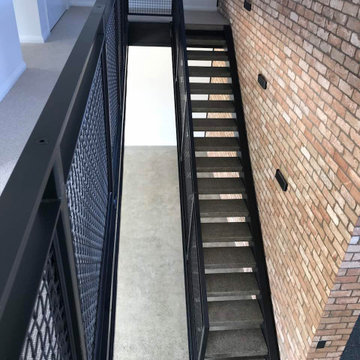
These Auckland homeowners wanted an industrial style look for their interior home design. So when it came to building the staircase, handrail and balustrades, we knew the exposed steel in a matte black was going to be the right look for them.
Due to the double stringers and concrete treads, this style of staircase is extremely solid and has zero movement, massively reducing noise.
Our biggest challenge on this project was that the double stringer staircase was designed with concrete treads that needed to be colour matched to the pre-existing floor.
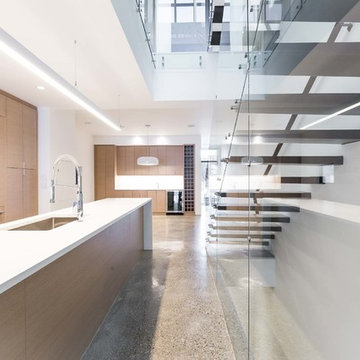
Encased in floor to ceiling glass, the one of a kind engineered staircase is constructed from concrete treads poured into pans of powdercoated steel and cantilevered from the wall.
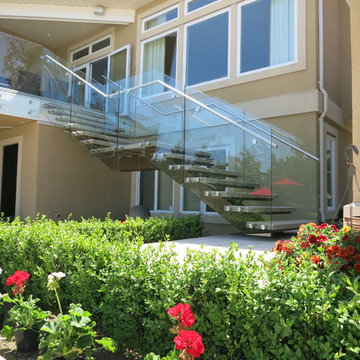
This central stringer stair with concrete treads compliments this otherwise traditional residence
Стильный дизайн: большая лестница на больцах в современном стиле с бетонными ступенями без подступенок - последний тренд
Стильный дизайн: большая лестница на больцах в современном стиле с бетонными ступенями без подступенок - последний тренд
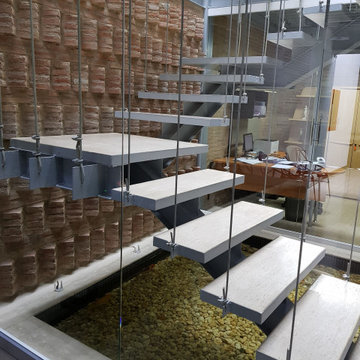
El proyecto consiste en una edificación comercial de 640 mts2 para ser la nueva sede de la Revista Etiqueta.
El terreno se encuentra dentro del casco histórico de un pueblo colonial, razón por la cual se debía desarrollar la fachada siguiendo las indicaciones del departamento de patrimonio histórico.
La propuesta consiste en una edificación entre medianeras con una sola fachada libre para ventilación, iluminación y acceso. Se plantean dos patios para que la luz natural llegue a todas las instancias. En ellos se ubican a su vez los sistemas de circulación vertical, Escaleras y Ascensores.
Como respuesta a las ordenanzas se propone para el frente del edificio un volumen de altura y media con techos a dos aguas, que alberga un restaurante y el acceso a las oficinas de la revista. El edificio de oficinas se ubica a continuación del restaurante y tiene tres niveles de altura. En la cubierta se plantea una terraza utilizada para eventos.
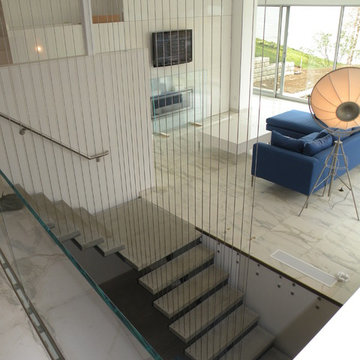
Стильный дизайн: большая лестница на больцах в современном стиле с бетонными ступенями и металлическими перилами без подступенок - последний тренд
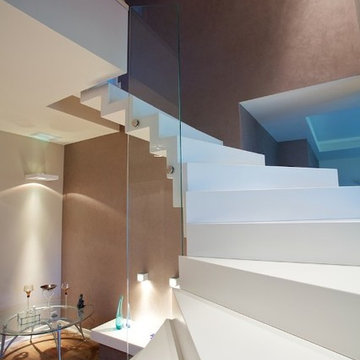
Стильный дизайн: большая бетонная лестница на больцах в современном стиле с бетонными ступенями - последний тренд
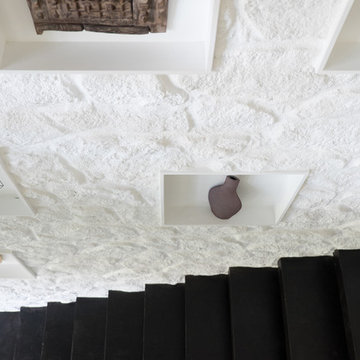
Стильный дизайн: лестница на больцах, среднего размера в современном стиле с бетонными ступенями - последний тренд
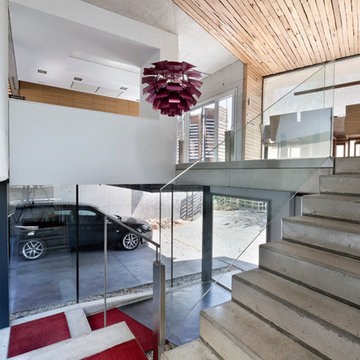
Adrian Vazquez
На фото: большая бетонная лестница на больцах с бетонными ступенями с
На фото: большая бетонная лестница на больцах с бетонными ступенями с
Лестница на больцах с бетонными ступенями – фото дизайна интерьера
5