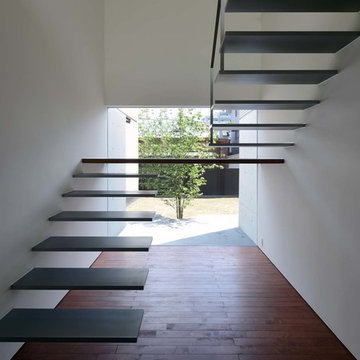Лестница на больцах без подступенок – фото дизайна интерьера
Сортировать:
Бюджет
Сортировать:Популярное за сегодня
101 - 120 из 3 878 фото
1 из 3
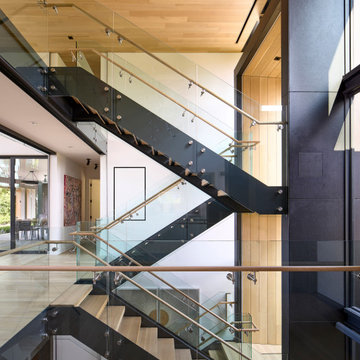
A modern stair connects the basement, first, and second floors. The use of glass in the stair allows for easier and clearer visual connection between these spaces.
Photography (c) Jeffrey Totaro, 2021
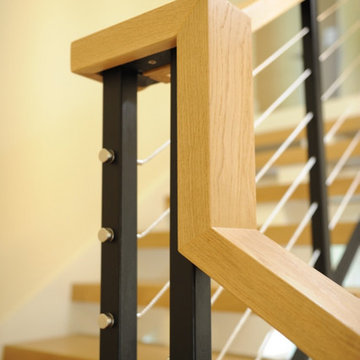
Источник вдохновения для домашнего уюта: лестница на больцах, среднего размера в современном стиле с деревянными ступенями и перилами из тросов без подступенок
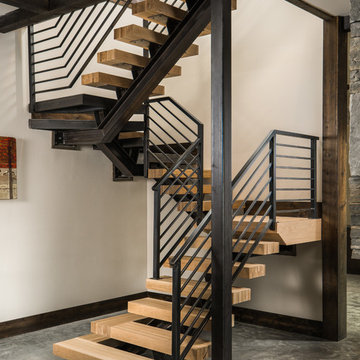
На фото: лестница на больцах в стиле рустика с деревянными ступенями и перилами из тросов без подступенок
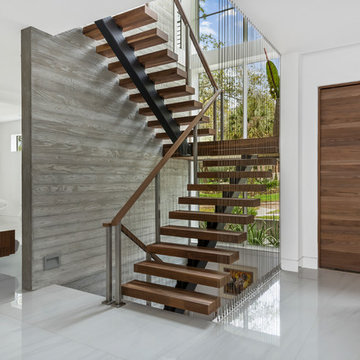
Rickie Agapito
Идея дизайна: лестница на больцах в современном стиле с деревянными ступенями и перилами из тросов без подступенок
Идея дизайна: лестница на больцах в современном стиле с деревянными ступенями и перилами из тросов без подступенок
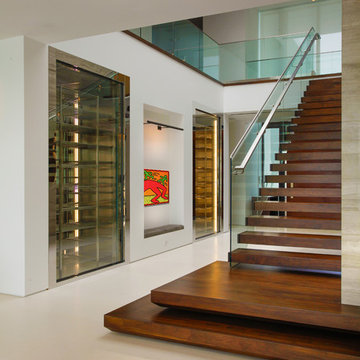
На фото: лестница на больцах в стиле модернизм с деревянными ступенями и стеклянными перилами без подступенок
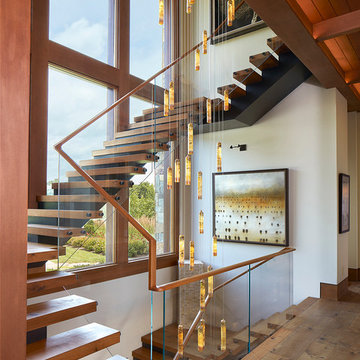
Custom interior two story stair with hot rolled steel chassis, glass guardrail and walnut handrail & treads.
Источник вдохновения для домашнего уюта: большая лестница на больцах в современном стиле с деревянными ступенями без подступенок
Источник вдохновения для домашнего уюта: большая лестница на больцах в современном стиле с деревянными ступенями без подступенок
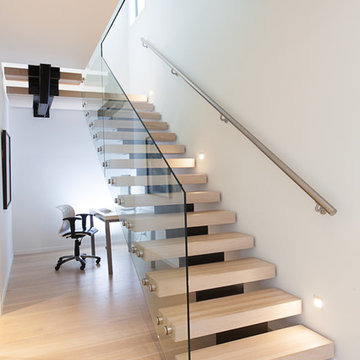
The centrum design is a great way to create a floating staircase with its central steel stringer. These treads are made from American Oak with a blonded finish but almost any timber can be used. The frameless glass balustrade fixed to the treads with SS fixings, keeps the stairwell simple with the emphasis on the stairs.
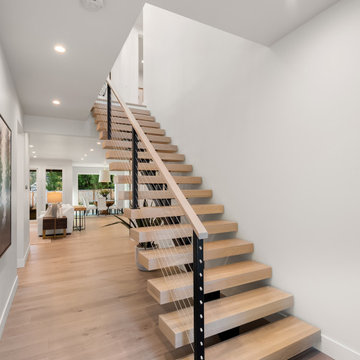
Metal spine with custom made oak treads cable railing
Стильный дизайн: лестница на больцах в стиле модернизм с деревянными ступенями и перилами из тросов без подступенок - последний тренд
Стильный дизайн: лестница на больцах в стиле модернизм с деревянными ступенями и перилами из тросов без подступенок - последний тренд
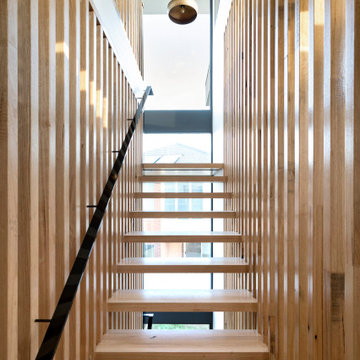
The main internal feature of the house, the design of the floating staircase involved extensive days working together with a structural engineer to refine so that each solid timber stair tread sat perfectly in between long vertical timber battens without the need for stair stringers. This unique staircase was intended to give a feeling of lightness to complement the floating facade and continuous flow of internal spaces.
The warm timber of the staircase continues throughout the refined, minimalist interiors, with extensive use for flooring, kitchen cabinetry and ceiling, combined with luxurious marble in the bathrooms and wrapping the high-ceilinged main bedroom in plywood panels with 10mm express joints.
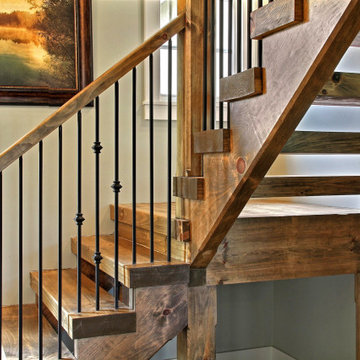
This Craftsman home remodel features lightly stained cedar shake on the outside with a crafted timber entrance and French entry doors, while the inside boasts timber and wood details on the floor and ceilings.
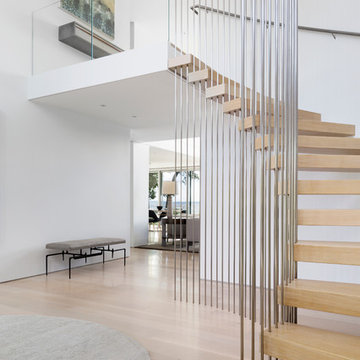
Michael Moran/OTTO photography.
The objective of this award-winning gut renovation was to create a spatially dynamic, light-filled, and energy-efficient home with a strong connection to Long Island Sound. The design strategy is straightforward: a gabled roof covers a central “spine” corridor that terminates with cathedral ceilinged spaces at both ends. The relocated approach and entry deposit visitors into the front hall with its curvilinear, cantilevered stair. A two-story, windowed family gathering space lies ahead – a straight shot to the water beyond.
The design challenge was to utilize the existing house footprint and structure, while raising the top of foundation walls to exceed new flood regulations, reconfiguring the spatial organization, and using innovative materials to produce a tight thermal envelope and contemporary yet contextually appropriate facades.
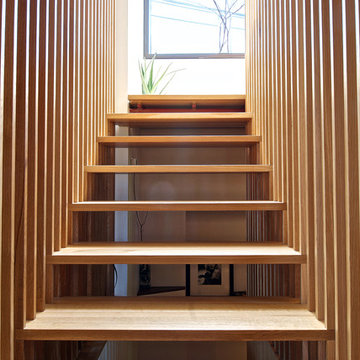
Andrew Snow Photography © Houzz 2012
My Houzz: MIllworker House
Идея дизайна: лестница на больцах в стиле модернизм без подступенок
Идея дизайна: лестница на больцах в стиле модернизм без подступенок
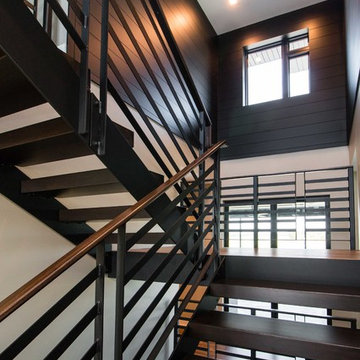
Пример оригинального дизайна: большая лестница на больцах в стиле модернизм с деревянными ступенями и металлическими перилами без подступенок
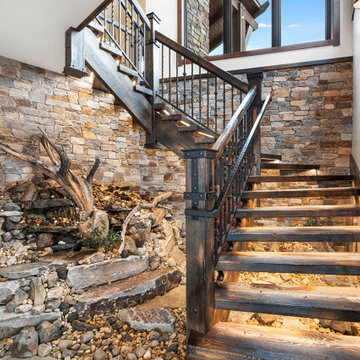
Custom rustic stair with dancing winders and custom forged iron balustrades.
Источник вдохновения для домашнего уюта: большая лестница на больцах в стиле рустика с деревянными ступенями и перилами из смешанных материалов без подступенок
Источник вдохновения для домашнего уюта: большая лестница на больцах в стиле рустика с деревянными ступенями и перилами из смешанных материалов без подступенок
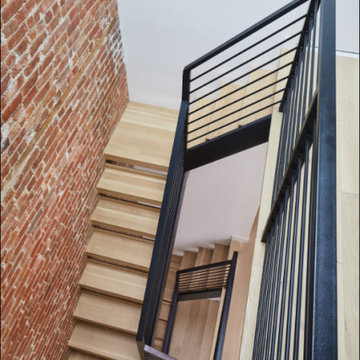
Стильный дизайн: лестница на больцах, среднего размера в стиле лофт с деревянными ступенями и металлическими перилами без подступенок - последний тренд
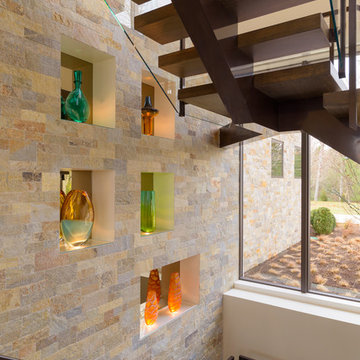
Свежая идея для дизайна: лестница на больцах в современном стиле с деревянными ступенями и стеклянными перилами без подступенок - отличное фото интерьера
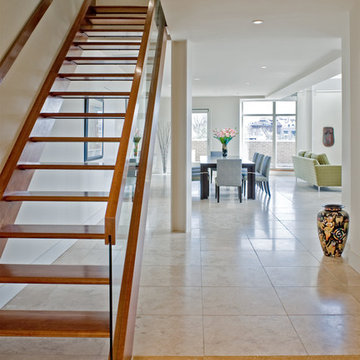
© Maxwell MacKenzie
Идея дизайна: лестница на больцах в современном стиле с деревянными ступенями без подступенок
Идея дизайна: лестница на больцах в современном стиле с деревянными ступенями без подступенок
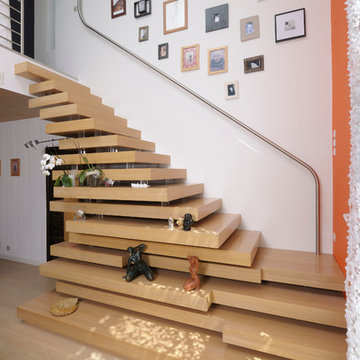
Olivier Calvez
На фото: лестница на больцах, среднего размера в современном стиле с деревянными ступенями без подступенок с
На фото: лестница на больцах, среднего размера в современном стиле с деревянными ступенями без подступенок с
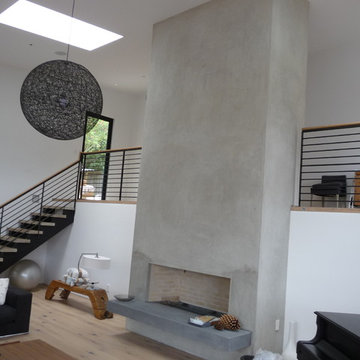
Architectural Horizontal Rail Topanga
Идея дизайна: лестница на больцах в современном стиле с деревянными ступенями без подступенок
Идея дизайна: лестница на больцах в современном стиле с деревянными ступенями без подступенок
Лестница на больцах без подступенок – фото дизайна интерьера
6
