Лестница на больцах без подступенок – фото дизайна интерьера
Сортировать:
Бюджет
Сортировать:Популярное за сегодня
241 - 260 из 3 884 фото
1 из 3
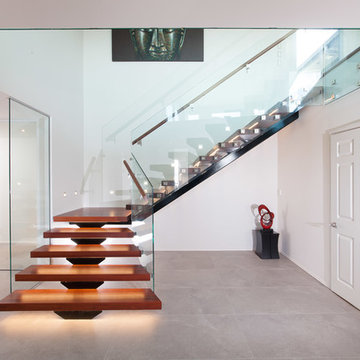
The black central steel stringer and rich red Jarrah treads of this staircase make a beautiful statement against the neutral walls and floor in this grand entrance way.
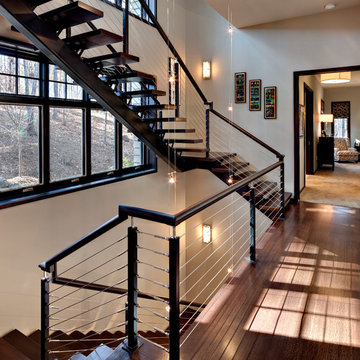
Kevin Meechan - Meechan Photography
Идея дизайна: большая лестница на больцах с деревянными ступенями и деревянными перилами без подступенок
Идея дизайна: большая лестница на больцах с деревянными ступенями и деревянными перилами без подступенок
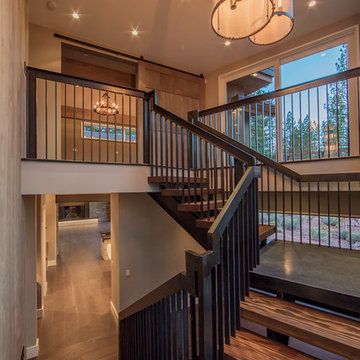
Tim Stone
Свежая идея для дизайна: большая лестница на больцах в современном стиле с деревянными ступенями без подступенок - отличное фото интерьера
Свежая идея для дизайна: большая лестница на больцах в современном стиле с деревянными ступенями без подступенок - отличное фото интерьера
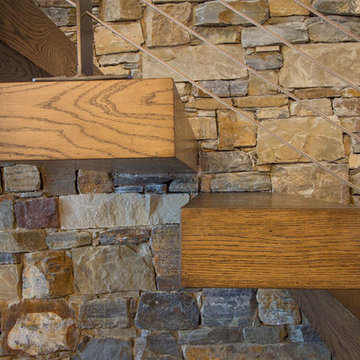
Photo by Scot Zimmerman
Пример оригинального дизайна: лестница на больцах, среднего размера в современном стиле с деревянными ступенями без подступенок
Пример оригинального дизайна: лестница на больцах, среднего размера в современном стиле с деревянными ступенями без подступенок
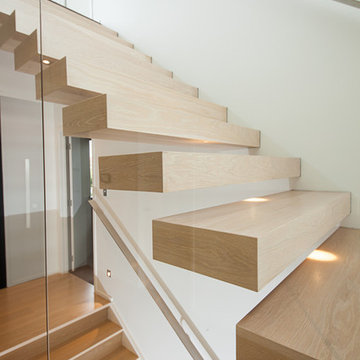
The treads of these stairs are made from American oak timber with a blonded finish. Cantilevered from the wall, the treads appear as if they are floating. Its a great way to create a minimalistic look.
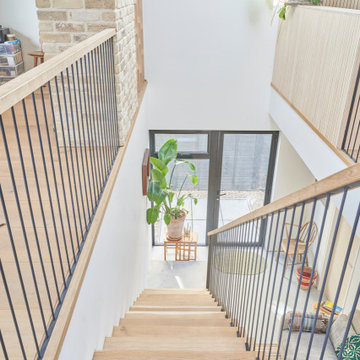
Стильный дизайн: большая лестница на больцах в скандинавском стиле с деревянными ступенями и перилами из смешанных материалов без подступенок - последний тренд
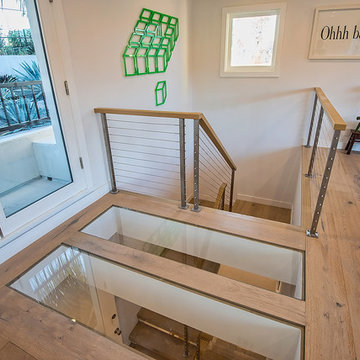
The upper floor plan was expanded which meant that the entryway lost natural light. To compensate, we put in glass floors so that the light was still reach the entryway and also form a focal point for this part of the open plan living room. We also removed a small window to the left and replaced it with a door and small balcony
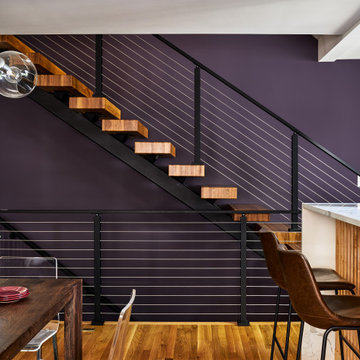
Стильный дизайн: лестница на больцах, среднего размера в современном стиле с деревянными ступенями и перилами из тросов без подступенок - последний тренд
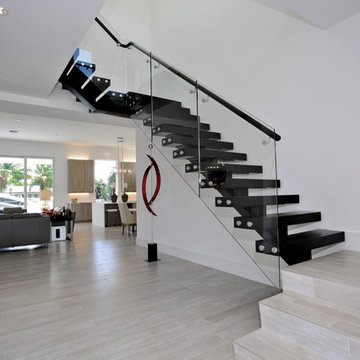
Flying Staircase, does not touch the walls creating a sense of floating.
Источник вдохновения для домашнего уюта: лестница на больцах, среднего размера в современном стиле с деревянными ступенями и стеклянными перилами без подступенок
Источник вдохновения для домашнего уюта: лестница на больцах, среднего размера в современном стиле с деревянными ступенями и стеклянными перилами без подступенок
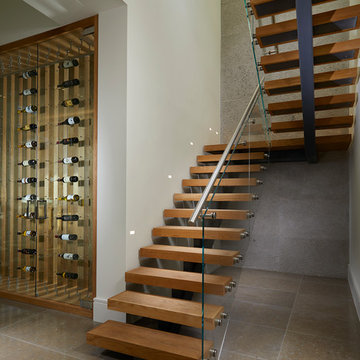
the decorators unlimited, Daniel Newcomb photography
Источник вдохновения для домашнего уюта: лестница на больцах, среднего размера в стиле модернизм с деревянными ступенями и стеклянными перилами без подступенок
Источник вдохновения для домашнего уюта: лестница на больцах, среднего размера в стиле модернизм с деревянными ступенями и стеклянными перилами без подступенок
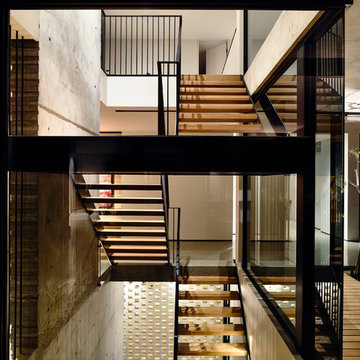
Photo: Derek Swalwell
Пример оригинального дизайна: большая лестница на больцах в стиле модернизм с деревянными ступенями без подступенок
Пример оригинального дизайна: большая лестница на больцах в стиле модернизм с деревянными ступенями без подступенок
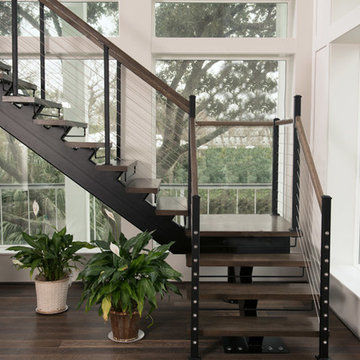
A floating staircase is a perfect alternative to a bulky traditional stair frame. It allows light to fill the space and keep the floorplan open.
Свежая идея для дизайна: большая лестница на больцах в морском стиле с деревянными ступенями и перилами из тросов без подступенок - отличное фото интерьера
Свежая идея для дизайна: большая лестница на больцах в морском стиле с деревянными ступенями и перилами из тросов без подступенок - отличное фото интерьера
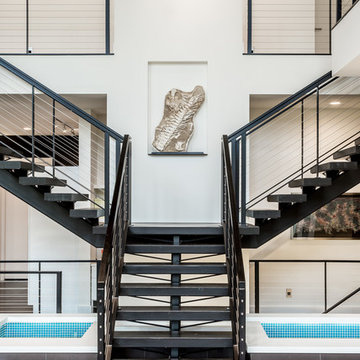
Источник вдохновения для домашнего уюта: огромная лестница на больцах в современном стиле с металлическими ступенями без подступенок
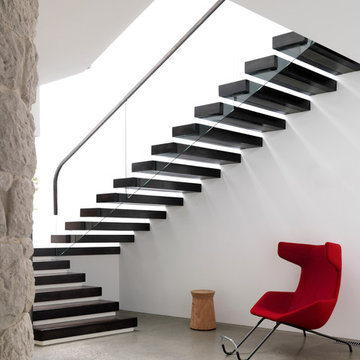
Justin Alexander
На фото: лестница на больцах в современном стиле с стеклянными перилами без подступенок с
На фото: лестница на больцах в современном стиле с стеклянными перилами без подступенок с

Идея дизайна: лестница на больцах, среднего размера в стиле модернизм с деревянными ступенями и металлическими перилами без подступенок
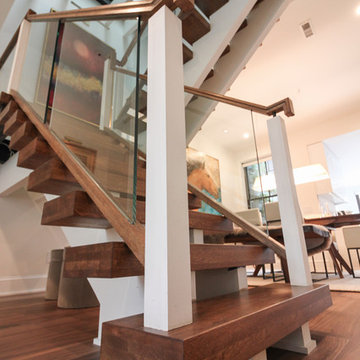
These stairs span over three floors and each level is cantilevered on two central spine beams; lack of risers and see-thru glass landings allow for plenty of natural light to travel throughout the open stairwell and into the adjacent open areas; 3 1/2" white oak treads and stringers were manufactured by our craftsmen under strict quality control standards, and were delivered and installed by our experienced technicians. CSC 1976-2020 © Century Stair Company LLC ® All Rights Reserved.
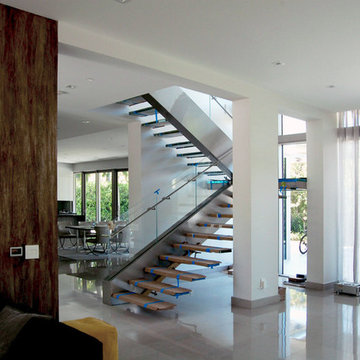
Стильный дизайн: огромная лестница на больцах в современном стиле с стеклянными ступенями без подступенок - последний тренд
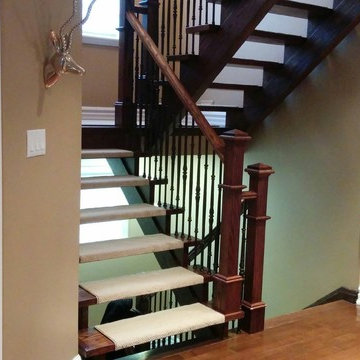
Floorians
На фото: большая лестница на больцах в стиле модернизм с металлическими перилами и ступенями с ковровым покрытием без подступенок
На фото: большая лестница на больцах в стиле модернизм с металлическими перилами и ступенями с ковровым покрытием без подступенок
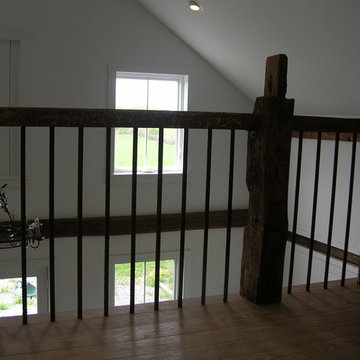
This horse barn conversion was Joyce Cole’s dream. It represented her vision to create a cozy home and office as close as possible to her beloved horses.
Old Saratoga Restorations completed the conversion in the middle of winter, repouring the concrete floor, repairing the roof and rotted beam foundation, replacing windows and using reclaimed oak and hemlock beams from the barn to create a staircase. Resawn beams were used for stair treads, shelves, railings and cabinets.
The barn’s innovative touches include plate glass viewing windows into the horse stalls from the kitchen and the mudroom.
OSR also created a custom mahogany door, utility room, new high-end kitchen, 2 bathrooms, a stable room and a mudroom with a Dutch door.
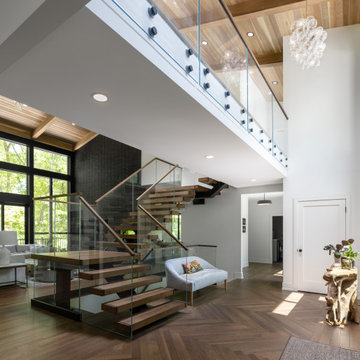
Our clients relocated to Ann Arbor and struggled to find an open layout home that was fully functional for their family. We worked to create a modern inspired home with convenient features and beautiful finishes.
This 4,500 square foot home includes 6 bedrooms, and 5.5 baths. In addition to that, there is a 2,000 square feet beautifully finished basement. It has a semi-open layout with clean lines to adjacent spaces, and provides optimum entertaining for both adults and kids.
The interior and exterior of the home has a combination of modern and transitional styles with contrasting finishes mixed with warm wood tones and geometric patterns.
Лестница на больцах без подступенок – фото дизайна интерьера
13