Кухня в викторианском стиле с полуостровом – фото дизайна интерьера
Сортировать:
Бюджет
Сортировать:Популярное за сегодня
81 - 100 из 159 фото
1 из 3
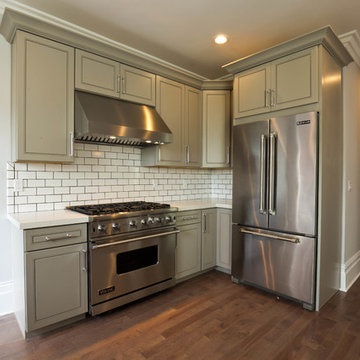
kitchen remodel in SF house
Свежая идея для дизайна: п-образная кухня-гостиная среднего размера в викторианском стиле с с полувстраиваемой мойкой (с передним бортиком), фасадами в стиле шейкер, серыми фасадами, столешницей из кварцевого агломерата, белым фартуком, фартуком из керамической плитки, техникой из нержавеющей стали, темным паркетным полом и полуостровом - отличное фото интерьера
Свежая идея для дизайна: п-образная кухня-гостиная среднего размера в викторианском стиле с с полувстраиваемой мойкой (с передним бортиком), фасадами в стиле шейкер, серыми фасадами, столешницей из кварцевого агломерата, белым фартуком, фартуком из керамической плитки, техникой из нержавеющей стали, темным паркетным полом и полуостровом - отличное фото интерьера
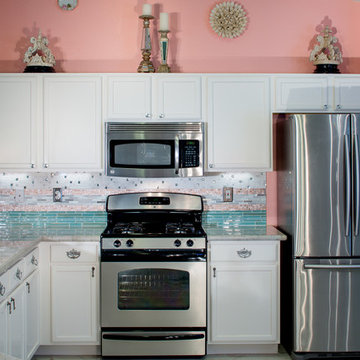
Terry Mahanna
Идея дизайна: п-образная кухня среднего размера в викторианском стиле с обеденным столом, с полувстраиваемой мойкой (с передним бортиком), фасадами с утопленной филенкой, белыми фасадами, гранитной столешницей, розовым фартуком, фартуком из стеклянной плитки, техникой из нержавеющей стали, полом из керамической плитки и полуостровом
Идея дизайна: п-образная кухня среднего размера в викторианском стиле с обеденным столом, с полувстраиваемой мойкой (с передним бортиком), фасадами с утопленной филенкой, белыми фасадами, гранитной столешницей, розовым фартуком, фартуком из стеклянной плитки, техникой из нержавеющей стали, полом из керамической плитки и полуостровом
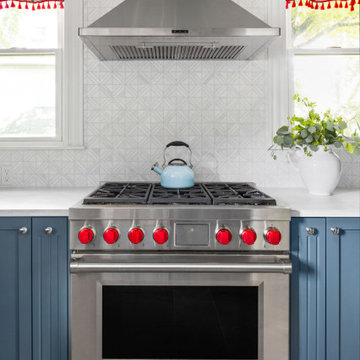
Kitchen remodel in late 1880's Melrose Victorian Home, in collaboration with J. Bradley Architects, and Suburban Construction. Slate blue lower cabinets, stained Cherry wood cabinetry on wall cabinetry, reeded glass and wood mullion details, quartz countertops, polished nickel faucet and hardware, Wolf range and ventilation hood, tin ceiling, and crown molding.
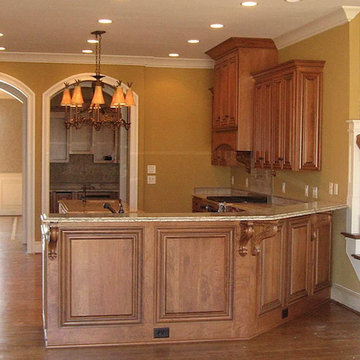
Стильный дизайн: отдельная, параллельная кухня среднего размера в викторианском стиле с фасадами с выступающей филенкой, фасадами цвета дерева среднего тона, паркетным полом среднего тона и полуостровом - последний тренд
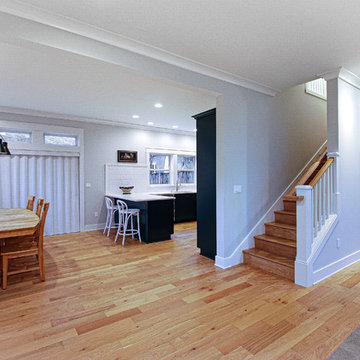
The main level features a kitchen, dining room, living room open-concept. Wood and white oak provide a warm contrast to the shades of white throughout. Full height kitchen cabinets and crown molding add to the grandeur and tie the rooms together. Peek through to the wainscoting in the side entry. Ascend from the living room to the bedrooms on the second level.
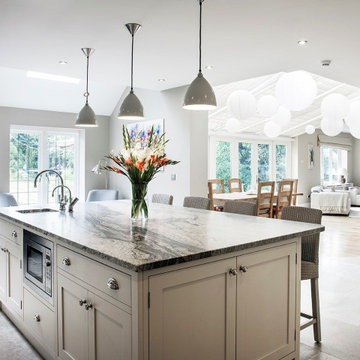
Building projects can be a stressful, but sometimes it just looks like it was plain sailing from start to finish. This simple shaker kitchen is just that type of project. It sits wonderfully in this bright space making use of the natural light flooding in from the multiple glazed openings placed throughout the space.
A common wish or want when discussing kitchens is having all food storage in one, easily accessible place. Because of this, we have developed our food centre which is the combination of an integrated fridge, freezer and a double door pantry. This can be however the client wants. In this instance, the bottom half of the larder cabinet has been utilised as a drawer pack for crockery, cutlery and other utensils. Located in a newly built extension, the kitchen cabinets pull you through the space towards the lanterns in the pitched roof, below which is the perfect space to sit and relax while enjoying a coffee… or wine.
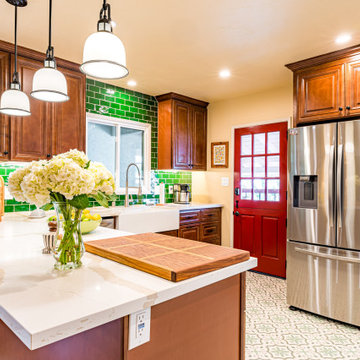
Colorful kitchen that features a peninsula and tile on both walls and floors.
Пример оригинального дизайна: угловая кухня-гостиная среднего размера в викторианском стиле с с полувстраиваемой мойкой (с передним бортиком), фасадами с выступающей филенкой, темными деревянными фасадами, столешницей из кварцита, зеленым фартуком, фартуком из плитки кабанчик, техникой из нержавеющей стали, полом из керамической плитки, полуостровом, бежевым полом и белой столешницей
Пример оригинального дизайна: угловая кухня-гостиная среднего размера в викторианском стиле с с полувстраиваемой мойкой (с передним бортиком), фасадами с выступающей филенкой, темными деревянными фасадами, столешницей из кварцита, зеленым фартуком, фартуком из плитки кабанчик, техникой из нержавеющей стали, полом из керамической плитки, полуостровом, бежевым полом и белой столешницей
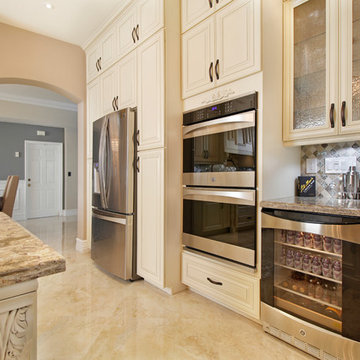
Пример оригинального дизайна: большая п-образная кухня-гостиная в викторианском стиле с врезной мойкой, фасадами с выступающей филенкой, бежевыми фасадами, столешницей из кварцевого агломерата, разноцветным фартуком, фартуком из плитки мозаики, техникой из нержавеющей стали, полом из керамогранита, полуостровом и бежевым полом
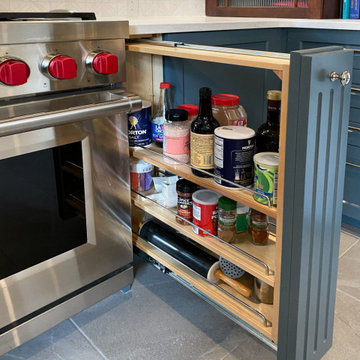
Kitchen remodel in late 1880's Melrose Victorian Home, in collaboration with J. Bradley Architects, and Suburban Construction. Slate blue lower cabinets, stained Cherry wood cabinetry on wall cabinetry, reeded glass and wood mullion details, quartz countertops, polished nickel faucet and hardware, Wolf range and ventilation hood, tin ceiling, and crown molding.
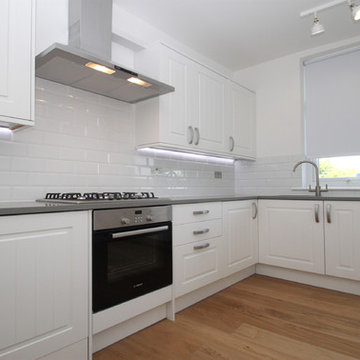
Kitchen design and layout updated to make more user friendly for either a family or professionals sharing this rented accommodation.
Lighting added and a breakfast bar.
Photo Simon Clarke Estate Agents, London.
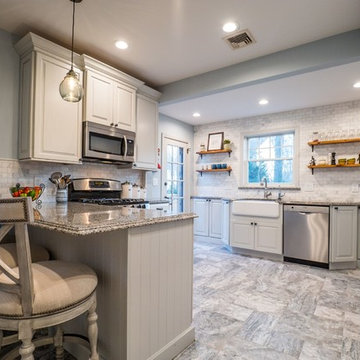
Painted raised panel cabinets in solid maple with granite counter tops in Blue Pearl. Oil rubbed bronze hardware accents and stone textured porcelain tile flooring add warmth to this Victorian home's kitchen.
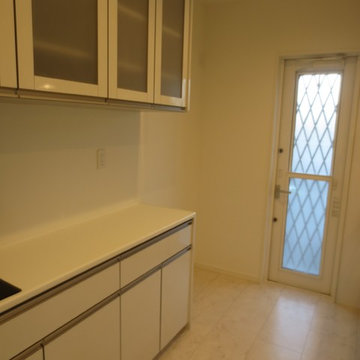
Villa châteaule
Источник вдохновения для домашнего уюта: прямая кухня-гостиная в викторианском стиле с монолитной мойкой, плоскими фасадами, белыми фасадами, столешницей из акрилового камня, белым фартуком, полом из фанеры, полуостровом и бежевым полом
Источник вдохновения для домашнего уюта: прямая кухня-гостиная в викторианском стиле с монолитной мойкой, плоскими фасадами, белыми фасадами, столешницей из акрилового камня, белым фартуком, полом из фанеры, полуостровом и бежевым полом
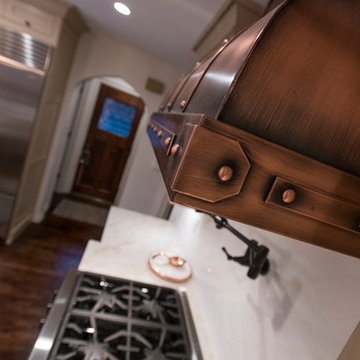
Идея дизайна: кухня среднего размера в викторианском стиле с обеденным столом, с полувстраиваемой мойкой (с передним бортиком), фасадами с декоративным кантом, бежевыми фасадами, столешницей из кварцита, бежевым фартуком, фартуком из керамогранитной плитки, техникой из нержавеющей стали, паркетным полом среднего тона, полуостровом и коричневым полом
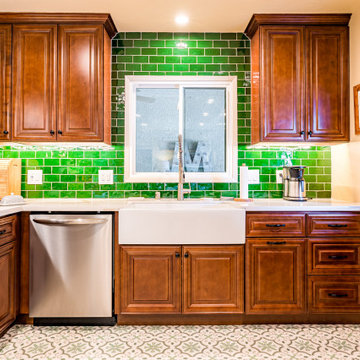
Colorful kitchen that features a peninsula and tile on both walls and floors.
На фото: угловая кухня-гостиная среднего размера в викторианском стиле с с полувстраиваемой мойкой (с передним бортиком), фасадами с выступающей филенкой, темными деревянными фасадами, столешницей из кварцита, зеленым фартуком, фартуком из плитки кабанчик, техникой из нержавеющей стали, полом из керамической плитки, полуостровом, бежевым полом и белой столешницей
На фото: угловая кухня-гостиная среднего размера в викторианском стиле с с полувстраиваемой мойкой (с передним бортиком), фасадами с выступающей филенкой, темными деревянными фасадами, столешницей из кварцита, зеленым фартуком, фартуком из плитки кабанчик, техникой из нержавеющей стали, полом из керамической плитки, полуостровом, бежевым полом и белой столешницей
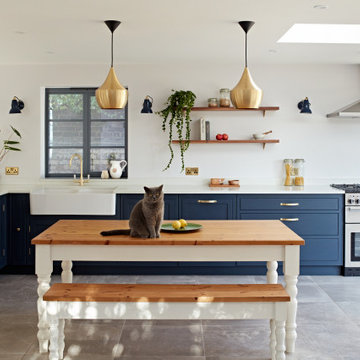
Свежая идея для дизайна: большая кухня: освещение в викторианском стиле с обеденным столом, с полувстраиваемой мойкой (с передним бортиком), фасадами в стиле шейкер, синими фасадами, мраморной столешницей, белым фартуком, фартуком из мрамора, техникой из нержавеющей стали, полом из керамогранита, полуостровом, серым полом и белой столешницей - отличное фото интерьера
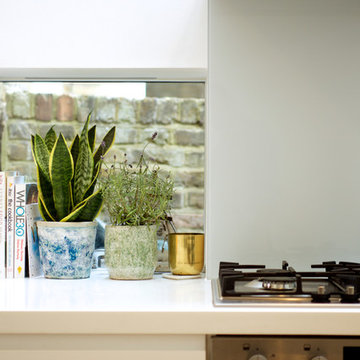
На фото: п-образная кухня в викторианском стиле с обеденным столом, монолитной мойкой, плоскими фасадами, белыми фасадами, столешницей из акрилового камня, белым фартуком, техникой под мебельный фасад, светлым паркетным полом, полуостровом и белой столешницей с
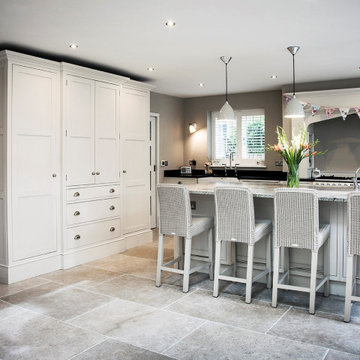
Building projects can be a stressful, but sometimes it just looks like it was plain sailing from start to finish. This simple shaker kitchen is just that type of project. It sits wonderfully in this bright space making use of the natural light flooding in from the multiple glazed openings placed throughout the space.
A common wish or want when discussing kitchens is having all food storage in one, easily accessible place. Because of this, we have developed our food centre which is the combination of an integrated fridge, freezer and a double door pantry. This can be however the client wants. In this instance, the bottom half of the larder cabinet has been utilised as a drawer pack for crockery, cutlery and other utensils. Located in a newly built extension, the kitchen cabinets pull you through the space towards the lanterns in the pitched roof, below which is the perfect space to sit and relax while enjoying a coffee… or wine.
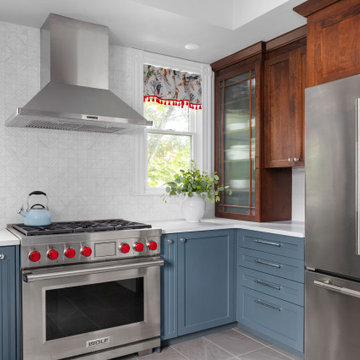
Kitchen remodel in late 1880's Melrose Victorian Home, in collaboration with J. Bradley Architects, and Suburban Construction. Slate blue lower cabinets, stained Cherry wood cabinetry on wall cabinetry, reeded glass and wood mullion details, quartz countertops, polished nickel faucet and hardware, Wolf range and ventilation hood, tin ceiling, and crown molding.
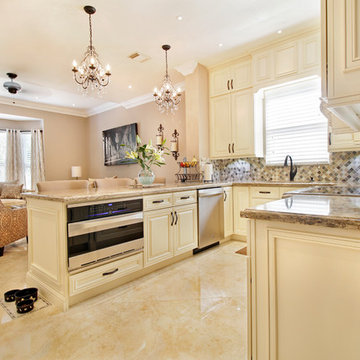
На фото: большая п-образная кухня-гостиная в викторианском стиле с врезной мойкой, фасадами с выступающей филенкой, бежевыми фасадами, столешницей из кварцевого агломерата, разноцветным фартуком, фартуком из плитки мозаики, техникой из нержавеющей стали, полом из керамогранита, полуостровом и бежевым полом
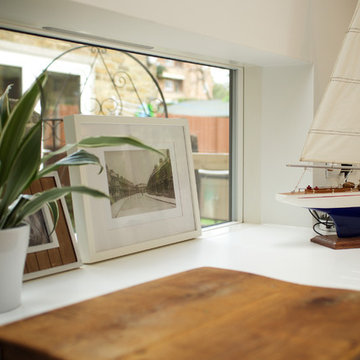
Свежая идея для дизайна: п-образная кухня в викторианском стиле с обеденным столом, монолитной мойкой, плоскими фасадами, белыми фасадами, столешницей из акрилового камня, белым фартуком, техникой под мебельный фасад, светлым паркетным полом, полуостровом и белой столешницей - отличное фото интерьера
Кухня в викторианском стиле с полуостровом – фото дизайна интерьера
5