Кухня в скандинавском стиле с полуостровом – фото дизайна интерьера
Сортировать:
Бюджет
Сортировать:Популярное за сегодня
1 - 20 из 1 867 фото

На фото: п-образная кухня-гостиная в скандинавском стиле с плоскими фасадами, белыми фасадами, деревянной столешницей, серым фартуком, полуостровом, разноцветным полом, коричневой столешницей и накладной мойкой с

Complete overhaul of the common area in this wonderful Arcadia home.
The living room, dining room and kitchen were redone.
The direction was to obtain a contemporary look but to preserve the warmth of a ranch home.
The perfect combination of modern colors such as grays and whites blend and work perfectly together with the abundant amount of wood tones in this design.
The open kitchen is separated from the dining area with a large 10' peninsula with a waterfall finish detail.
Notice the 3 different cabinet colors, the white of the upper cabinets, the Ash gray for the base cabinets and the magnificent olive of the peninsula are proof that you don't have to be afraid of using more than 1 color in your kitchen cabinets.
The kitchen layout includes a secondary sink and a secondary dishwasher! For the busy life style of a modern family.
The fireplace was completely redone with classic materials but in a contemporary layout.
Notice the porcelain slab material on the hearth of the fireplace, the subway tile layout is a modern aligned pattern and the comfortable sitting nook on the side facing the large windows so you can enjoy a good book with a bright view.
The bamboo flooring is continues throughout the house for a combining effect, tying together all the different spaces of the house.
All the finish details and hardware are honed gold finish, gold tones compliment the wooden materials perfectly.

Свежая идея для дизайна: отдельная, прямая кухня в скандинавском стиле с плоскими фасадами, светлыми деревянными фасадами, полуостровом и серым полом - отличное фото интерьера

На фото: кухня в скандинавском стиле с накладной мойкой, плоскими фасадами, синими фасадами, деревянной столешницей, белым фартуком, полуостровом, серым полом, барной стойкой и двухцветным гарнитуром
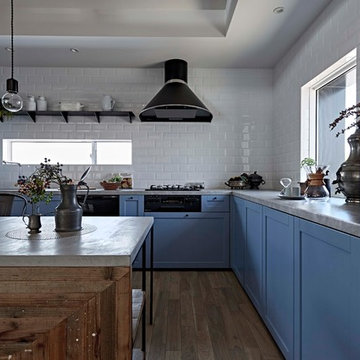
Идея дизайна: угловая кухня в скандинавском стиле с обеденным столом, синими фасадами, серой столешницей, фасадами с утопленной филенкой, белым фартуком, деревянным полом, полуостровом и серым полом
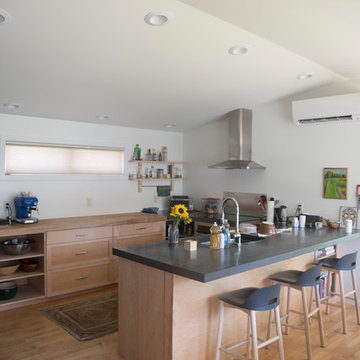
Custom built flat panel maple cabinets and drawers add much needed storage space to an open concept kitchen. Concrete slab countertops with a butcher block section. Stainless steel appliances and stainless steel undermount sink.
Photo credit: Jennifer Broy

Идея дизайна: кухня-гостиная среднего размера в скандинавском стиле с с полувстраиваемой мойкой (с передним бортиком), фасадами с утопленной филенкой, белыми фасадами, белым фартуком, фартуком из плитки кабанчик, техникой из нержавеющей стали, полом из керамогранита, полуостровом и деревянной столешницей
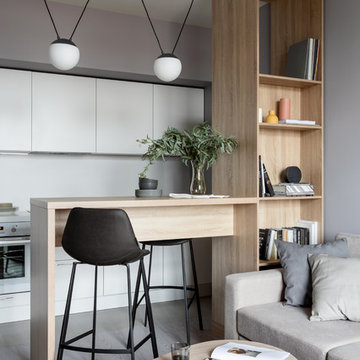
Стулья, Dutchbone. Барная стойка и стеллаж выполнены на заказ по эскизам дизайнера. Потолочные светильники в прихожей, SLV. Подвесные светильники, Faro Barcelona.
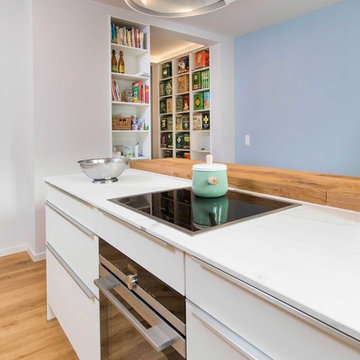
Realisierung durch WerkraumKüche, Fotos Frank Schneider
Идея дизайна: п-образная кухня-гостиная среднего размера в скандинавском стиле с монолитной мойкой, плоскими фасадами, белыми фасадами, коричневым фартуком, фартуком из дерева, паркетным полом среднего тона, полуостровом, коричневым полом и белой столешницей
Идея дизайна: п-образная кухня-гостиная среднего размера в скандинавском стиле с монолитной мойкой, плоскими фасадами, белыми фасадами, коричневым фартуком, фартуком из дерева, паркетным полом среднего тона, полуостровом, коричневым полом и белой столешницей
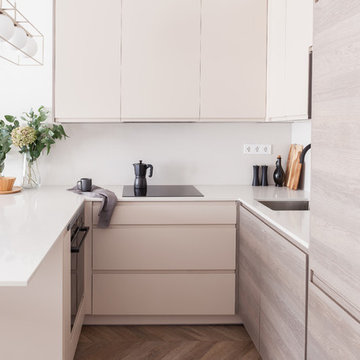
На фото: п-образная кухня-гостиная среднего размера в скандинавском стиле с врезной мойкой, плоскими фасадами, бежевыми фасадами, столешницей из кварцевого агломерата, бежевым фартуком, фартуком из известняка, черной техникой, полом из ламината, полуостровом, коричневым полом и бежевой столешницей

Inspired by their years in Japan and California and their Scandinavian heritage, we updated this 1938 home with a earthy palette and clean lines.
Rift-cut white oak cabinetry, white quartz counters and a soft green tile backsplash are balanced with details that reference the home's history.
Classic light fixtures soften the modern elements.
We created a new arched opening to the living room and removed the trim around other doorways to enlarge them and mimic original arched openings.
Removing an entry closet and breakfast nook opened up the overall footprint and allowed for a functional work zone that includes great counter space on either side of the range, when they had none before.
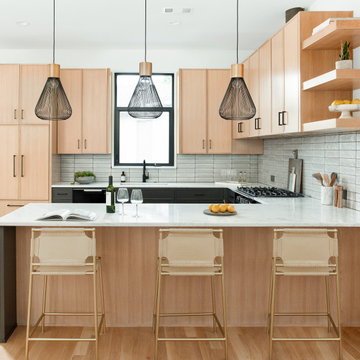
www.livekalterra.com | Elevated Living In The Heart Of Oak Lawn. Spacious two bedroom townhomes with unprecedented design and unparalleled construction. @livekalterra | Listed by Jessica Koltun with The Associates Realty
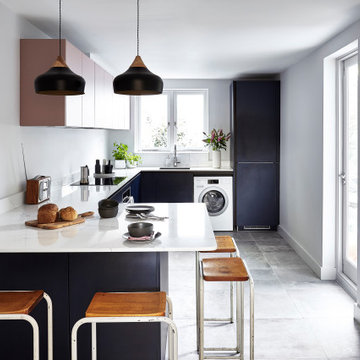
На фото: п-образная кухня среднего размера в скандинавском стиле с плоскими фасадами, столешницей из акрилового камня, полом из керамической плитки, полуостровом, серым полом, белой столешницей, врезной мойкой, черными фасадами, барной стойкой и мойкой у окна
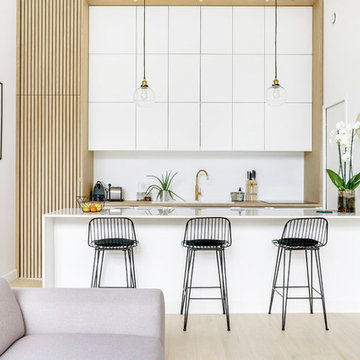
На фото: кухня-гостиная в скандинавском стиле с накладной мойкой, плоскими фасадами, белыми фасадами, белым фартуком, светлым паркетным полом, полуостровом, бежевым полом и бежевой столешницей
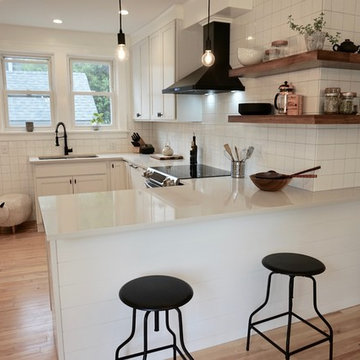
The new kitchen and dining room has a wonderful flow. The scandinavian / asian fusion is simple and beautiful.
На фото: маленькая п-образная кухня в скандинавском стиле с обеденным столом, врезной мойкой, фасадами в стиле шейкер, белыми фасадами, столешницей из кварцевого агломерата, белым фартуком, фартуком из керамической плитки, техникой из нержавеющей стали, светлым паркетным полом, полуостровом, бежевым полом и белой столешницей для на участке и в саду
На фото: маленькая п-образная кухня в скандинавском стиле с обеденным столом, врезной мойкой, фасадами в стиле шейкер, белыми фасадами, столешницей из кварцевого агломерата, белым фартуком, фартуком из керамической плитки, техникой из нержавеющей стали, светлым паркетным полом, полуостровом, бежевым полом и белой столешницей для на участке и в саду
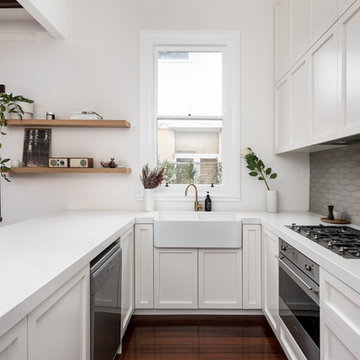
Carla Atley
Идея дизайна: п-образная кухня среднего размера в скандинавском стиле с с полувстраиваемой мойкой (с передним бортиком), фасадами в стиле шейкер, белыми фасадами, серым фартуком, техникой из нержавеющей стали, темным паркетным полом, полуостровом и коричневым полом
Идея дизайна: п-образная кухня среднего размера в скандинавском стиле с с полувстраиваемой мойкой (с передним бортиком), фасадами в стиле шейкер, белыми фасадами, серым фартуком, техникой из нержавеющей стали, темным паркетным полом, полуостровом и коричневым полом

Стильный дизайн: маленькая п-образная кухня-гостиная в белых тонах с отделкой деревом в скандинавском стиле с врезной мойкой, плоскими фасадами, фасадами цвета дерева среднего тона, столешницей из кварцевого агломерата, зеленым фартуком, фартуком из керамической плитки, техникой под мебельный фасад, светлым паркетным полом, полуостровом, бежевым полом, белой столешницей и многоуровневым потолком для на участке и в саду - последний тренд

Inspired by their years in Japan and California and their Scandinavian heritage, we updated this 1938 home with a earthy palette and clean lines.
Rift-cut white oak cabinetry, white quartz counters and a soft green tile backsplash are balanced with details that reference the home's history.
Classic light fixtures soften the modern elements.
We created a new arched opening to the living room and removed the trim around other doorways to enlarge them and mimic original arched openings.
Removing an entry closet and breakfast nook opened up the overall footprint and allowed for a functional work zone that includes great counter space on either side of the range, when they had none before.
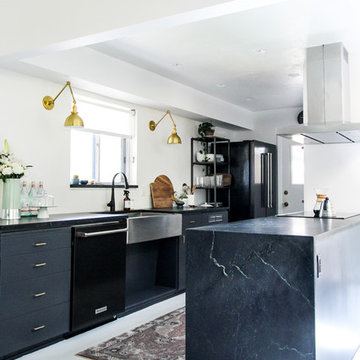
Sultry, waxed Alberene Soapstone slabs from our local Alberene Soapstone quarry in Schuyler, VA make an impact in this design.
Photo: Karen Krum
Свежая идея для дизайна: параллельная кухня среднего размера в скандинавском стиле с с полувстраиваемой мойкой (с передним бортиком), плоскими фасадами, серыми фасадами, столешницей из талькохлорита, черной техникой, деревянным полом, полуостровом и белым полом - отличное фото интерьера
Свежая идея для дизайна: параллельная кухня среднего размера в скандинавском стиле с с полувстраиваемой мойкой (с передним бортиком), плоскими фасадами, серыми фасадами, столешницей из талькохлорита, черной техникой, деревянным полом, полуостровом и белым полом - отличное фото интерьера
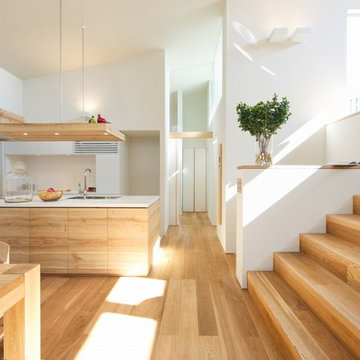
photo : Kazufumi Nitta
Пример оригинального дизайна: прямая кухня-гостиная в скандинавском стиле с плоскими фасадами, светлыми деревянными фасадами, светлым паркетным полом, столешницей из акрилового камня, белым фартуком, фартуком из дерева, полуостровом и белой столешницей
Пример оригинального дизайна: прямая кухня-гостиная в скандинавском стиле с плоскими фасадами, светлыми деревянными фасадами, светлым паркетным полом, столешницей из акрилового камня, белым фартуком, фартуком из дерева, полуостровом и белой столешницей
Кухня в скандинавском стиле с полуостровом – фото дизайна интерьера
1