Кухня в стиле шебби-шик с столешницей из акрилового камня – фото дизайна интерьера
Сортировать:
Бюджет
Сортировать:Популярное за сегодня
61 - 80 из 106 фото
1 из 3
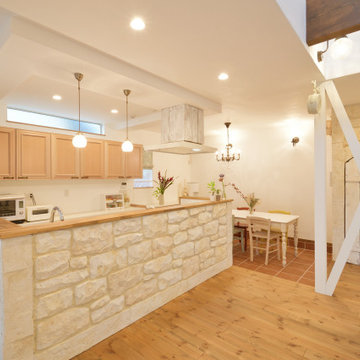
Пример оригинального дизайна: большая прямая кухня-гостиная в стиле шебби-шик с плоскими фасадами, светлыми деревянными фасадами, столешницей из акрилового камня, коричневым фартуком, белой техникой, светлым паркетным полом, островом, коричневым полом и коричневой столешницей
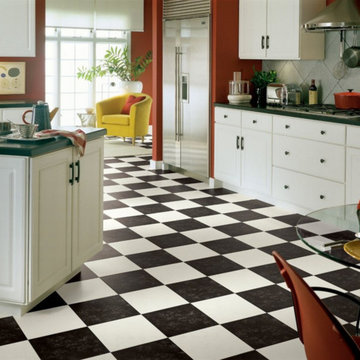
На фото: большая п-образная кухня-гостиная в стиле шебби-шик с накладной мойкой, фасадами с выступающей филенкой, белыми фасадами, столешницей из акрилового камня, техникой из нержавеющей стали, полом из винила и островом
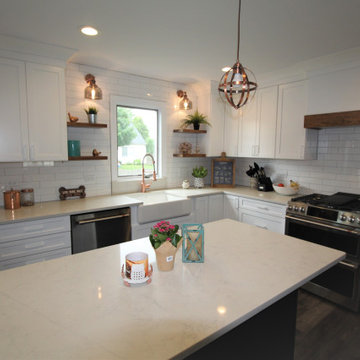
Bringing Copper Back! Take a peak at this new, super cute, Shabby chic kitchen, a kitchen where you actually want to be in.
Источник вдохновения для домашнего уюта: угловая кухня среднего размера в стиле шебби-шик с обеденным столом, с полувстраиваемой мойкой (с передним бортиком), фасадами в стиле шейкер, белыми фасадами, столешницей из акрилового камня, белым фартуком, фартуком из керамогранитной плитки, техникой из нержавеющей стали, полом из винила, островом, коричневым полом и белой столешницей
Источник вдохновения для домашнего уюта: угловая кухня среднего размера в стиле шебби-шик с обеденным столом, с полувстраиваемой мойкой (с передним бортиком), фасадами в стиле шейкер, белыми фасадами, столешницей из акрилового камня, белым фартуком, фартуком из керамогранитной плитки, техникой из нержавеющей стали, полом из винила, островом, коричневым полом и белой столешницей
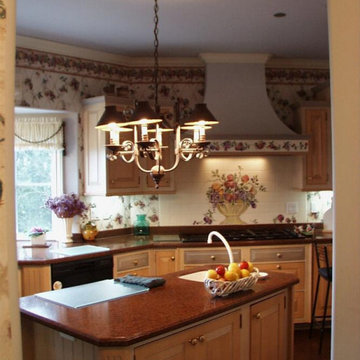
Inset cabinets in multiple colors and hand painted tile lend a fanciful feel to this kitchen.
Идея дизайна: большая отдельная, п-образная кухня в стиле шебби-шик с монолитной мойкой, фасадами с декоративным кантом, бежевыми фасадами, столешницей из акрилового камня, черной техникой, бетонным полом, островом, коричневым полом и красной столешницей
Идея дизайна: большая отдельная, п-образная кухня в стиле шебби-шик с монолитной мойкой, фасадами с декоративным кантом, бежевыми фасадами, столешницей из акрилового камня, черной техникой, бетонным полом, островом, коричневым полом и красной столешницей
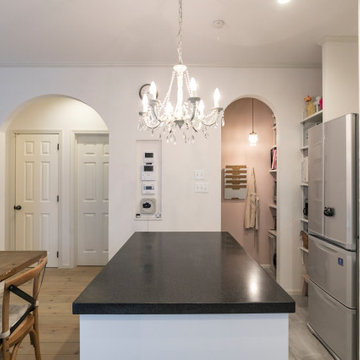
На фото: кухня в стиле шебби-шик с врезной мойкой, фасадами с выступающей филенкой, белыми фасадами, столешницей из акрилового камня, светлым паркетным полом, серым полом, черной столешницей и потолком с обоями
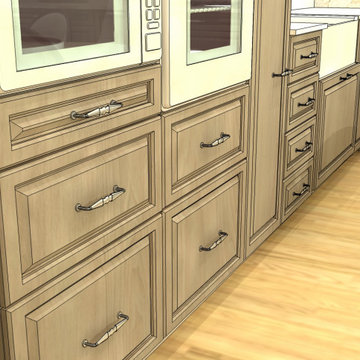
Стильный дизайн: большая п-образная кухня в стиле шебби-шик с обеденным столом, с полувстраиваемой мойкой (с передним бортиком), светлыми деревянными фасадами, столешницей из акрилового камня, белым фартуком, белой техникой и белой столешницей без острова - последний тренд
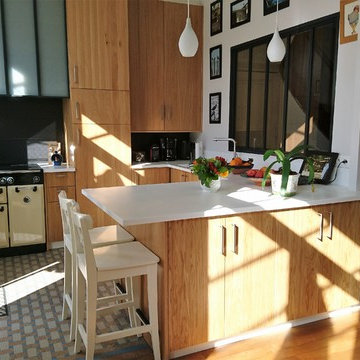
Delphine Regueillet
На фото: п-образная кухня-гостиная среднего размера в стиле шебби-шик с монолитной мойкой, светлыми деревянными фасадами, столешницей из акрилового камня и островом с
На фото: п-образная кухня-гостиная среднего размера в стиле шебби-шик с монолитной мойкой, светлыми деревянными фасадами, столешницей из акрилового камня и островом с
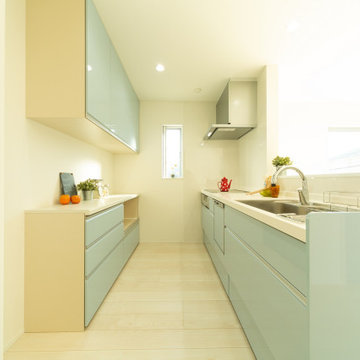
ブルーのキッチン。内装をお気に入りのブルーで統一させているのでキッチンと背面収納も揃えました。リクシルの壁付I型キッチンです。
На фото: прямая кухня-гостиная в стиле шебби-шик с плоскими фасадами, синими фасадами, столешницей из акрилового камня, синим фартуком, полом из фанеры, белым полом, белой столешницей и потолком с обоями без острова с
На фото: прямая кухня-гостиная в стиле шебби-шик с плоскими фасадами, синими фасадами, столешницей из акрилового камня, синим фартуком, полом из фанеры, белым полом, белой столешницей и потолком с обоями без острова с

アンティークリノベ
Пример оригинального дизайна: маленькая прямая кухня-гостиная в стиле шебби-шик с одинарной мойкой, серыми фасадами, столешницей из акрилового камня, фартуком из керамогранитной плитки, техникой из нержавеющей стали, полом из травертина, двумя и более островами, бежевым полом и белой столешницей для на участке и в саду
Пример оригинального дизайна: маленькая прямая кухня-гостиная в стиле шебби-шик с одинарной мойкой, серыми фасадами, столешницей из акрилового камня, фартуком из керамогранитной плитки, техникой из нержавеющей стали, полом из травертина, двумя и более островами, бежевым полом и белой столешницей для на участке и в саду
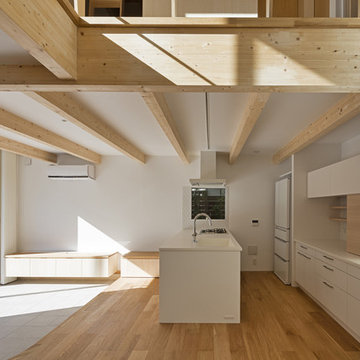
photo:Nobuaki Nakagawa
На фото: прямая кухня-гостиная в стиле шебби-шик с врезной мойкой, плоскими фасадами, белыми фасадами, столешницей из акрилового камня, фартуком из керамической плитки, белой техникой, светлым паркетным полом, островом, коричневым полом и белой столешницей с
На фото: прямая кухня-гостиная в стиле шебби-шик с врезной мойкой, плоскими фасадами, белыми фасадами, столешницей из акрилового камня, фартуком из керамической плитки, белой техникой, светлым паркетным полом, островом, коричневым полом и белой столешницей с
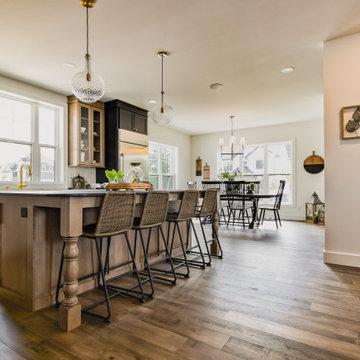
Maple Wood Floors by Casabella Floors in Provincial, Adelaide || Kitchen Island by Shiloh Cabinetry - Clay on Quarter Sawn White Oak || Island Countertop by Dekton in Somnia || Stone Slab Backsplash by Dekton in Vigil
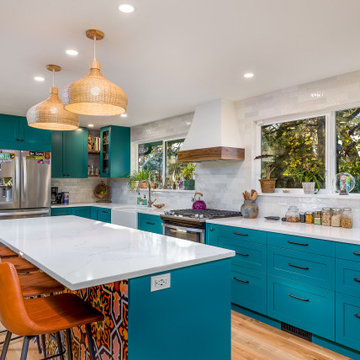
This custom IKEA kitchen remodel was designed by removing the wall between the kitchen and dining room expanding the space creating a larger kitchen with eat-in island. The custom IKEA cabinet fronts and walnut cabinets were built by Dendra Doors. We created a custom exhaust hood for under $1,800 using the IKEA DATID fan insert and building a custom surround painted white with walnut trim providing a minimalistic appearance at an affordable price. The tile on the back of the island was hand painted and imported to us finishing off this quirky one of a kind kitchen.
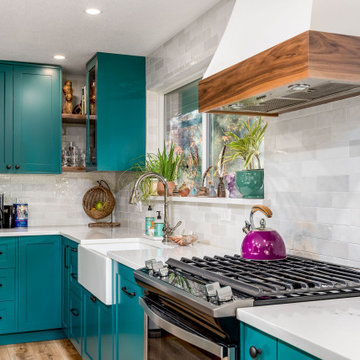
This custom IKEA kitchen remodel was designed by removing the wall between the kitchen and dining room expanding the space creating a larger kitchen with eat-in island. The custom IKEA cabinet fronts and walnut cabinets were built by Dendra Doors. We created a custom exhaust hood for under $1,800 using the IKEA DATID fan insert and building a custom surround painted white with walnut trim providing a minimalistic appearance at an affordable price. The tile on the back of the island was hand painted and imported to us finishing off this quirky one of a kind kitchen.
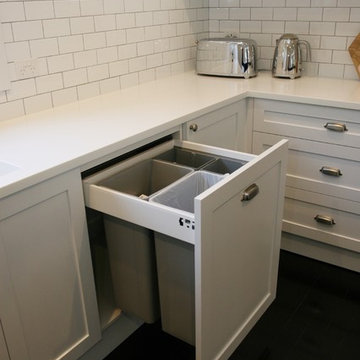
Идея дизайна: большая угловая кухня-гостиная в стиле шебби-шик с монолитной мойкой, фасадами в стиле шейкер, белыми фасадами, белым фартуком, техникой из нержавеющей стали, островом, фартуком из плитки кабанчик, деревянным полом, черным полом, белой столешницей и столешницей из акрилового камня
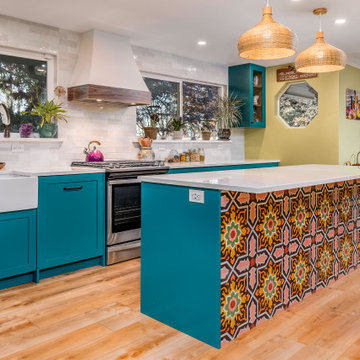
This custom IKEA kitchen remodel was designed by removing the wall between the kitchen and dining room expanding the space creating a larger kitchen with eat-in island. The custom IKEA cabinet fronts and walnut cabinets were built by Dendra Doors. We created a custom exhaust hood for under $1,800 using the IKEA DATID fan insert and building a custom surround painted white with walnut trim providing a minimalistic appearance at an affordable price. The tile on the back of the island was hand painted and imported to us finishing off this quirky one of a kind kitchen.

This custom IKEA kitchen remodel was designed by removing the wall between the kitchen and dining room expanding the space creating a larger kitchen with eat-in island. The custom IKEA cabinet fronts and walnut cabinets were built by Dendra Doors. We created a custom exhaust hood for under $1,800 using the IKEA DATID fan insert and building a custom surround painted white with walnut trim providing a minimalistic appearance at an affordable price. The tile on the back of the island was hand painted and imported to us finishing off this quirky one of a kind kitchen.
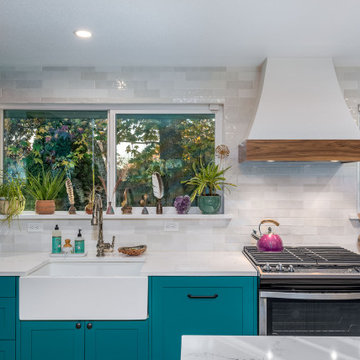
This custom IKEA kitchen remodel was designed by removing the wall between the kitchen and dining room expanding the space creating a larger kitchen with eat-in island. The custom IKEA cabinet fronts and walnut cabinets were built by Dendra Doors. We created a custom exhaust hood for under $1,800 using the IKEA DATID fan insert and building a custom surround painted white with walnut trim providing a minimalistic appearance at an affordable price. The tile on the back of the island was hand painted and imported to us finishing off this quirky one of a kind kitchen.
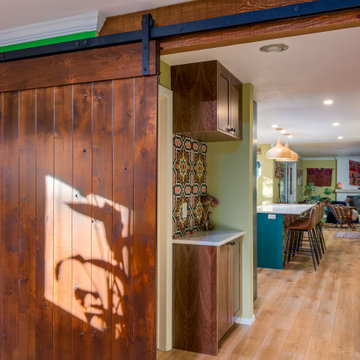
This custom IKEA kitchen remodel was designed by removing the wall between the kitchen and dining room expanding the space creating a larger kitchen with eat-in island. The custom IKEA cabinet fronts and walnut cabinets were built by Dendra Doors. We created a custom exhaust hood for under $1,800 using the IKEA DATID fan insert and building a custom surround painted white with walnut trim providing a minimalistic appearance at an affordable price. The tile on the back of the island was hand painted and imported to us finishing off this quirky one of a kind kitchen.
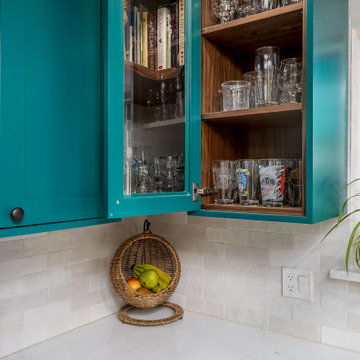
This custom IKEA kitchen remodel was designed by removing the wall between the kitchen and dining room expanding the space creating a larger kitchen with eat-in island. The custom IKEA cabinet fronts and walnut cabinets were built by Dendra Doors. We created a custom exhaust hood for under $1,800 using the IKEA DATID fan insert and building a custom surround painted white with walnut trim providing a minimalistic appearance at an affordable price. The tile on the back of the island was hand painted and imported to us finishing off this quirky one of a kind kitchen.
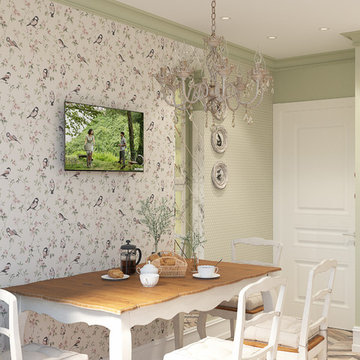
Татьяна Ерзунова
Источник вдохновения для домашнего уюта: отдельная кухня в стиле шебби-шик с фасадами с выступающей филенкой, белыми фасадами, столешницей из акрилового камня, белым фартуком, фартуком из керамической плитки, белой техникой, полом из ламината и черной столешницей
Источник вдохновения для домашнего уюта: отдельная кухня в стиле шебби-шик с фасадами с выступающей филенкой, белыми фасадами, столешницей из акрилового камня, белым фартуком, фартуком из керамической плитки, белой техникой, полом из ламината и черной столешницей
Кухня в стиле шебби-шик с столешницей из акрилового камня – фото дизайна интерьера
4