Кухня в стиле шебби-шик с фасадами с утопленной филенкой – фото дизайна интерьера
Сортировать:
Бюджет
Сортировать:Популярное за сегодня
81 - 100 из 440 фото
1 из 3

Свежая идея для дизайна: параллельная кухня-гостиная среднего размера в стиле шебби-шик с фасадами с утопленной филенкой, белыми фасадами, белым фартуком и островом - отличное фото интерьера
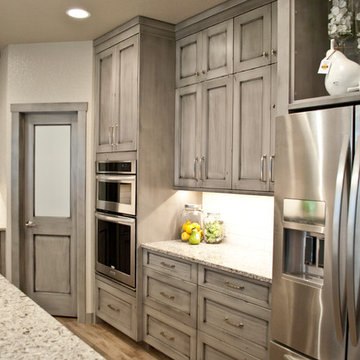
N.N.
Стильный дизайн: большая п-образная кухня в стиле шебби-шик с фасадами с утопленной филенкой, столешницей из кварцевого агломерата, белым фартуком, техникой из нержавеющей стали и островом - последний тренд
Стильный дизайн: большая п-образная кухня в стиле шебби-шик с фасадами с утопленной филенкой, столешницей из кварцевого агломерата, белым фартуком, техникой из нержавеющей стали и островом - последний тренд
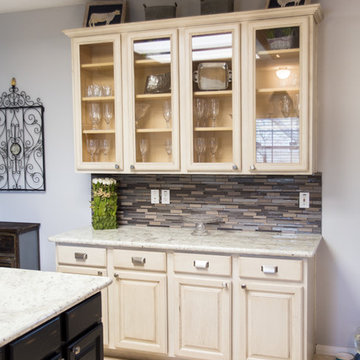
Источник вдохновения для домашнего уюта: параллельная кухня среднего размера в стиле шебби-шик с обеденным столом, двойной мойкой, фасадами с утопленной филенкой, искусственно-состаренными фасадами, гранитной столешницей, серым фартуком, фартуком из стеклянной плитки, техникой из нержавеющей стали, полом из травертина и островом
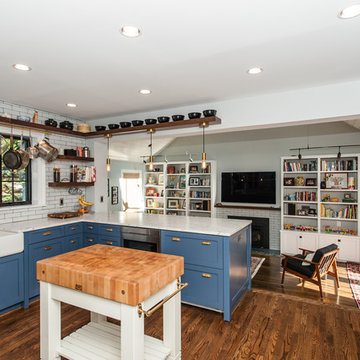
Finecraft Contractors, Inc.
Drakakis Architecture, LLC
Susie Soleimani Photography
Источник вдохновения для домашнего уюта: п-образная кухня-гостиная среднего размера в стиле шебби-шик с с полувстраиваемой мойкой (с передним бортиком), фасадами с утопленной филенкой, синими фасадами, мраморной столешницей, белым фартуком, фартуком из плитки кабанчик, техникой из нержавеющей стали, темным паркетным полом и островом
Источник вдохновения для домашнего уюта: п-образная кухня-гостиная среднего размера в стиле шебби-шик с с полувстраиваемой мойкой (с передним бортиком), фасадами с утопленной филенкой, синими фасадами, мраморной столешницей, белым фартуком, фартуком из плитки кабанчик, техникой из нержавеющей стали, темным паркетным полом и островом
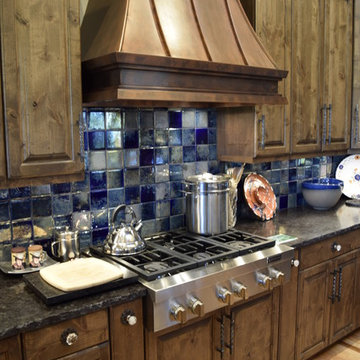
Residence located in Boulder, CO. Western themed. "Cowboy kitchen." Kitchen remodel. Dark rustic wood cabinets. Blue tile backsplash. Copper hood.
Источник вдохновения для домашнего уюта: п-образная кухня среднего размера в стиле шебби-шик с обеденным столом, врезной мойкой, фасадами с утопленной филенкой, темными деревянными фасадами, гранитной столешницей, разноцветным фартуком, фартуком из стеклянной плитки, техникой из нержавеющей стали, светлым паркетным полом и островом
Источник вдохновения для домашнего уюта: п-образная кухня среднего размера в стиле шебби-шик с обеденным столом, врезной мойкой, фасадами с утопленной филенкой, темными деревянными фасадами, гранитной столешницей, разноцветным фартуком, фартуком из стеклянной плитки, техникой из нержавеющей стали, светлым паркетным полом и островом
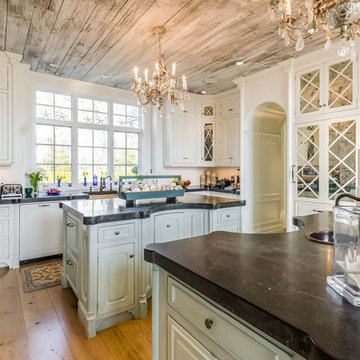
Стильный дизайн: большая п-образная кухня в стиле шебби-шик с обеденным столом, с полувстраиваемой мойкой (с передним бортиком), фасадами с утопленной филенкой, паркетным полом среднего тона, двумя и более островами, белыми фасадами, столешницей из бетона, коричневым полом и черной столешницей - последний тренд
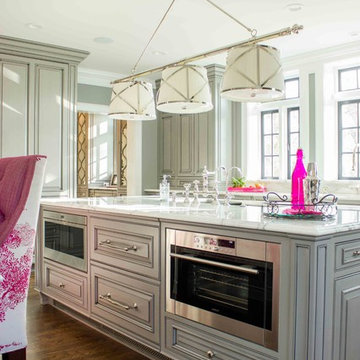
Идея дизайна: огромная п-образная кухня-гостиная в стиле шебби-шик с врезной мойкой, серыми фасадами, мраморной столешницей, белым фартуком, техникой из нержавеющей стали, темным паркетным полом, двумя и более островами и фасадами с утопленной филенкой
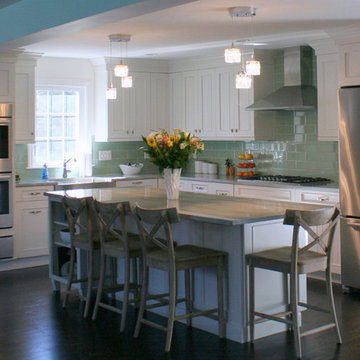
White kitchen with granite and stainless steel appliances. Features a cooktop, double ovens, warming drawer and built in microwave. Seating for four at a single level island. Dark hardwood floors compliment the whole area.
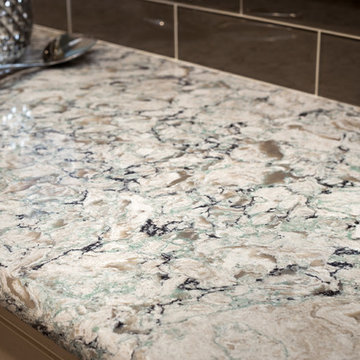
The new Cambria countertops in Praa Sand create a more coastal, shabby-chic look for the existing ivory cabinets.
На фото: огромная кухня-гостиная в стиле шебби-шик с врезной мойкой, фасадами с утопленной филенкой, темными деревянными фасадами, столешницей из кварцевого агломерата, серым фартуком, паркетным полом среднего тона, двумя и более островами, коричневым полом и разноцветной столешницей
На фото: огромная кухня-гостиная в стиле шебби-шик с врезной мойкой, фасадами с утопленной филенкой, темными деревянными фасадами, столешницей из кварцевого агломерата, серым фартуком, паркетным полом среднего тона, двумя и более островами, коричневым полом и разноцветной столешницей
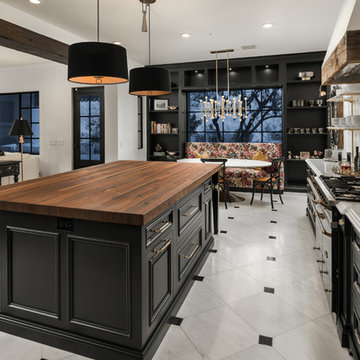
We love the bold look of these black kitchen cabinets, the custom dining table and couch seating and the custom shelves.
На фото: огромная п-образная кухня в стиле шебби-шик с обеденным столом, врезной мойкой, фасадами с утопленной филенкой, черными фасадами, деревянной столешницей, разноцветным фартуком, фартуком из керамогранитной плитки, техникой под мебельный фасад, полом из керамогранита, островом, разноцветным полом и разноцветной столешницей
На фото: огромная п-образная кухня в стиле шебби-шик с обеденным столом, врезной мойкой, фасадами с утопленной филенкой, черными фасадами, деревянной столешницей, разноцветным фартуком, фартуком из керамогранитной плитки, техникой под мебельный фасад, полом из керамогранита, островом, разноцветным полом и разноцветной столешницей
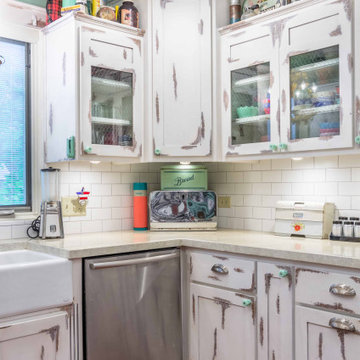
Источник вдохновения для домашнего уюта: п-образная кухня среднего размера, в белых тонах с отделкой деревом в стиле шебби-шик с обеденным столом, с полувстраиваемой мойкой (с передним бортиком), фасадами с утопленной филенкой, черно-белыми фасадами, столешницей из оникса, белым фартуком, фартуком из керамической плитки, техникой из нержавеющей стали, паркетным полом среднего тона, полуостровом, коричневым полом, серой столешницей, потолком с обоями и двухцветным гарнитуром
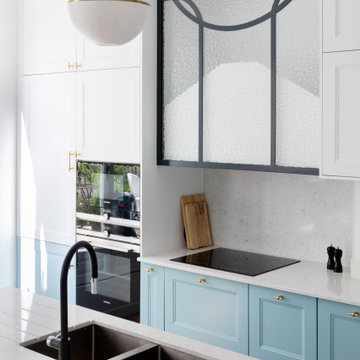
Nos clients, une famille avec 3 enfants, ont fait l'acquisition de ce bien avec une jolie surface de type loft (200 m²). Cependant, ce dernier manquait de personnalité et il était nécessaire de créer de belles liaisons entre les différents étages afin d'obtenir un tout cohérent et esthétique.
Nos équipes, en collaboration avec @charlotte_fequet, ont travaillé des tons pastel, camaïeux de bleus afin de créer une continuité et d’amener le ciel bleu à l’intérieur.
Pour le sol du RDC, nous avons coulé du béton ciré @okre.eu afin d'accentuer le côté loft tout en réduisant les coûts de dépose parquet. Néanmoins, pour les pièces à l'étage, un nouveau parquet a été posé pour plus de chaleur.
Au RDC, la chambre parentale a été remplacée par une cuisine. Elle s'ouvre à présent sur le salon, la salle à manger ainsi que la terrasse. La nouvelle cuisine offre à la fois un côté doux avec ses caissons peints en Biscuit vert (@ressource_peintures) et un côté graphique grâce à ses suspensions @celinewrightparis et ses deux verrières sur mesure.
Ce côté graphique est également présent dans les SDB avec des carreaux de ciments signés @mosaic.factory. On y retrouve des choix avant-gardistes à l'instar des carreaux de ciments créés en collaboration avec Valentine Bärg ou encore ceux issus de la collection "Forma".
Des menuiseries sur mesure viennent embellir le loft tout en le rendant plus fonctionnel. Dans le salon, les rangements sous l'escalier et la banquette ; le salon TV où nos équipes ont fait du semi sur mesure avec des caissons @ikeafrance ; les verrières de la SDB et de la cuisine ; ou encore cette somptueuse bibliothèque qui vient structurer le couloir
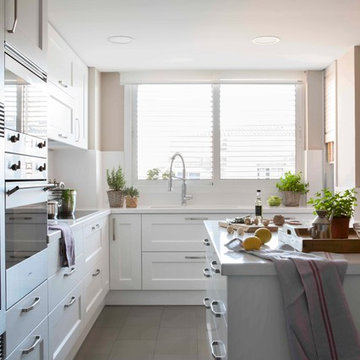
На фото: отдельная, угловая кухня среднего размера в стиле шебби-шик с фасадами с утопленной филенкой, белыми фасадами, белым фартуком и островом
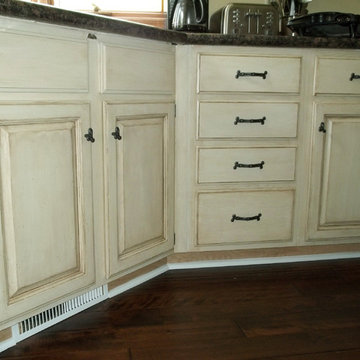
Dated medium brown walnut cabinets were transformed to a softer cream and inlay antique through special paint and glazes.
Источник вдохновения для домашнего уюта: большая параллельная кухня в стиле шебби-шик с кладовкой, двойной мойкой, фасадами с утопленной филенкой, фасадами цвета дерева среднего тона, гранитной столешницей, черной техникой, темным паркетным полом и островом
Источник вдохновения для домашнего уюта: большая параллельная кухня в стиле шебби-шик с кладовкой, двойной мойкой, фасадами с утопленной филенкой, фасадами цвета дерева среднего тона, гранитной столешницей, черной техникой, темным паркетным полом и островом
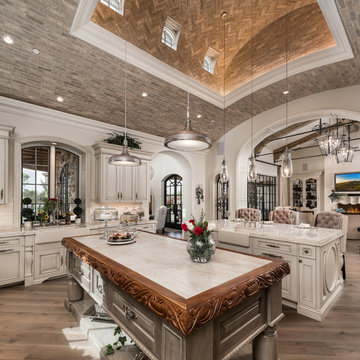
We love this custom kitchen featuring a brick ceiling, wood floors, and double kitchen islands!
На фото: огромная п-образная кухня в стиле шебби-шик с обеденным столом, с полувстраиваемой мойкой (с передним бортиком), фасадами с утопленной филенкой, белыми фасадами, мраморной столешницей, белым фартуком, фартуком из каменной плитки, техникой из нержавеющей стали, паркетным полом среднего тона, двумя и более островами, коричневым полом, белой столешницей и многоуровневым потолком с
На фото: огромная п-образная кухня в стиле шебби-шик с обеденным столом, с полувстраиваемой мойкой (с передним бортиком), фасадами с утопленной филенкой, белыми фасадами, мраморной столешницей, белым фартуком, фартуком из каменной плитки, техникой из нержавеющей стали, паркетным полом среднего тона, двумя и более островами, коричневым полом, белой столешницей и многоуровневым потолком с
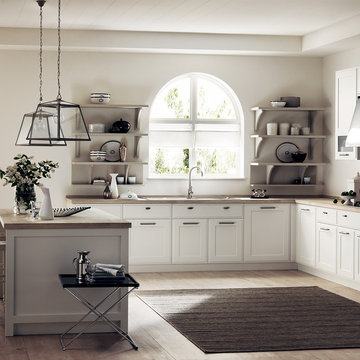
Источник вдохновения для домашнего уюта: большая прямая кухня-гостиная в стиле шебби-шик с одинарной мойкой, фасадами с утопленной филенкой, белыми фасадами, столешницей из ламината, островом и коричневой столешницей
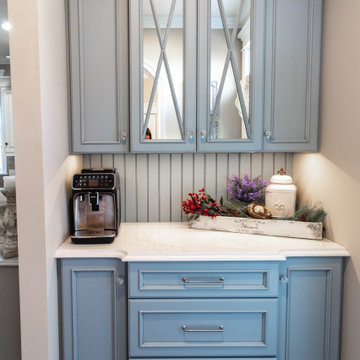
Mudrooms can have style, too! The mudroom may be one of the most used spaces in your home, but that doesn't mean it has to be boring. A stylish, practical mudroom can keep your house in order and still blend with the rest of your home. This homeowner's existing mudroom was not utilizing the area to its fullest. The open shelves and bench seat were constantly cluttered and unorganized. The garage had a large underutilized area, which allowed us to expand the mudroom and create a large walk in closet that now stores all the day to day clutter, and keeps it out of sight behind these custom elegant barn doors. The mudroom now serves as a beautiful and stylish entrance from the garage, yet remains functional and durable with heated tile floors, wainscoting, coat hooks, and lots of shelving and storage in the closet.
Directly outside of the mudroom was a small hall closet that did not get used much. We turned the space into a coffee bar area with a lot of style! Custom dusty blue cabinets add some extra kitchen storage, and mirrored wall cabinets add some function for quick touch ups while heading out the door.
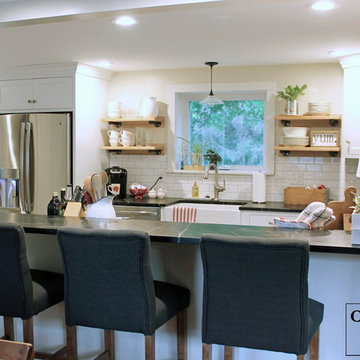
An open kitchen was a must for these homeowners, so the design featured a galley layout to maximize the amount of space in the kitchen. In order to further open up the kitchen, the designer removed the kitchen’s original soffits to make the space appear even more spacious.
The addition of counter top seating allows family and friends to be seated comfortably, and out of the way of people cooking in the kitchen. Creating an upper and lower level in the peninsula optimizes the functionality of the counter top space, so people eating at the bar stools don’t interfere with the cooking zone below.
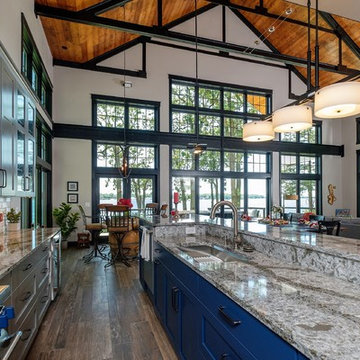
Are you ready for a kitchen transformation this year? Get inspired by the beauty of this Cambria Galloway quartz countertops in this home where you will see a painted blue kitchen island paired with painted gray kitchen cabinets along the perimeter. Blue cabinets are something we are seeing frequently right now, especially as an accent to a more neutral color in the home such as gray or even a soft white.
In this home you'll also find Cambria Ellesmere on the bathroom vanities.
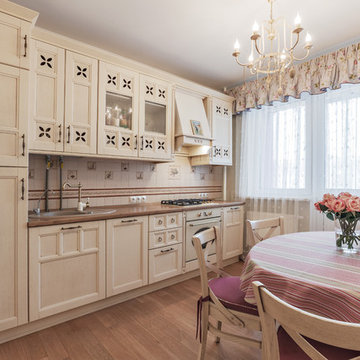
Александр Головач
Стильный дизайн: прямая кухня в стиле шебби-шик с накладной мойкой, фасадами с утопленной филенкой, бежевыми фасадами, бежевым фартуком, белой техникой и коричневым полом без острова - последний тренд
Стильный дизайн: прямая кухня в стиле шебби-шик с накладной мойкой, фасадами с утопленной филенкой, бежевыми фасадами, бежевым фартуком, белой техникой и коричневым полом без острова - последний тренд
Кухня в стиле шебби-шик с фасадами с утопленной филенкой – фото дизайна интерьера
5