Кухня в стиле рустика с зелеными фасадами – фото дизайна интерьера
Сортировать:
Бюджет
Сортировать:Популярное за сегодня
81 - 100 из 719 фото
1 из 3
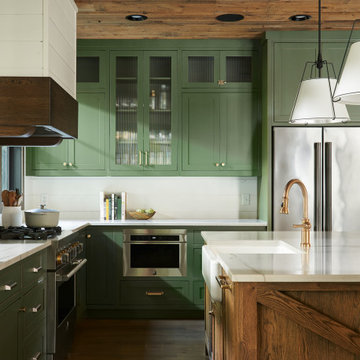
The open kitchen provides a sage green pop of color in the neutral great room. A small island accommodates three barstools for extra seating.
На фото: угловая кухня-гостиная в стиле рустика с фасадами с утопленной филенкой, зелеными фасадами, фартуком из керамической плитки и техникой из нержавеющей стали с
На фото: угловая кухня-гостиная в стиле рустика с фасадами с утопленной филенкой, зелеными фасадами, фартуком из керамической плитки и техникой из нержавеющей стали с
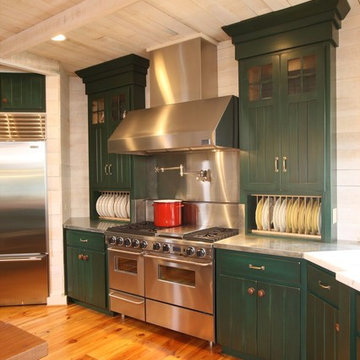
Стильный дизайн: большая угловая кухня-гостиная в стиле рустика с накладной мойкой, зелеными фасадами, белым фартуком, техникой из нержавеющей стали, паркетным полом среднего тона, островом и столешницей из нержавеющей стали - последний тренд
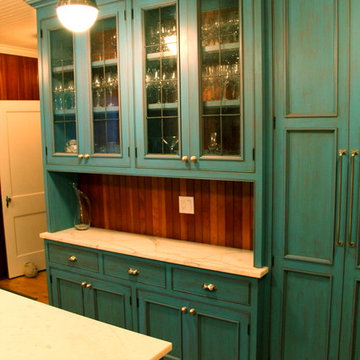
Millwork by Absolute Cabinets Inc.
Источник вдохновения для домашнего уюта: п-образная кухня среднего размера в стиле рустика с обеденным столом, накладной мойкой, фасадами с выступающей филенкой, зелеными фасадами, столешницей из талькохлорита, бежевым фартуком, фартуком из дерева, техникой из нержавеющей стали, светлым паркетным полом и островом
Источник вдохновения для домашнего уюта: п-образная кухня среднего размера в стиле рустика с обеденным столом, накладной мойкой, фасадами с выступающей филенкой, зелеными фасадами, столешницей из талькохлорита, бежевым фартуком, фартуком из дерева, техникой из нержавеющей стали, светлым паркетным полом и островом
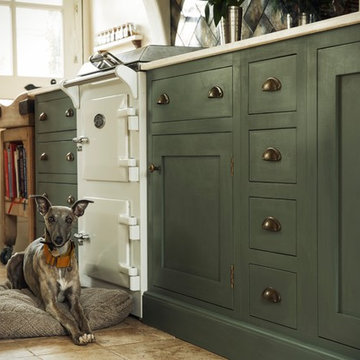
Stunning rustic kitchen with flat panel doors, planted plinths, traditional cornices and open plan shelving. The epitome of country living.
Свежая идея для дизайна: кухня среднего размера в стиле рустика с плоскими фасадами, зелеными фасадами, фартуком цвета металлик, полом из терракотовой плитки и белой столешницей без острова - отличное фото интерьера
Свежая идея для дизайна: кухня среднего размера в стиле рустика с плоскими фасадами, зелеными фасадами, фартуком цвета металлик, полом из терракотовой плитки и белой столешницей без острова - отличное фото интерьера
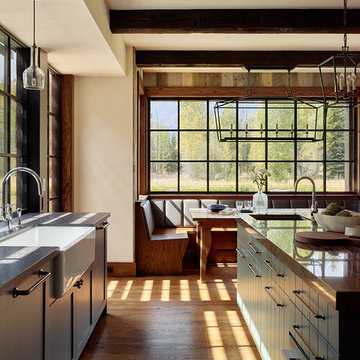
Matthew Millman
На фото: кухня в стиле рустика с обеденным столом, с полувстраиваемой мойкой (с передним бортиком), плоскими фасадами, зелеными фасадами и паркетным полом среднего тона с
На фото: кухня в стиле рустика с обеденным столом, с полувстраиваемой мойкой (с передним бортиком), плоскими фасадами, зелеными фасадами и паркетным полом среднего тона с
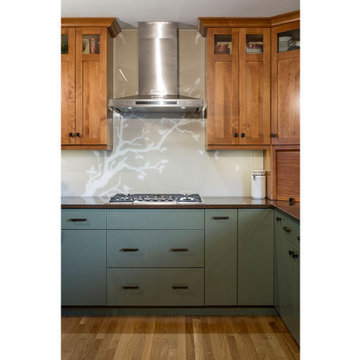
Wall cabinets: Full Access, Augusta A, Alder, Fawn, Brown Glaze
Base cabinets: Full Access, Farmington, Jack Pine by Benjamin Moore
Свежая идея для дизайна: кухня в стиле рустика с зелеными фасадами, бежевым фартуком, техникой из нержавеющей стали и светлым паркетным полом - отличное фото интерьера
Свежая идея для дизайна: кухня в стиле рустика с зелеными фасадами, бежевым фартуком, техникой из нержавеющей стали и светлым паркетным полом - отличное фото интерьера

Designed by Sarah Sherman Samuel
На фото: маленькая отдельная, параллельная кухня в стиле рустика с накладной мойкой, фасадами с декоративным кантом, зелеными фасадами, деревянной столешницей, белым фартуком, фартуком из керамической плитки, черной техникой, серым полом и коричневой столешницей без острова для на участке и в саду с
На фото: маленькая отдельная, параллельная кухня в стиле рустика с накладной мойкой, фасадами с декоративным кантом, зелеными фасадами, деревянной столешницей, белым фартуком, фартуком из керамической плитки, черной техникой, серым полом и коричневой столешницей без острова для на участке и в саду с
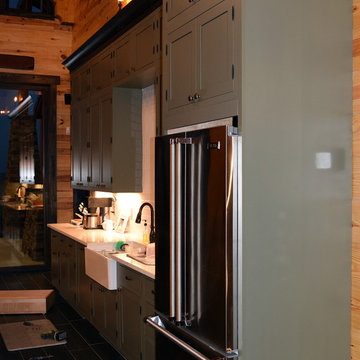
Inset cabinets by Decora: harmony, non beaded, maple with Sweet Pea with Espresso Glaze finish and black exposed hinges
Идея дизайна: параллельная кухня-гостиная среднего размера в стиле рустика с с полувстраиваемой мойкой (с передним бортиком), фасадами с декоративным кантом, зелеными фасадами, столешницей из нержавеющей стали, белым фартуком, техникой из нержавеющей стали, полом из керамогранита, островом и фартуком из плитки кабанчик
Идея дизайна: параллельная кухня-гостиная среднего размера в стиле рустика с с полувстраиваемой мойкой (с передним бортиком), фасадами с декоративным кантом, зелеными фасадами, столешницей из нержавеющей стали, белым фартуком, техникой из нержавеющей стали, полом из керамогранита, островом и фартуком из плитки кабанчик
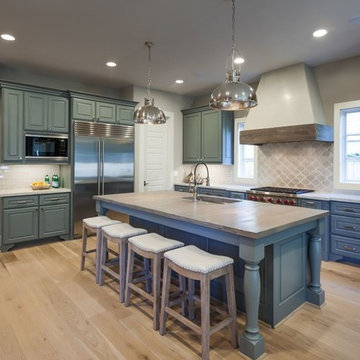
Источник вдохновения для домашнего уюта: большая угловая кухня-гостиная в стиле рустика с накладной мойкой, фасадами с выступающей филенкой, зелеными фасадами, бежевым фартуком, фартуком из стеклянной плитки, техникой из нержавеющей стали, светлым паркетным полом, островом и коричневым полом
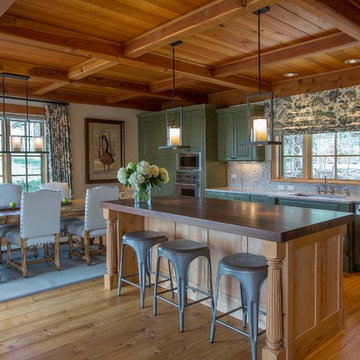
Идея дизайна: прямая кухня в стиле рустика с обеденным столом, врезной мойкой, фасадами с декоративным кантом, зелеными фасадами, техникой под мебельный фасад, островом и светлым паркетным полом
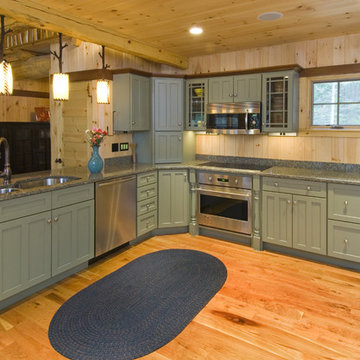
This unique Old Hampshire Designs timber frame home has a rustic look with rough-cut beams and tongue and groove ceilings, and is finished with hard wood floors through out. The centerpiece fireplace is of all locally quarried granite, built by local master craftsmen. This Lake Sunapee area home features a drop down bed set on a breezeway perfect for those cool summer nights.
Built by Old Hampshire Designs in the Lake Sunapee/Hanover NH area
Timber Frame by Timberpeg
Photography by William N. Fish

Свежая идея для дизайна: отдельная, угловая кухня среднего размера в стиле рустика с с полувстраиваемой мойкой (с передним бортиком), фасадами в стиле шейкер, зелеными фасадами, столешницей из кварцевого агломерата, серым фартуком, фартуком из кварцевого агломерата, черной техникой, кирпичным полом, островом, коричневым полом, серой столешницей и балками на потолке - отличное фото интерьера
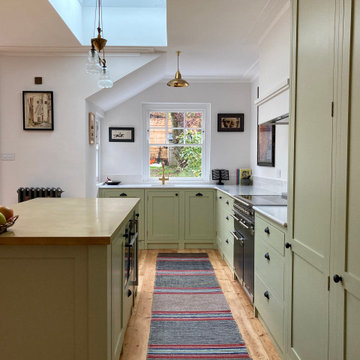
This beautiful country cottage style kitchen is painted in a light green with white worktops and pops of black in the accessories. The kitchen island creates a hub in the space and the flat panel cabinetry, flat cornices and framed plinths all add to the traditional aesthetic.

Our client, with whom we had worked on a number of projects over the years, enlisted our help in transforming her family’s beloved but deteriorating rustic summer retreat, built by her grandparents in the mid-1920’s, into a house that would be livable year-‘round. It had served the family well but needed to be renewed for the decades to come without losing the flavor and patina they were attached to.
The house was designed by Ruth Adams, a rare female architect of the day, who also designed in a similar vein a nearby summer colony of Vassar faculty and alumnae.
To make Treetop habitable throughout the year, the whole house had to be gutted and insulated. The raw homosote interior wall finishes were replaced with plaster, but all the wood trim was retained and reused, as were all old doors and hardware. The old single-glazed casement windows were restored, and removable storm panels fitted into the existing in-swinging screen frames. New windows were made to match the old ones where new windows were added. This approach was inherently sustainable, making the house energy-efficient while preserving most of the original fabric.
Changes to the original design were as seamless as possible, compatible with and enhancing the old character. Some plan modifications were made, and some windows moved around. The existing cave-like recessed entry porch was enclosed as a new book-lined entry hall and a new entry porch added, using posts made from an oak tree on the site.
The kitchen and bathrooms are entirely new but in the spirit of the place. All the bookshelves are new.
A thoroughly ramshackle garage couldn’t be saved, and we replaced it with a new one built in a compatible style, with a studio above for our client, who is a writer.

На фото: огромная угловая кухня в стиле рустика с фасадами в стиле шейкер, зелеными фасадами, белым фартуком, техникой под мебельный фасад, светлым паркетным полом, островом, коричневым полом, белой столешницей и деревянным потолком с
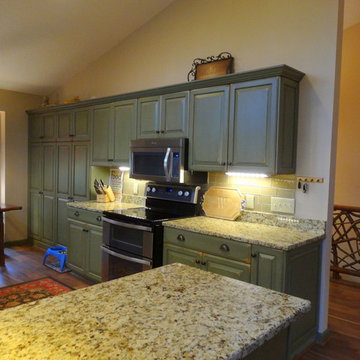
Стильный дизайн: параллельная кухня среднего размера в стиле рустика с обеденным столом, двойной мойкой, фасадами с выступающей филенкой, зелеными фасадами, гранитной столешницей, бежевым фартуком, фартуком из плитки кабанчик, техникой из нержавеющей стали, паркетным полом среднего тона и полуостровом - последний тренд

This rustic cabin is located on the beautiful Lake Martin in Alexander City, Alabama. It was constructed in the 1950's by Roy Latimer. The cabin was one of the first 3 to be built on the lake and offers amazing views overlooking one of the largest lakes in Alabama.
The cabin's latest renovation was to the quaint little kitchen. The new tall cabinets with an elegant green play off the colors of the heart pine walls and ceiling. If you could only see the view from this kitchen window!
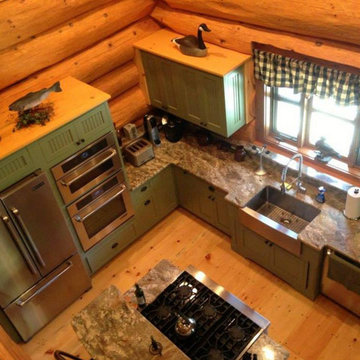
Свежая идея для дизайна: п-образная кухня среднего размера в стиле рустика с кладовкой, двойной мойкой, фасадами с выступающей филенкой, зелеными фасадами, гранитной столешницей, бежевым фартуком, фартуком из каменной плитки, техникой из нержавеющей стали, паркетным полом среднего тона, островом и бежевым полом - отличное фото интерьера
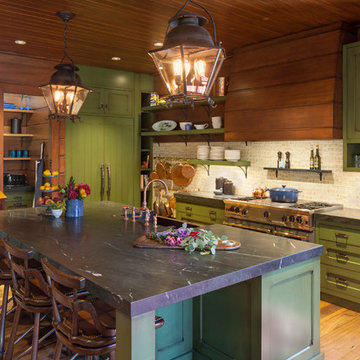
Kitchen
Стильный дизайн: огромная кухня в стиле рустика с с полувстраиваемой мойкой (с передним бортиком), фасадами в стиле шейкер, зелеными фасадами, бежевым фартуком, техникой из нержавеющей стали, паркетным полом среднего тона, островом и черной столешницей - последний тренд
Стильный дизайн: огромная кухня в стиле рустика с с полувстраиваемой мойкой (с передним бортиком), фасадами в стиле шейкер, зелеными фасадами, бежевым фартуком, техникой из нержавеющей стали, паркетным полом среднего тона, островом и черной столешницей - последний тренд
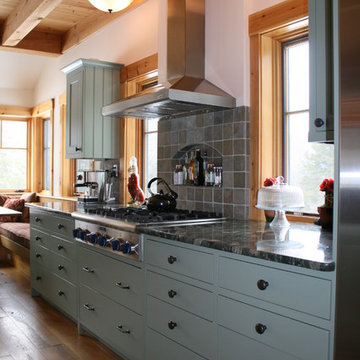
Custom kitchen cupboards.
Стильный дизайн: большая параллельная кухня в стиле рустика с обеденным столом, плоскими фасадами, зелеными фасадами, гранитной столешницей, разноцветным фартуком, фартуком из каменной плитки, техникой из нержавеющей стали, островом, врезной мойкой, паркетным полом среднего тона и коричневым полом - последний тренд
Стильный дизайн: большая параллельная кухня в стиле рустика с обеденным столом, плоскими фасадами, зелеными фасадами, гранитной столешницей, разноцветным фартуком, фартуком из каменной плитки, техникой из нержавеющей стали, островом, врезной мойкой, паркетным полом среднего тона и коричневым полом - последний тренд
Кухня в стиле рустика с зелеными фасадами – фото дизайна интерьера
5