Кухня в стиле рустика с синими фасадами – фото дизайна интерьера
Сортировать:
Бюджет
Сортировать:Популярное за сегодня
181 - 200 из 515 фото
1 из 3
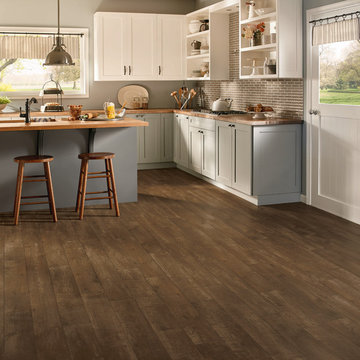
На фото: отдельная, угловая кухня среднего размера в стиле рустика с врезной мойкой, фасадами в стиле шейкер, синими фасадами, деревянной столешницей, серым фартуком, фартуком из плитки кабанчик, паркетным полом среднего тона и островом
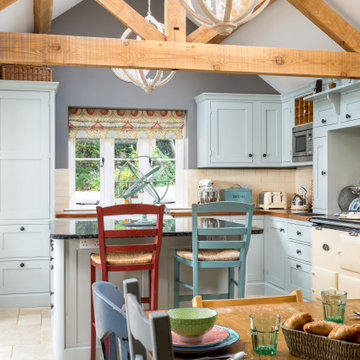
Источник вдохновения для домашнего уюта: большая угловая кухня в стиле рустика с обеденным столом, фасадами с утопленной филенкой, синими фасадами, островом, бежевым полом и коричневой столешницей
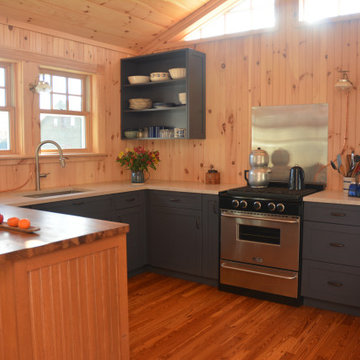
This two-tone kitchen was an addition to a 100+ year-old, off-the-grid camp in the Adirondacks. The homeowner paid a great deal of attention to detail. The painted Plain & Fancy Shaker cabinets were done in Triton blue, and blend very nicely with the Plain & Fancy Nantucket bead board style pantry and peninsula backing, in quartersawn white oak. She chose tin ceiling in stainless steel for the wall behind the wood stove to match the propane gas stove. Custom window and door trim was created using the original camp trim so the addition looks like it is original to the camp.
Kitchen features include a Hafele Arena Lemans blind corner swing out and a lazy Susan without a center pole to make use of corner spaces. Open shelving and the Brooks Custom Woodworks butch block top give an old-world feel to the kitchen.
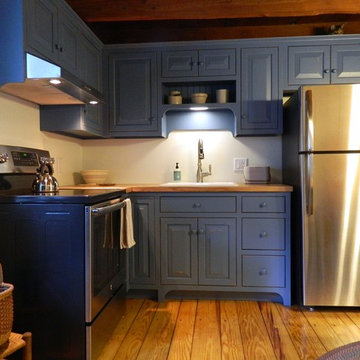
Пример оригинального дизайна: маленькая угловая кухня в стиле рустика с обеденным столом, синими фасадами и деревянной столешницей для на участке и в саду
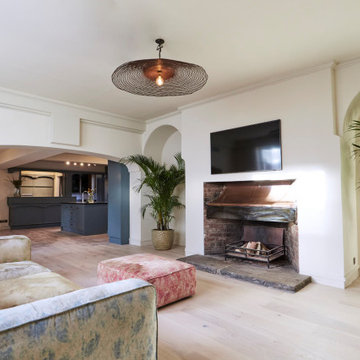
This was a complete kitchen renovation from a derelict empty shell that needed a lot of love. We worked with low ceilings, but using a few tricks we managed to create a really calming, light and comfortable space.
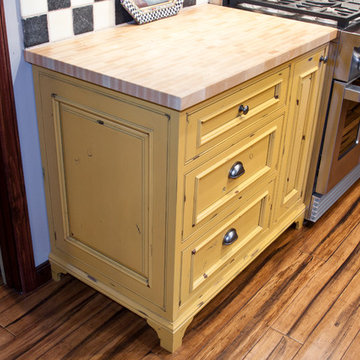
Distressed Kitchen Cabinets made of Alder Wood. All cabinets are beaded face frame. The cabinets are painted black, red, and mustard yellow. The counter tops are , maple butcher block.
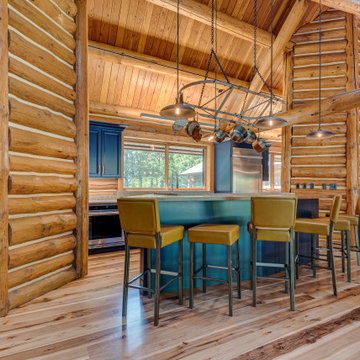
Exposed beams really add to the overall natural feel of the cabin.
Свежая идея для дизайна: кухня в стиле рустика с обеденным столом, с полувстраиваемой мойкой (с передним бортиком), фасадами в стиле шейкер, синими фасадами, столешницей из кварцита, фартуком из дерева, островом и серой столешницей - отличное фото интерьера
Свежая идея для дизайна: кухня в стиле рустика с обеденным столом, с полувстраиваемой мойкой (с передним бортиком), фасадами в стиле шейкер, синими фасадами, столешницей из кварцита, фартуком из дерева, островом и серой столешницей - отличное фото интерьера
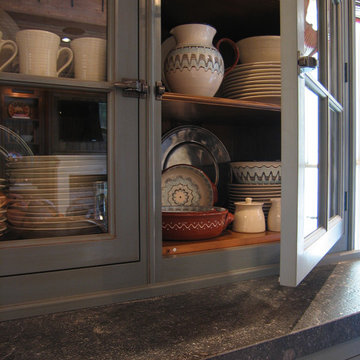
Photographed by Bryan Rowland
Свежая идея для дизайна: кухня в стиле рустика с обеденным столом, фасадами с утопленной филенкой, синими фасадами, гранитной столешницей и черной столешницей - отличное фото интерьера
Свежая идея для дизайна: кухня в стиле рустика с обеденным столом, фасадами с утопленной филенкой, синими фасадами, гранитной столешницей и черной столешницей - отличное фото интерьера
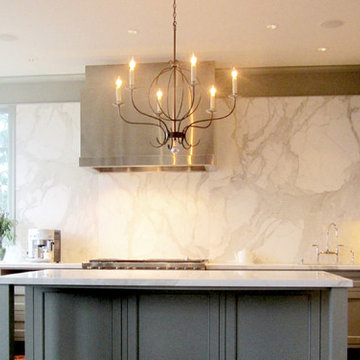
2cm Honed Calacatta marble with a knife miter edge, fabricated to look like 2" thick marble.
Источник вдохновения для домашнего уюта: угловая кухня среднего размера в стиле рустика с обеденным столом, врезной мойкой, фасадами с выступающей филенкой, синими фасадами, мраморной столешницей, белым фартуком, фартуком из каменной плиты, техникой из нержавеющей стали, островом и темным паркетным полом
Источник вдохновения для домашнего уюта: угловая кухня среднего размера в стиле рустика с обеденным столом, врезной мойкой, фасадами с выступающей филенкой, синими фасадами, мраморной столешницей, белым фартуком, фартуком из каменной плиты, техникой из нержавеющей стали, островом и темным паркетным полом
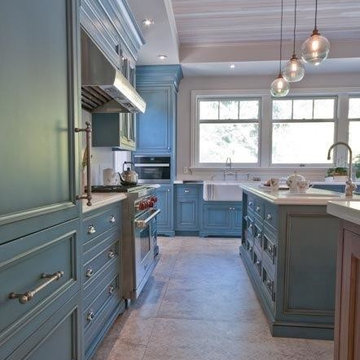
A sneak peek of one of Upside's on-the-go projects! These photos capture the rustic country kitchen, built in a transitional style. From the cedar panel ceilings to the large format porcelain styles to the striking blue cabinetry, this kitchen embodies Upside's ability to design and build a home that is "traditional with a twist"!
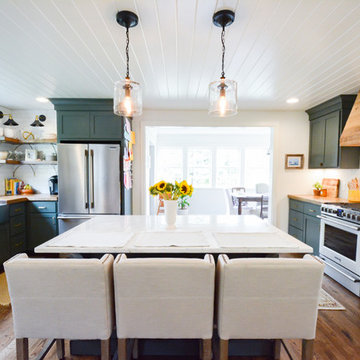
Fully Custom kitchen with large island, modern, appliances, and wooden countertops
Born + Raised Photography
Источник вдохновения для домашнего уюта: большая п-образная кухня в стиле рустика с с полувстраиваемой мойкой (с передним бортиком), деревянной столешницей, белым фартуком, фартуком из плитки кабанчик, темным паркетным полом, островом, кладовкой, фасадами в стиле шейкер, синими фасадами, техникой из нержавеющей стали и коричневой столешницей
Источник вдохновения для домашнего уюта: большая п-образная кухня в стиле рустика с с полувстраиваемой мойкой (с передним бортиком), деревянной столешницей, белым фартуком, фартуком из плитки кабанчик, темным паркетным полом, островом, кладовкой, фасадами в стиле шейкер, синими фасадами, техникой из нержавеющей стали и коричневой столешницей
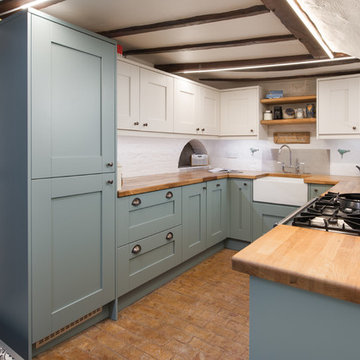
The fridge freezer cabinet was specially made to fit under the low undulating ceilings and we managed to find an integrated to fit the space.
Пример оригинального дизайна: отдельная, параллельная кухня среднего размера в стиле рустика с с полувстраиваемой мойкой (с передним бортиком), фасадами в стиле шейкер, синими фасадами, деревянной столешницей, фартуком цвета металлик и полом из винила
Пример оригинального дизайна: отдельная, параллельная кухня среднего размера в стиле рустика с с полувстраиваемой мойкой (с передним бортиком), фасадами в стиле шейкер, синими фасадами, деревянной столешницей, фартуком цвета металлик и полом из винила
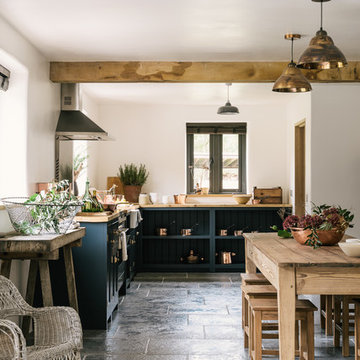
Just the most stunning kitchen. Based in the Leicestershire forest, it has more of a Mediterranean vibe.
Источник вдохновения для домашнего уюта: большая угловая кухня в стиле рустика с обеденным столом, открытыми фасадами, синими фасадами, деревянной столешницей и полом из известняка без острова
Источник вдохновения для домашнего уюта: большая угловая кухня в стиле рустика с обеденным столом, открытыми фасадами, синими фасадами, деревянной столешницей и полом из известняка без острова
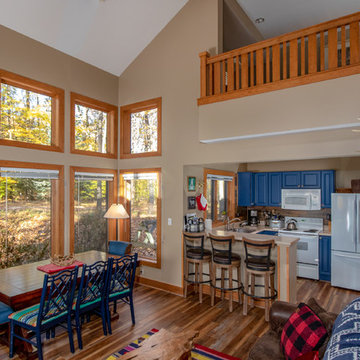
Стильный дизайн: п-образная кухня в стиле рустика с фасадами с выступающей филенкой, синими фасадами, белой техникой, темным паркетным полом, полуостровом, коричневым полом и бежевой столешницей - последний тренд
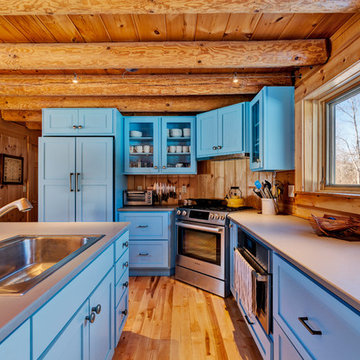
GBH Photography, Lauren Nelson
Идея дизайна: угловая кухня-гостиная среднего размера в стиле рустика с фасадами в стиле шейкер, синими фасадами, столешницей из акрилового камня, островом и серой столешницей
Идея дизайна: угловая кухня-гостиная среднего размера в стиле рустика с фасадами в стиле шейкер, синими фасадами, столешницей из акрилового камня, островом и серой столешницей
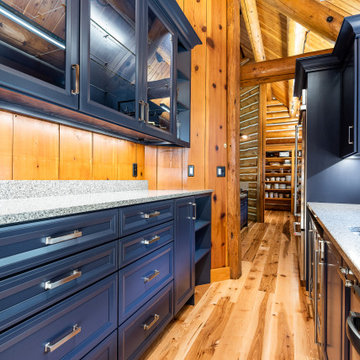
Underlighting on the Shaker cabinets not only assist with the ambiance of the space but accentuates the rich textures of the Quartz countertop.
Пример оригинального дизайна: кухня в стиле рустика с обеденным столом, с полувстраиваемой мойкой (с передним бортиком), фасадами в стиле шейкер, синими фасадами, столешницей из кварцита, фартуком из дерева, островом и серой столешницей
Пример оригинального дизайна: кухня в стиле рустика с обеденным столом, с полувстраиваемой мойкой (с передним бортиком), фасадами в стиле шейкер, синими фасадами, столешницей из кварцита, фартуком из дерева, островом и серой столешницей
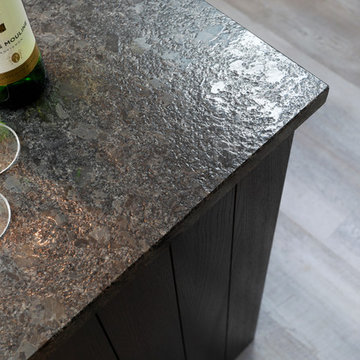
Dark Blue/Black Kitchen from Wren Kitchens. Black Granite Worktops - Steel Grey Crocodile Finish. Bespoke tall cupboard. Vinyl plank flooring. Range Cooker. Modern caged pendant lights. Glass roof light.
Photograph: Chris Kemp
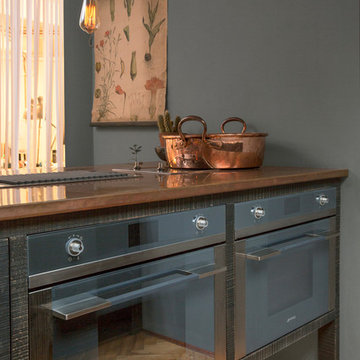
deVOL Kitchens
Идея дизайна: отдельная, угловая кухня среднего размера в стиле рустика с двойной мойкой, синими фасадами, мраморной столешницей, техникой из нержавеющей стали, паркетным полом среднего тона и островом
Идея дизайна: отдельная, угловая кухня среднего размера в стиле рустика с двойной мойкой, синими фасадами, мраморной столешницей, техникой из нержавеющей стали, паркетным полом среднего тона и островом
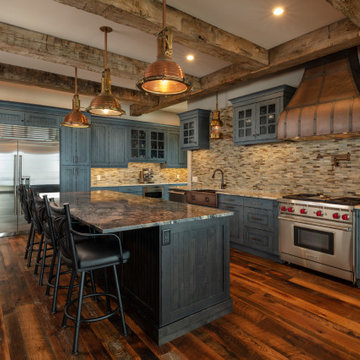
Свежая идея для дизайна: большая угловая кухня в стиле рустика с обеденным столом, с полувстраиваемой мойкой (с передним бортиком), фасадами с утопленной филенкой, синими фасадами, разноцветным фартуком, техникой из нержавеющей стали, паркетным полом среднего тона, островом и коричневым полом - отличное фото интерьера
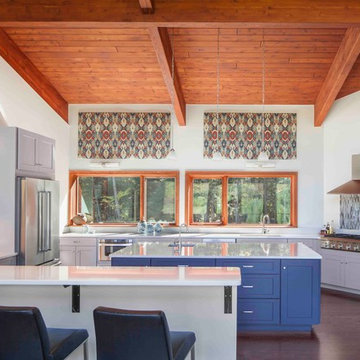
The Bershire Deck House is a perfect escape, located in a remote mountain town in western Massachusetts. It features a welcoming great room, which greets visitors with spectacular, floor-to-ceiling views of the landscape beyond; a deck for relaxing and entertaining; and a private, entry-level master suite. The lower level also features two additional bedrooms, a family room and unfinished space for future expansion.
Кухня в стиле рустика с синими фасадами – фото дизайна интерьера
10