Кухня в стиле рустика с одинарной мойкой – фото дизайна интерьера
Сортировать:
Бюджет
Сортировать:Популярное за сегодня
61 - 80 из 937 фото
1 из 3
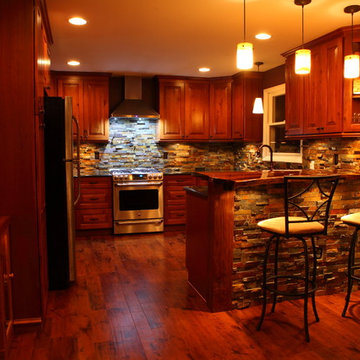
Стильный дизайн: маленькая п-образная кухня в стиле рустика с обеденным столом, одинарной мойкой, фасадами с выступающей филенкой, фасадами цвета дерева среднего тона, гранитной столешницей, разноцветным фартуком, фартуком из каменной плиты и техникой из нержавеющей стали без острова для на участке и в саду - последний тренд
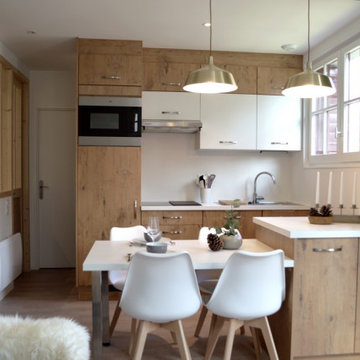
Пример оригинального дизайна: маленькая параллельная кухня в стиле рустика с обеденным столом, одинарной мойкой, плоскими фасадами, светлыми деревянными фасадами, столешницей из ламината, белым фартуком, фартуком из дерева, техникой под мебельный фасад, светлым паркетным полом, островом, бежевым полом и белой столешницей для на участке и в саду
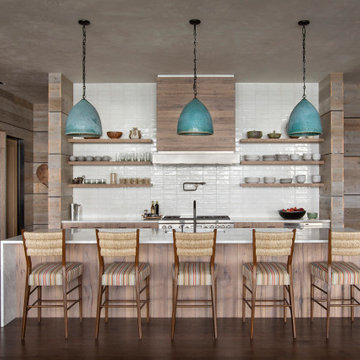
Mountain Modern Kitchen with Open Shelves and Large Island
Идея дизайна: большая параллельная кухня в стиле рустика с плоскими фасадами, фасадами цвета дерева среднего тона, мраморной столешницей, белым фартуком, фартуком из керамической плитки, техникой под мебельный фасад, островом, белой столешницей, одинарной мойкой, коричневым полом и темным паркетным полом
Идея дизайна: большая параллельная кухня в стиле рустика с плоскими фасадами, фасадами цвета дерева среднего тона, мраморной столешницей, белым фартуком, фартуком из керамической плитки, техникой под мебельный фасад, островом, белой столешницей, одинарной мойкой, коричневым полом и темным паркетным полом
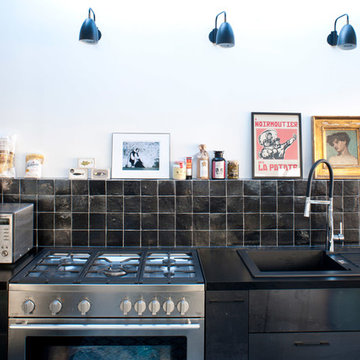
personaproduction.com : alexandre et emilie
Свежая идея для дизайна: отдельная, прямая кухня среднего размера в стиле рустика с одинарной мойкой, фасадами с декоративным кантом, фасадами из нержавеющей стали, столешницей из акрилового камня, черным фартуком, техникой из нержавеющей стали, полом из цементной плитки, островом и синим полом - отличное фото интерьера
Свежая идея для дизайна: отдельная, прямая кухня среднего размера в стиле рустика с одинарной мойкой, фасадами с декоративным кантом, фасадами из нержавеющей стали, столешницей из акрилового камня, черным фартуком, техникой из нержавеющей стали, полом из цементной плитки, островом и синим полом - отличное фото интерьера
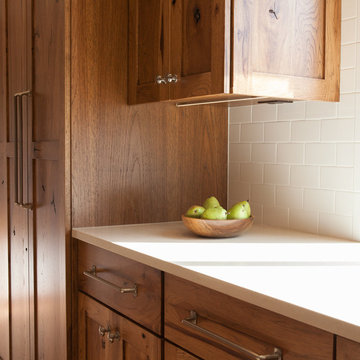
Built-in paneled dishwasher and refrigerator. LED lighting on the bottoms of upper cabinets.
Heather Harris Photography, LLC
Источник вдохновения для домашнего уюта: угловая кухня среднего размера в стиле рустика с одинарной мойкой, плоскими фасадами, фасадами цвета дерева среднего тона, столешницей из кварцевого агломерата, белым фартуком, фартуком из плитки кабанчик, техникой под мебельный фасад и островом
Источник вдохновения для домашнего уюта: угловая кухня среднего размера в стиле рустика с одинарной мойкой, плоскими фасадами, фасадами цвета дерева среднего тона, столешницей из кварцевого агломерата, белым фартуком, фартуком из плитки кабанчик, техникой под мебельный фасад и островом

A winning combination in this gorgeous kitchen...mixing rich, warm woods, dark countertops and painted cabinets, capped with a custom copper hood. The textured tile splash is the perfect backdrop.
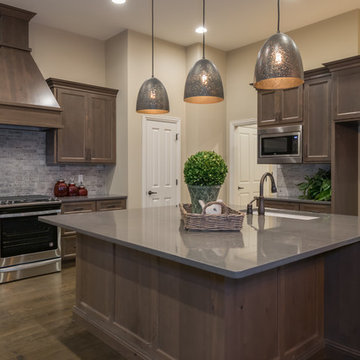
Идея дизайна: большая параллельная кухня-гостиная в стиле рустика с одинарной мойкой, фасадами в стиле шейкер, коричневыми фасадами, столешницей из кварцевого агломерата, серым фартуком, фартуком из каменной плитки, техникой из нержавеющей стали, паркетным полом среднего тона, островом и коричневым полом

This is our current model for our community, Riverside Cliffs. This community is located along the tranquil Virgin River. This unique home gets better and better as you pass through the private front patio and into a gorgeous circular entry. The study conveniently located off the entry can also be used as a fourth bedroom. You will enjoy the bathroom accessible to both the study and another bedroom. A large walk-in closet is located inside the master bathroom. The great room, dining and kitchen area is perfect for family gathering. This home is beautiful inside and out.
Jeremiah Barber
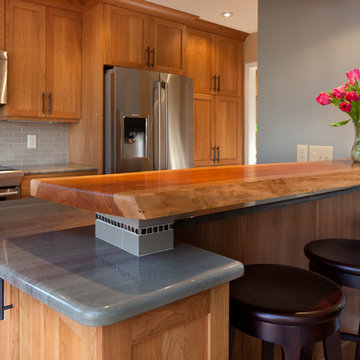
© Deborah Scannell Photography
Пример оригинального дизайна: маленькая угловая кухня в стиле рустика с обеденным столом, одинарной мойкой, фасадами в стиле шейкер, фасадами цвета дерева среднего тона, гранитной столешницей, зеленым фартуком, фартуком из керамической плитки, техникой из нержавеющей стали, полуостровом и светлым паркетным полом для на участке и в саду
Пример оригинального дизайна: маленькая угловая кухня в стиле рустика с обеденным столом, одинарной мойкой, фасадами в стиле шейкер, фасадами цвета дерева среднего тона, гранитной столешницей, зеленым фартуком, фартуком из керамической плитки, техникой из нержавеющей стали, полуостровом и светлым паркетным полом для на участке и в саду
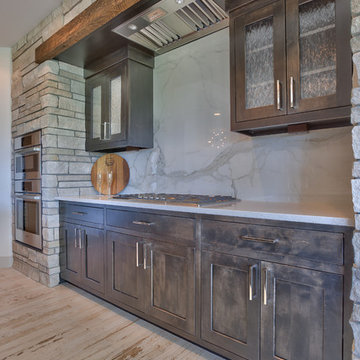
Amoura Productions
На фото: п-образная кухня среднего размера в стиле рустика с обеденным столом, одинарной мойкой, фасадами с утопленной филенкой, темными деревянными фасадами, столешницей из кварцевого агломерата, белым фартуком, фартуком из керамической плитки, техникой из нержавеющей стали, полом из керамической плитки и островом
На фото: п-образная кухня среднего размера в стиле рустика с обеденным столом, одинарной мойкой, фасадами с утопленной филенкой, темными деревянными фасадами, столешницей из кварцевого агломерата, белым фартуком, фартуком из керамической плитки, техникой из нержавеющей стали, полом из керамической плитки и островом
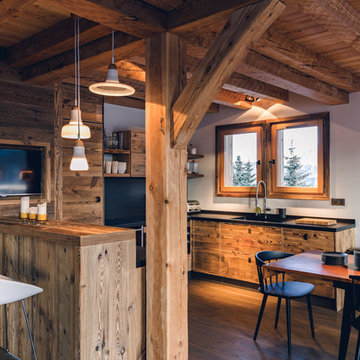
Yoan Chevojon
Пример оригинального дизайна: п-образная кухня среднего размера в стиле рустика с обеденным столом, одинарной мойкой, фасадами цвета дерева среднего тона, паркетным полом среднего тона, полуостровом и барной стойкой
Пример оригинального дизайна: п-образная кухня среднего размера в стиле рустика с обеденным столом, одинарной мойкой, фасадами цвета дерева среднего тона, паркетным полом среднего тона, полуостровом и барной стойкой
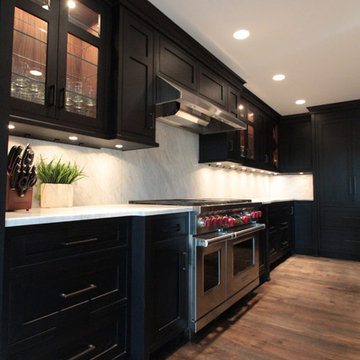
Ellicottville, NY Ski-Chalet
Kitchen
Photography by Michael Pecoraro
Идея дизайна: большая угловая кухня-гостиная в стиле рустика с фасадами с утопленной филенкой, черными фасадами, мраморной столешницей, белым фартуком, фартуком из каменной плиты, техникой из нержавеющей стали, островом, одинарной мойкой и темным паркетным полом
Идея дизайна: большая угловая кухня-гостиная в стиле рустика с фасадами с утопленной филенкой, черными фасадами, мраморной столешницей, белым фартуком, фартуком из каменной плиты, техникой из нержавеющей стали, островом, одинарной мойкой и темным паркетным полом
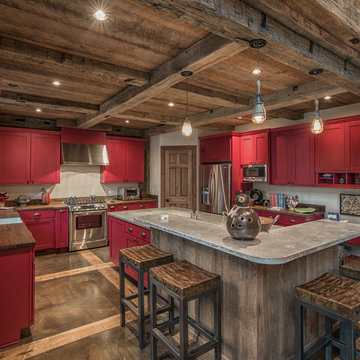
Reclaimed original patina hand hewn
© Carolina Timberworks
На фото: п-образная кухня-гостиная среднего размера в стиле рустика с одинарной мойкой, фасадами в стиле шейкер, красными фасадами, гранитной столешницей, белым фартуком, техникой из нержавеющей стали, бетонным полом и островом с
На фото: п-образная кухня-гостиная среднего размера в стиле рустика с одинарной мойкой, фасадами в стиле шейкер, красными фасадами, гранитной столешницей, белым фартуком, техникой из нержавеющей стали, бетонным полом и островом с
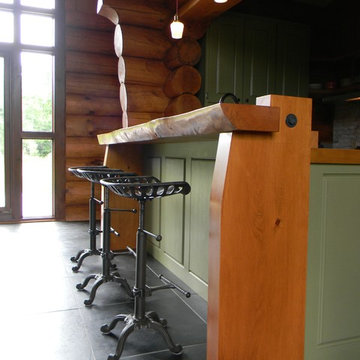
Marie-Hélène Bilodeau
Пример оригинального дизайна: п-образная кухня-гостиная среднего размера в стиле рустика с одинарной мойкой, фасадами в стиле шейкер, зелеными фасадами, серым фартуком, фартуком из каменной плитки, техникой из нержавеющей стали, полом из сланца, полуостровом и деревянной столешницей
Пример оригинального дизайна: п-образная кухня-гостиная среднего размера в стиле рустика с одинарной мойкой, фасадами в стиле шейкер, зелеными фасадами, серым фартуком, фартуком из каменной плитки, техникой из нержавеющей стали, полом из сланца, полуостровом и деревянной столешницей

Modern craftsman guest house makeover with rustic touches.
На фото: маленькая параллельная кухня-гостиная в стиле рустика с одинарной мойкой, плоскими фасадами, бежевыми фасадами, столешницей из бетона, белым фартуком, фартуком из керамической плитки, белой техникой, бетонным полом, полуостровом, серым полом и серой столешницей для на участке и в саду с
На фото: маленькая параллельная кухня-гостиная в стиле рустика с одинарной мойкой, плоскими фасадами, бежевыми фасадами, столешницей из бетона, белым фартуком, фартуком из керамической плитки, белой техникой, бетонным полом, полуостровом, серым полом и серой столешницей для на участке и в саду с
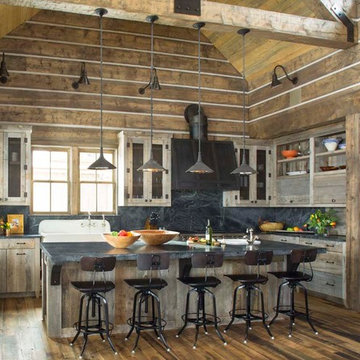
TEAM //// Architect: Design Associates, Inc. ////
Builder: Beck Building Company ////
Interior Design: Rebal Design ////
Landscape: Rocky Mountain Custom Landscapes ////
Photos: Kimberly Gavin Photography
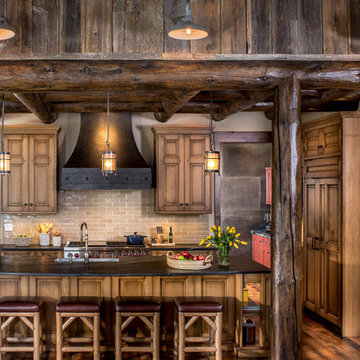
At first glance this rustic kitchen looks so authentic, one would think it was constructed 100 years ago. Situated in the Rocky Mountains, this second home is the gathering place for family ski vacations and is the definition of luxury among the beautiful yet rough terrain. A hand-forged hood boldly stands in the middle of the room, commanding attention even through the sturdy log beams both above and to the sides of the work/gathering space. The view just might get jealous of this kitchen!
Project specs: Custom cabinets by Premier Custom-Built, constructed out of quartered oak. Sub Zero refrigerator and Wolf 48” range. Pendants and hood by Dragon Forge in Colorado.
(Photography, Kimberly Gavin)

Идея дизайна: кухня в стиле рустика с кладовкой, одинарной мойкой, открытыми фасадами, фасадами цвета дерева среднего тона, деревянной столешницей, темным паркетным полом, коричневым полом и мойкой у окна

Due to the property being a small single storey cottage, the customers wanted to make the most of the views from the rear of the property and create a feeling of space whilst cooking. The customers are keen cooks and spend a lot of their time in the kitchen space, so didn’t want to be stuck in a small room at the front of the house, which is where the kitchen was originally situated. They wanted to include a pantry and incorporate open shelving with minimal wall units, and were looking for a colour palette with a bit of interest rather than just light beige/creams.
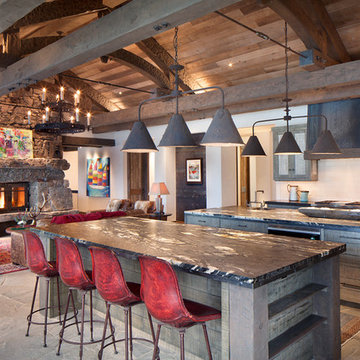
Located on the pristine Glenn Lake in Eureka, Montana, Robertson Lake House was designed for a family as a summer getaway. The design for this retreat took full advantage of an idyllic lake setting. With stunning views of the lake and all the wildlife that inhabits the area it was a perfect platform to use large glazing and create fun outdoor spaces.
Кухня в стиле рустика с одинарной мойкой – фото дизайна интерьера
4